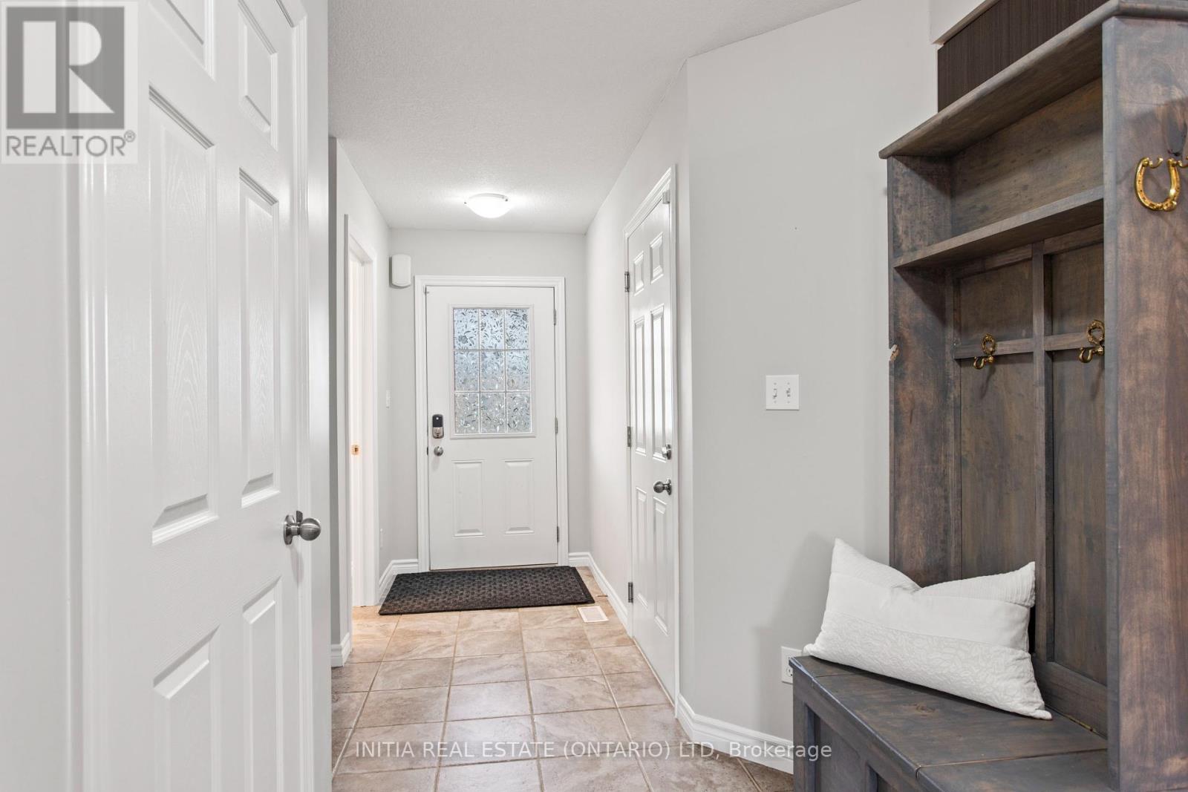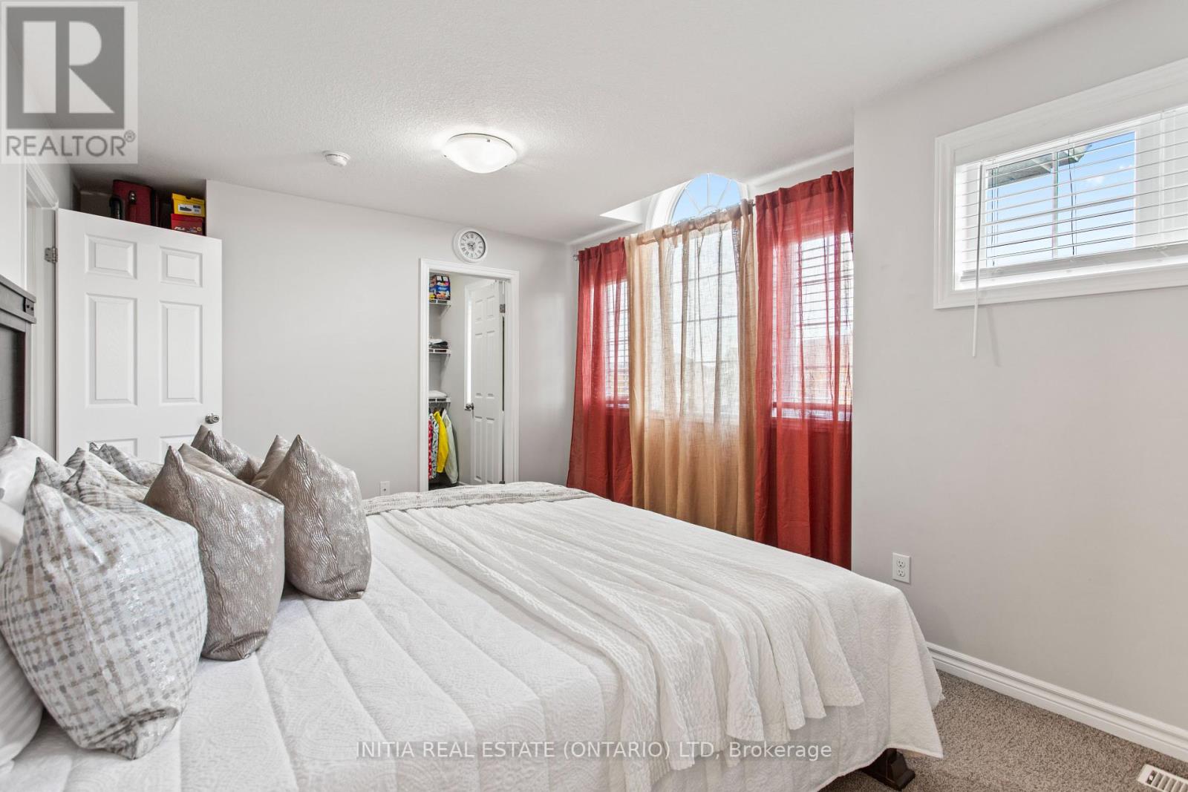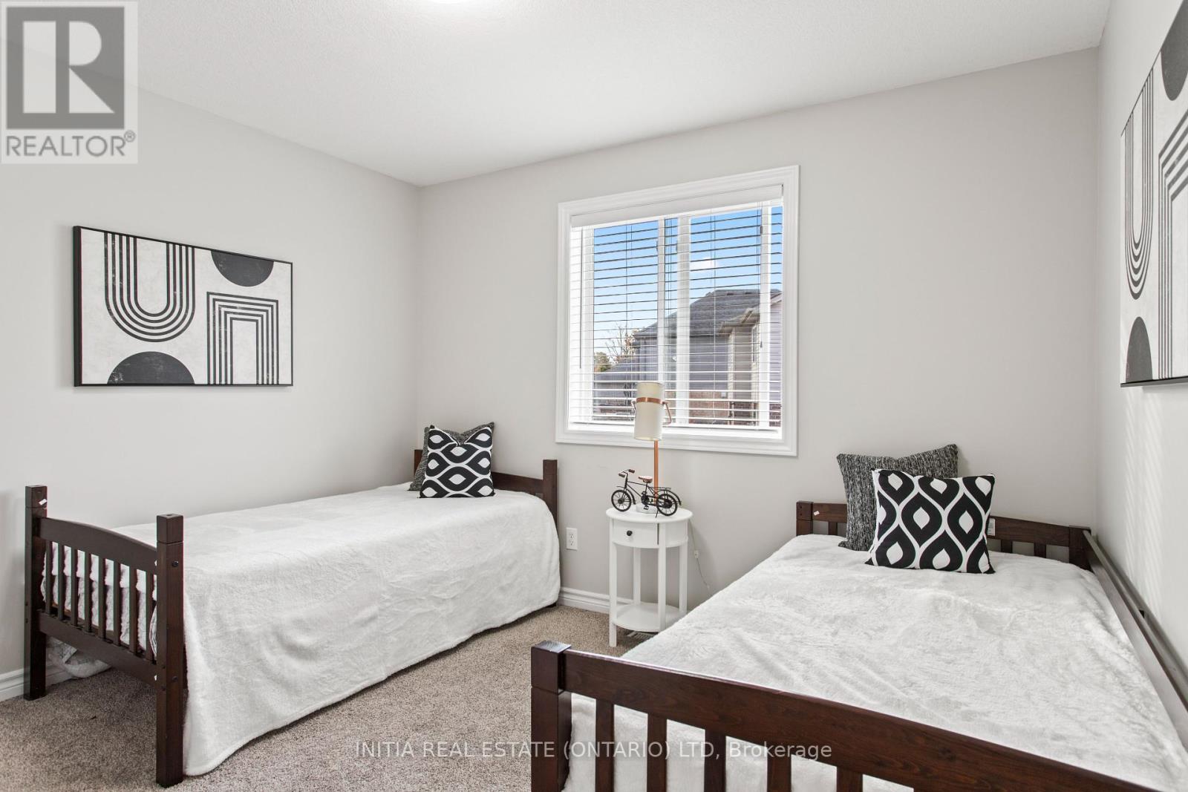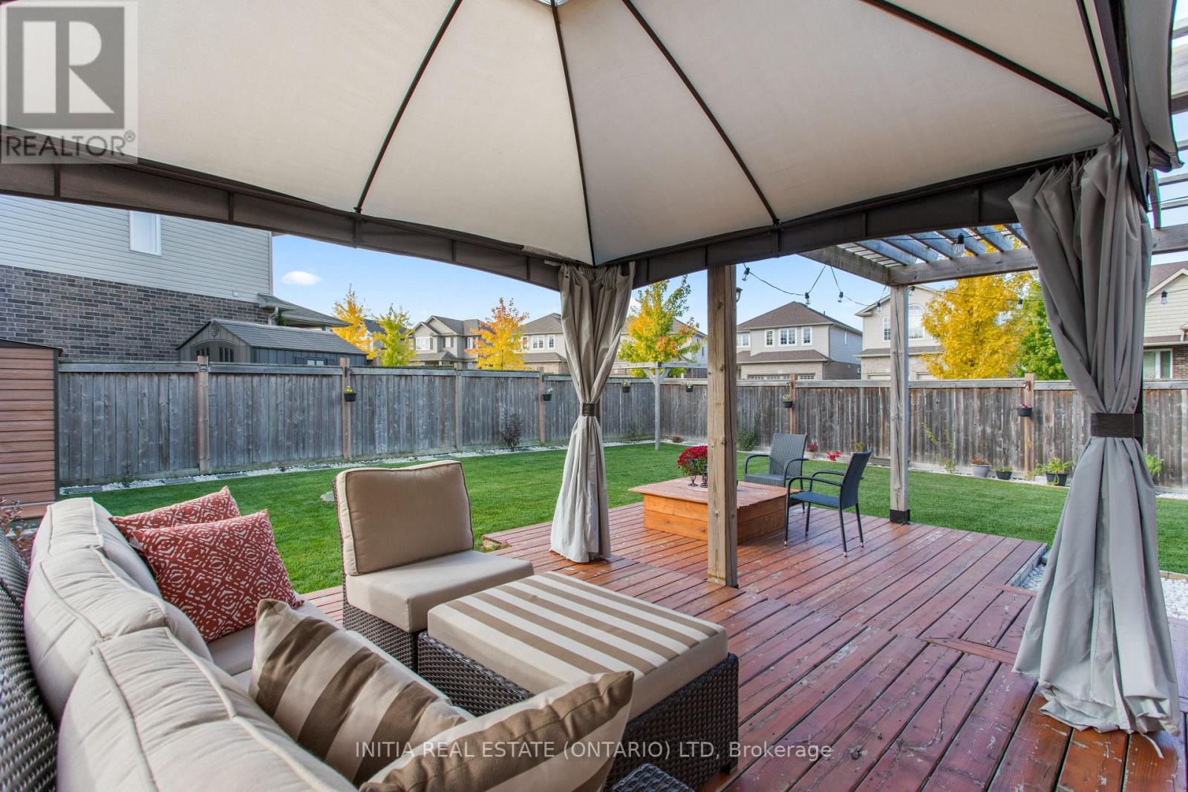3 Bedroom
4 Bathroom
1,500 - 2,000 ft2
Central Air Conditioning
Forced Air
Landscaped
$799,900
LOCATION! LOCATION! LOCATION! Welcome to this beautiful home sitting on a huge corner lot in North London's Fox Hollow, one of the city's most sought after neighborhoods with around 2200 sq ft of total finished space. This home is situated within a few minutes to a smartcentre, London's coveted Masonville mall and two brand new elementary schools under construction. It has a front nearing 50 ft and comes with a double car garage. Main floor has a bright open concept kitchen with modern stainless steel appliances and a spacious living room. Upstairs, there is a large master bedroom and two other bedrooms. The lower level is fully finished with a recreation room that has a bar and a 2pc bathroom. Additionally, there are CENTRAL VACUUM outlets on each floor. UPGRADES include a water softener & water filter in basement, gazebo, pergola, gas connection for barbeque, connection for a hot tub & a gas lit fire pit in backyard. KEY HIGHLIGHTS - UNIQUE COMBO OF A CORNER LOT, HUGE FULLY FENCED BACKYARD, OVERSIZED DECK and a FULLY FINISHED BASEMENT. (id:46638)
Property Details
|
MLS® Number
|
X9505753 |
|
Property Type
|
Single Family |
|
Community Name
|
North S |
|
Amenities Near By
|
Park, Schools |
|
Community Features
|
School Bus |
|
Equipment Type
|
Water Heater |
|
Features
|
Irregular Lot Size, Sump Pump |
|
Parking Space Total
|
4 |
|
Rental Equipment Type
|
Water Heater |
|
Structure
|
Shed |
Building
|
Bathroom Total
|
4 |
|
Bedrooms Above Ground
|
3 |
|
Bedrooms Total
|
3 |
|
Appliances
|
Central Vacuum, Water Softener, Water Treatment, Dryer, Microwave, Refrigerator, Stove, Washer, Window Coverings |
|
Basement Development
|
Finished |
|
Basement Type
|
Full (finished) |
|
Construction Style Attachment
|
Detached |
|
Cooling Type
|
Central Air Conditioning |
|
Exterior Finish
|
Brick, Vinyl Siding |
|
Foundation Type
|
Unknown |
|
Half Bath Total
|
2 |
|
Heating Fuel
|
Natural Gas |
|
Heating Type
|
Forced Air |
|
Stories Total
|
2 |
|
Size Interior
|
1,500 - 2,000 Ft2 |
|
Type
|
House |
|
Utility Water
|
Municipal Water |
Parking
Land
|
Acreage
|
No |
|
Land Amenities
|
Park, Schools |
|
Landscape Features
|
Landscaped |
|
Sewer
|
Sanitary Sewer |
|
Size Depth
|
108 Ft ,6 In |
|
Size Frontage
|
49 Ft ,3 In |
|
Size Irregular
|
49.3 X 108.5 Ft |
|
Size Total Text
|
49.3 X 108.5 Ft|under 1/2 Acre |
|
Zoning Description
|
R1-13 |
Rooms
| Level |
Type |
Length |
Width |
Dimensions |
|
Second Level |
Bedroom |
4.87 m |
3.38 m |
4.87 m x 3.38 m |
|
Second Level |
Bedroom 2 |
3.65 m |
3.3 m |
3.65 m x 3.3 m |
|
Second Level |
Bedroom 3 |
3.3 m |
3.2 m |
3.3 m x 3.2 m |
|
Main Level |
Kitchen |
3 m |
2.9 m |
3 m x 2.9 m |
|
Main Level |
Living Room |
4.45 m |
3.2 m |
4.45 m x 3.2 m |
|
Main Level |
Dining Room |
3.29 m |
3.07 m |
3.29 m x 3.07 m |
https://www.realtor.ca/real-estate/27568025/1931-wateroak-drive-london-north-s





































