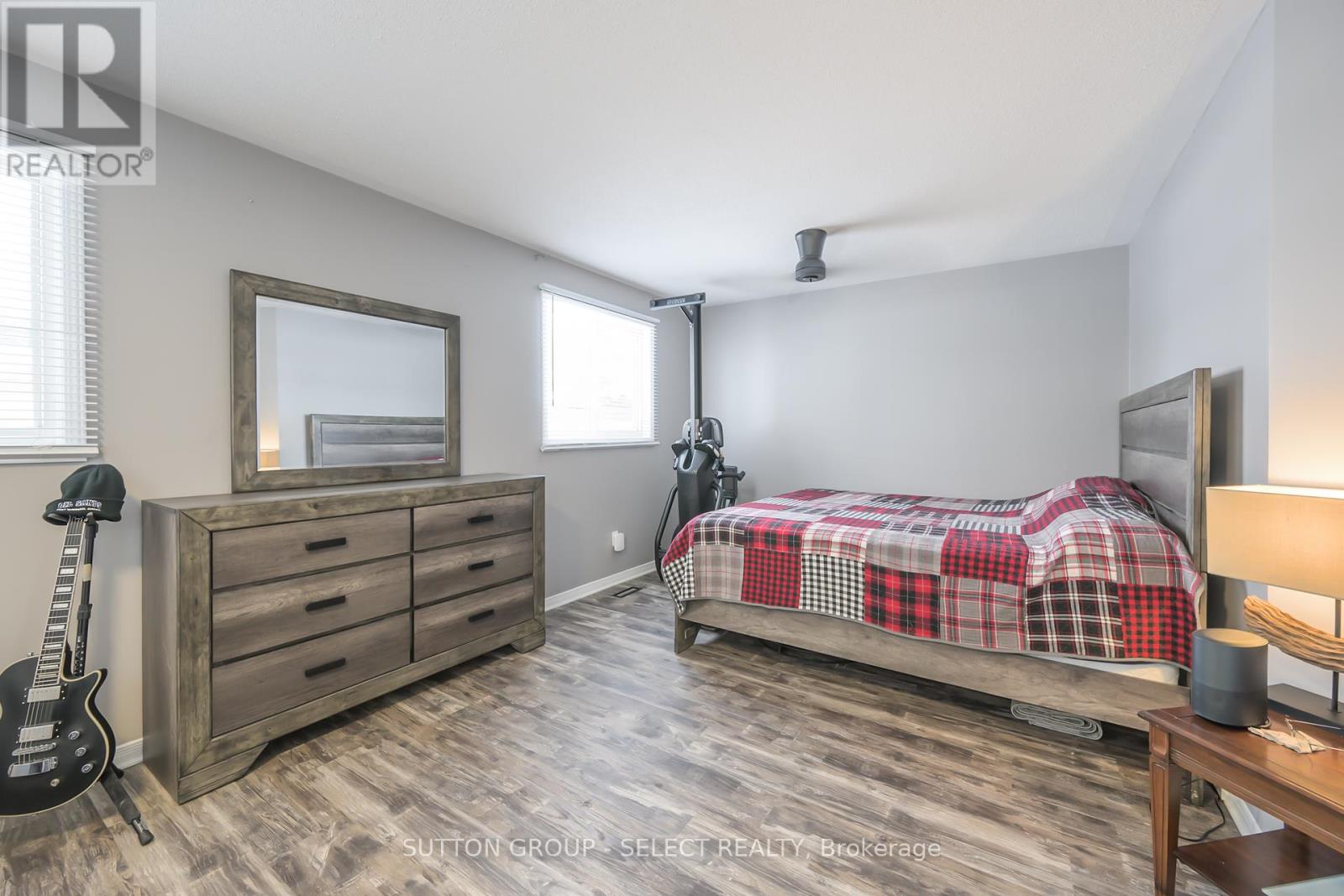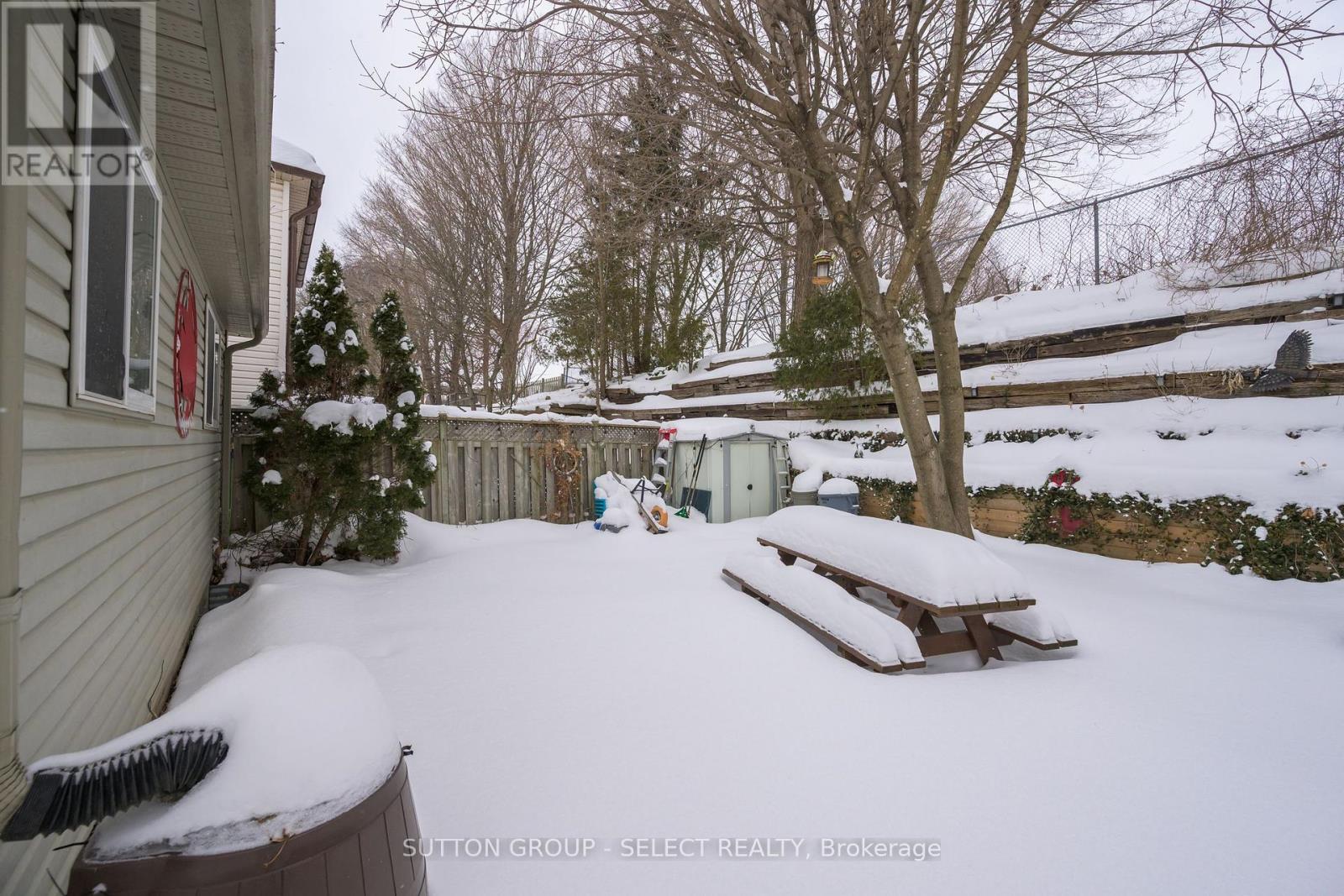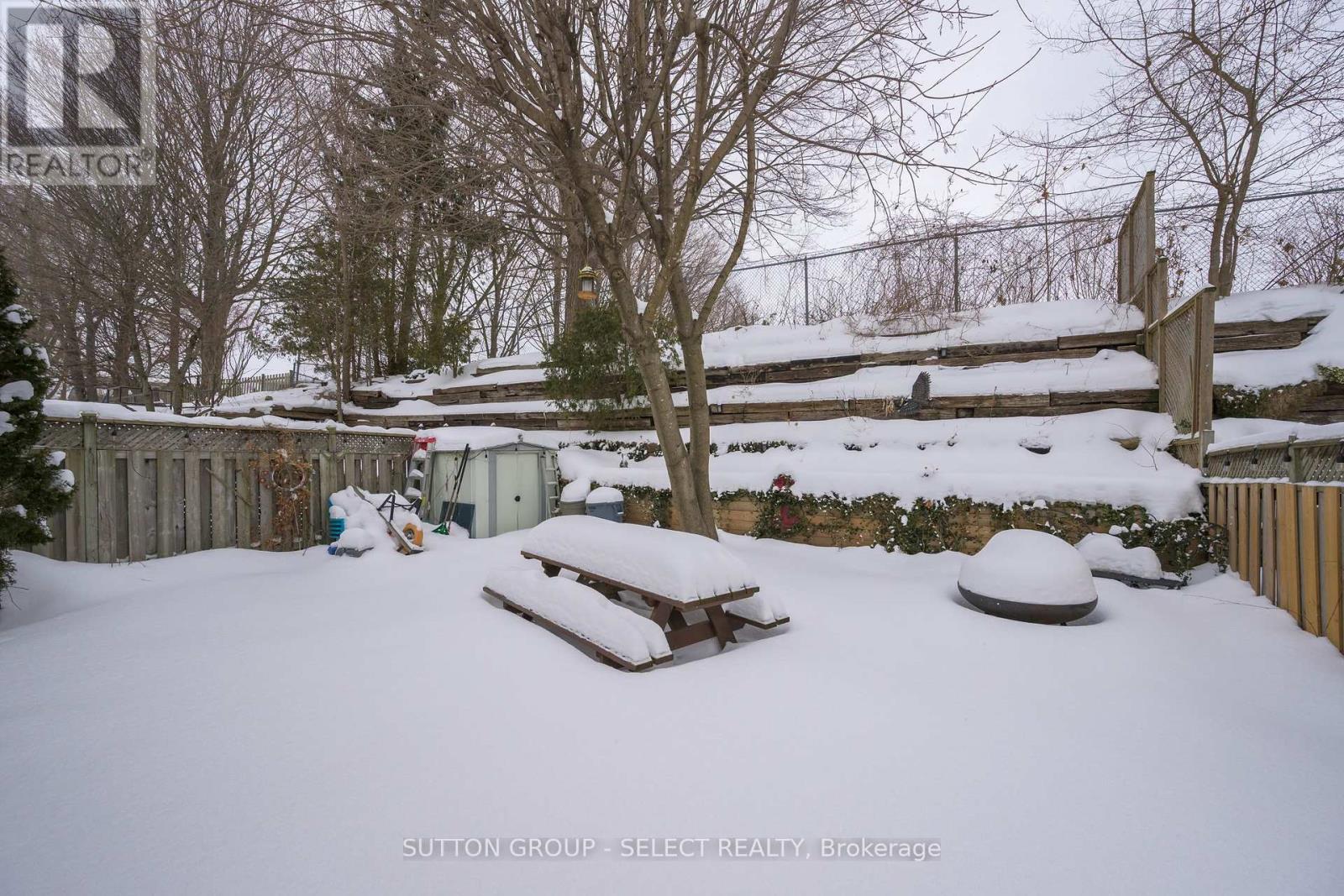2 Bedroom
2 Bathroom
1,100 - 1,500 ft2
Bungalow
Central Air Conditioning
Forced Air
$529,900
Immaculate bungalow located in a family neighbourhood across from East Park London. This 2 bedroom + 1 den (currently used as a bedroom) boasts an extra large main bedroom with double closets, 1.5 bathrooms, large combined living/dining room with bay window and pass through kitchen opening. The lower level has a family room, den (used as a bedroom), and 2pc bathroom with loads of storage. Recent updates include: new LFV upstairs and in the kitchen, window coverings, retaining wall (summer 2021), new fence on south side (summer 2024), new furnace/AC/water softener in 2022 and a new front door all add to this property's appeal. This property is ready to welcome it's new family and is perfect for first time buyers or those looking to downsize! (id:46638)
Property Details
|
MLS® Number
|
X11985585 |
|
Property Type
|
Single Family |
|
Community Name
|
East P |
|
Features
|
Level Lot, Sump Pump |
|
Parking Space Total
|
2 |
|
Structure
|
Shed |
Building
|
Bathroom Total
|
2 |
|
Bedrooms Above Ground
|
2 |
|
Bedrooms Total
|
2 |
|
Appliances
|
Water Heater, Water Softener, Dryer, Refrigerator, Stove, Washer, Window Coverings |
|
Architectural Style
|
Bungalow |
|
Basement Development
|
Partially Finished |
|
Basement Type
|
N/a (partially Finished) |
|
Construction Style Attachment
|
Detached |
|
Cooling Type
|
Central Air Conditioning |
|
Exterior Finish
|
Brick Facing, Vinyl Siding |
|
Flooring Type
|
Vinyl, Carpeted |
|
Foundation Type
|
Poured Concrete |
|
Half Bath Total
|
1 |
|
Heating Fuel
|
Natural Gas |
|
Heating Type
|
Forced Air |
|
Stories Total
|
1 |
|
Size Interior
|
1,100 - 1,500 Ft2 |
|
Type
|
House |
|
Utility Water
|
Municipal Water |
Parking
Land
|
Acreage
|
No |
|
Fence Type
|
Fenced Yard |
|
Sewer
|
Sanitary Sewer |
|
Size Depth
|
100 Ft ,3 In |
|
Size Frontage
|
32 Ft ,10 In |
|
Size Irregular
|
32.9 X 100.3 Ft |
|
Size Total Text
|
32.9 X 100.3 Ft|under 1/2 Acre |
|
Zoning Description
|
R1-3 |
Rooms
| Level |
Type |
Length |
Width |
Dimensions |
|
Basement |
Family Room |
6.3 m |
3.23 m |
6.3 m x 3.23 m |
|
Basement |
Den |
4.75 m |
2.64 m |
4.75 m x 2.64 m |
|
Ground Level |
Kitchen |
4.11 m |
2.94 m |
4.11 m x 2.94 m |
|
Ground Level |
Family Room |
6.72 m |
3.41 m |
6.72 m x 3.41 m |
|
Ground Level |
Bedroom |
5.77 m |
3.81 m |
5.77 m x 3.81 m |
|
Ground Level |
Bedroom |
3.12 m |
3.1 m |
3.12 m x 3.1 m |
Utilities
|
Cable
|
Installed |
|
Sewer
|
Installed |
https://www.realtor.ca/real-estate/27945866/192-pochard-lane-london-east-p






































