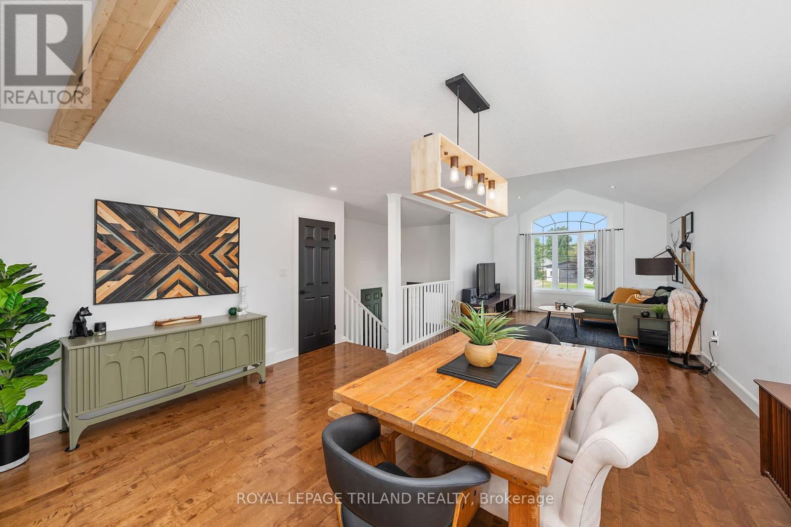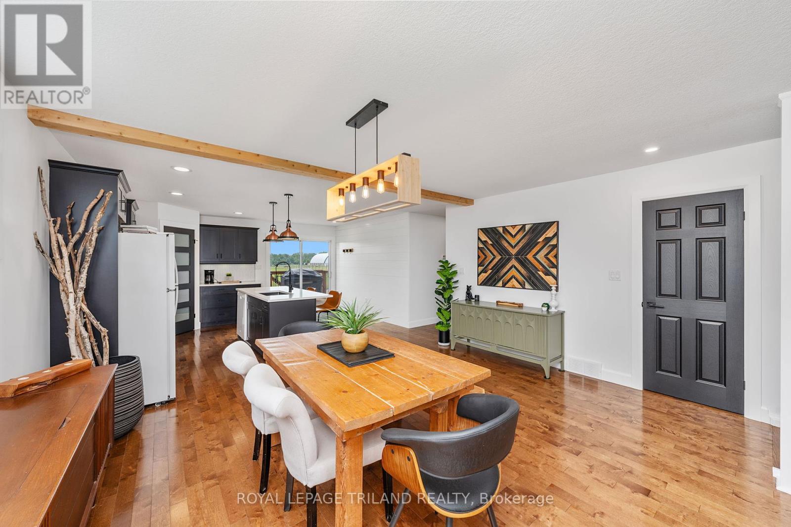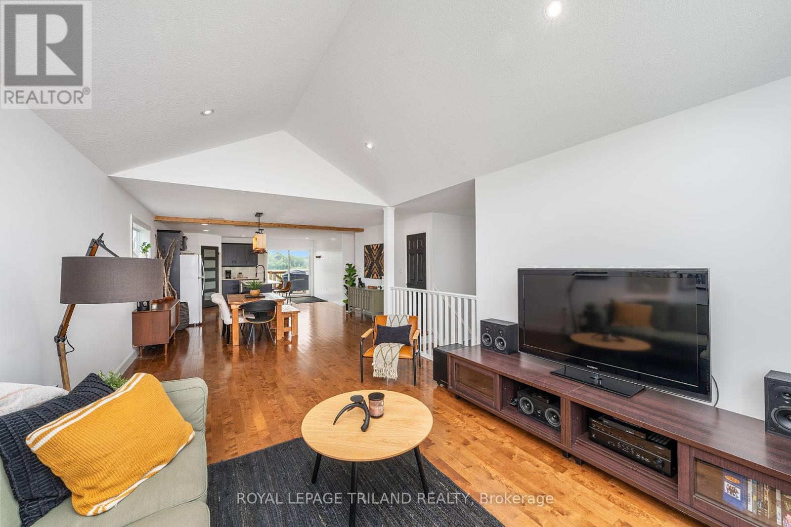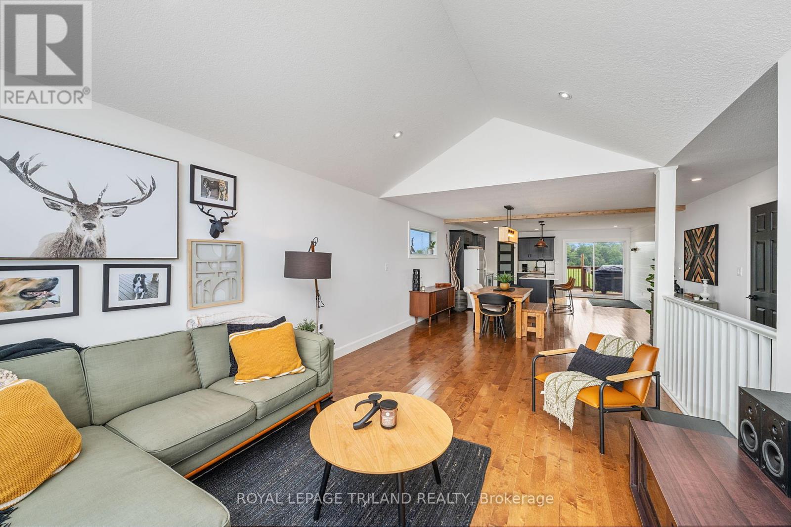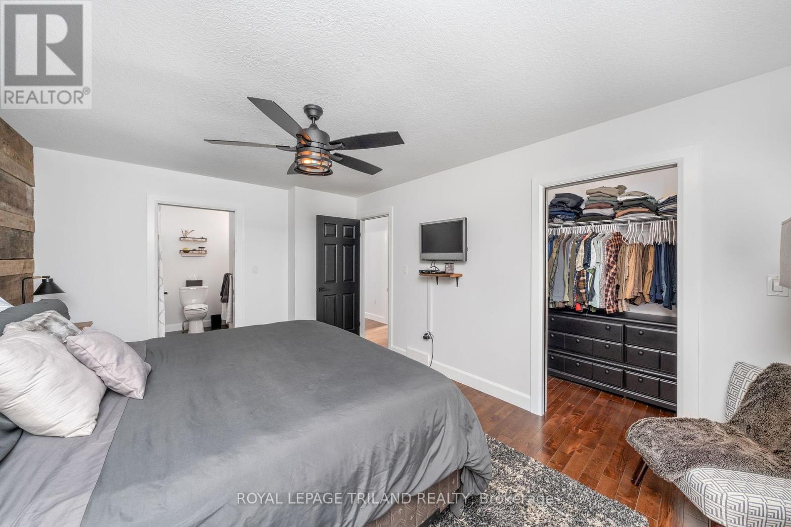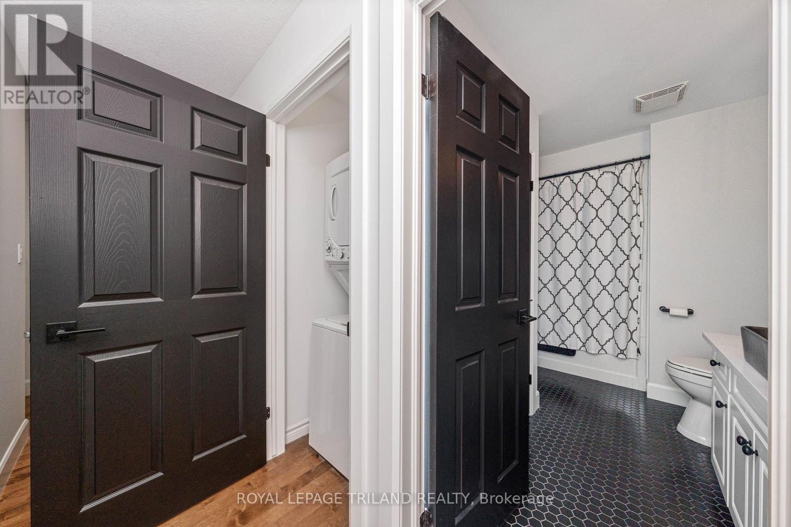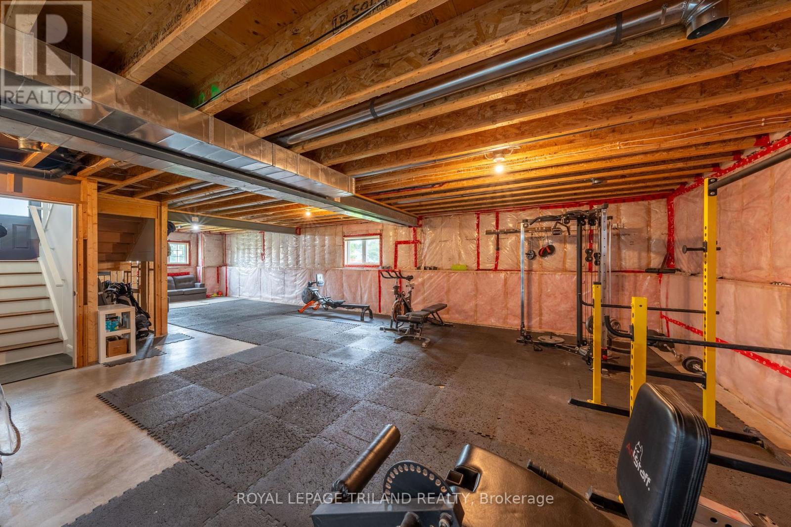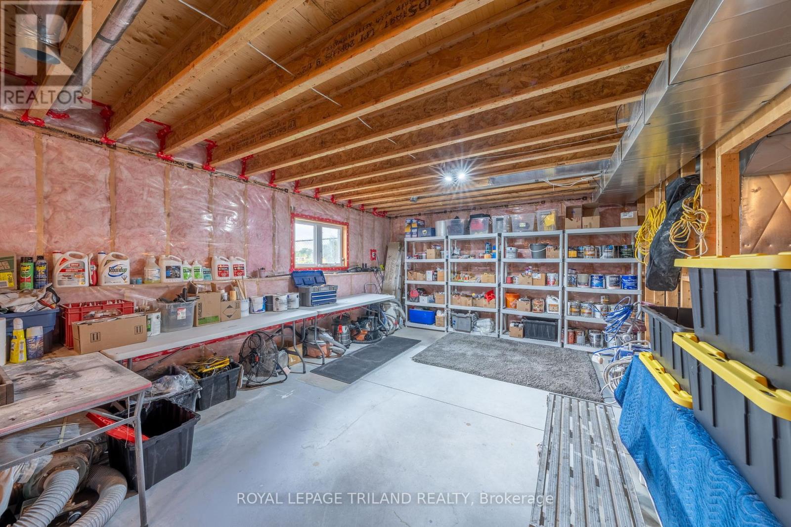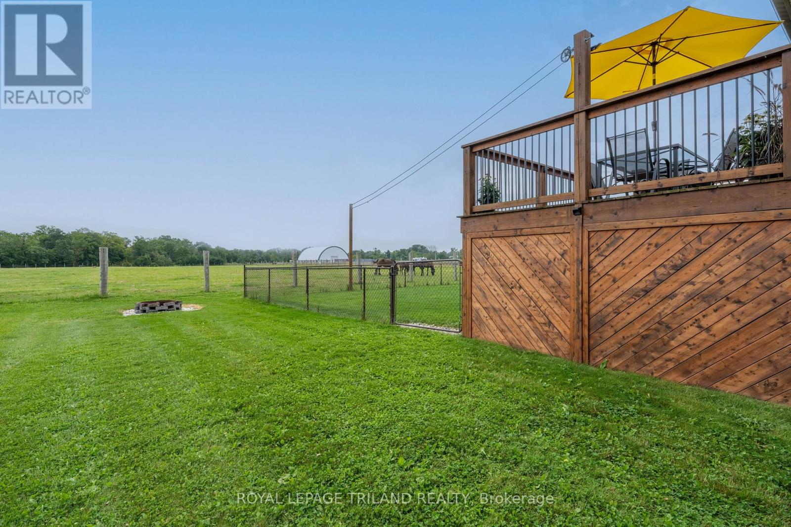3 Bedroom
1 Bathroom
Raised Bungalow
Central Air Conditioning, Air Exchanger
Forced Air
Landscaped
$549,900
IMMACULATE 3 bedroom raised ranch is ready for you to move into! This 11 year young home looks brand new! Many features including open concept kitchen-living room, stunning ceramic & hardwood floors, main floor laundry, designer finishes, cheater ensuite, spacious pantry, and tons of natural light. Updates since December 2022 include hardwoods in all bedrooms, light fixtures, quartz countertops, sinks & faucets, kitchen backsplash, foyer & bathroom tile flooring, and foyer built in storage; fascia & eaves done in 2024. The basement has rough-in for additional bathroom and is ready for you to make your own! Enjoy watching the horses grazing in the field from your back deck & patio! Let's not forget the fully fenced back yard for your children & pets to play! Ideal location for the Sarnia/London commuter. Surrounded by many golf courses, beautiful beaches & sunsets of Lake Huron, and award winning winery around the corner! (id:46638)
Property Details
|
MLS® Number
|
X9259865 |
|
Property Type
|
Single Family |
|
Community Name
|
Thedford |
|
AmenitiesNearBy
|
Beach, Park |
|
CommunityFeatures
|
Community Centre |
|
EquipmentType
|
None |
|
Features
|
Open Space, Flat Site, Carpet Free, Sump Pump |
|
ParkingSpaceTotal
|
5 |
|
RentalEquipmentType
|
None |
|
Structure
|
Deck, Patio(s) |
Building
|
BathroomTotal
|
1 |
|
BedroomsAboveGround
|
3 |
|
BedroomsTotal
|
3 |
|
Appliances
|
Garage Door Opener Remote(s), Water Heater, Dishwasher, Dryer, Microwave, Range, Refrigerator, Stove, Washer |
|
ArchitecturalStyle
|
Raised Bungalow |
|
BasementDevelopment
|
Unfinished |
|
BasementType
|
Full (unfinished) |
|
ConstructionStyleAttachment
|
Detached |
|
CoolingType
|
Central Air Conditioning, Air Exchanger |
|
ExteriorFinish
|
Brick, Stone |
|
FlooringType
|
Hardwood, Ceramic |
|
FoundationType
|
Concrete |
|
HeatingFuel
|
Natural Gas |
|
HeatingType
|
Forced Air |
|
StoriesTotal
|
1 |
|
Type
|
House |
|
UtilityWater
|
Municipal Water |
Parking
Land
|
Acreage
|
No |
|
FenceType
|
Fenced Yard |
|
LandAmenities
|
Beach, Park |
|
LandscapeFeatures
|
Landscaped |
|
Sewer
|
Sanitary Sewer |
|
SizeDepth
|
140 Ft ,11 In |
|
SizeFrontage
|
72 Ft ,2 In |
|
SizeIrregular
|
72.18 X 140.98 Ft |
|
SizeTotalText
|
72.18 X 140.98 Ft|under 1/2 Acre |
|
ZoningDescription
|
R1 |
Rooms
| Level |
Type |
Length |
Width |
Dimensions |
|
Basement |
Other |
11.86 m |
13.2 m |
11.86 m x 13.2 m |
|
Main Level |
Living Room |
3.84 m |
5.22 m |
3.84 m x 5.22 m |
|
Main Level |
Dining Room |
4.61 m |
3.23 m |
4.61 m x 3.23 m |
|
Main Level |
Kitchen |
4.61 m |
4.75 m |
4.61 m x 4.75 m |
|
Main Level |
Primary Bedroom |
4.66 m |
3.51 m |
4.66 m x 3.51 m |
|
Main Level |
Bedroom 2 |
3.08 m |
3.17 m |
3.08 m x 3.17 m |
|
Main Level |
Bedroom 3 |
3.14 m |
2.99 m |
3.14 m x 2.99 m |
|
Main Level |
Laundry Room |
1.1 m |
0.98 m |
1.1 m x 0.98 m |
|
Main Level |
Foyer |
2.26 m |
3.87 m |
2.26 m x 3.87 m |
Utilities
|
Cable
|
Available |
|
Sewer
|
Installed |
https://www.realtor.ca/real-estate/27305693/192-elizabeth-street-lambton-shores-thedford-thedford










