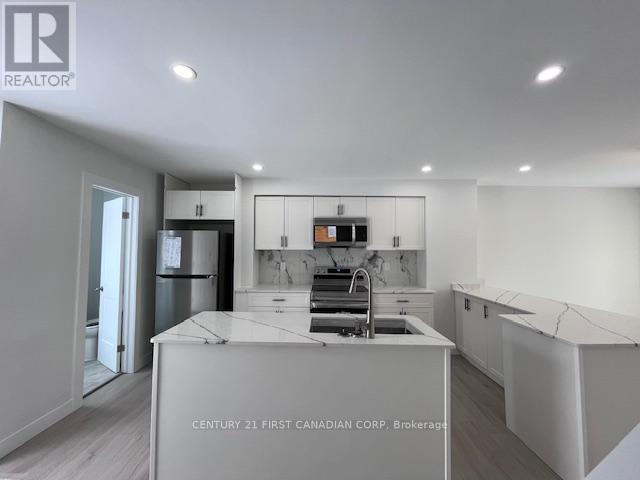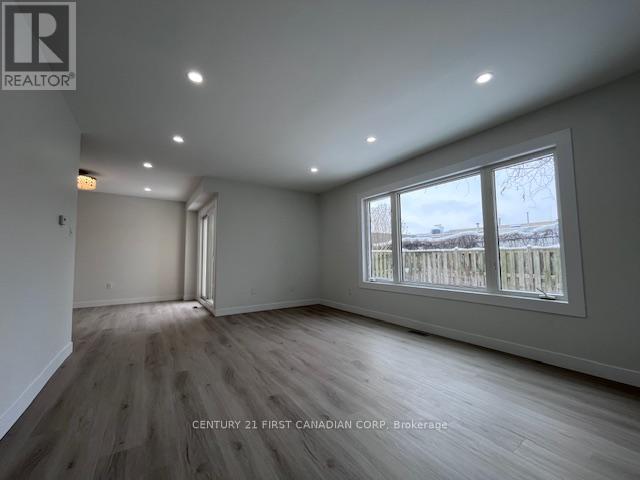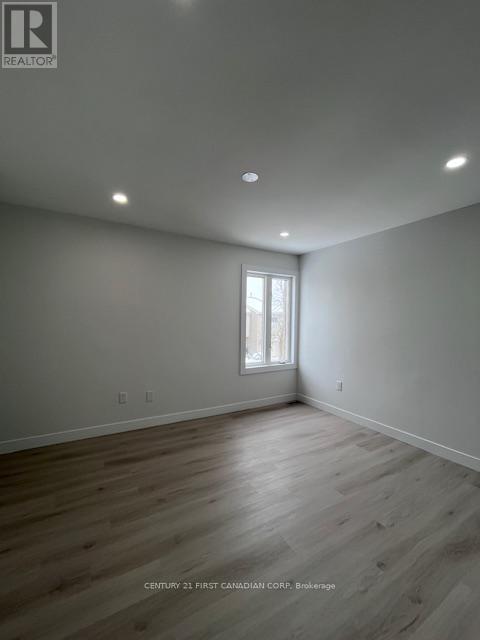192 - 700 Osgoode Drive E London, Ontario N6E 2H1
$449,900Maintenance, Common Area Maintenance, Insurance, Water
$460 Monthly
Maintenance, Common Area Maintenance, Insurance, Water
$460 MonthlyBeautifully Fully renovated townhouse condo in the heart of London's Westminster neighbourhood. Walking distance to schools, stores and parks and only minutes to the 401. This unit has been completely redone with new paint, lighting, flooring and more. as well as a single car garage. Large open concept living/dining room with completely NEW kitchen and brand new 4 stainless steel appliances on the MAIN floor. Also has access to a private back yard . 3bright bedrooms upstairs with good closet space and a fully updated 3 piece bathroom. Nothing needs to be touched, ready for you to move in and enjoy. Quick possession available, ideal for any first time home buyers or an investor looking to add to their portfolio. (id:46638)
Property Details
| MLS® Number | X11939467 |
| Property Type | Single Family |
| Community Name | South Y |
| Amenities Near By | Public Transit, Schools |
| Community Features | Pet Restrictions, School Bus |
| Features | Flat Site |
| Parking Space Total | 2 |
Building
| Bathroom Total | 6 |
| Bedrooms Above Ground | 3 |
| Bedrooms Below Ground | 1 |
| Bedrooms Total | 4 |
| Appliances | Water Heater, Dishwasher, Dryer, Refrigerator, Stove, Washer |
| Basement Development | Finished |
| Basement Type | Full (finished) |
| Cooling Type | Central Air Conditioning |
| Exterior Finish | Aluminum Siding |
| Foundation Type | Poured Concrete |
| Half Bath Total | 1 |
| Heating Fuel | Natural Gas |
| Heating Type | Forced Air |
| Stories Total | 2 |
| Size Interior | 1,400 - 1,599 Ft2 |
| Type | Row / Townhouse |
Parking
| Attached Garage |
Land
| Acreage | No |
| Land Amenities | Public Transit, Schools |
| Landscape Features | Landscaped |
| Zoning Description | R5-5 |
Rooms
| Level | Type | Length | Width | Dimensions |
|---|---|---|---|---|
| Second Level | Bedroom | 4.2 m | 4.2 m | 4.2 m x 4.2 m |
| Second Level | Bedroom 2 | 3.4 m | 3.2 m | 3.4 m x 3.2 m |
| Second Level | Bedroom 3 | 3.8 m | 3.4 m | 3.8 m x 3.4 m |
| Second Level | Bathroom | 2.5 m | 1.8 m | 2.5 m x 1.8 m |
| Second Level | Bathroom | 2.1 m | 1.6 m | 2.1 m x 1.6 m |
| Basement | Family Room | 3.7 m | 2.8 m | 3.7 m x 2.8 m |
| Basement | Laundry Room | 1.8 m | 1.7 m | 1.8 m x 1.7 m |
| Basement | Bedroom 4 | 3.8 m | 3.1 m | 3.8 m x 3.1 m |
| Main Level | Kitchen | 3.8 m | 2.4 m | 3.8 m x 2.4 m |
| Main Level | Living Room | 4.2 m | 3.8 m | 4.2 m x 3.8 m |
| Main Level | Foyer | 4.1 m | 1.1 m | 4.1 m x 1.1 m |
| Main Level | Bathroom | 1.8 m | 1.1 m | 1.8 m x 1.1 m |
https://www.realtor.ca/real-estate/27839700/192-700-osgoode-drive-e-london-south-y
Contact Us
Contact us for more information
(519) 673-3390










































