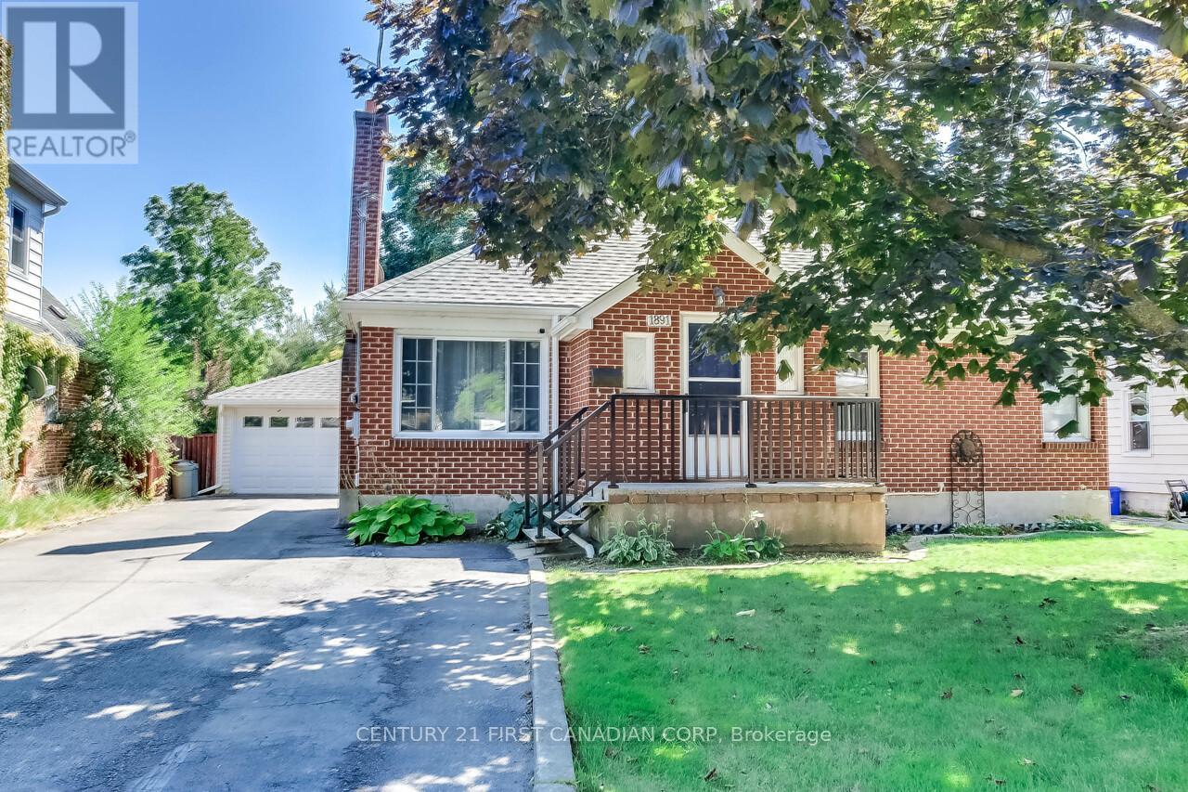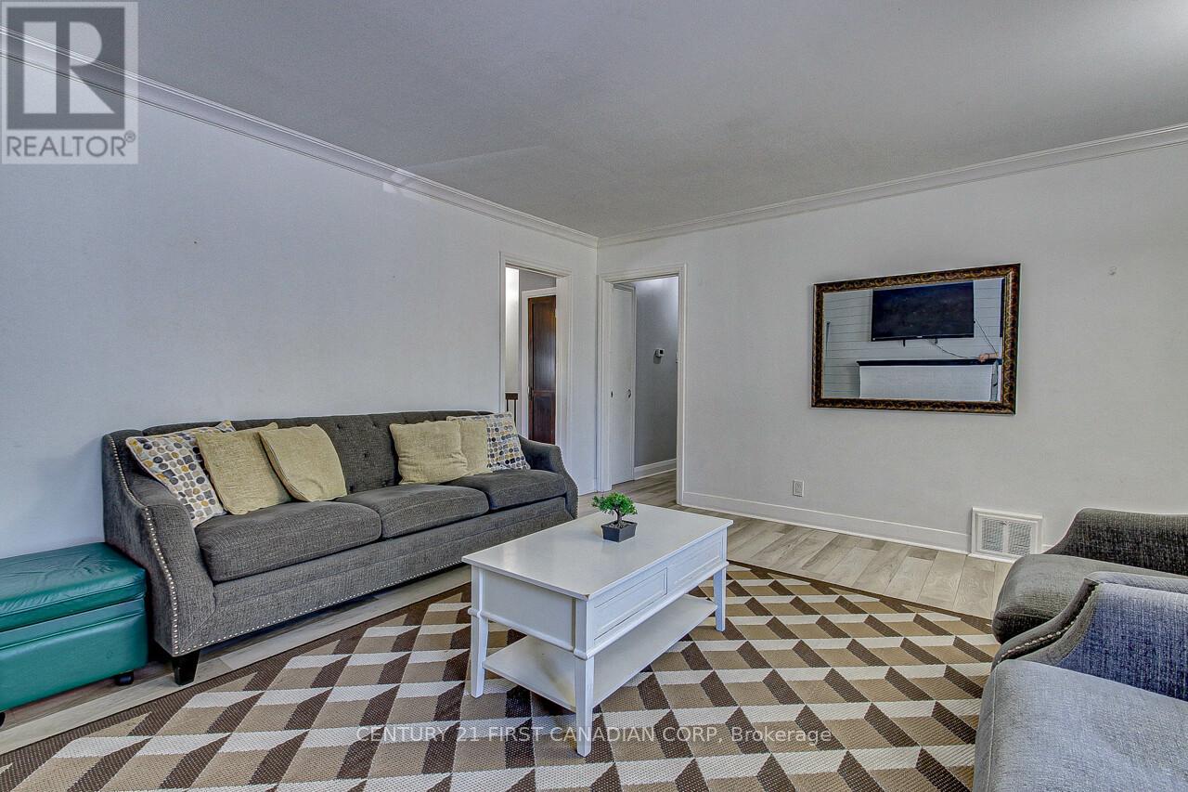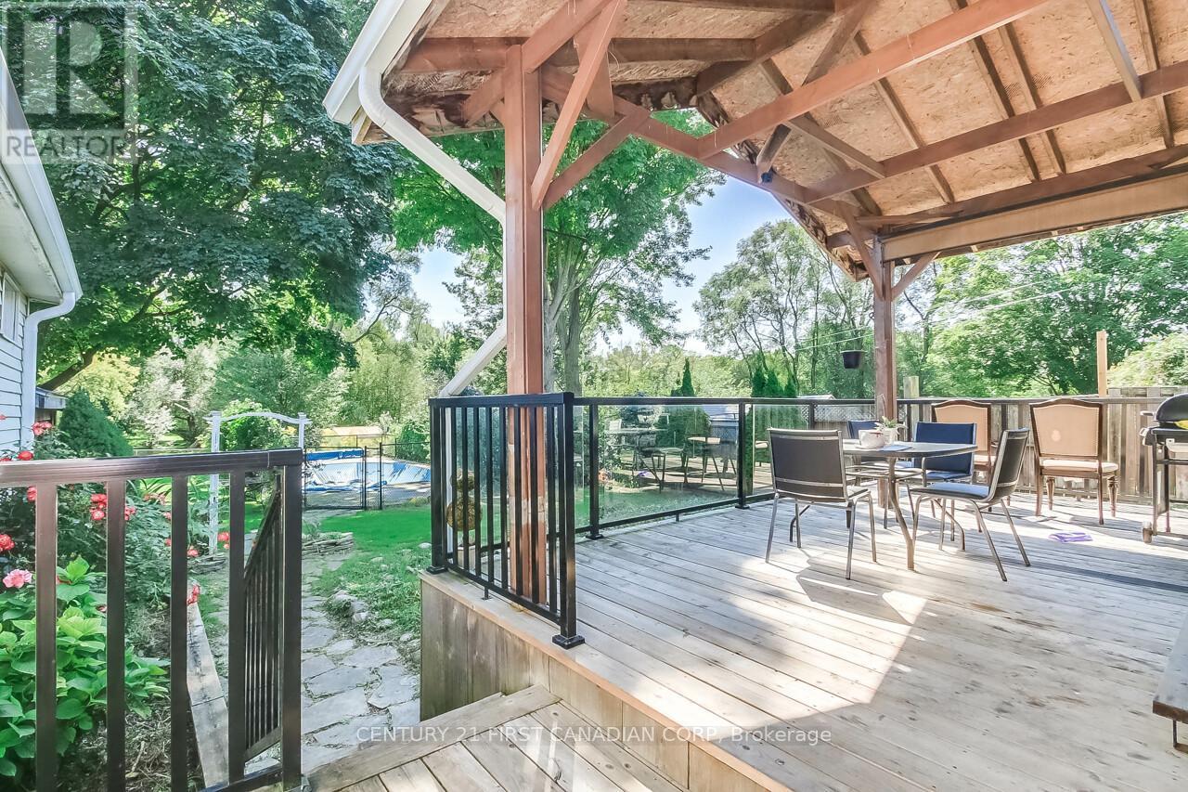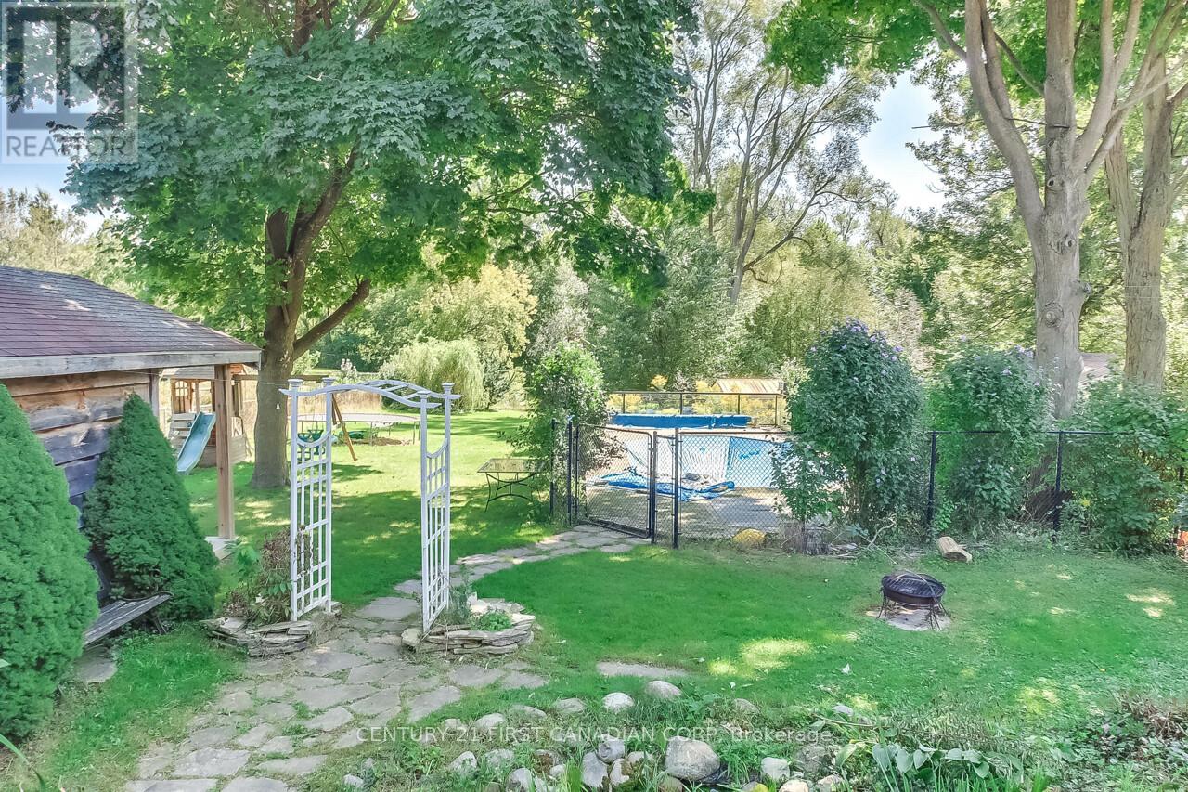1891 Parkhurst Avenue London, Ontario N5V 2C4
$729,000
INVESTORS, GARDEN LOVERS, FAMILIES W/ YOUNG CHILDREN - HERE'S THE PROPERTY YOU'VE BEEN LOOKING FOR! A HOME ON OVER A 1/2 ACRE OF LAND. THAT OFFERS SPACE, PRIVACY & TRANQUILITY. IT FEATURES 3 BEDROOMS, 2 FULL BATHS, FINISHED BASEMENT W/2 MORE BEDROOMS, FAMILY ROOM, LAUNDRY & UTILITY ROOM. CELEBRATE SPECIAL OCCASIONS W/ FAMILY & FRIENDS IN THE SUNROOM W/ GAS FIREPLACE AT THE REAR OF THE HOUSE LEADING TO THE COVERED DECK OVERLOOKING THE GEORGOUS & PARK-LIKE TREED YARD. HIGHLIGHTS INCLUDE A REMODELED KITCHEN, CENTRAL AIR, WINVYL WINDOWS, SHINGLES, 2 FISH PONDS, OVERSIZED GARAGE W/ WORKSHOP & A DOUBLE DRIVEWAY THAT CAN FIT 6 CARS. SWIMMING POOL WAS NOT OPENED FOR USE THIS SUMMER. (id:46638)
Property Details
| MLS® Number | X9302326 |
| Property Type | Single Family |
| Community Name | East H |
| Amenities Near By | Place Of Worship, Public Transit |
| Community Features | School Bus |
| Features | Wooded Area |
| Parking Space Total | 7 |
| Pool Type | Inground Pool |
| Structure | Shed |
Building
| Bathroom Total | 2 |
| Bedrooms Above Ground | 3 |
| Bedrooms Below Ground | 2 |
| Bedrooms Total | 5 |
| Appliances | Dishwasher, Dryer, Freezer, Refrigerator, Stove, Washer |
| Architectural Style | Bungalow |
| Basement Development | Finished |
| Basement Type | Full (finished) |
| Construction Style Attachment | Detached |
| Cooling Type | Central Air Conditioning |
| Exterior Finish | Brick, Vinyl Siding |
| Fireplace Present | Yes |
| Foundation Type | Concrete |
| Heating Fuel | Natural Gas |
| Heating Type | Forced Air |
| Stories Total | 1 |
| Size Interior | 1,500 - 2,000 Ft2 |
| Type | House |
| Utility Water | Municipal Water |
Parking
| Detached Garage |
Land
| Acreage | No |
| Land Amenities | Place Of Worship, Public Transit |
| Sewer | Sanitary Sewer |
| Size Depth | 484 Ft ,3 In |
| Size Frontage | 60 Ft ,2 In |
| Size Irregular | 60.2 X 484.3 Ft ; 60.16' X 484.32'x 60.26'x481.74' |
| Size Total Text | 60.2 X 484.3 Ft ; 60.16' X 484.32'x 60.26'x481.74'|under 1/2 Acre |
| Surface Water | River/stream |
| Zoning Description | Os4, R1-8 |
Rooms
| Level | Type | Length | Width | Dimensions |
|---|---|---|---|---|
| Basement | Recreational, Games Room | 6.42 m | 8.4 m | 6.42 m x 8.4 m |
| Basement | Utility Room | 4.7 m | 3.72 m | 4.7 m x 3.72 m |
| Basement | Bedroom 4 | 3.45 m | 3.53 m | 3.45 m x 3.53 m |
| Basement | Bedroom 5 | 4.78 m | 3.25 m | 4.78 m x 3.25 m |
| Main Level | Foyer | 1.3 m | 1.42 m | 1.3 m x 1.42 m |
| Main Level | Living Room | 5.34 m | 4.02 m | 5.34 m x 4.02 m |
| Main Level | Kitchen | 5.76 m | 2.76 m | 5.76 m x 2.76 m |
| Main Level | Dining Room | 5.61 m | 3.51 m | 5.61 m x 3.51 m |
| Main Level | Bathroom | 1.9 m | 2.76 m | 1.9 m x 2.76 m |
| Main Level | Primary Bedroom | 3.49 m | 3.02 m | 3.49 m x 3.02 m |
| Main Level | Bedroom 2 | 2.66 m | 3.02 m | 2.66 m x 3.02 m |
| Main Level | Bedroom 3 | 3.45 m | 2.76 m | 3.45 m x 2.76 m |
https://www.realtor.ca/real-estate/27372686/1891-parkhurst-avenue-london-east-h
Contact Us
Contact us for more information
(519) 673-3390
(519) 673-3390

































