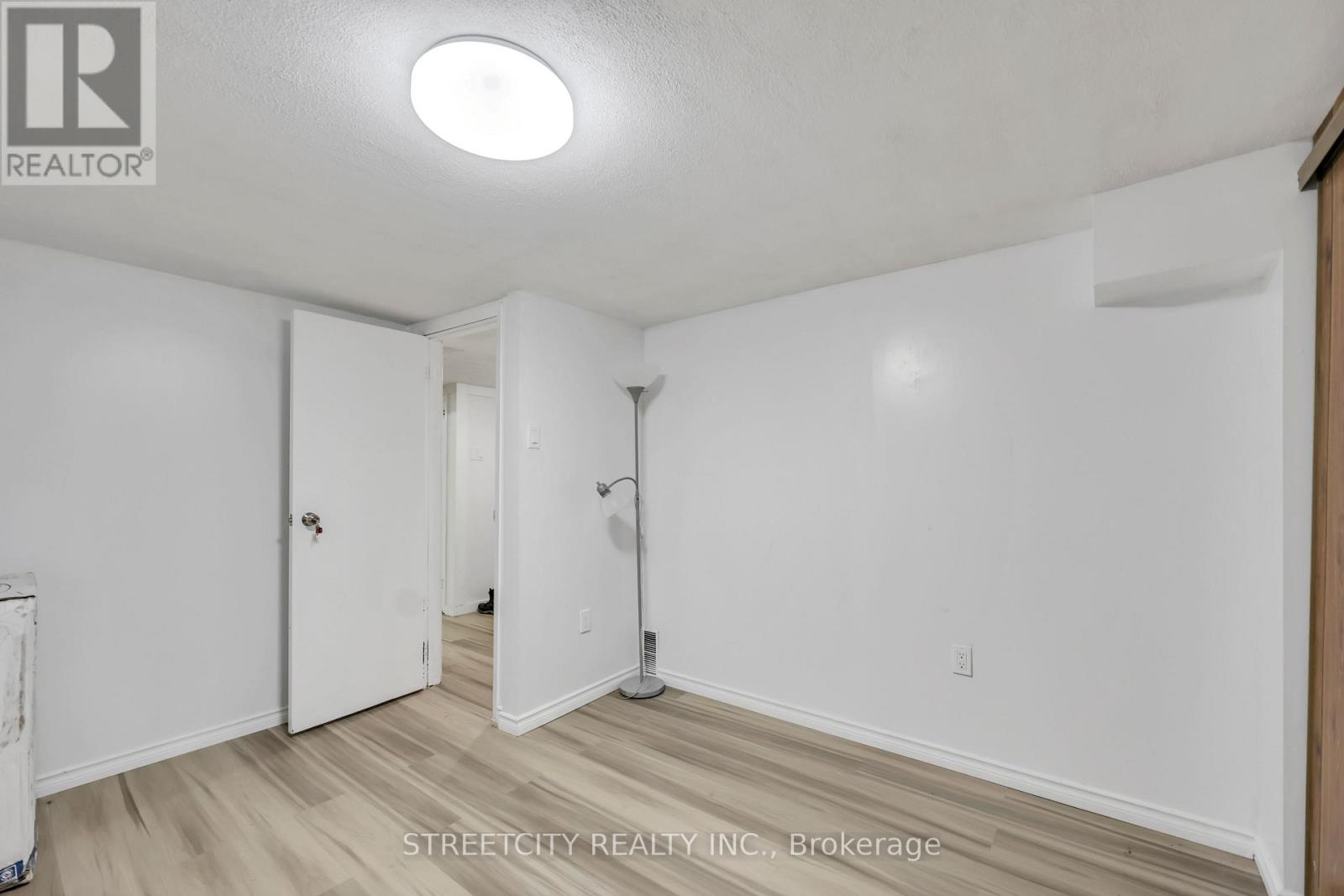1852 Aldersbrook Road London, Ontario N6G 3N4
4 Bedroom
2 Bathroom
Bungalow
Fireplace
Central Air Conditioning
Forced Air
$679,000
This Bungalow in North London is located right beside a park, schools, transit, shopping, all amenities nearby, no neighbor in the back. Attached double car garage. Three Spacious bedrooms, primary room with a cheater bath, Separate entrance Brand new finished basement boasting an additional bedroom, den, office with full bathroom and kitchen ideal for extended family for potential rental income. New 200amp electric panel installed in 2022.The spacious CORNER LOT has extra driveway and plenty of parking for your RV, trailer, boat or other toys. This is the one you've been waiting for. (id:46638)
Property Details
| MLS® Number | X9399424 |
| Property Type | Single Family |
| Community Name | North F |
| Amenities Near By | Public Transit, Schools |
| Equipment Type | Water Heater |
| Features | Carpet Free |
| Parking Space Total | 8 |
| Rental Equipment Type | Water Heater |
Building
| Bathroom Total | 2 |
| Bedrooms Above Ground | 3 |
| Bedrooms Below Ground | 1 |
| Bedrooms Total | 4 |
| Appliances | Dishwasher, Dryer, Washer |
| Architectural Style | Bungalow |
| Basement Development | Finished |
| Basement Features | Separate Entrance |
| Basement Type | N/a (finished) |
| Construction Style Attachment | Detached |
| Cooling Type | Central Air Conditioning |
| Exterior Finish | Brick, Vinyl Siding |
| Fireplace Present | Yes |
| Foundation Type | Concrete |
| Heating Fuel | Natural Gas |
| Heating Type | Forced Air |
| Stories Total | 1 |
| Type | House |
| Utility Water | Municipal Water |
Parking
| Attached Garage |
Land
| Acreage | No |
| Land Amenities | Public Transit, Schools |
| Sewer | Sanitary Sewer |
| Size Depth | 103 Ft ,4 In |
| Size Frontage | 55 Ft ,2 In |
| Size Irregular | 55.19 X 103.35 Ft |
| Size Total Text | 55.19 X 103.35 Ft|under 1/2 Acre |
Rooms
| Level | Type | Length | Width | Dimensions |
|---|---|---|---|---|
| Basement | Office | 3.23 m | 3.63 m | 3.23 m x 3.63 m |
| Basement | Living Room | 5.05 m | 3.07 m | 5.05 m x 3.07 m |
| Basement | Bathroom | 3.1 m | 1.24 m | 3.1 m x 1.24 m |
| Basement | Bedroom | 3.5 m | 2.86 m | 3.5 m x 2.86 m |
| Basement | Den | 3.5 m | 2.86 m | 3.5 m x 2.86 m |
| Main Level | Bathroom | 3.5 m | 1.23 m | 3.5 m x 1.23 m |
| Main Level | Bedroom | 3.9 m | 2.49 m | 3.9 m x 2.49 m |
| Main Level | Bedroom | 3.9 m | 3.1 m | 3.9 m x 3.1 m |
| Main Level | Bedroom | 3.47 m | 4.2 m | 3.47 m x 4.2 m |
| Main Level | Dining Room | 3.96 m | 2.52 m | 3.96 m x 2.52 m |
| Main Level | Kitchen | 4.5 m | 4.66 m | 4.5 m x 4.66 m |
| Main Level | Living Room | 3.59 m | 4.51 m | 3.59 m x 4.51 m |
Utilities
| Cable | Available |
| Sewer | Available |
https://www.realtor.ca/real-estate/27549401/1852-aldersbrook-road-london-north-f
Contact Us
Contact us for more information
Streetcity Realty Inc.
(519) 649-6900










































