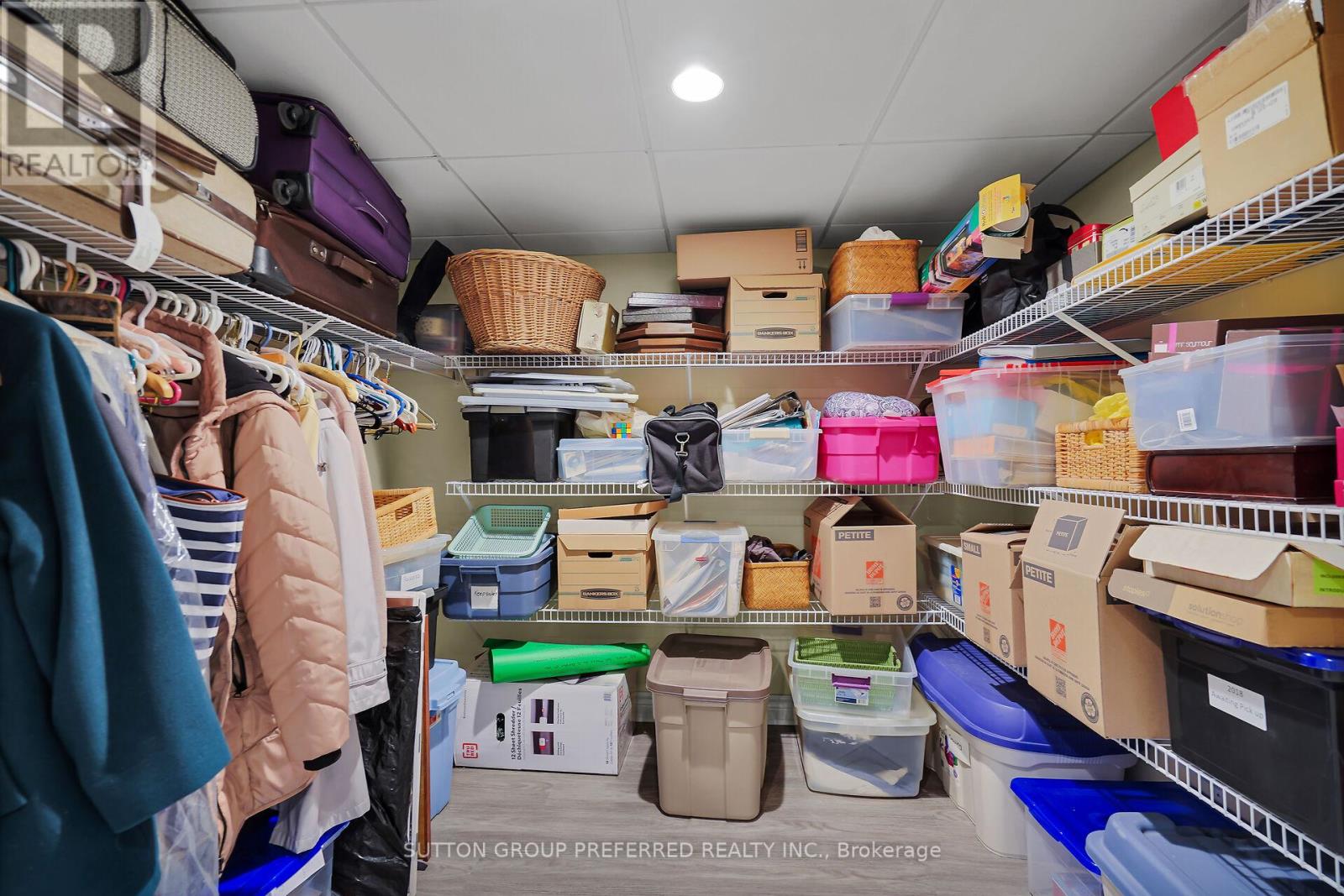2 Bedroom
1 Bathroom
700 - 1,100 ft2
Bungalow
Central Air Conditioning
Forced Air
$569,900
Located on quiet treed lined avenue of family homes close to schools, park, community centre, city bus, shopping and more. Situated on large fenced lot with double concrete drive and attached garage with inside entry to seperate foyer and access to lower level. Completely renovated from top to bottom by present owner! Nothing overlooked. Buy with confidence. Newer siding, all windows but one, shingles, garage and exterior doors. All flooring replaced as well as full bath and fabulous large eat in professionally designed. Wall to wall bespoke cabinetry in bath and primary bedroom. Lower level L shaped updated family room. This 1 floor also boasts nwr gas furnace, air and 200 amp breaker panel. This move in ready 2 bedroom makes a perfect starter or excellent retirement home. (id:46638)
Property Details
|
MLS® Number
|
X11958902 |
|
Property Type
|
Single Family |
|
Community Name
|
East C |
|
Amenities Near By
|
Place Of Worship, Park, Public Transit |
|
Community Features
|
Community Centre, School Bus |
|
Equipment Type
|
None |
|
Features
|
Level |
|
Parking Space Total
|
5 |
|
Rental Equipment Type
|
None |
|
Structure
|
Porch, Shed |
Building
|
Bathroom Total
|
1 |
|
Bedrooms Above Ground
|
2 |
|
Bedrooms Total
|
2 |
|
Appliances
|
Garage Door Opener Remote(s), Water Heater, Dishwasher, Dryer, Refrigerator, Stove, Washer, Window Coverings |
|
Architectural Style
|
Bungalow |
|
Basement Development
|
Partially Finished |
|
Basement Type
|
N/a (partially Finished) |
|
Construction Status
|
Insulation Upgraded |
|
Construction Style Attachment
|
Detached |
|
Cooling Type
|
Central Air Conditioning |
|
Exterior Finish
|
Vinyl Siding |
|
Flooring Type
|
Hardwood, Ceramic |
|
Foundation Type
|
Block |
|
Heating Fuel
|
Natural Gas |
|
Heating Type
|
Forced Air |
|
Stories Total
|
1 |
|
Size Interior
|
700 - 1,100 Ft2 |
|
Type
|
House |
|
Utility Water
|
Municipal Water |
Parking
|
Attached Garage
|
|
|
Garage
|
|
|
Inside Entry
|
|
Land
|
Acreage
|
No |
|
Fence Type
|
Fenced Yard |
|
Land Amenities
|
Place Of Worship, Park, Public Transit |
|
Sewer
|
Sanitary Sewer |
|
Size Depth
|
108 Ft |
|
Size Frontage
|
60 Ft |
|
Size Irregular
|
60 X 108 Ft |
|
Size Total Text
|
60 X 108 Ft |
|
Zoning Description
|
Residential |
Rooms
| Level |
Type |
Length |
Width |
Dimensions |
|
Basement |
Family Room |
5.67 m |
6.07 m |
5.67 m x 6.07 m |
|
Lower Level |
Laundry Room |
2.68 m |
6.83 m |
2.68 m x 6.83 m |
|
Lower Level |
Utility Room |
2.58 m |
2.12 m |
2.58 m x 2.12 m |
|
Lower Level |
Other |
1.85 m |
2.19 m |
1.85 m x 2.19 m |
|
Main Level |
Living Room |
3.13 m |
6.66 m |
3.13 m x 6.66 m |
|
Main Level |
Kitchen |
3.13 m |
6.68 m |
3.13 m x 6.68 m |
|
Main Level |
Bathroom |
2.97 m |
2.95 m |
2.97 m x 2.95 m |
|
Main Level |
Primary Bedroom |
2.97 m |
4.79 m |
2.97 m x 4.79 m |
|
Main Level |
Bedroom 2 |
2.97 m |
3.73 m |
2.97 m x 3.73 m |
|
Main Level |
Foyer |
1.58 m |
4.24 m |
1.58 m x 4.24 m |
Utilities
|
Cable
|
Available |
|
Sewer
|
Installed |
https://www.realtor.ca/real-estate/27883774/184-harley-street-london-east-c

















































