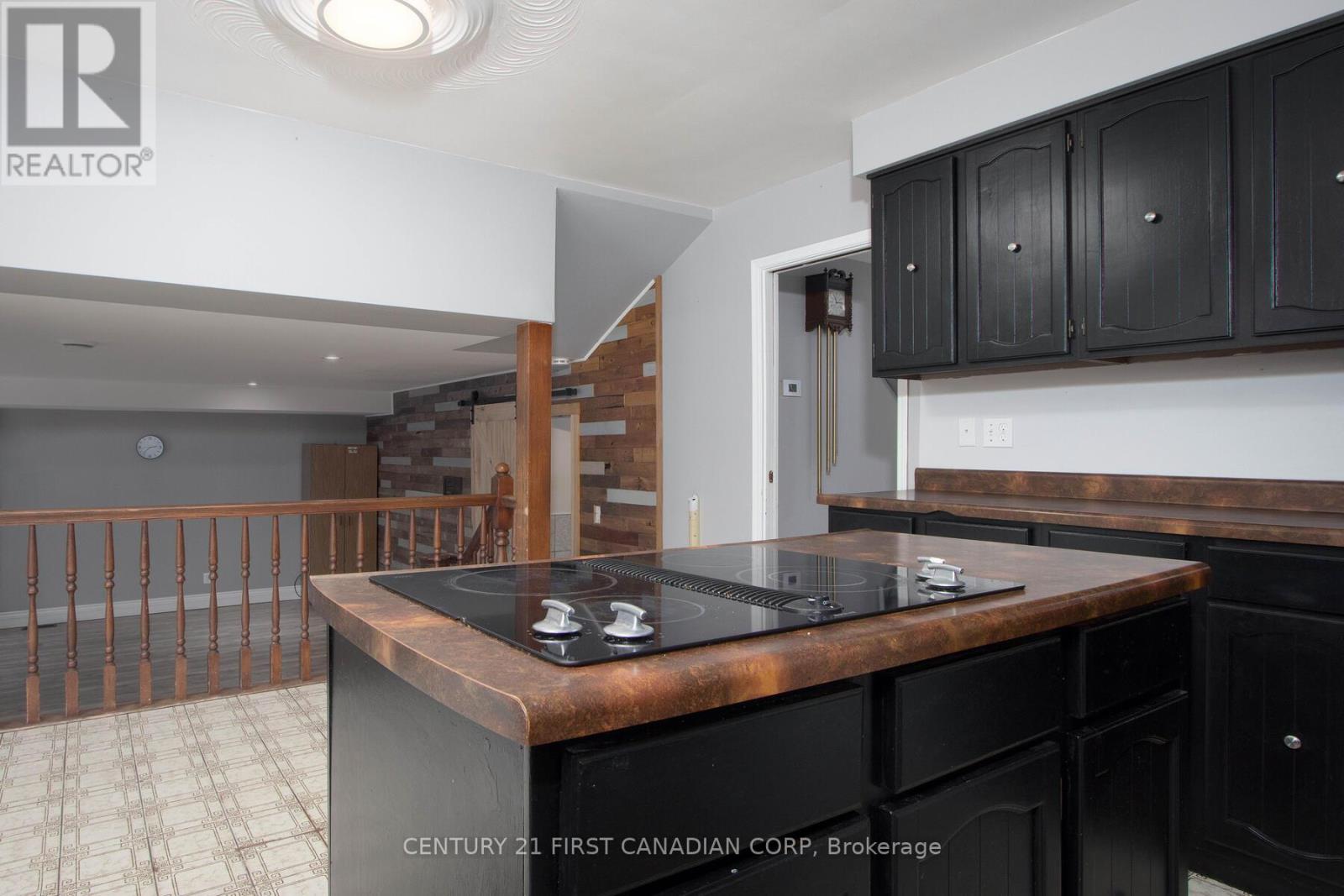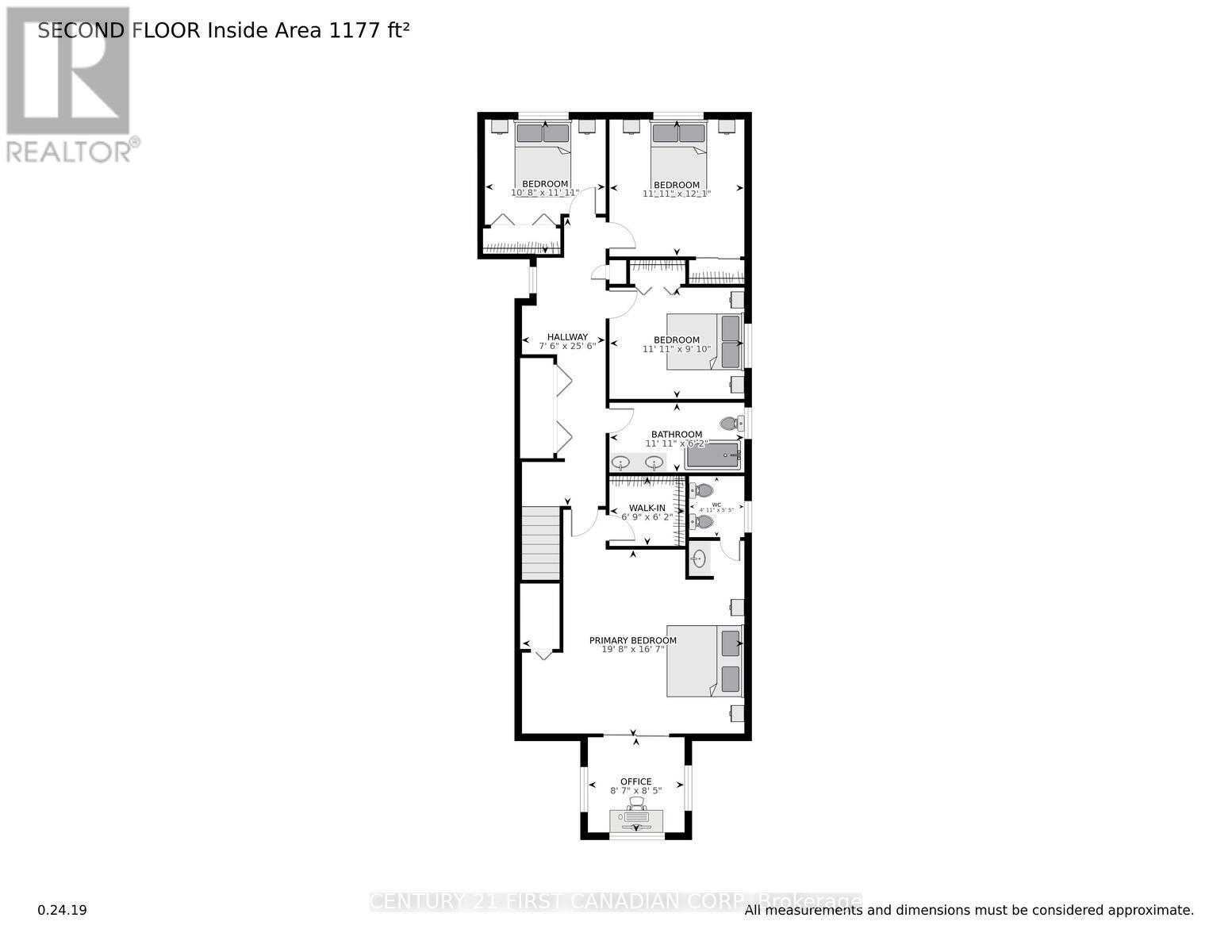4 Bedroom
3 Bathroom
2,500 - 3,000 ft2
Fireplace
Central Air Conditioning
Forced Air
Acreage
$899,000
Welcome to 1835 Mark Settlement Drive in the charming town of Parkhill, Ontario. As you step inside this 4-bedroom, 3-bathroom home, you'll be captivated by its spacious design and abundant natural light. The main floor boasts a grand foyer, a cozy living room, a formal dining room, and a spacious kitchen great for family gatherings. The main floor also features a convenient laundry room and mudroom. Upstairs, you'll discover four generously-proportioned bedrooms, a full bathroom, and a cozy den/office off of the primary. The basement features 10ft ceilings,ample storage and a cold room. The outdoor space is equally impressive, with a large deck that's perfect for hosting summer barbecues, an expansive backyard that's ideal for kids and pets to play, and various other buildings including a chicken coop, a smoker and storage shed. Most rooms have updated flooring (2020), new doors (2020), new windows (2020), updated septic (2016), new furnace, ac and all new duct work (2021). (id:46638)
Property Details
|
MLS® Number
|
X11887770 |
|
Property Type
|
Single Family |
|
Community Name
|
Parkhill |
|
Features
|
Carpet Free |
|
Parking Space Total
|
12 |
Building
|
Bathroom Total
|
3 |
|
Bedrooms Above Ground
|
4 |
|
Bedrooms Total
|
4 |
|
Appliances
|
Range, Intercom, Dishwasher, Dryer, Furniture, Oven, Refrigerator, Stove, Washer |
|
Basement Development
|
Unfinished |
|
Basement Type
|
N/a (unfinished) |
|
Construction Style Attachment
|
Detached |
|
Cooling Type
|
Central Air Conditioning |
|
Exterior Finish
|
Stucco |
|
Fireplace Present
|
Yes |
|
Foundation Type
|
Poured Concrete |
|
Heating Fuel
|
Propane |
|
Heating Type
|
Forced Air |
|
Stories Total
|
2 |
|
Size Interior
|
2,500 - 3,000 Ft2 |
|
Type
|
House |
|
Utility Water
|
Municipal Water |
Parking
Land
|
Acreage
|
Yes |
|
Sewer
|
Septic System |
|
Size Depth
|
400 Ft |
|
Size Frontage
|
220 Ft |
|
Size Irregular
|
220 X 400 Ft |
|
Size Total Text
|
220 X 400 Ft|2 - 4.99 Acres |
|
Surface Water
|
River/stream |
|
Zoning Description
|
Hr |
Rooms
| Level |
Type |
Length |
Width |
Dimensions |
|
Second Level |
Primary Bedroom |
6.03 m |
5.09 m |
6.03 m x 5.09 m |
|
Second Level |
Bedroom 2 |
3.38 m |
2.77 m |
3.38 m x 2.77 m |
|
Second Level |
Bedroom 3 |
3.38 m |
3.68 m |
3.38 m x 3.68 m |
|
Second Level |
Bedroom 4 |
3.29 m |
3.39 m |
3.29 m x 3.39 m |
|
Second Level |
Bathroom |
2.47 m |
1.25 m |
2.47 m x 1.25 m |
|
Lower Level |
Bathroom |
3.1 m |
1.55 m |
3.1 m x 1.55 m |
|
Lower Level |
Laundry Room |
2.04 m |
2.65 m |
2.04 m x 2.65 m |
|
Lower Level |
Family Room |
5.73 m |
9.11 m |
5.73 m x 9.11 m |
|
Main Level |
Foyer |
2.89 m |
1.3 m |
2.89 m x 1.3 m |
|
Main Level |
Kitchen |
4.8 m |
4.08 m |
4.8 m x 4.08 m |
|
Main Level |
Dining Room |
3.44 m |
4.03 m |
3.44 m x 4.03 m |
|
Main Level |
Living Room |
5.82 m |
4.32 m |
5.82 m x 4.32 m |
Utilities
|
Cable
|
Available |
|
Sewer
|
Installed |
https://www.realtor.ca/real-estate/27726357/1835-mark-settlement-drive-north-middlesex-parkhill-parkhill




































