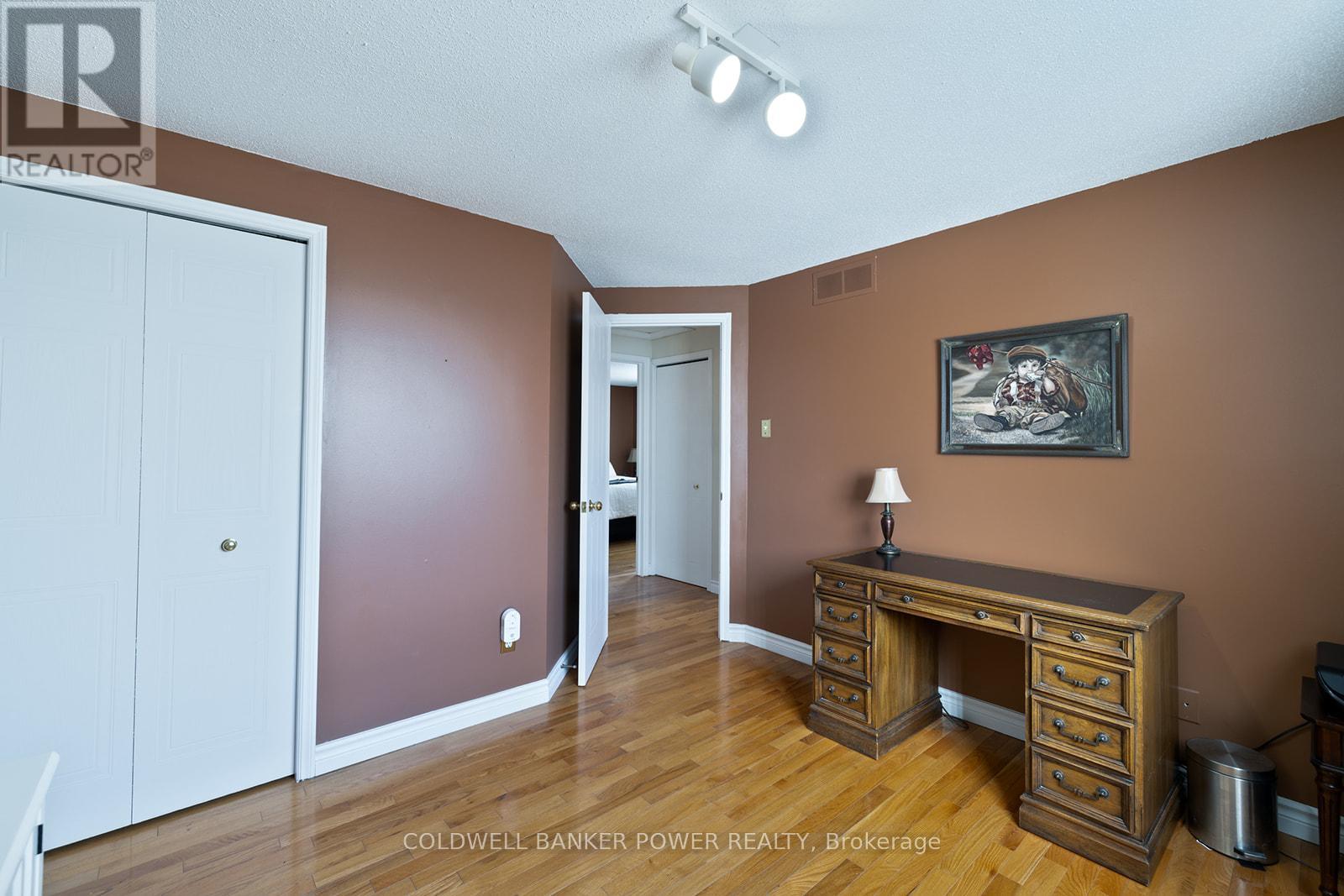1801 Jalna Boulevard London, Ontario N6E 2S6
$694,900
Welcome to this charming 4 level backsplit, located in one of London's most sought after neighbourhoods! Perfect for first time buyers or growing families, this well maintained home has been lovingly cared for by the same owners since 1990 and is being offered for sale for the first time. Pride of ownership is evident throughout, with many updates enhancing both comfort and style. The home features 3 spacious bedrooms on the upper levels, plus an additional bedroom on the lower level - offering plenty of space for family and guests. The recently updated kitchen is a true highlight, featuring modern finishes and ample storage, making meal prep a breeze. The open layout provides a bright and inviting atmosphere, with each level offering functional living space. Step outside to the beautifully landscaped backyard, where youll find a stunning stamped concrete patio, perfect for entertaining or relaxing. Conveniently located near schools, parks, and amenities, this home is a true gem in a friendly and welcoming community. Don't miss the chance to make this lovingly cared-for property your new home! (id:46638)
Property Details
| MLS® Number | X11957422 |
| Property Type | Single Family |
| Community Name | South X |
| Amenities Near By | Hospital, Park, Place Of Worship, Public Transit |
| Equipment Type | None |
| Features | Wooded Area, Sump Pump |
| Parking Space Total | 4 |
| Rental Equipment Type | None |
| Structure | Shed |
Building
| Bathroom Total | 3 |
| Bedrooms Above Ground | 4 |
| Bedrooms Total | 4 |
| Amenities | Fireplace(s) |
| Appliances | Garage Door Opener Remote(s), Oven - Built-in, Water Heater, Water Purifier, Dishwasher, Dryer, Refrigerator, Stove, Washer |
| Basement Development | Partially Finished |
| Basement Type | Full (partially Finished) |
| Construction Style Attachment | Detached |
| Construction Style Split Level | Backsplit |
| Cooling Type | Central Air Conditioning |
| Exterior Finish | Brick, Aluminum Siding |
| Fire Protection | Smoke Detectors |
| Fireplace Present | Yes |
| Foundation Type | Concrete |
| Heating Fuel | Natural Gas |
| Heating Type | Forced Air |
| Size Interior | 1,100 - 1,500 Ft2 |
| Type | House |
| Utility Water | Municipal Water |
Parking
| Attached Garage | |
| Garage |
Land
| Acreage | No |
| Fence Type | Fenced Yard |
| Land Amenities | Hospital, Park, Place Of Worship, Public Transit |
| Sewer | Sanitary Sewer |
| Size Depth | 106 Ft ,4 In |
| Size Frontage | 45 Ft |
| Size Irregular | 45 X 106.4 Ft ; 44.95x106.39x108.29x44.99 |
| Size Total Text | 45 X 106.4 Ft ; 44.95x106.39x108.29x44.99 |
| Zoning Description | R1-4 |
Rooms
| Level | Type | Length | Width | Dimensions |
|---|---|---|---|---|
| Second Level | Bathroom | 1.86 m | 3 m | 1.86 m x 3 m |
| Second Level | Primary Bedroom | 3.75 m | 3.62 m | 3.75 m x 3.62 m |
| Second Level | Bedroom | 3.4 m | 3.23 m | 3.4 m x 3.23 m |
| Second Level | Bedroom | 3.71 m | 3.39 m | 3.71 m x 3.39 m |
| Second Level | Bathroom | 2.62 m | 2 m | 2.62 m x 2 m |
| Third Level | Bathroom | 2.62 m | 2 m | 2.62 m x 2 m |
| Third Level | Family Room | 4.65 m | 6.55 m | 4.65 m x 6.55 m |
| Third Level | Bedroom | 3.69 m | 3.77 m | 3.69 m x 3.77 m |
| Main Level | Living Room | 3.59 m | 4.99 m | 3.59 m x 4.99 m |
| Main Level | Dining Room | 3.59 m | 3.71 m | 3.59 m x 3.71 m |
| Main Level | Kitchen | 5 m | 3.6 m | 5 m x 3.6 m |
Utilities
| Cable | Installed |
| Sewer | Installed |
https://www.realtor.ca/real-estate/27880158/1801-jalna-boulevard-london-south-x
Contact Us
Contact us for more information
#101-630 Colborne Street
London, Ontario N6B 2V2
(519) 471-9200






































