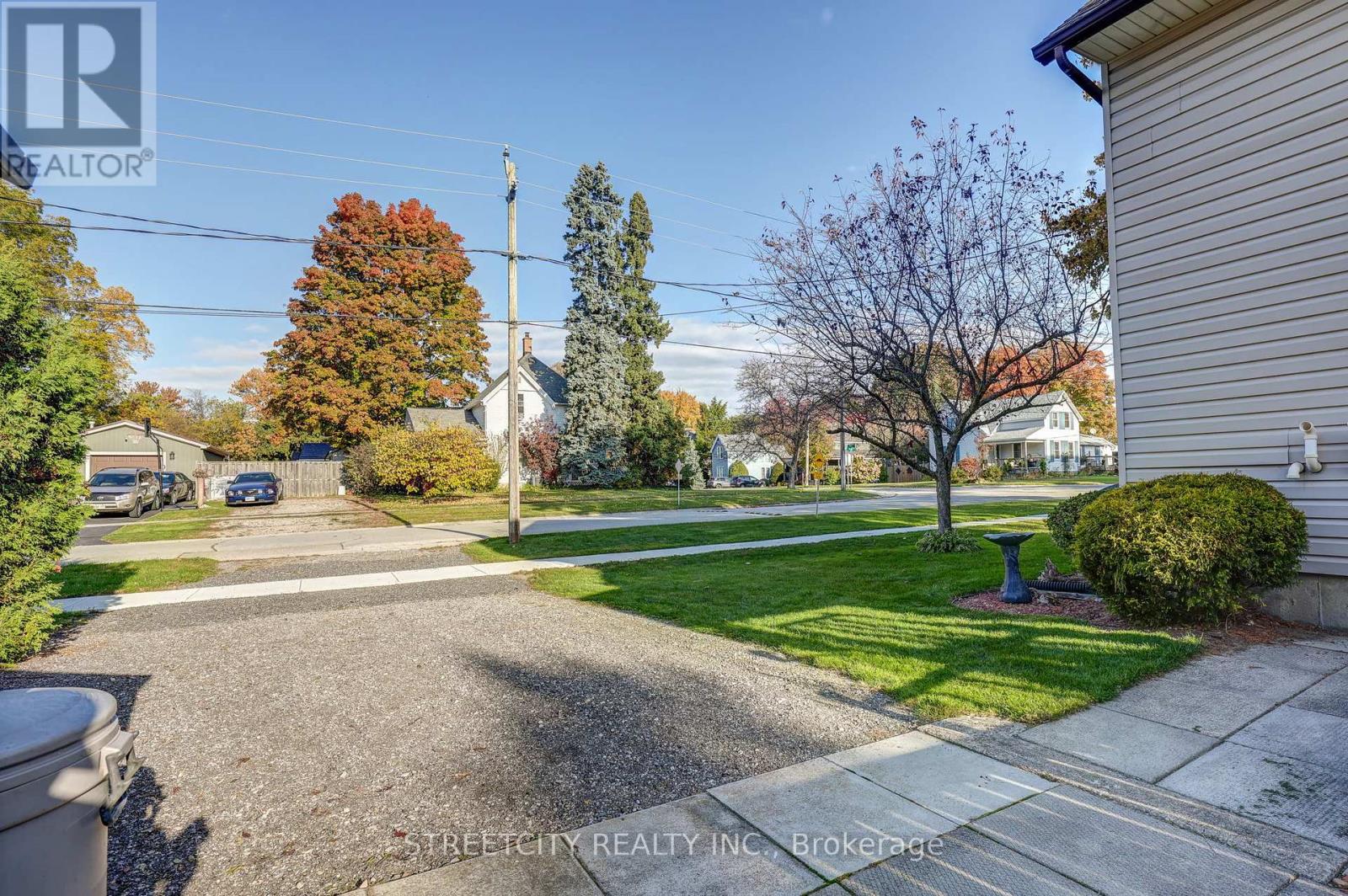180 Nancy Street Dutton/dunwich, Ontario N0L 1J0
$485,000
Calling all first-time home buyers! This beautiful 3 bedroom 2 storey home sits on a huge corner lot in the village of Dutton. Only 3 minutes to the 401 and 20 minutes to London. The covered front porch is a great spot for your morning coffee. The main floor features a generous family room with tons of natural light, a kitchen with ample cupboard space, a dining room, a bathroom and a bedroom. The second floor has a recently redone 5-piece bathroom with double sinks and 2 large bedrooms both with double closets. The lower level is a great space for the kids to play or watch the big game in the family room and a large laundry room with additional storage space. There is a small fully fenced area in the backyard but there's potential tofully fence the huge corner lot. Ample parking with a double laneway, appliances are included and all the furnishings are negotiable. All upper windows and the windows in the main floor bedroom and bathroom were replaced in 2017 and come with a warranty, the furnace is 2012 and is serviced yearly. Don't miss out on this incredible home. A pleasure to show and it's move in ready! (id:46638)
Property Details
| MLS® Number | X11902526 |
| Property Type | Single Family |
| Community Name | Dutton |
| Features | Sump Pump |
| Parking Space Total | 4 |
| Structure | Porch, Shed |
Building
| Bathroom Total | 2 |
| Bedrooms Above Ground | 3 |
| Bedrooms Total | 3 |
| Appliances | Water Heater, Dryer, Freezer, Refrigerator, Stove, Washer |
| Basement Development | Finished |
| Basement Type | N/a (finished) |
| Construction Style Attachment | Detached |
| Cooling Type | Central Air Conditioning |
| Exterior Finish | Vinyl Siding |
| Foundation Type | Poured Concrete |
| Half Bath Total | 1 |
| Heating Fuel | Natural Gas |
| Heating Type | Forced Air |
| Stories Total | 2 |
| Size Interior | 1,100 - 1,500 Ft2 |
| Type | House |
| Utility Water | Municipal Water |
Land
| Acreage | No |
| Landscape Features | Landscaped |
| Sewer | Sanitary Sewer |
| Size Depth | 82 Ft ,6 In |
| Size Frontage | 66 Ft |
| Size Irregular | 66 X 82.5 Ft |
| Size Total Text | 66 X 82.5 Ft|under 1/2 Acre |
| Zoning Description | Vr-1 |
Rooms
| Level | Type | Length | Width | Dimensions |
|---|---|---|---|---|
| Second Level | Primary Bedroom | 4.11 m | 4.09 m | 4.11 m x 4.09 m |
| Second Level | Bedroom | 4.06 m | 3.57 m | 4.06 m x 3.57 m |
| Lower Level | Family Room | 6.7 m | 3.58 m | 6.7 m x 3.58 m |
| Lower Level | Laundry Room | 7.89 m | 3.86 m | 7.89 m x 3.86 m |
| Main Level | Living Room | 4.5 m | 4.08 m | 4.5 m x 4.08 m |
| Main Level | Kitchen | 3.57 m | 3.17 m | 3.57 m x 3.17 m |
| Main Level | Dining Room | 3.56 m | 3.17 m | 3.56 m x 3.17 m |
| Main Level | Bedroom | 3.58 m | 2.7 m | 3.58 m x 2.7 m |
https://www.realtor.ca/real-estate/27757452/180-nancy-street-duttondunwich-dutton-dutton
Contact Us
Contact us for more information
(519) 649-6900










































