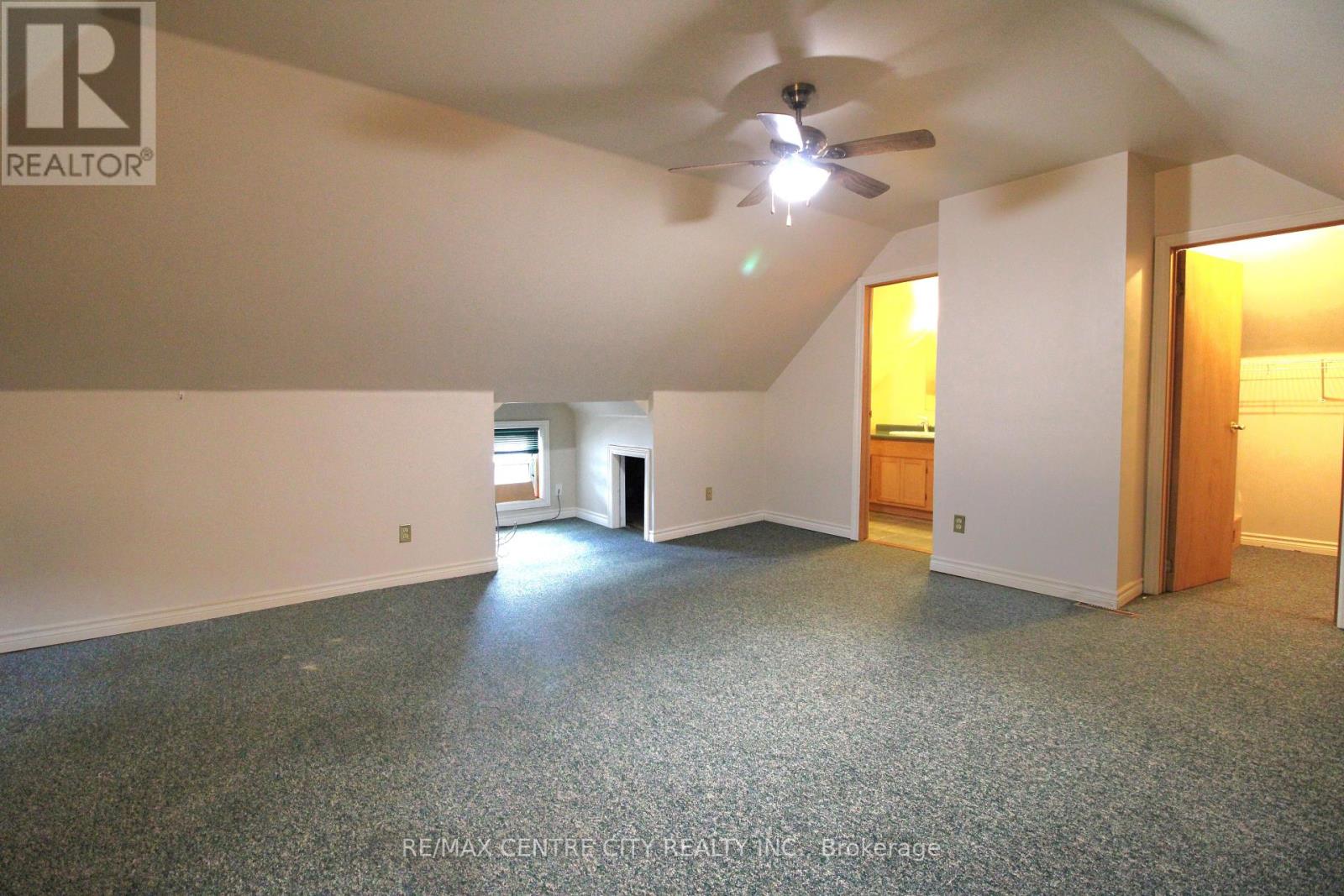3 Bedroom
2 Bathroom
1,100 - 1,500 ft2
Bungalow
Central Air Conditioning
Forced Air
$359,900
Unlock the potential! This 2 bed plus loft home is great for an investment to fix up or a started to build equity. With 1224 square feet on the main to work with, your limitation is your imagination. Featuring 2 bedroom, bathroom and laundry on the main, a ton of basement storage and a large loft hosting a walk-in closet and ensuite 3 piece bath! Watch the world go by on the covered front porch or head to the low maintenance back yard patio to start your oasis. Power up the garage to become your new workshop and keep the mess outside! Grab it today and invest in your future. **** EXTRAS **** 1224 square feet on the main floor. Finished loft and basement storage. Newer furnace, A/C and tankless water heater all owned. (id:46638)
Property Details
|
MLS® Number
|
X9379988 |
|
Property Type
|
Single Family |
|
Community Name
|
NW |
|
Amenities Near By
|
Place Of Worship, Public Transit |
|
Features
|
Level Lot |
|
Parking Space Total
|
4 |
Building
|
Bathroom Total
|
2 |
|
Bedrooms Above Ground
|
2 |
|
Bedrooms Below Ground
|
1 |
|
Bedrooms Total
|
3 |
|
Architectural Style
|
Bungalow |
|
Construction Style Attachment
|
Detached |
|
Cooling Type
|
Central Air Conditioning |
|
Exterior Finish
|
Brick |
|
Foundation Type
|
Concrete |
|
Heating Fuel
|
Natural Gas |
|
Heating Type
|
Forced Air |
|
Stories Total
|
1 |
|
Size Interior
|
1,100 - 1,500 Ft2 |
|
Type
|
House |
|
Utility Water
|
Municipal Water |
Parking
Land
|
Acreage
|
No |
|
Fence Type
|
Fenced Yard |
|
Land Amenities
|
Place Of Worship, Public Transit |
|
Sewer
|
Sanitary Sewer |
|
Size Depth
|
86 Ft ,10 In |
|
Size Frontage
|
41 Ft ,3 In |
|
Size Irregular
|
41.3 X 86.9 Ft |
|
Size Total Text
|
41.3 X 86.9 Ft |
|
Zoning Description
|
R3 |
Rooms
| Level |
Type |
Length |
Width |
Dimensions |
|
Second Level |
Loft |
6.26 m |
4.55 m |
6.26 m x 4.55 m |
|
Second Level |
Bathroom |
2.22 m |
2.87 m |
2.22 m x 2.87 m |
|
Basement |
Other |
11.64 m |
7.27 m |
11.64 m x 7.27 m |
|
Basement |
Other |
2.45 m |
6.17 m |
2.45 m x 6.17 m |
|
Main Level |
Other |
1.65 m |
3.95 m |
1.65 m x 3.95 m |
|
Main Level |
Living Room |
6.79 m |
4.02 m |
6.79 m x 4.02 m |
|
Main Level |
Dining Room |
4.23 m |
4.02 m |
4.23 m x 4.02 m |
|
Main Level |
Kitchen |
3.39 m |
3.52 m |
3.39 m x 3.52 m |
|
Main Level |
Bedroom |
4.07 m |
2.93 m |
4.07 m x 2.93 m |
|
Main Level |
Bedroom 2 |
3.46 m |
2.94 m |
3.46 m x 2.94 m |
|
Main Level |
Laundry Room |
1.48 m |
2.57 m |
1.48 m x 2.57 m |
|
Main Level |
Bathroom |
1.4 m |
2.44 m |
1.4 m x 2.44 m |
https://www.realtor.ca/real-estate/27497797/18-woodworth-avenue-st-thomas-nw

























