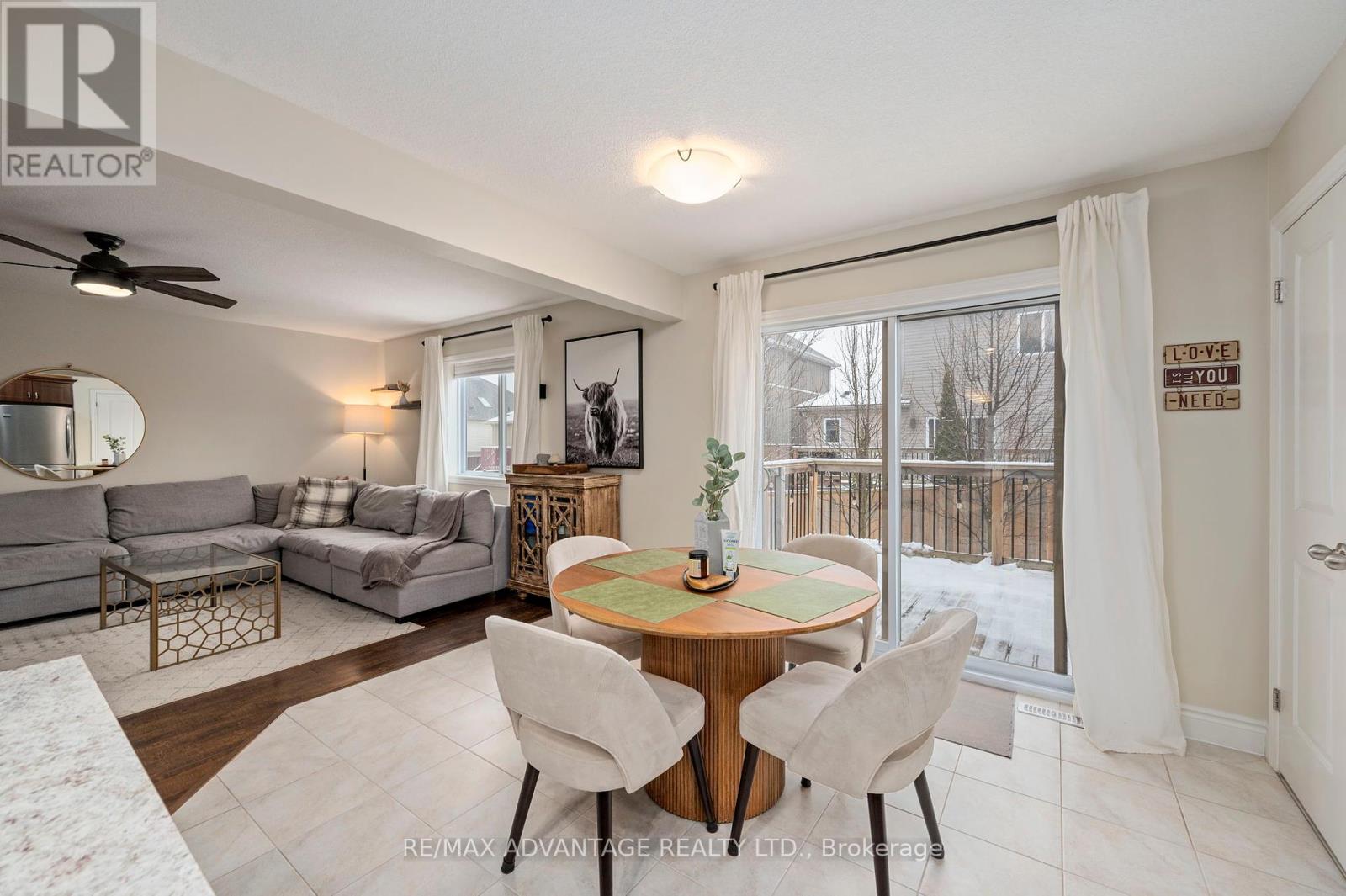3 Bedroom
3 Bathroom
1,500 - 2,000 ft2
Central Air Conditioning
Forced Air
$624,900
Welcome to Willis Ave. Pride of ownership is evident here as this 2-storey home is well-maintained and in great shape + many updates. The main floor offers an inviting foyer, open concept design, large kitchen with stainless steel appliances, gas stove, pantry and breakfast bar island adjacent to the spacious living room. Sliding patio doors overlook the back deck and yard. Large windows allow light to flood the home. Recently updated 2 pc powder room (2020). The main floor and upper level are carpet free with fresh engineered hardwood flooring (2021) upstairs. The second level holds 3 spacious bedrooms with large windows and closets. The master bedroom contains a walk in closet, offers ensuite access to the 4 pc oversized bathroom and a view of the gorgeous sunsets. New custom window coverings throughout the main and second level (2024). The lower level is finished with an open rec room, and freshly renovated 3 pc bathroom (2024). Many updates outside including a fully fenced yard (2019), A/C (2023), deck extension (2019) and gas line to the back deck (2019). Fantastic curb appeal - covered porch, beautiful gardens and double wide stone driveway. Inside access from garage. Great sense of community and neighbourhood. Located close to many amenities in Strathroy and 402 highway. Must see this beautiful and well-maintained home in person! (id:46638)
Property Details
|
MLS® Number
|
X11955415 |
|
Property Type
|
Single Family |
|
Community Name
|
SE |
|
Parking Space Total
|
5 |
Building
|
Bathroom Total
|
3 |
|
Bedrooms Above Ground
|
3 |
|
Bedrooms Total
|
3 |
|
Appliances
|
Garage Door Opener Remote(s), Dishwasher, Dryer, Microwave, Refrigerator, Stove, Washer |
|
Basement Development
|
Finished |
|
Basement Type
|
N/a (finished) |
|
Construction Style Attachment
|
Detached |
|
Cooling Type
|
Central Air Conditioning |
|
Exterior Finish
|
Stone, Vinyl Siding |
|
Foundation Type
|
Poured Concrete |
|
Half Bath Total
|
1 |
|
Heating Fuel
|
Natural Gas |
|
Heating Type
|
Forced Air |
|
Stories Total
|
2 |
|
Size Interior
|
1,500 - 2,000 Ft2 |
|
Type
|
House |
|
Utility Water
|
Municipal Water |
Parking
|
Attached Garage
|
|
|
Inside Entry
|
|
Land
|
Acreage
|
No |
|
Sewer
|
Sanitary Sewer |
|
Size Depth
|
85 Ft ,6 In |
|
Size Frontage
|
28 Ft ,3 In |
|
Size Irregular
|
28.3 X 85.5 Ft |
|
Size Total Text
|
28.3 X 85.5 Ft |
|
Zoning Description
|
A-r1 |
Rooms
| Level |
Type |
Length |
Width |
Dimensions |
|
Second Level |
Bathroom |
3.11 m |
2.45 m |
3.11 m x 2.45 m |
|
Second Level |
Primary Bedroom |
4.79 m |
3.72 m |
4.79 m x 3.72 m |
|
Second Level |
Bedroom 2 |
4.25 m |
3.26 m |
4.25 m x 3.26 m |
|
Second Level |
Bedroom 3 |
3.5 m |
3.25 m |
3.5 m x 3.25 m |
|
Lower Level |
Bathroom |
|
|
Measurements not available |
|
Lower Level |
Recreational, Games Room |
6 m |
5.59 m |
6 m x 5.59 m |
|
Lower Level |
Utility Room |
3.44 m |
2.28 m |
3.44 m x 2.28 m |
|
Main Level |
Foyer |
2.92 m |
3.47 m |
2.92 m x 3.47 m |
|
Main Level |
Kitchen |
3.61 m |
4.2 m |
3.61 m x 4.2 m |
|
Main Level |
Dining Room |
3.6 m |
2.49 m |
3.6 m x 2.49 m |
|
Main Level |
Living Room |
4.23 m |
5.11 m |
4.23 m x 5.11 m |
|
Main Level |
Bathroom |
1.6 m |
1.51 m |
1.6 m x 1.51 m |
https://www.realtor.ca/real-estate/27877010/18-willis-avenue-strathroy-caradoc-se-se





























