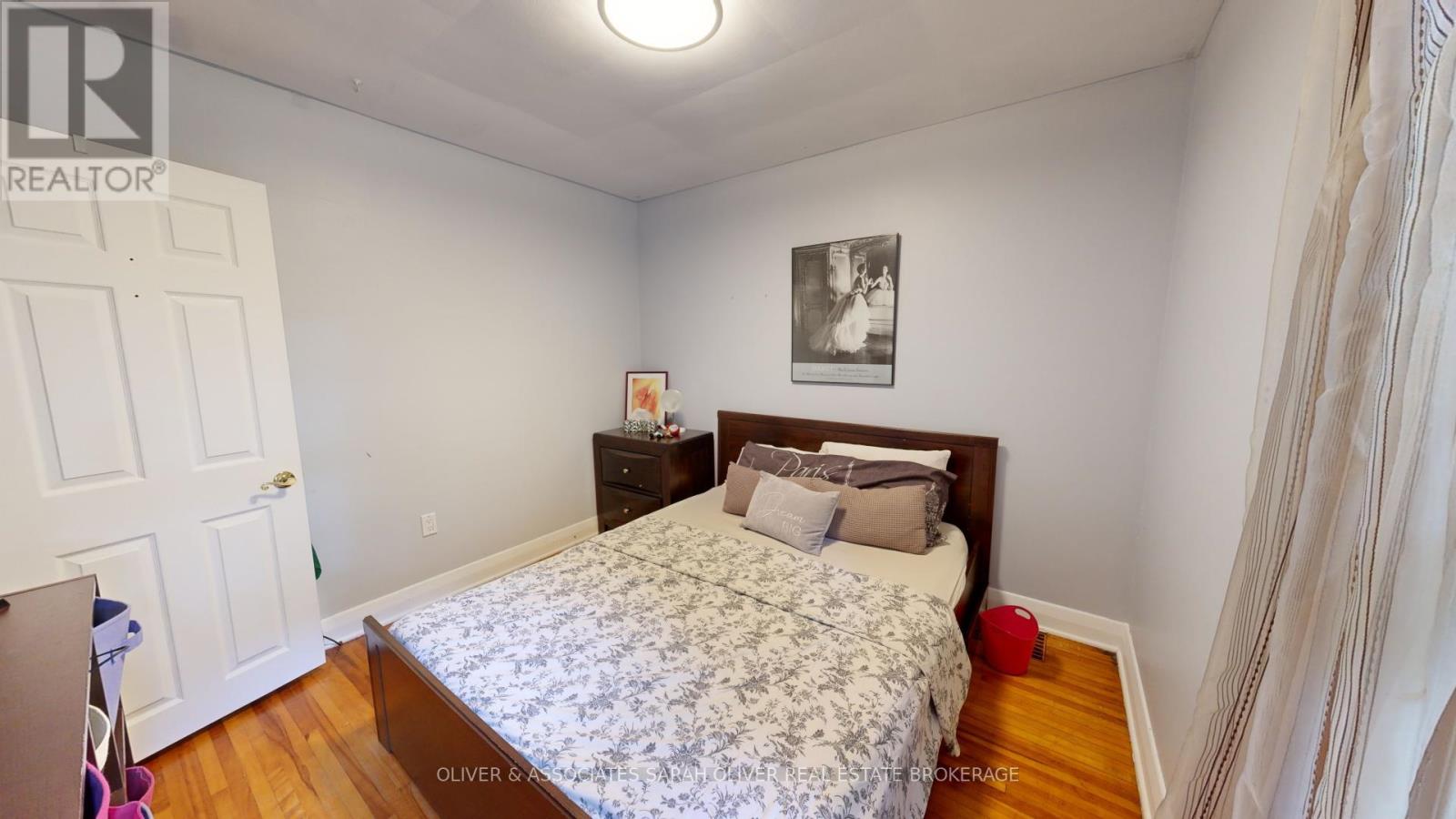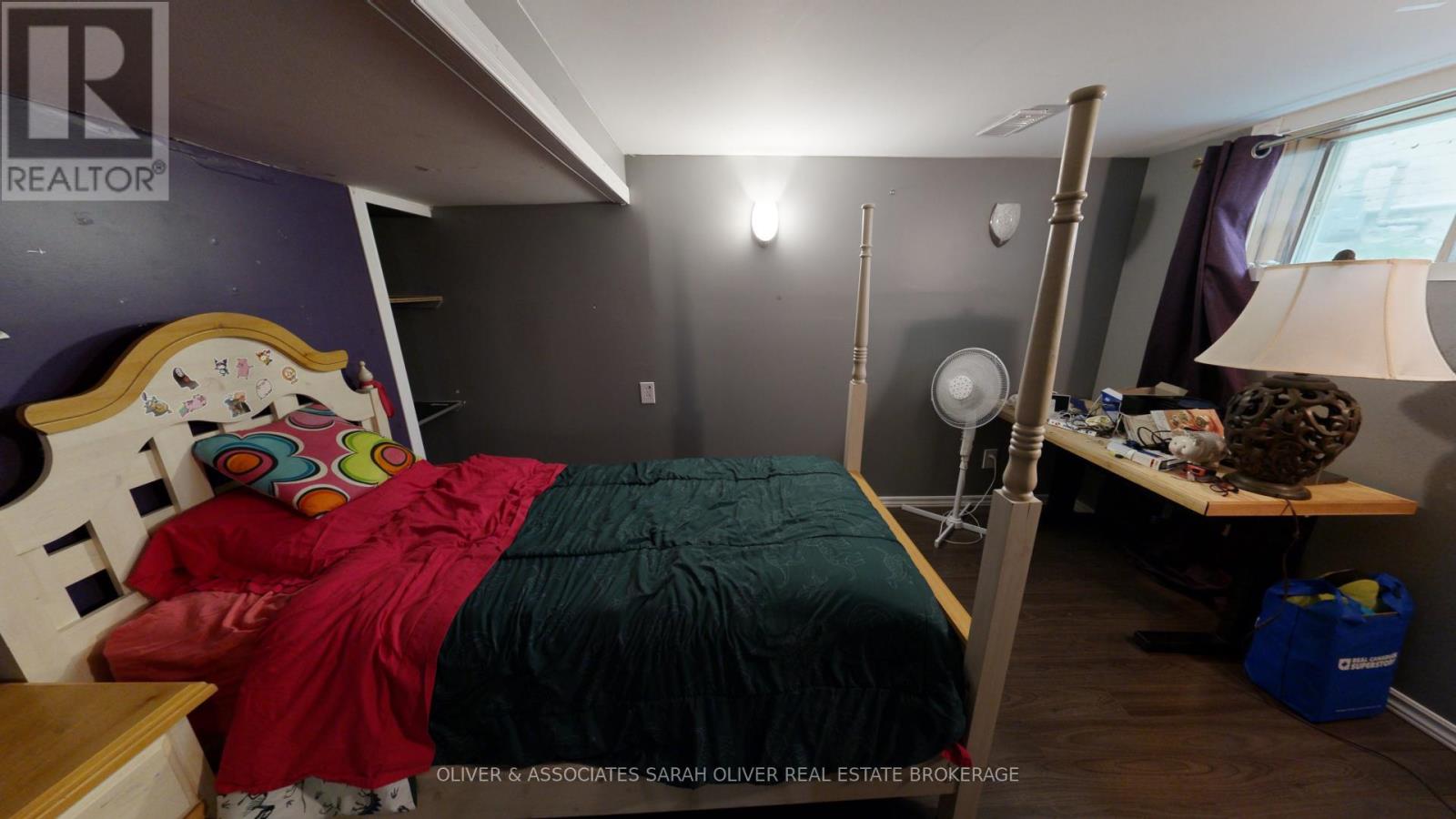18 Connaught Avenue London, Ontario N5Y 3A3
$449,900
This cottage style bungalow is perfect for first time home buyers or empty nesters. This 2 bedroom house boosts an updated kitchen (2017), large bedrooms, finished basement with bathroom potential. Appliances include 5 burner gas stove and oven, vented builtin microwave, s/s dishwasher, fridge, bar fridge, washer (2019) and dryer. Furnace (2016), roof (2015), new floors in basement and original hardwood floors in bedrooms. Side entrance would allow for private entrance to an inlaw suite. Large window let in lots of light and great views of large back yard. Must see. Book appointment today this wont last long!!! **** EXTRAS **** Bar fridge, built-in bunk beds (id:46638)
Open House
This property has open houses!
1:00 pm
Ends at:3:00 pm
Property Details
| MLS® Number | X9237885 |
| Property Type | Single Family |
| Community Name | East G |
| Amenities Near By | Park, Place Of Worship, Public Transit |
| Community Features | School Bus |
| Features | Sloping |
| Parking Space Total | 3 |
| Structure | Shed |
Building
| Bathroom Total | 2 |
| Bedrooms Above Ground | 2 |
| Bedrooms Below Ground | 1 |
| Bedrooms Total | 3 |
| Appliances | Dryer, Microwave, Refrigerator, Stove, Washer |
| Architectural Style | Bungalow |
| Basement Development | Finished |
| Basement Type | N/a (finished) |
| Construction Style Attachment | Detached |
| Exterior Finish | Aluminum Siding |
| Foundation Type | Block, Insulated Concrete Forms |
| Half Bath Total | 1 |
| Heating Fuel | Natural Gas |
| Heating Type | Forced Air |
| Stories Total | 1 |
| Type | House |
| Utility Water | Municipal Water |
Land
| Acreage | No |
| Fence Type | Fenced Yard |
| Land Amenities | Park, Place Of Worship, Public Transit |
| Sewer | Sanitary Sewer |
| Size Depth | 115 Ft ,5 In |
| Size Frontage | 30 Ft |
| Size Irregular | 30 X 115.46 Ft |
| Size Total Text | 30 X 115.46 Ft |
| Zoning Description | R1-1 |
Rooms
| Level | Type | Length | Width | Dimensions |
|---|---|---|---|---|
| Basement | Recreational, Games Room | 3.12 m | 5.38 m | 3.12 m x 5.38 m |
| Basement | Laundry Room | 13 m | 2.44 m | 13 m x 2.44 m |
| Basement | Bedroom 3 | 3.66 m | 2.82 m | 3.66 m x 2.82 m |
| Basement | Utility Room | 3.35 m | 2.21 m | 3.35 m x 2.21 m |
| Main Level | Bedroom | 2.95 m | 3.05 m | 2.95 m x 3.05 m |
| Main Level | Bedroom 2 | 3.18 m | 3.25 m | 3.18 m x 3.25 m |
| Main Level | Bathroom | 2.74 m | 1.47 m | 2.74 m x 1.47 m |
| Main Level | Living Room | 3.83 m | 4.14 m | 3.83 m x 4.14 m |
| Main Level | Kitchen | 3.05 m | 3.91 m | 3.05 m x 3.91 m |
| Main Level | Mud Room | 1.19 m | 1.24 m | 1.19 m x 1.24 m |
Utilities
| Cable | Available |
| Sewer | Installed |
https://www.realtor.ca/real-estate/27248301/18-connaught-avenue-london-east-g
Contact Us
Contact us for more information
(519) 657-2020






























