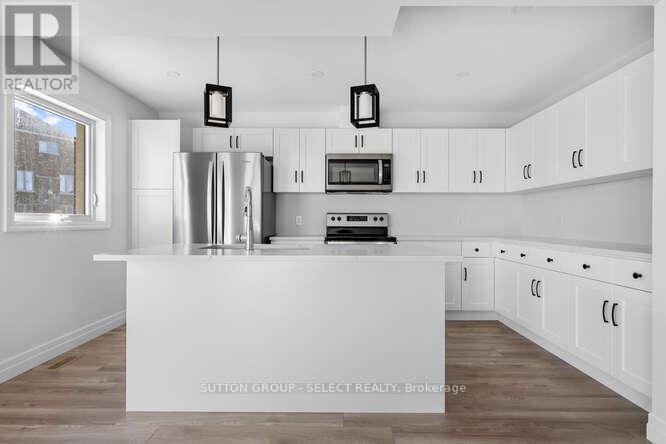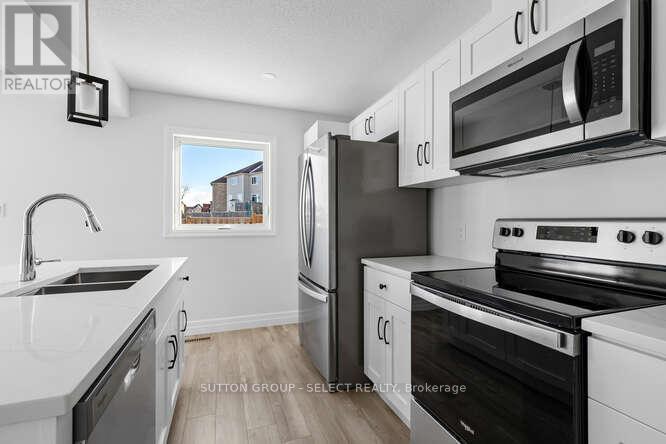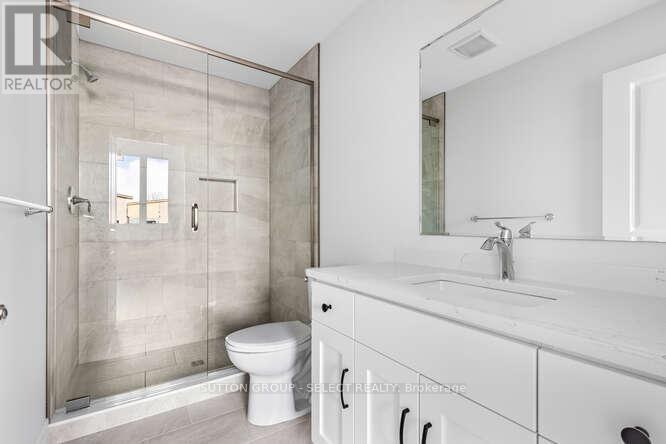3 Bedroom
3 Bathroom
1,400 - 1,599 ft2
Central Air Conditioning
Forced Air
$2,650 Monthly
This beautiful 3 bedroom freehold townhouse, newly constructed, presents an ideal home for a medium sized family. The modern open-concept main floor boasts a lovely kitchen with a central island, seamlessly flowing into the living and dining areas. Step outside through dining area onto the deck.. Perfect for outdoor gatherings. Additionally, a convenient 2 piece powder room completes this level. Ascending to the second floor, you'll find a spacious master bedroom featuring a luxurious 3 piece ensuite. Two more spacious bedrooms and a 4 piece main bathroom finish off this level. Balcony off the second level allows for more relaxation. Call for a tour. **** EXTRAS **** Under construction new 3 bedroom townhouse in small complex. Modern open concept design. 3 bedrooms, ensuite, unfinished basement for storage. Other units to choose from. Units available now. (id:46638)
Property Details
|
MLS® Number
|
X9019391 |
|
Property Type
|
Single Family |
|
Community Features
|
Pet Restrictions |
|
Features
|
Flat Site, Conservation/green Belt, Balcony, In Suite Laundry |
|
Parking Space Total
|
2 |
|
Structure
|
Deck |
Building
|
Bathroom Total
|
3 |
|
Bedrooms Above Ground
|
3 |
|
Bedrooms Total
|
3 |
|
Amenities
|
Visitor Parking |
|
Appliances
|
Dishwasher, Dryer, Refrigerator, Stove, Washer |
|
Cooling Type
|
Central Air Conditioning |
|
Exterior Finish
|
Vinyl Siding, Brick |
|
Flooring Type
|
Laminate |
|
Foundation Type
|
Concrete |
|
Half Bath Total
|
1 |
|
Heating Fuel
|
Natural Gas |
|
Heating Type
|
Forced Air |
|
Stories Total
|
2 |
|
Size Interior
|
1,400 - 1,599 Ft2 |
|
Type
|
Row / Townhouse |
Parking
|
Attached Garage
|
|
|
Inside Entry
|
|
Land
Rooms
| Level |
Type |
Length |
Width |
Dimensions |
|
Second Level |
Primary Bedroom |
4.37 m |
3.43 m |
4.37 m x 3.43 m |
|
Second Level |
Bedroom 2 |
3.17 m |
3.48 m |
3.17 m x 3.48 m |
|
Second Level |
Bedroom 3 |
3.71 m |
3.1 m |
3.71 m x 3.1 m |
|
Ground Level |
Kitchen |
3.96 m |
7 m |
3.96 m x 7 m |
|
Ground Level |
Living Room |
6.55 m |
3.8 m |
6.55 m x 3.8 m |
|
Ground Level |
Dining Room |
6.55 m |
3.8 m |
6.55 m x 3.8 m |
https://www.realtor.ca/real-estate/27145315/18-261-pittock-park-road-woodstock




















