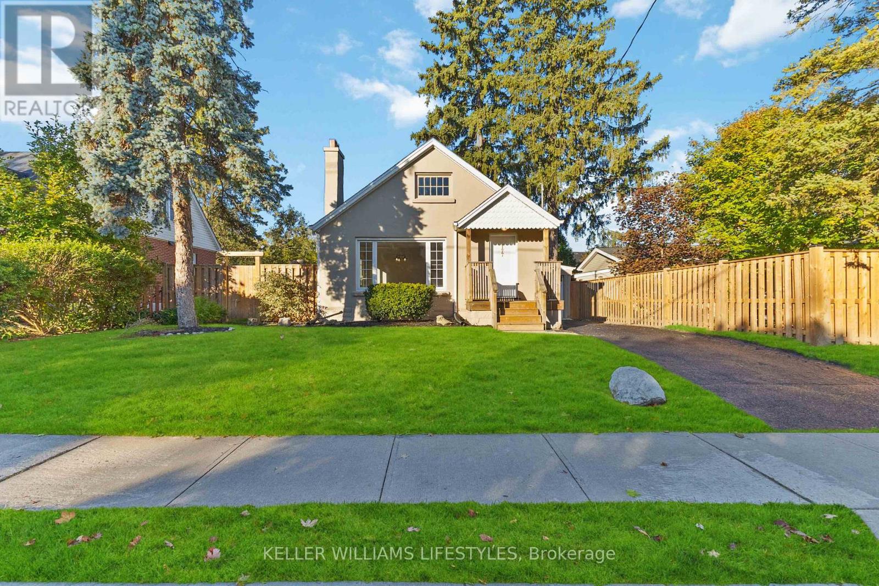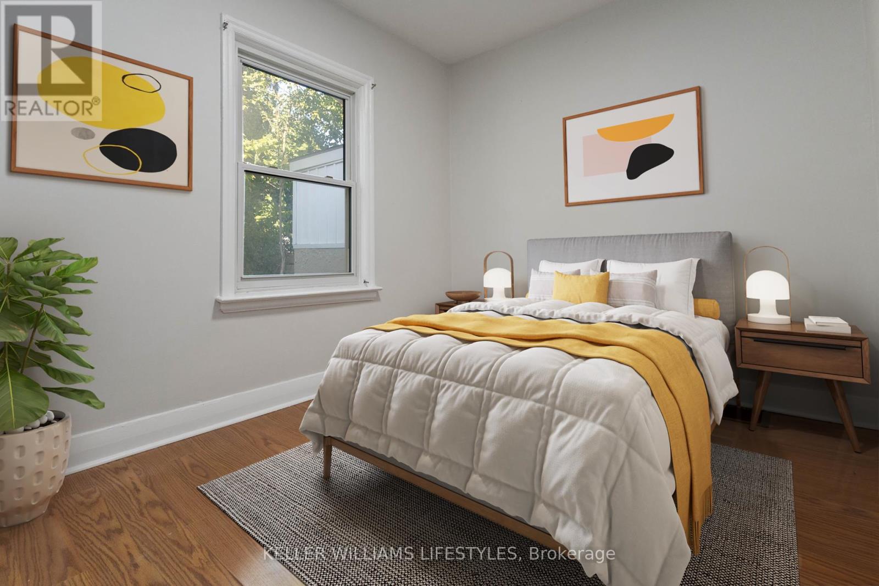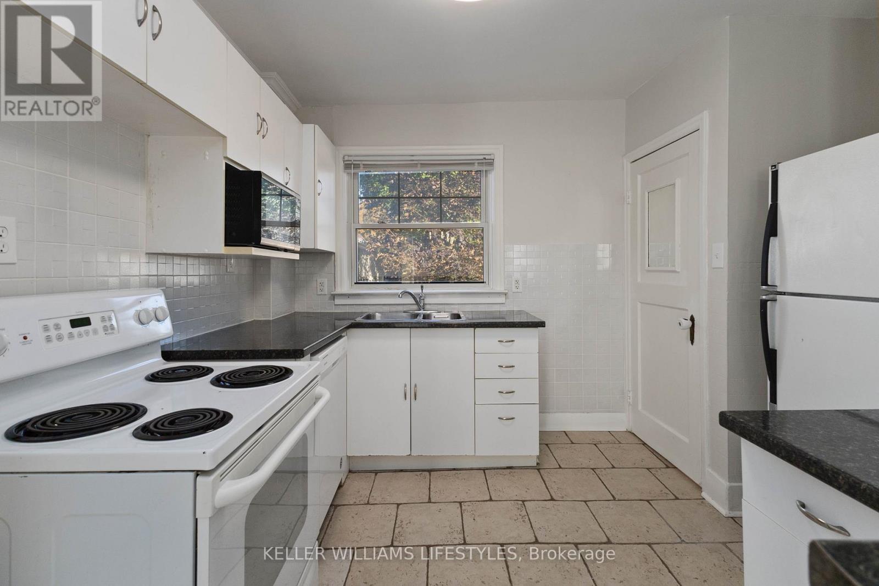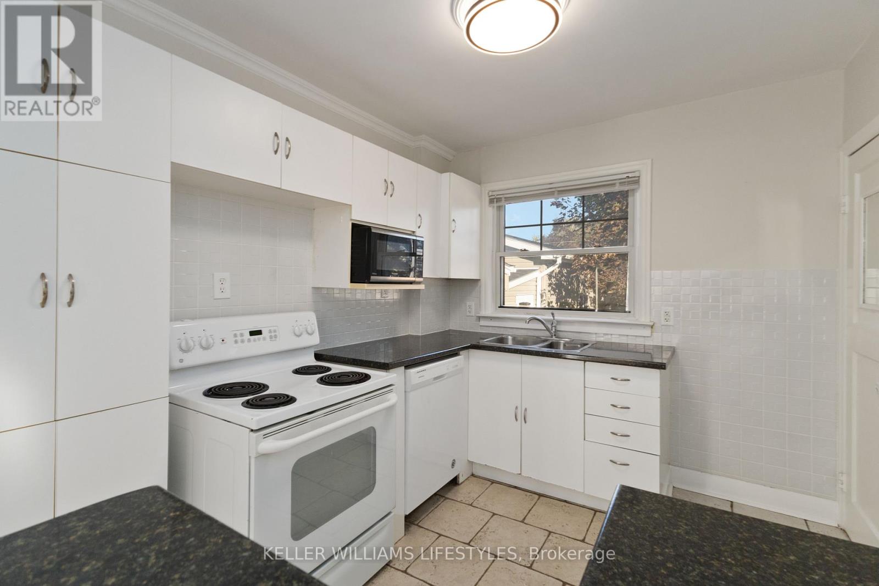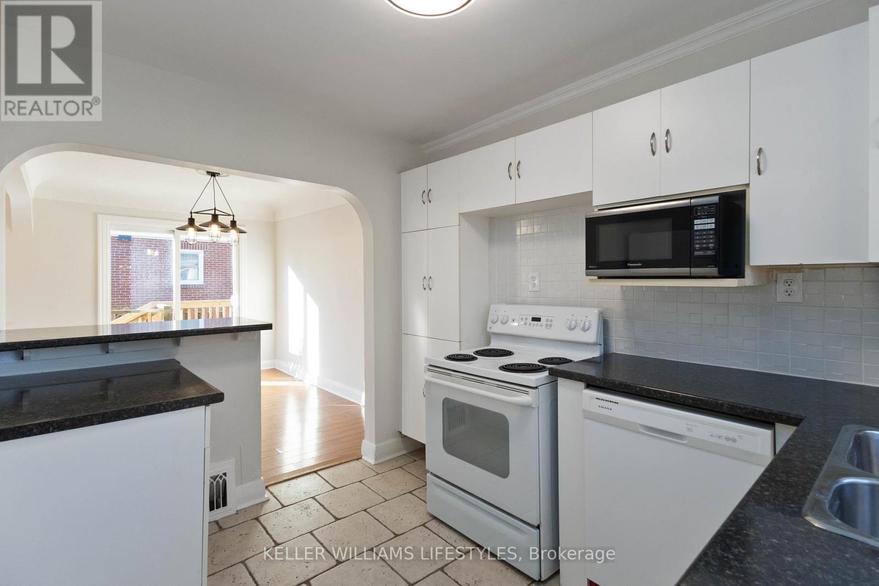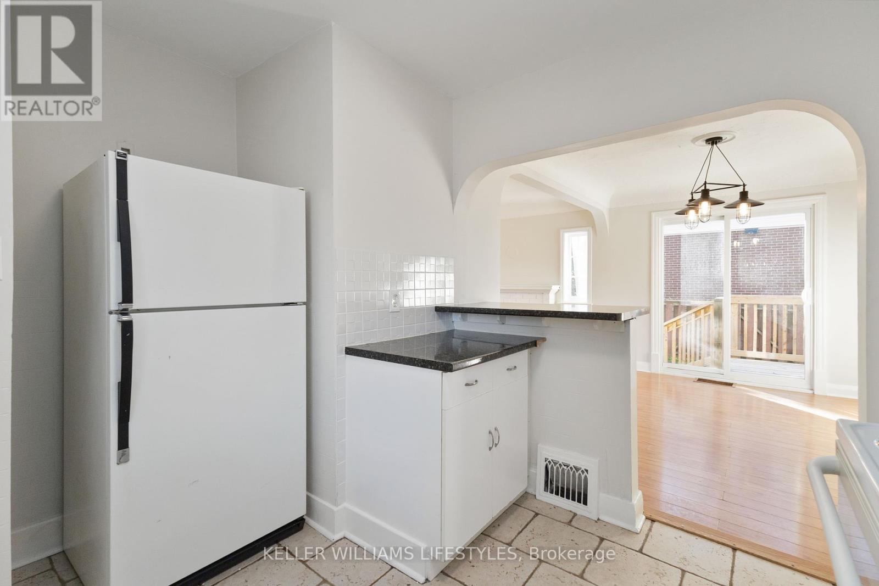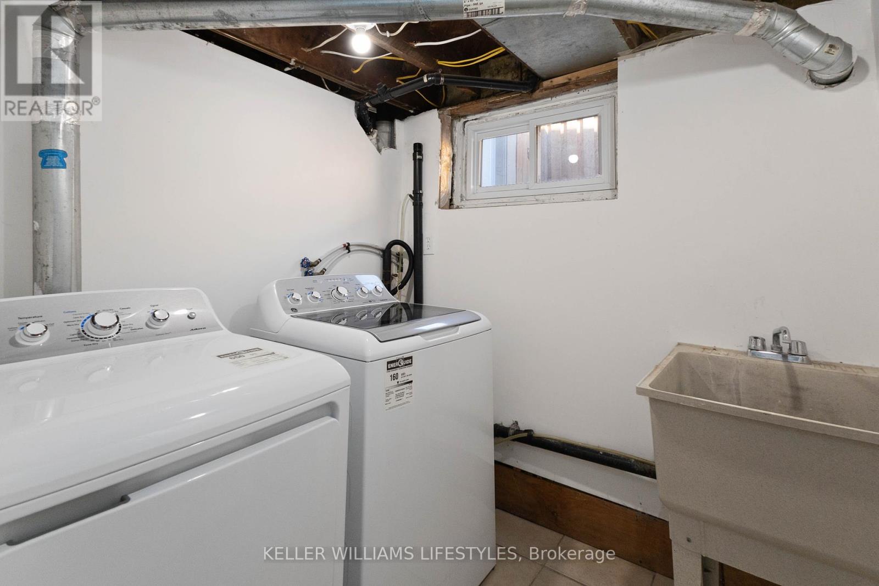177 Cathcart Street London, Ontario N6C 3M5
$529,900
Discover the charm of 177 Cathcart Street, nestled in the heart of Wortley Villageone of Londons most desirable neighborhoods. This home is ideal for first-time buyers, downsizers, or anyone seeking a condo alternative without the fees. A short walk from parks, schools, and public transit, this property offers the perfect blend of convenience and community.Inside, youll find two bedrooms on the main floor, along with an open-concept living space perfect for entertaining. The dining area leads to a cozy outdoor patio, making it a great spot for fall evenings. The fully finished basement includes an additional bedroom, a rec room, and a laundry roomproviding plenty of extra space and flexibility.Recent updates add modern comfort and style, including fresh paint inside and out, updated lighting, a new garage door, and a resealed driveway with a new concrete pad. The attached garage and private driveway are rare finds in this area, offering both convenience and added value. Appliances are included, making it move-in ready for new homeowners.With a side door entrance offering easy access for groceries or potential for income from the lower level, this home is packed with potential. (id:46638)
Open House
This property has open houses!
2:00 pm
Ends at:4:00 pm
Property Details
| MLS® Number | X9397373 |
| Property Type | Single Family |
| Community Name | South F |
| AmenitiesNearBy | Hospital, Park, Place Of Worship, Public Transit |
| Features | Flat Site, Carpet Free, Sump Pump |
| ParkingSpaceTotal | 4 |
| Structure | Porch, Deck |
Building
| BathroomTotal | 1 |
| BedroomsAboveGround | 2 |
| BedroomsBelowGround | 1 |
| BedroomsTotal | 3 |
| Amenities | Separate Electricity Meters |
| Appliances | Dishwasher, Dryer, Microwave, Refrigerator, Stove, Washer |
| ArchitecturalStyle | Bungalow |
| BasementType | Full |
| ConstructionStyleAttachment | Detached |
| ExteriorFinish | Stucco |
| FireProtection | Controlled Entry, Smoke Detectors |
| FoundationType | Block |
| HeatingFuel | Natural Gas |
| HeatingType | Forced Air |
| StoriesTotal | 1 |
| Type | House |
| UtilityWater | Municipal Water |
Parking
| Attached Garage |
Land
| Acreage | No |
| FenceType | Fenced Yard |
| LandAmenities | Hospital, Park, Place Of Worship, Public Transit |
| LandscapeFeatures | Landscaped |
| Sewer | Sanitary Sewer |
| SizeDepth | 60 Ft |
| SizeFrontage | 52 Ft |
| SizeIrregular | 52 X 60 Ft |
| SizeTotalText | 52 X 60 Ft|under 1/2 Acre |
| ZoningDescription | R2-2 |
Rooms
| Level | Type | Length | Width | Dimensions |
|---|---|---|---|---|
| Lower Level | Recreational, Games Room | 4.59 m | 8.56 m | 4.59 m x 8.56 m |
| Lower Level | Bedroom 3 | 3.21 m | 4 m | 3.21 m x 4 m |
| Lower Level | Laundry Room | 2.2 m | 2.36 m | 2.2 m x 2.36 m |
| Main Level | Foyer | 1.35 m | 1.24 m | 1.35 m x 1.24 m |
| Main Level | Living Room | 4.66 m | 3.16 m | 4.66 m x 3.16 m |
| Main Level | Dining Room | 3.84 m | 2.42 m | 3.84 m x 2.42 m |
| Main Level | Kitchen | 3.04 m | 3.36 m | 3.04 m x 3.36 m |
| Main Level | Primary Bedroom | 2.78 m | 4.09 m | 2.78 m x 4.09 m |
| Main Level | Bedroom 2 | 3.16 m | 2.58 m | 3.16 m x 2.58 m |
Utilities
| Cable | Installed |
| Sewer | Installed |
https://www.realtor.ca/real-estate/27543828/177-cathcart-street-london-south-f
Interested?
Contact us for more information

