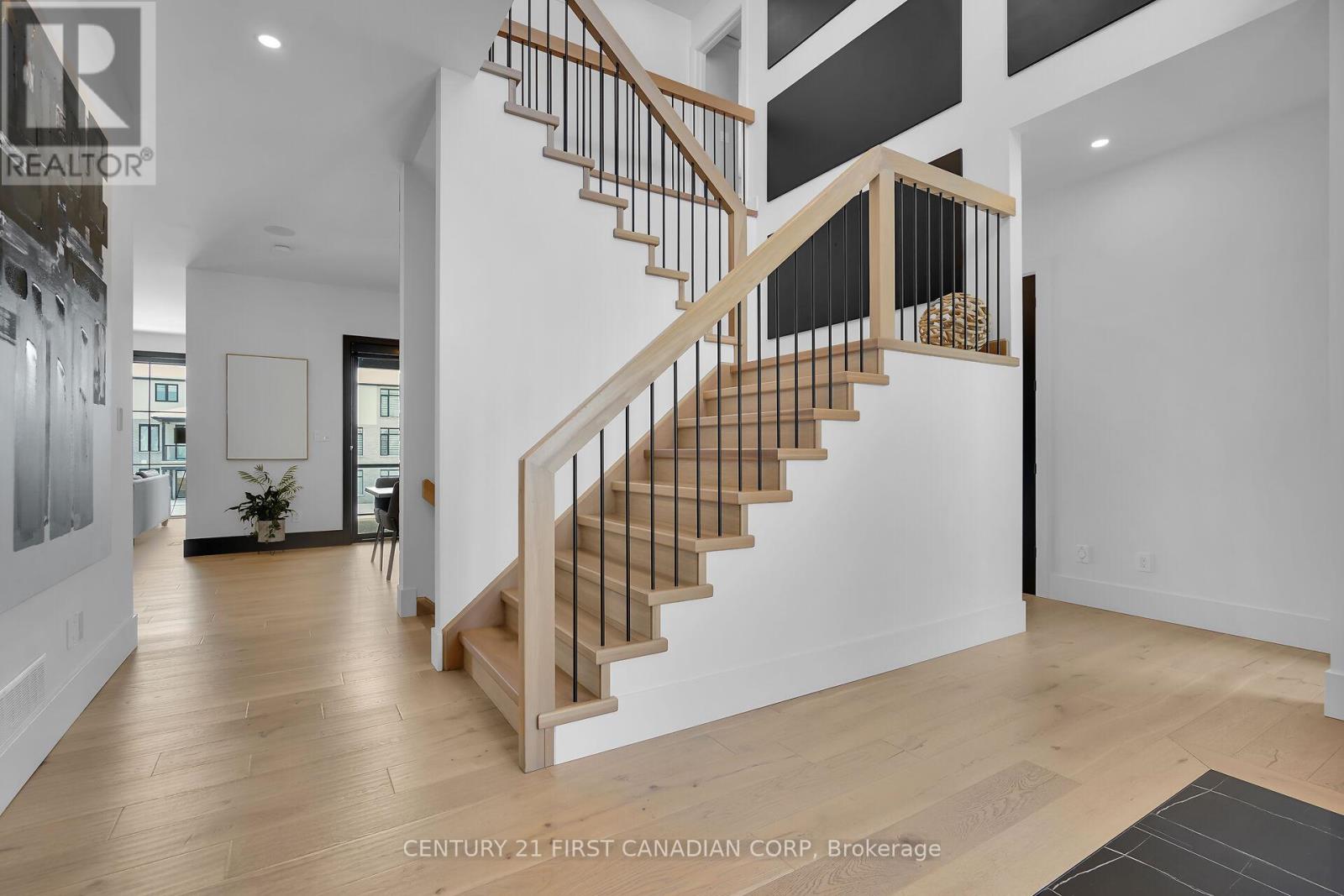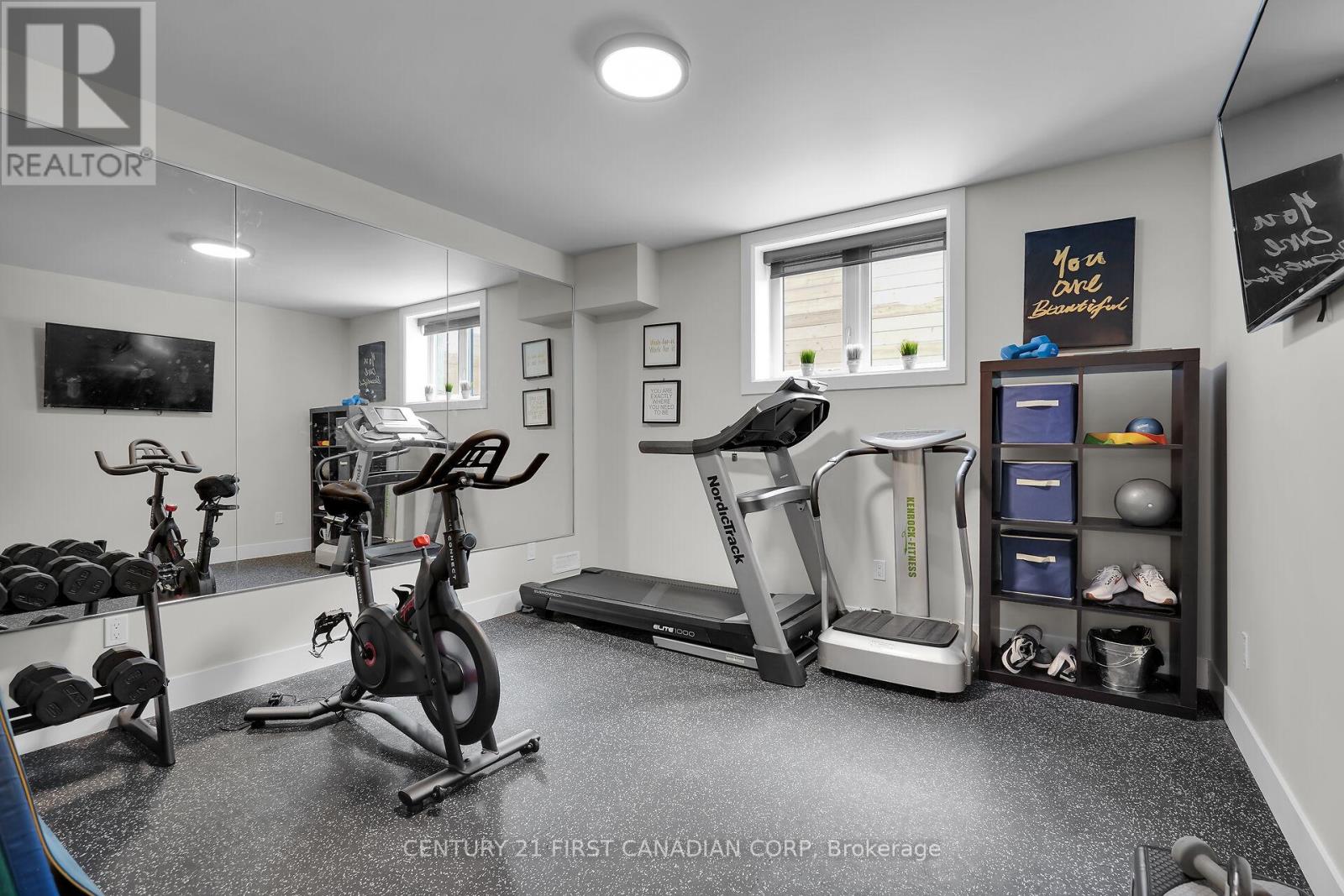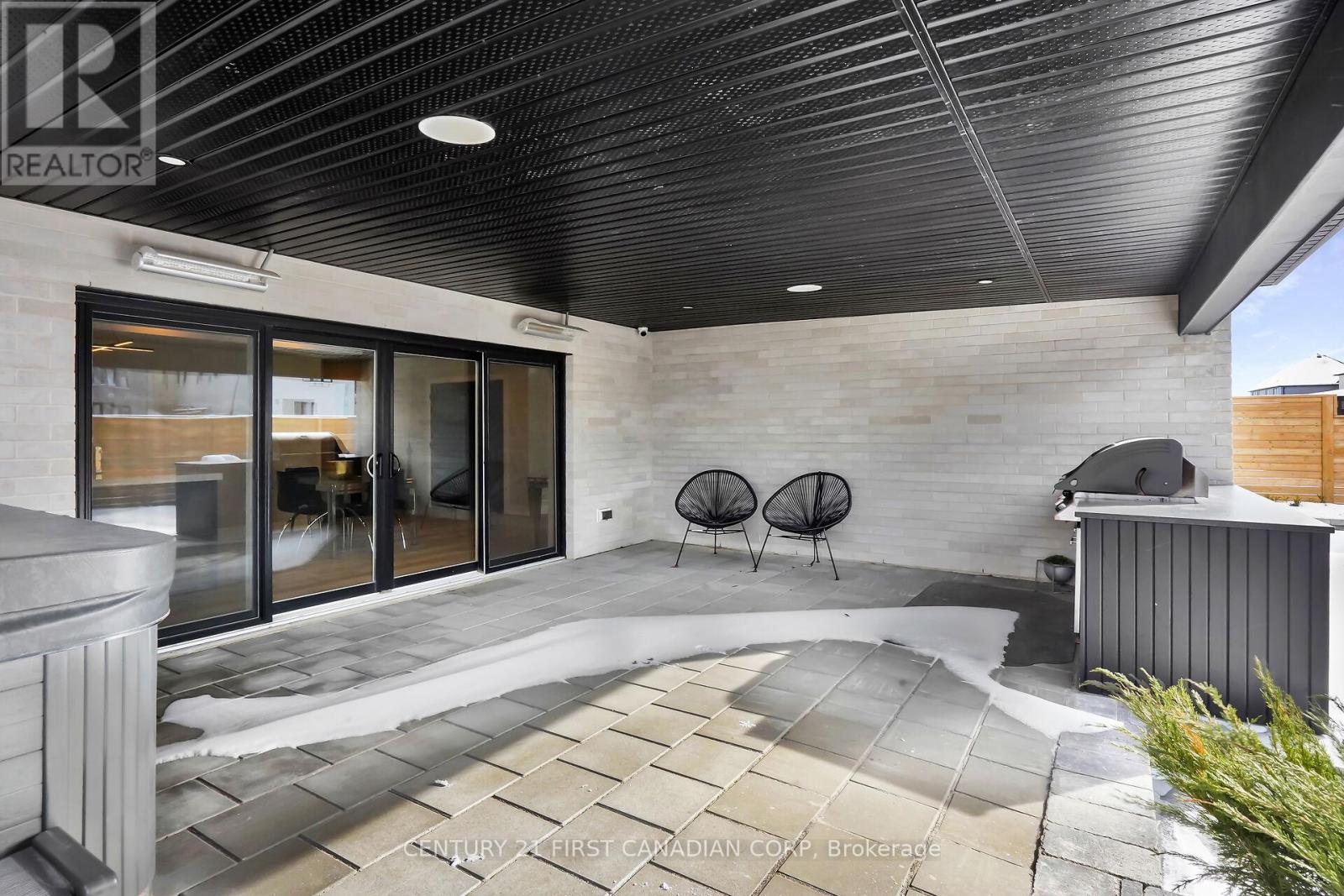1741 Upper West Avenue London, Ontario N6K 0J2
$2,099,000
Welcome to 1741 Upper West Ave, nestled in the highly sought-after West London neighborhood of The Avenue in Warbler Woods. This custom-built dream home spans over 5,000 sq.ft of luxurious living space, blending sophistication, comfort, and modern design at every turn. The impressive exterior, with a grand driveway offering parking for up to 6 cars, sets the tone for what lies within. Step inside to discover a stunning grand foyer featuring a beautiful tile inlay, elegant hardwood floors, and soaring 10-ft ceilings on the main level. A private office on the main floor offers the perfect space for todays work-from-home professional. The chef-inspired kitchen is a true highlight, boasting a stylish butlers pantry and flowing seamlessly into the open-concept family room and dining area, which is accented by a striking feature wall. A glamorous bar area adds a touch of luxury, making this the ultimate space for entertaining. Upstairs, you'll find 4 spacious bedrooms, 2 full bathrooms, and a conveniently located laundry room. The master retreat is a true sanctuary, complete with a dream walk-in closet and a spa-inspired ensuite that promises relaxation and luxury. The walk-out lower level continues to impress, offering a cozy theatre room, a gym (easily converted to a 5th bedroom), a 3-piece bathroom, and a family room plus a bar/kitchenette. This level opens directly to your private backyard oasis, featuring two covered patios, a built-in BBQ, a modern cabana, an in-ground saltwater pool, hot tub, and beautifully landscaped grounds offering total privacy. This exceptional property is a must-see. Schedule your private showing today to experience the unparalleled luxury and meticulous craftsmanship this home has to offer! **EXTRAS** Too many extras to list, please refer to documents. (id:46638)
Property Details
| MLS® Number | X11943873 |
| Property Type | Single Family |
| Community Name | South B |
| Amenities Near By | Park, Schools, Ski Area |
| Features | Irregular Lot Size, Sump Pump |
| Parking Space Total | 8 |
| Pool Type | Inground Pool |
| Structure | Deck, Patio(s), Porch |
Building
| Bathroom Total | 5 |
| Bedrooms Above Ground | 4 |
| Bedrooms Total | 4 |
| Amenities | Fireplace(s) |
| Appliances | Barbeque, Hot Tub, Garage Door Opener Remote(s), Oven - Built-in, Water Heater, Cooktop, Dishwasher, Dryer, Freezer, Oven, Washer, Window Coverings, Refrigerator |
| Basement Development | Finished |
| Basement Features | Walk Out |
| Basement Type | Full (finished) |
| Construction Style Attachment | Detached |
| Cooling Type | Central Air Conditioning |
| Exterior Finish | Brick, Stone |
| Fire Protection | Smoke Detectors, Alarm System, Monitored Alarm, Security System |
| Fireplace Present | Yes |
| Fireplace Total | 5 |
| Foundation Type | Poured Concrete |
| Half Bath Total | 1 |
| Heating Fuel | Natural Gas |
| Heating Type | Forced Air |
| Stories Total | 2 |
| Size Interior | 5,000 - 100,000 Ft2 |
| Type | House |
| Utility Water | Municipal Water |
Parking
| Attached Garage |
Land
| Acreage | No |
| Fence Type | Fully Fenced, Fenced Yard |
| Land Amenities | Park, Schools, Ski Area |
| Landscape Features | Landscaped |
| Sewer | Sanitary Sewer |
| Size Depth | 110 Ft ,1 In |
| Size Frontage | 58 Ft ,7 In |
| Size Irregular | 58.6 X 110.1 Ft |
| Size Total Text | 58.6 X 110.1 Ft |
| Surface Water | River/stream |
| Zoning Description | R1-5 |
Rooms
| Level | Type | Length | Width | Dimensions |
|---|---|---|---|---|
| Second Level | Laundry Room | 2.71 m | 2.27 m | 2.71 m x 2.27 m |
| Second Level | Primary Bedroom | 4.81 m | 6.4 m | 4.81 m x 6.4 m |
| Second Level | Bedroom 2 | 4.75 m | 3.2 m | 4.75 m x 3.2 m |
| Second Level | Bedroom 3 | 3.41 m | 3.93 m | 3.41 m x 3.93 m |
| Second Level | Bedroom 4 | 4.26 m | 3.77 m | 4.26 m x 3.77 m |
| Lower Level | Recreational, Games Room | 6.4 m | 5.6 m | 6.4 m x 5.6 m |
| Lower Level | Media | 3.9 m | 5.94 m | 3.9 m x 5.94 m |
| Lower Level | Exercise Room | 3.81 m | 3.65 m | 3.81 m x 3.65 m |
| Lower Level | Other | 3.59 m | 7.68 m | 3.59 m x 7.68 m |
| Main Level | Den | 3.1 m | 3.35 m | 3.1 m x 3.35 m |
| Main Level | Kitchen | 6.096 m | 9.144 m | 6.096 m x 9.144 m |
| Main Level | Dining Room | 6.096 m | 4.48 m | 6.096 m x 4.48 m |
https://www.realtor.ca/real-estate/27849932/1741-upper-west-avenue-london-south-b
Contact Us
Contact us for more information
420 York Street
London, Ontario N6B 1R1
(519) 673-3390










































