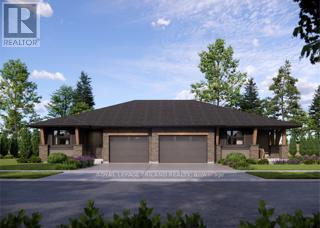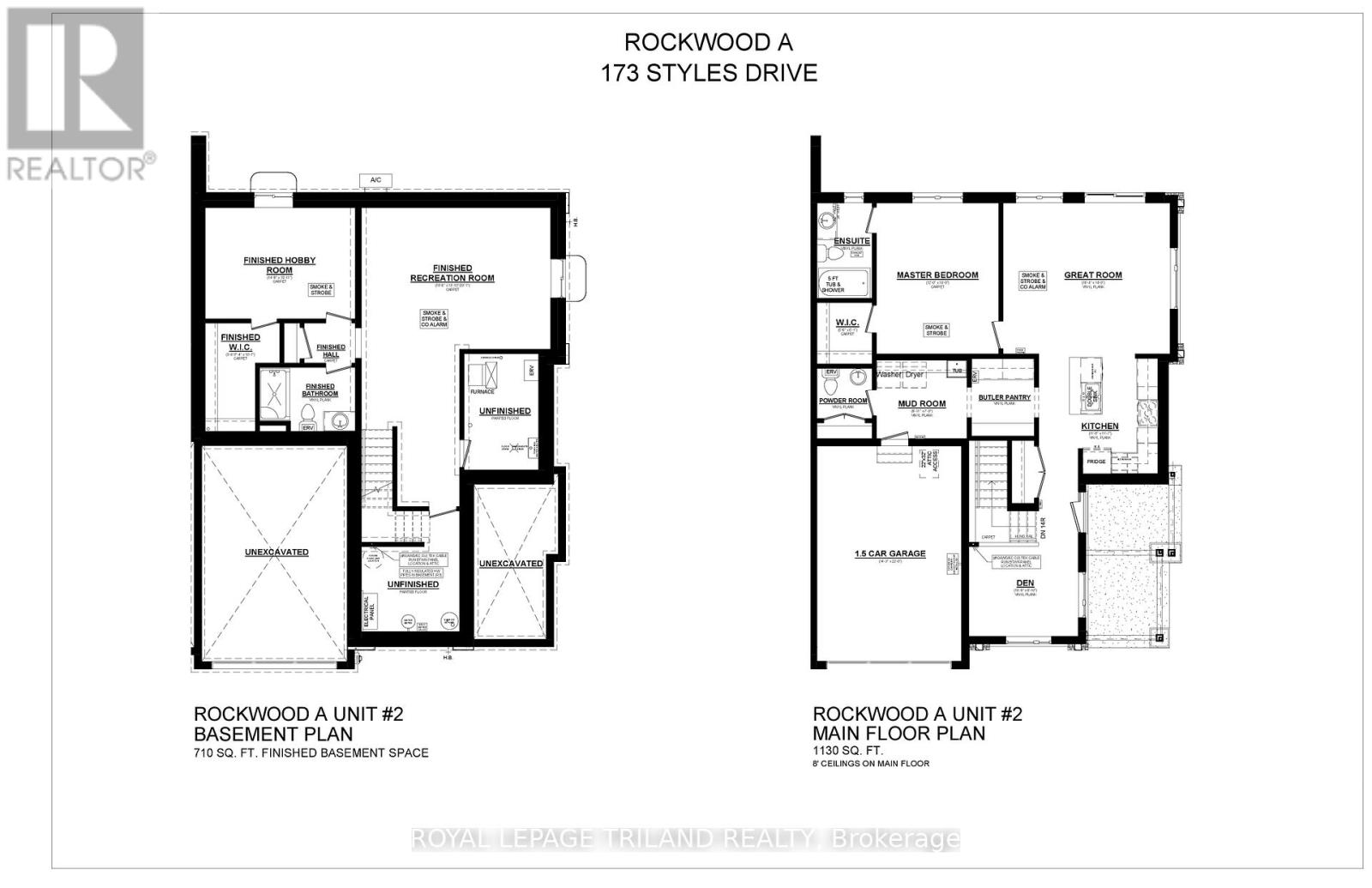173 Styles Drive St. Thomas, Ontario N5R 0R1
$669,210
This charming, semi-detached bungalow located in Miller's Pond, is perfect for those looking to downsize or seeking a cozy condo alternative. Enter through the covered porch into the main level, which includes a den ideal for a Home Office, a spectacular Kitchen (with island, quartz counters & butler pantry) which provides additional storage and workspace for entertaining, the great room, and primary bedroom (with a 4pc ensuite & walk-in closet). The main floor also offers a convenient Powder Room (with linen closet) and a Mudroom (with laundry & sink). The lower level provides a second Bedroom with a spacious walk-in closet, 3pc Bathroom, and Recroom. Luxury vinyl plank flooring throughout the main living areas and cozy carpets in the bedrooms, along with a 1.5 car garage for added convenience. Currently UNDER CONSTRUCTION with a completion date of December 5, 2025. This High Performance Doug Tarry Home is both Energy Star and Net Zero Ready. A fantastic location with walking trails and park. Doug Tarry is making it even easier to own your first home! Reach out for more information on the First Time Home Buyers Promotion. Welcome Home. (id:46638)
Property Details
| MLS® Number | X12380666 |
| Property Type | Single Family |
| Community Name | St. Thomas |
| Amenities Near By | Hospital, Park |
| Community Features | Community Centre |
| Equipment Type | Water Heater, Water Heater - Tankless |
| Features | Irregular Lot Size, Flat Site, Sump Pump |
| Parking Space Total | 2 |
| Rental Equipment Type | Water Heater, Water Heater - Tankless |
| Structure | Porch |
Building
| Bathroom Total | 3 |
| Bedrooms Above Ground | 1 |
| Bedrooms Below Ground | 1 |
| Bedrooms Total | 2 |
| Age | New Building |
| Appliances | Garage Door Opener Remote(s), Water Meter, Garage Door Opener, Hood Fan |
| Architectural Style | Bungalow |
| Basement Development | Finished |
| Basement Type | N/a (finished) |
| Construction Status | Insulation Upgraded |
| Construction Style Attachment | Semi-detached |
| Exterior Finish | Hardboard, Brick Veneer |
| Fire Protection | Smoke Detectors |
| Foundation Type | Poured Concrete |
| Half Bath Total | 1 |
| Heating Fuel | Natural Gas |
| Heating Type | Heat Pump |
| Stories Total | 1 |
| Size Interior | 1,100 - 1,500 Ft2 |
| Type | House |
| Utility Water | Municipal Water |
Parking
| Attached Garage | |
| Garage |
Land
| Acreage | No |
| Land Amenities | Hospital, Park |
| Sewer | Sanitary Sewer |
| Size Depth | 124 Ft ,4 In |
| Size Frontage | 40 Ft ,10 In |
| Size Irregular | 40.9 X 124.4 Ft ; Corner Lot |
| Size Total Text | 40.9 X 124.4 Ft ; Corner Lot|under 1/2 Acre |
| Zoning Description | R |
Rooms
| Level | Type | Length | Width | Dimensions |
|---|---|---|---|---|
| Basement | Recreational, Games Room | 5.644 m | 4.221 m | 5.644 m x 4.221 m |
| Basement | Bedroom 2 | 4.576 m | 3.302 m | 4.576 m x 3.302 m |
| Main Level | Den | 3.287 m | 2.692 m | 3.287 m x 2.692 m |
| Main Level | Kitchen | 3.556 m | 3.533 m | 3.556 m x 3.533 m |
| Main Level | Mud Room | 2.718 m | 2.362 m | 2.718 m x 2.362 m |
| Main Level | Great Room | 4.98 m | 4.495 m | 4.98 m x 4.495 m |
| Main Level | Primary Bedroom | 3.658 m | 4.495 m | 3.658 m x 4.495 m |
Utilities
| Cable | Installed |
| Electricity | Installed |
| Sewer | Installed |
https://www.realtor.ca/real-estate/28812723/173-styles-drive-st-thomas-st-thomas
Contact Us
Contact us for more information
(519) 633-0600
(519) 672-9880
(519) 633-0600




