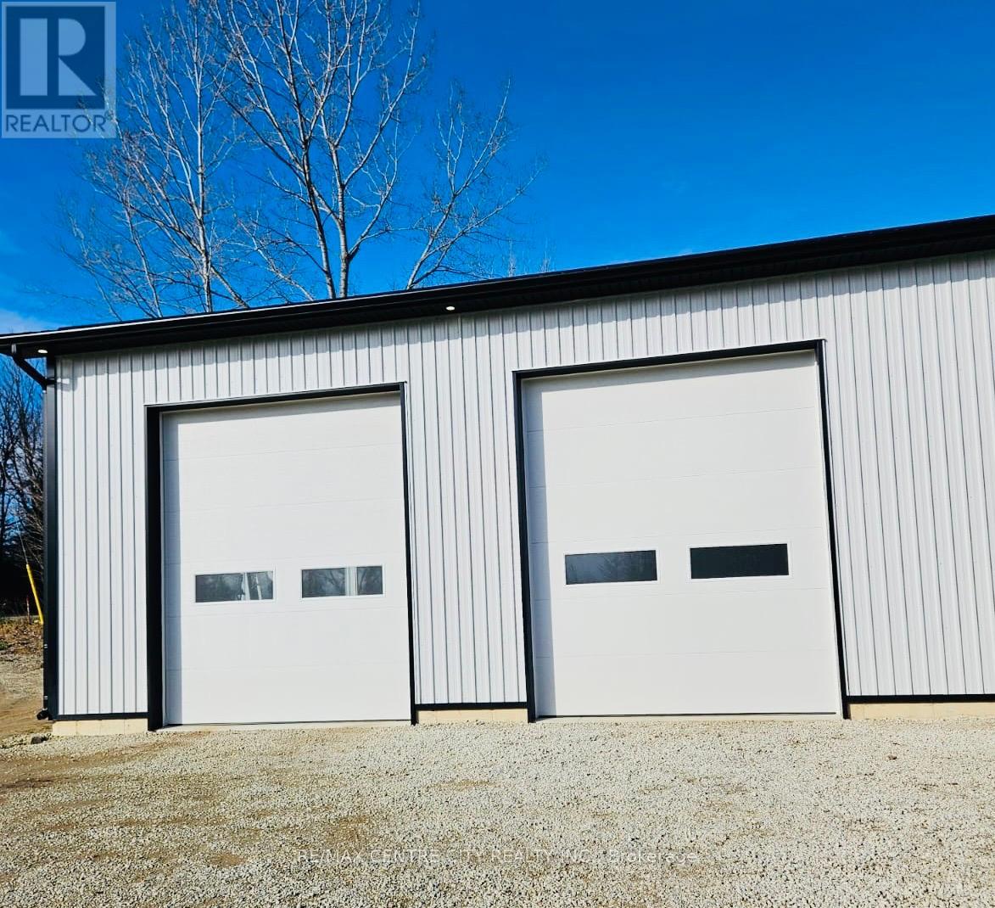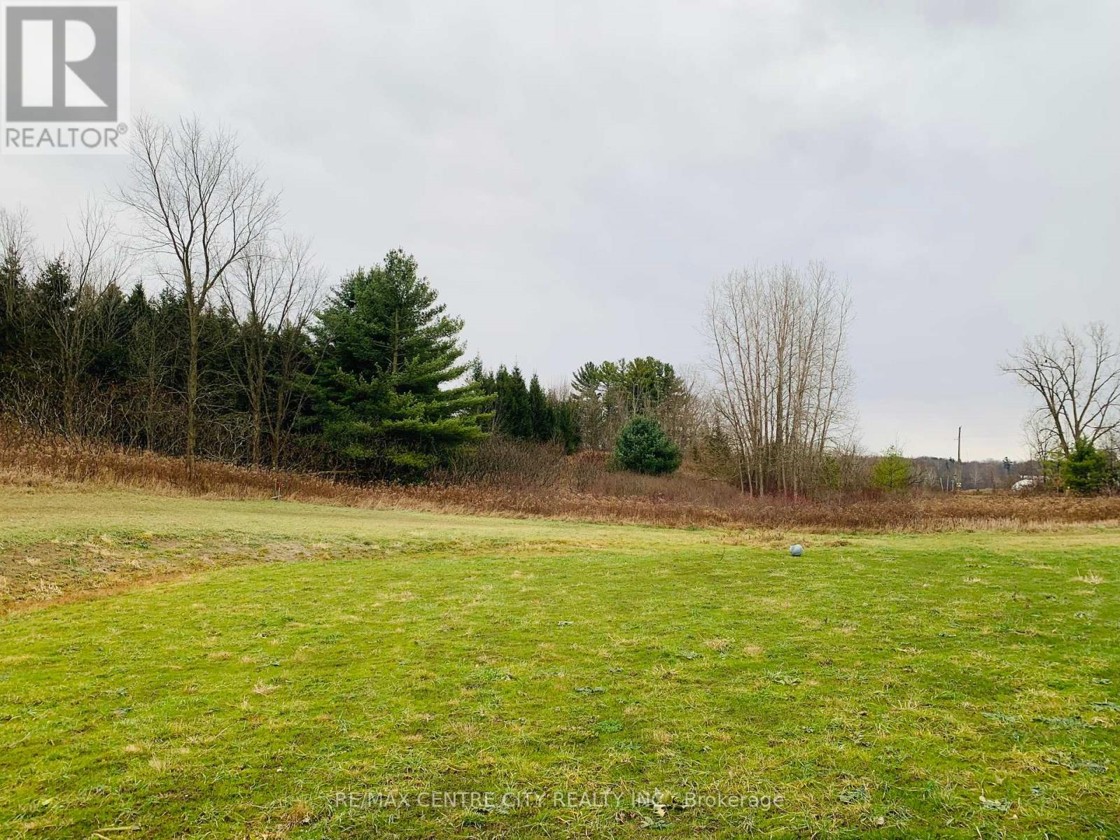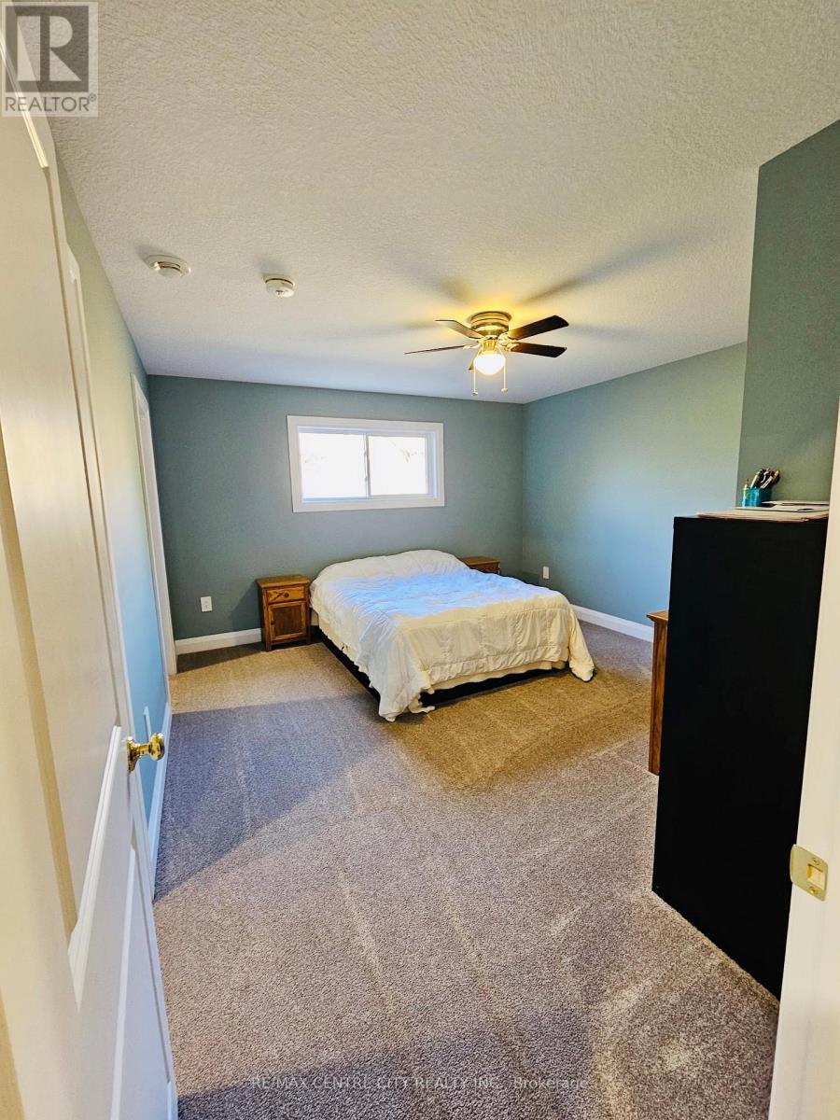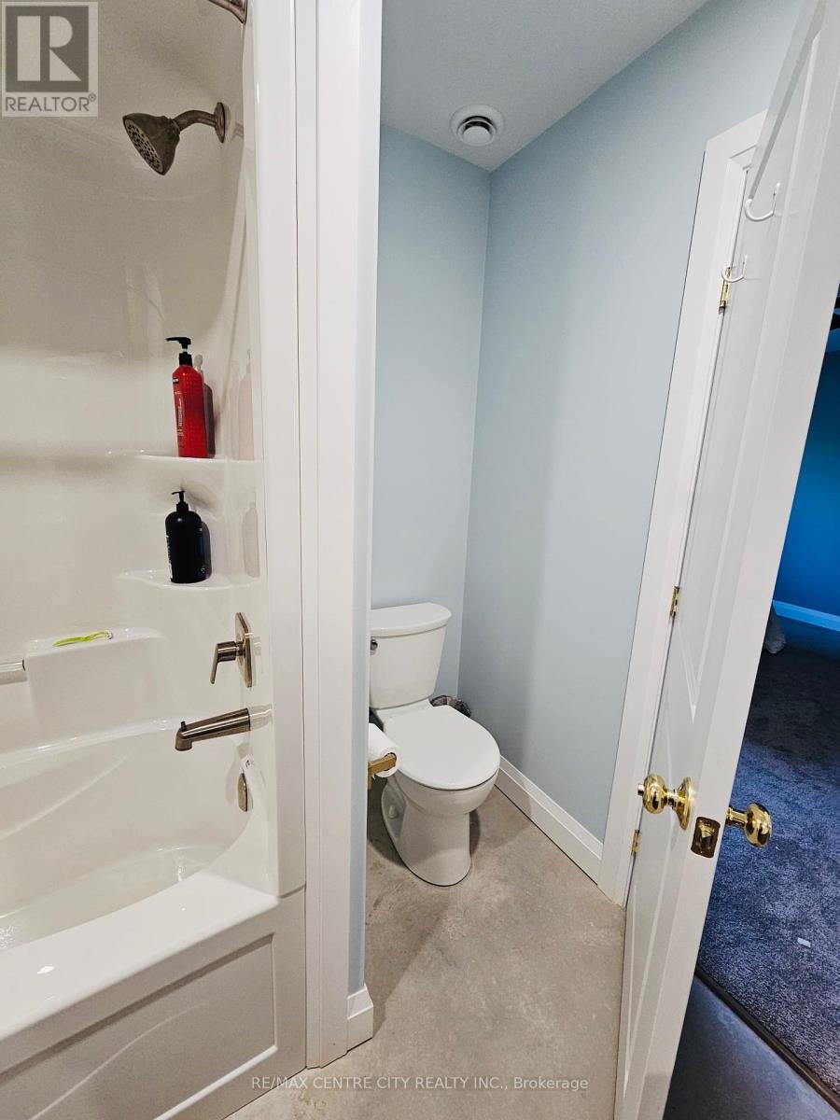1714 E Quarter Line Road E Norfolk, Ontario N0E 1G0
4 Bedroom
3 Bathroom
2,000 - 2,500 ft2
Fireplace
Radiant Heat
$899,000
Charming Country Barn-Dominium. Discover rustic elegance with this open-concept barn-dominium. This spacious property offers: 4 bedrooms, 5pc ensuite, walk-in closet, 3pc bath, power and family room. Featuring Radiant In-Floor Heating throughout the home and shop with 2 oversized 10x12 doors, ensuring year -round warmth and efficiency. Covered Overhang Porch, ideal for relaxing and enjoying the scenic countryside. This home combines comfort with endless potential to make it their own. Sit back, relax, and take in the beautiful scenery from your front porch. (id:46638)
Property Details
| MLS® Number | X11821458 |
| Property Type | Single Family |
| Community Name | Langton |
| Amenities Near By | Place Of Worship, Schools |
| Community Features | School Bus |
| Features | Wooded Area, Irregular Lot Size |
| Parking Space Total | 10 |
| Structure | Porch |
Building
| Bathroom Total | 3 |
| Bedrooms Above Ground | 4 |
| Bedrooms Total | 4 |
| Amenities | Fireplace(s) |
| Appliances | Water Heater, Water Softener, Dryer, Refrigerator, Stove, Washer |
| Construction Style Attachment | Detached |
| Exterior Finish | Steel |
| Fire Protection | Smoke Detectors |
| Fireplace Present | Yes |
| Fireplace Total | 1 |
| Foundation Type | Poured Concrete |
| Half Bath Total | 1 |
| Heating Type | Radiant Heat |
| Size Interior | 2,000 - 2,500 Ft2 |
| Type | House |
Parking
| Attached Garage |
Land
| Acreage | No |
| Land Amenities | Place Of Worship, Schools |
| Sewer | Septic System |
| Size Depth | 193 Ft ,7 In |
| Size Frontage | 168 Ft ,1 In |
| Size Irregular | 168.1 X 193.6 Ft ; Irregular |
| Size Total Text | 168.1 X 193.6 Ft ; Irregular|1/2 - 1.99 Acres |
| Zoning Description | A |
Rooms
| Level | Type | Length | Width | Dimensions |
|---|---|---|---|---|
| Main Level | Kitchen | 2.7 m | 4.3 m | 2.7 m x 4.3 m |
| Main Level | Dining Room | 3.2 m | 4.3 m | 3.2 m x 4.3 m |
| Main Level | Bathroom | 2.4 m | 2.5 m | 2.4 m x 2.5 m |
| Main Level | Laundry Room | 2.4 m | 2.6 m | 2.4 m x 2.6 m |
| Main Level | Living Room | 5.8 m | 4.3 m | 5.8 m x 4.3 m |
| Main Level | Primary Bedroom | 3.6 m | 4.3 m | 3.6 m x 4.3 m |
| Main Level | Bedroom 2 | 3 m | 4.3 m | 3 m x 4.3 m |
| Main Level | Bedroom 3 | 3 m | 4.3 m | 3 m x 4.3 m |
| Main Level | Bedroom 4 | 3 m | 4.4 m | 3 m x 4.4 m |
| Main Level | Family Room | 3 m | 4.4 m | 3 m x 4.4 m |
| Main Level | Bathroom | 2.4 m | 1.6 m | 2.4 m x 1.6 m |
Utilities
| Cable | Available |
| Sewer | Installed |
https://www.realtor.ca/real-estate/27698483/1714-e-quarter-line-road-e-norfolk-langton-langton
Contact Us
Contact us for more information
RE/MAX Centre City Realty Inc.
(519) 773-8000









































