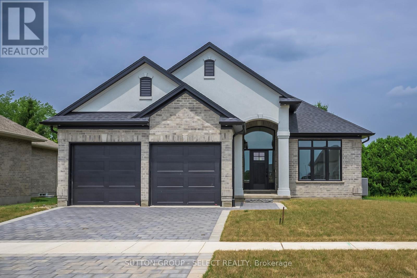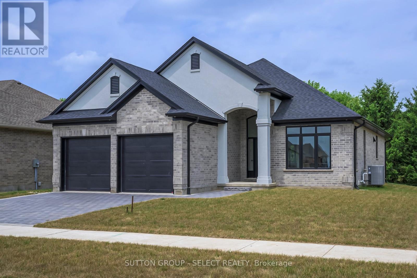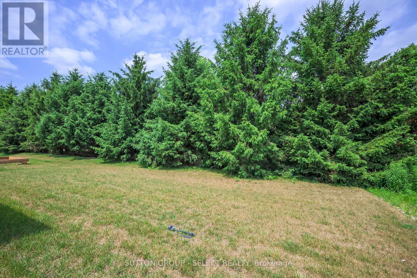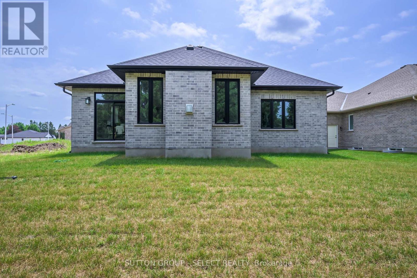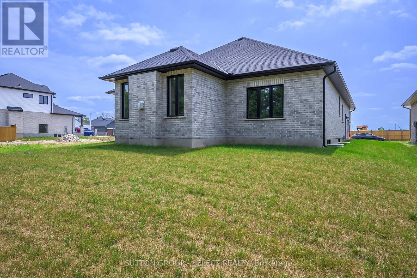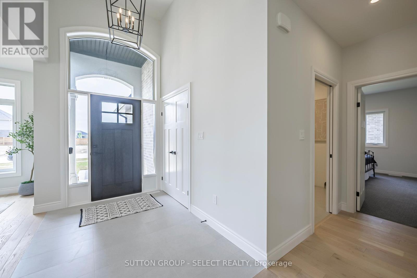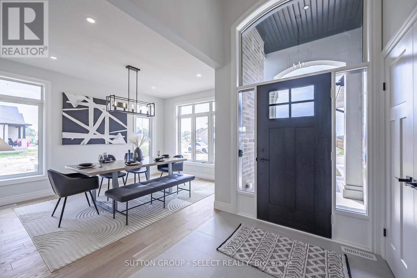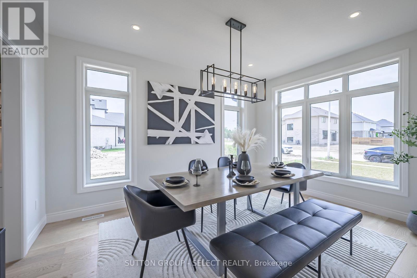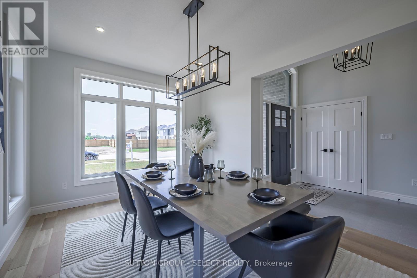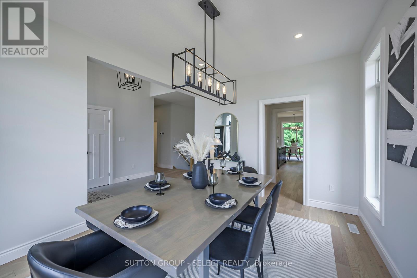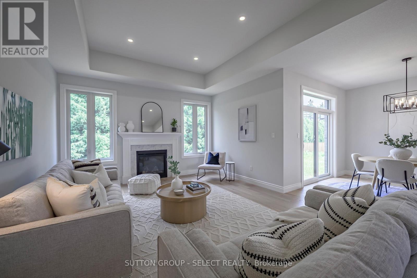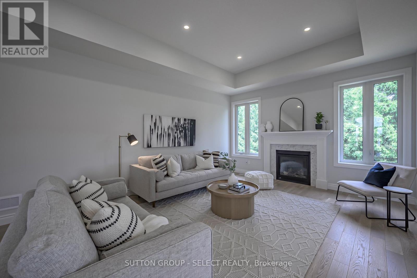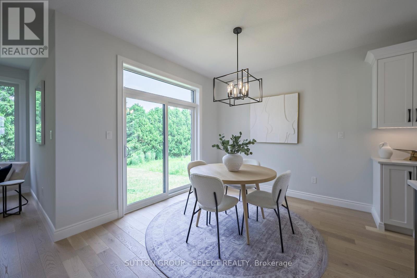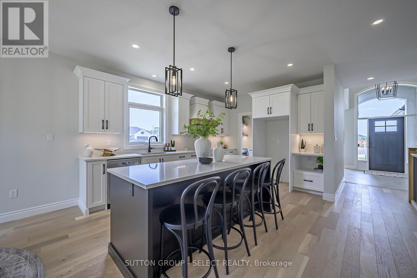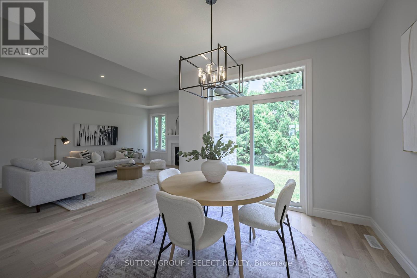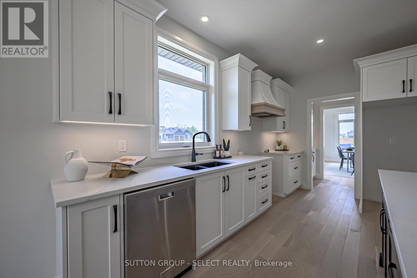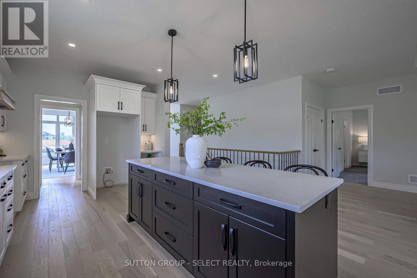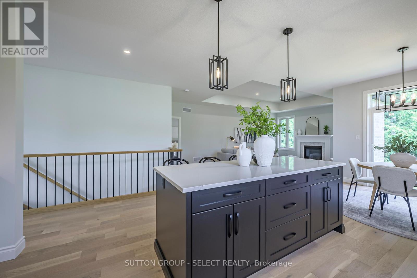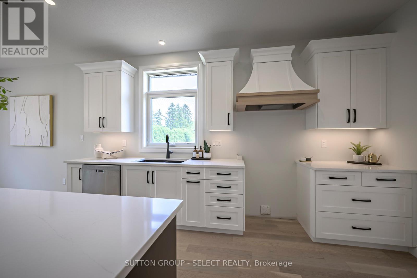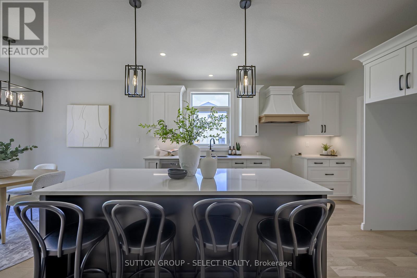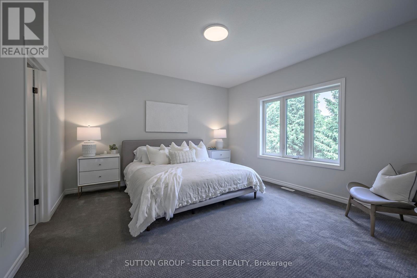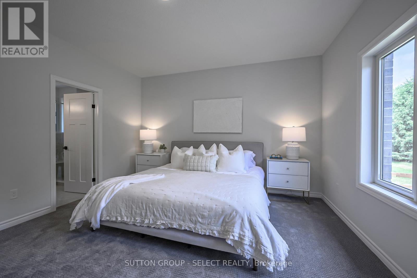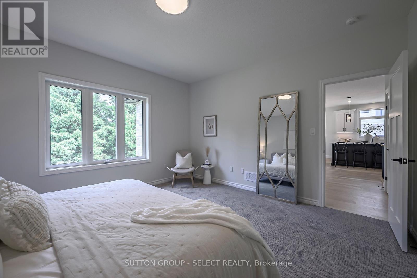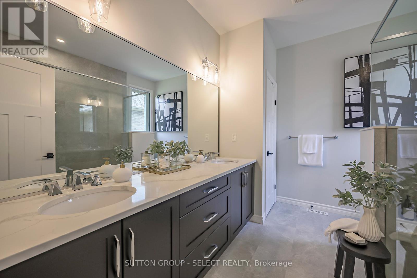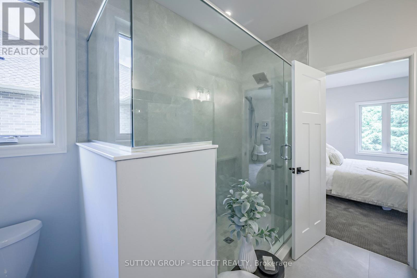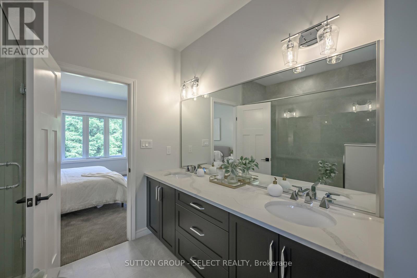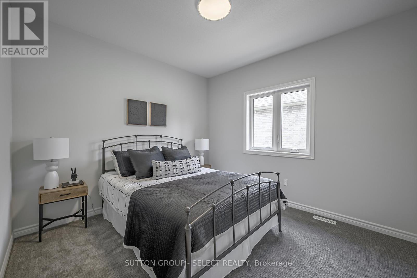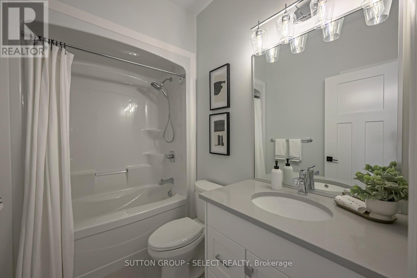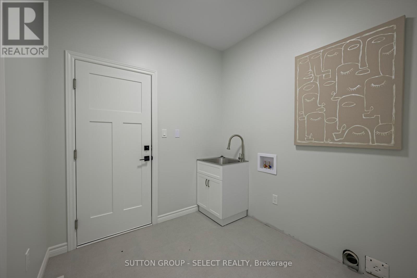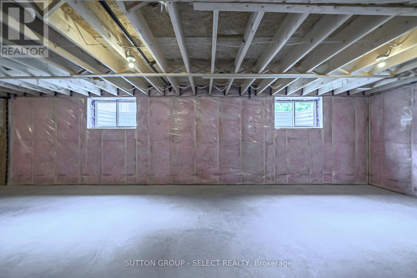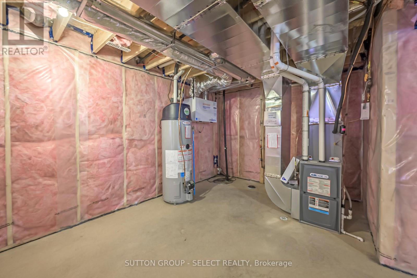3 Bedroom
2 Bathroom
1,500 - 2,000 ft2
Bungalow
Fireplace
Central Air Conditioning
Forced Air
$814,900
The customized Monterey Model from Saratoga Homes, is a beautiful 2 bedroom, 1850 sq ft one floor home. The open concept offers incredible light throughout the space. Inside the front door, you will be greeted into a foyer with 13 ceilings. From there is the spacious dining room with a walk-thru closed pantry and open butlers pantry, into the kitchen. The kitchen has a stunning centre island layout, dinette area and open to the incredible great room with 20 ceilings, a fireplace and lots of windows. The This open concept home features a large kitchen & eating area with oversized centre island. The master bedroom offers a lovely ensuite and a walk-in closet. The second bedroom can be used for guest or even an office space. Dont miss you opportunity to build with Saratoga Homes. Call for additional information. Other models & lots available. (id:46638)
Property Details
|
MLS® Number
|
X8331870 |
|
Property Type
|
Single Family |
|
Community Name
|
Parkhill |
|
Equipment Type
|
Water Heater |
|
Parking Space Total
|
6 |
|
Rental Equipment Type
|
Water Heater |
Building
|
Bathroom Total
|
2 |
|
Bedrooms Above Ground
|
3 |
|
Bedrooms Total
|
3 |
|
Amenities
|
Fireplace(s) |
|
Architectural Style
|
Bungalow |
|
Basement Type
|
Full |
|
Construction Style Attachment
|
Detached |
|
Cooling Type
|
Central Air Conditioning |
|
Exterior Finish
|
Brick |
|
Fireplace Present
|
Yes |
|
Fireplace Total
|
1 |
|
Foundation Type
|
Poured Concrete |
|
Heating Fuel
|
Natural Gas |
|
Heating Type
|
Forced Air |
|
Stories Total
|
1 |
|
Size Interior
|
1,500 - 2,000 Ft2 |
|
Type
|
House |
|
Utility Water
|
Municipal Water |
Parking
Land
|
Acreage
|
No |
|
Sewer
|
Sanitary Sewer |
|
Size Depth
|
128 Ft ,1 In |
|
Size Frontage
|
64 Ft |
|
Size Irregular
|
64 X 128.1 Ft |
|
Size Total Text
|
64 X 128.1 Ft|under 1/2 Acre |
|
Zoning Description
|
Ur |
Rooms
| Level |
Type |
Length |
Width |
Dimensions |
|
Main Level |
Bathroom |
|
|
Measurements not available |
|
Main Level |
Foyer |
3.99 m |
1.96 m |
3.99 m x 1.96 m |
|
Main Level |
Dining Room |
4.42 m |
3.35 m |
4.42 m x 3.35 m |
|
Main Level |
Kitchen |
7.4 m |
3.35 m |
7.4 m x 3.35 m |
|
Main Level |
Great Room |
6.1 m |
4.27 m |
6.1 m x 4.27 m |
|
Main Level |
Bathroom |
|
|
Measurements not available |
|
Main Level |
Primary Bedroom |
4.42 m |
4.24 m |
4.42 m x 4.24 m |
|
Main Level |
Bathroom |
|
|
Measurements not available |
|
Main Level |
Bedroom |
3.94 m |
3.51 m |
3.94 m x 3.51 m |
|
Main Level |
Bedroom |
3.51 m |
3.35 m |
3.51 m x 3.35 m |
Utilities
https://www.realtor.ca/real-estate/26885129/17-spruce-crescent-north-middlesex-parkhill-parkhill

