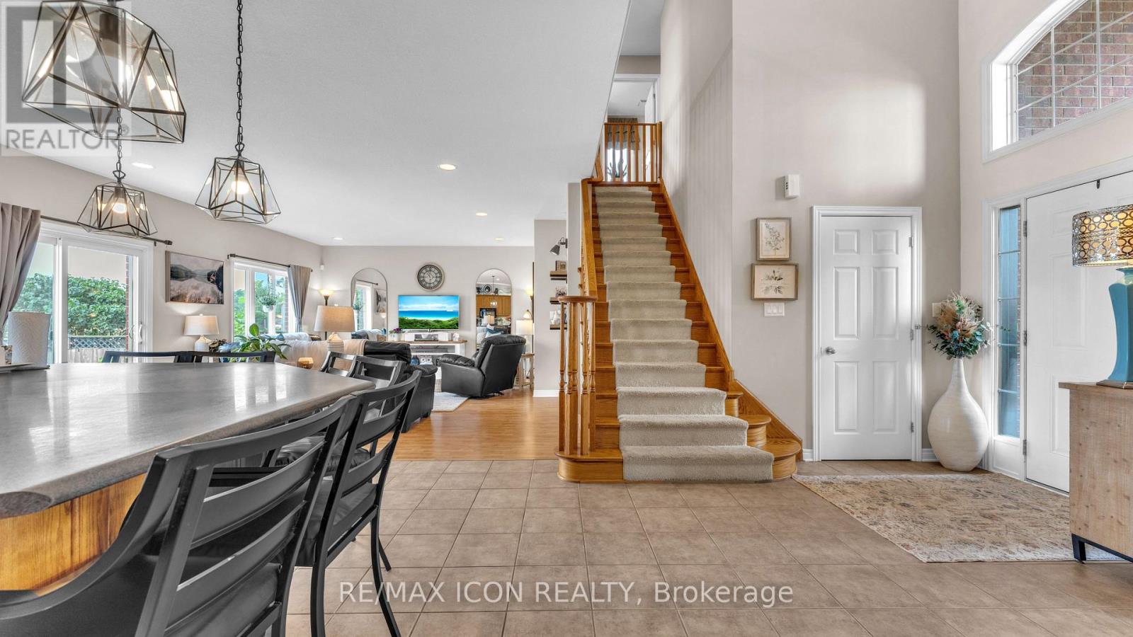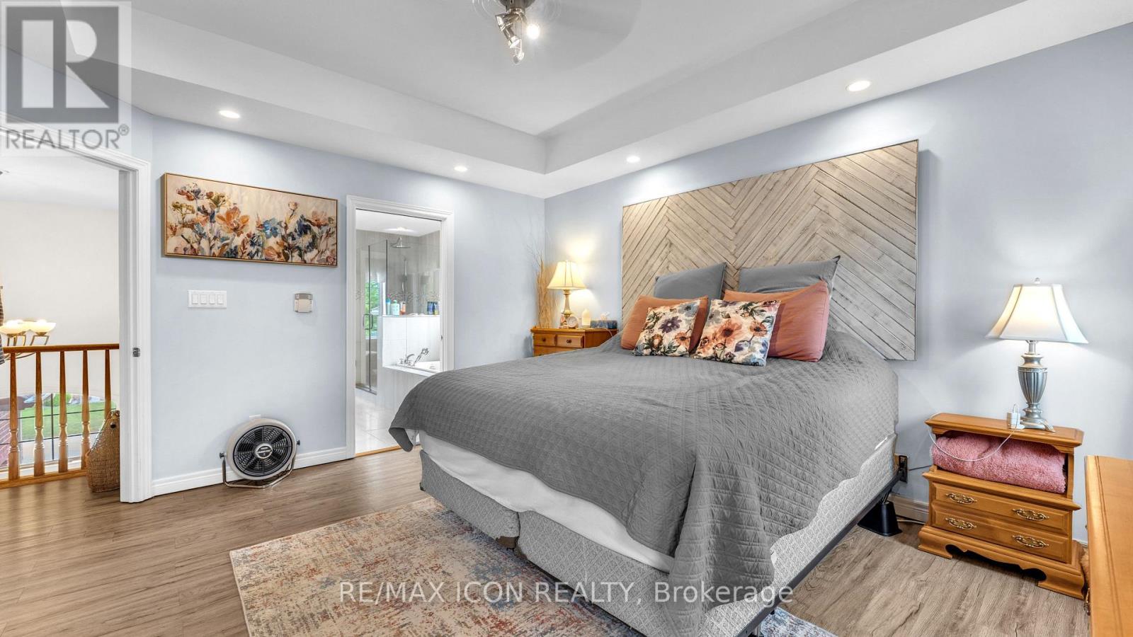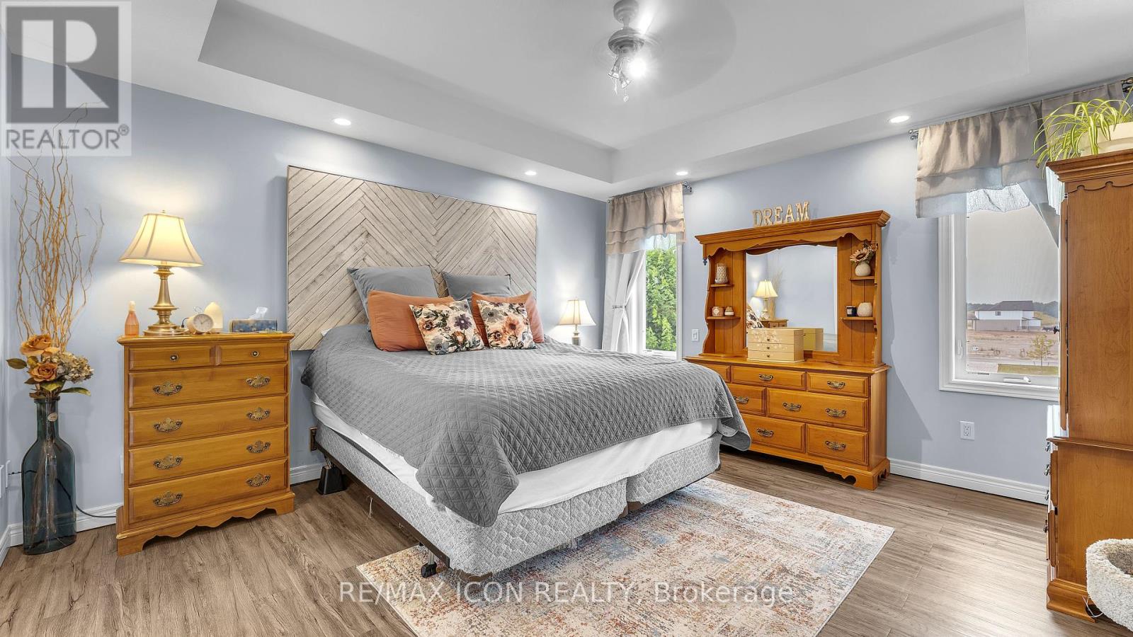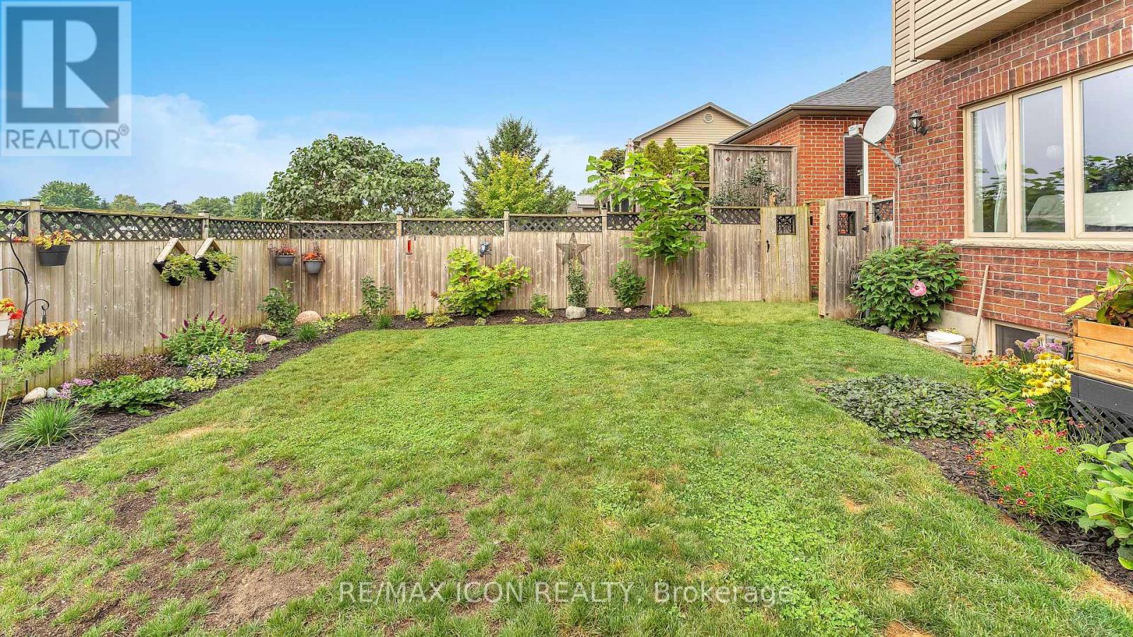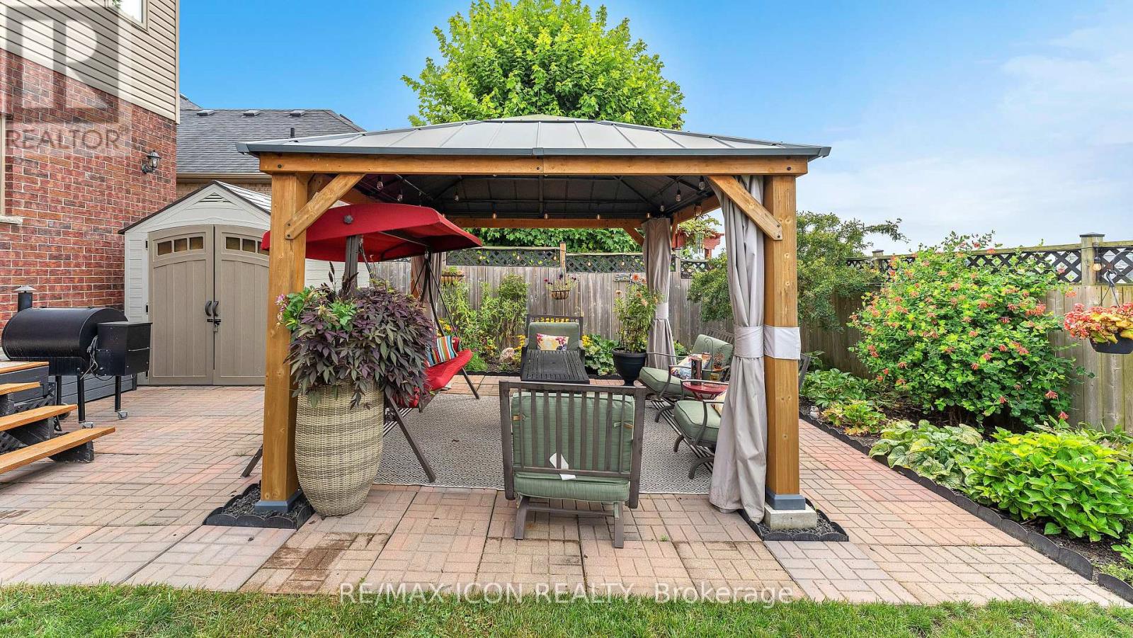4 Bedroom
3 Bathroom
2,000 - 2,500 ft2
Central Air Conditioning
Forced Air
Landscaped
$749,900
Masterfully crafted and impeccably maintained, this stunning custom-built home offers an exceptional blend of elegance, space, and thoughtful design. Nestled on a quiet street and backing onto a serene pond, this residence boasts beautiful craftsmanship throughout. The gigantic kitchen; complete with a sprawling island and all new black stainless appliances; seamlessly flows into the dining area with a striking coffered ceiling, perfect for entertaining. Four generously sized bedrooms provide ample space for family living, while the primary suite serves as a private retreat with a luxurious en-suite featuring a soaker tub, walk-in shower, his and her sinks, and a walk-in closet. The fully fenced backyard creates a peaceful oasis, and the customizable basement offers endless possibilities. Set in a charming small-town setting just 20 minutes from London, this is the ideal place to raise a family or finally secure that dream home. (id:46638)
Property Details
|
MLS® Number
|
X11955923 |
|
Property Type
|
Single Family |
|
Community Name
|
Ailsa Craig |
|
Features
|
Flat Site |
|
Parking Space Total
|
6 |
|
Structure
|
Deck, Porch, Shed |
Building
|
Bathroom Total
|
3 |
|
Bedrooms Above Ground
|
4 |
|
Bedrooms Total
|
4 |
|
Appliances
|
Water Heater, Dishwasher, Microwave, Refrigerator, Stove |
|
Basement Development
|
Partially Finished |
|
Basement Type
|
Full (partially Finished) |
|
Construction Style Attachment
|
Detached |
|
Cooling Type
|
Central Air Conditioning |
|
Exterior Finish
|
Brick, Vinyl Siding |
|
Fire Protection
|
Alarm System |
|
Foundation Type
|
Poured Concrete |
|
Half Bath Total
|
1 |
|
Heating Fuel
|
Natural Gas |
|
Heating Type
|
Forced Air |
|
Stories Total
|
2 |
|
Size Interior
|
2,000 - 2,500 Ft2 |
|
Type
|
House |
|
Utility Water
|
Municipal Water |
Parking
Land
|
Acreage
|
No |
|
Landscape Features
|
Landscaped |
|
Sewer
|
Sanitary Sewer |
|
Size Depth
|
99 Ft ,3 In |
|
Size Frontage
|
50 Ft ,2 In |
|
Size Irregular
|
50.2 X 99.3 Ft |
|
Size Total Text
|
50.2 X 99.3 Ft|under 1/2 Acre |
|
Zoning Description
|
R1 |
Rooms
| Level |
Type |
Length |
Width |
Dimensions |
|
Second Level |
Primary Bedroom |
3.96 m |
4.26 m |
3.96 m x 4.26 m |
|
Second Level |
Bedroom 2 |
3.35 m |
3.96 m |
3.35 m x 3.96 m |
|
Second Level |
Bedroom 3 |
3.65 m |
3.96 m |
3.65 m x 3.96 m |
|
Second Level |
Other |
3.96 m |
5.18 m |
3.96 m x 5.18 m |
|
Second Level |
Bathroom |
2.13 m |
3.35 m |
2.13 m x 3.35 m |
|
Second Level |
Laundry Room |
2.43 m |
1.82 m |
2.43 m x 1.82 m |
|
Basement |
Recreational, Games Room |
10.05 m |
6.09 m |
10.05 m x 6.09 m |
|
Basement |
Other |
5.18 m |
3.96 m |
5.18 m x 3.96 m |
|
Main Level |
Kitchen |
4.87 m |
5.18 m |
4.87 m x 5.18 m |
|
Main Level |
Dining Room |
3.35 m |
4.26 m |
3.35 m x 4.26 m |
|
Main Level |
Living Room |
6.4 m |
5.18 m |
6.4 m x 5.18 m |
|
Main Level |
Bathroom |
1.21 m |
1.52 m |
1.21 m x 1.52 m |
Utilities
|
Cable
|
Available |
|
Sewer
|
Installed |
https://www.realtor.ca/real-estate/27877026/17-hamilton-street-e-north-middlesex-ailsa-craig-ailsa-craig










