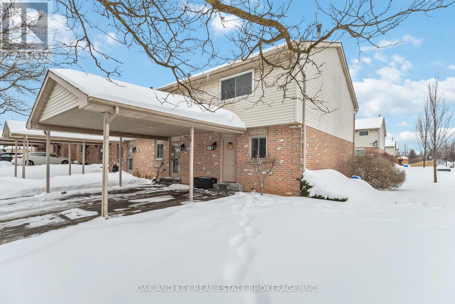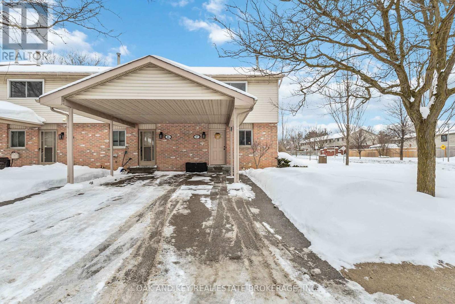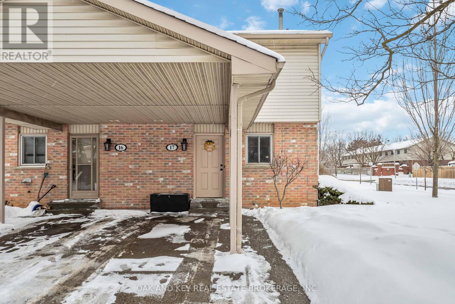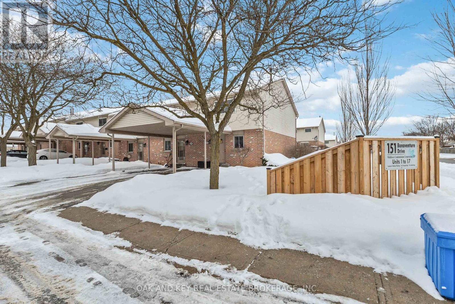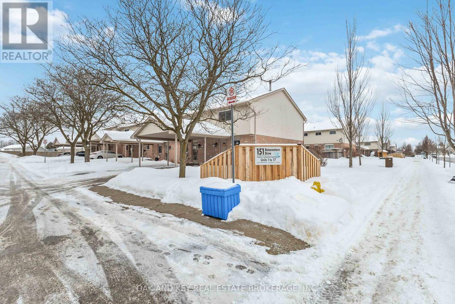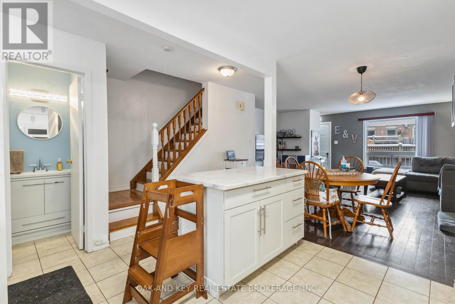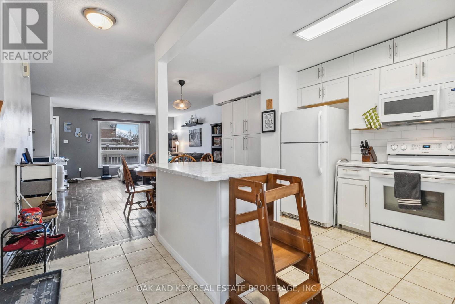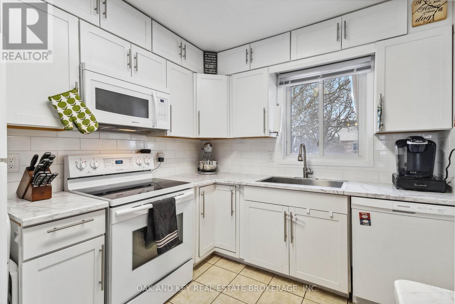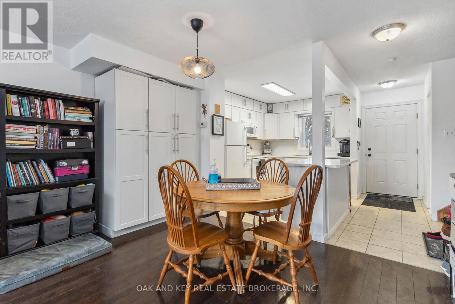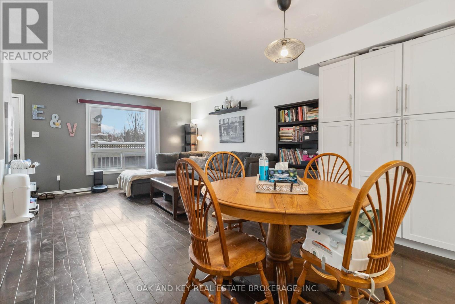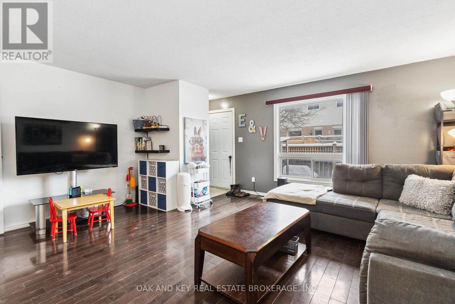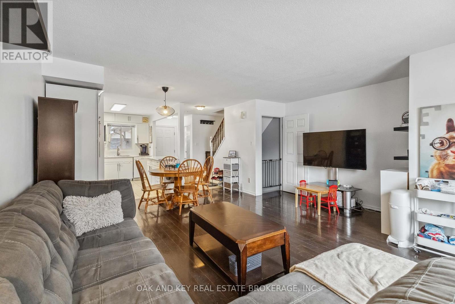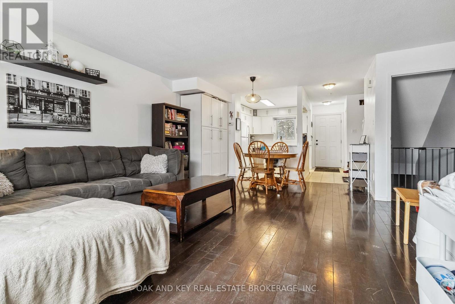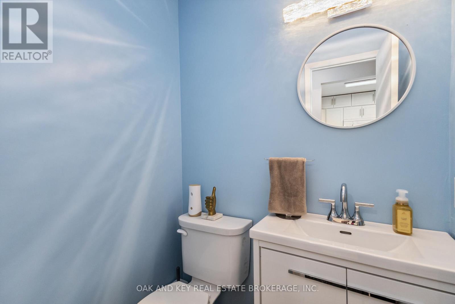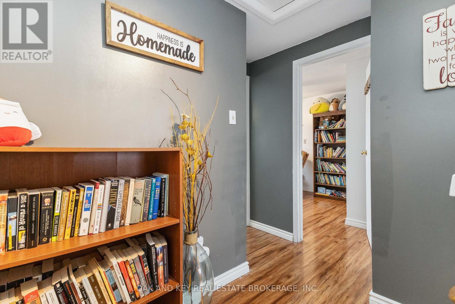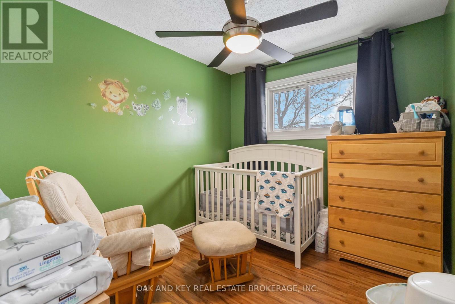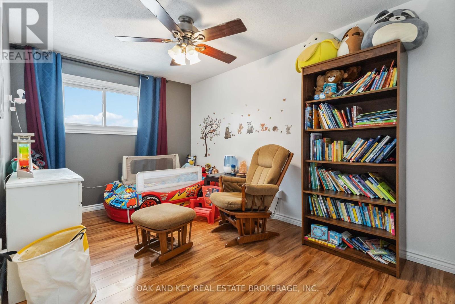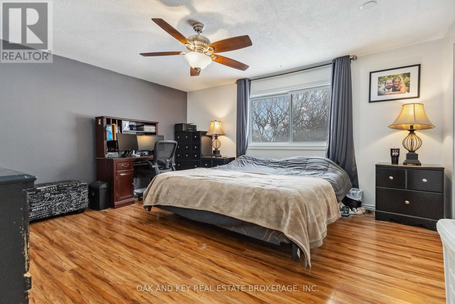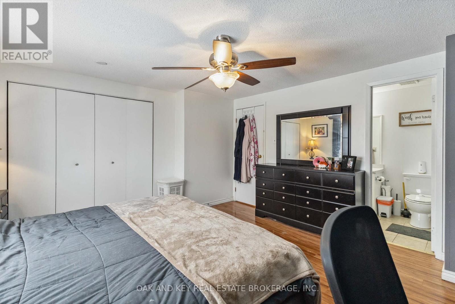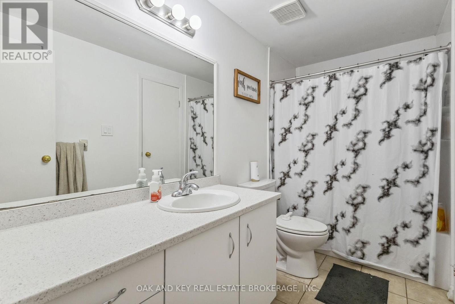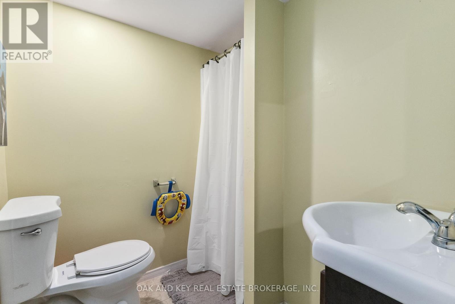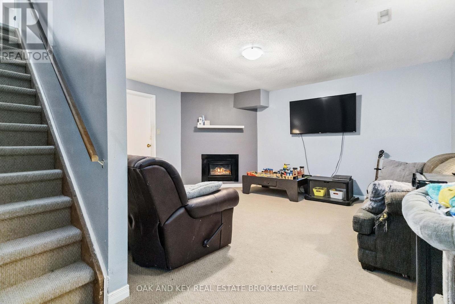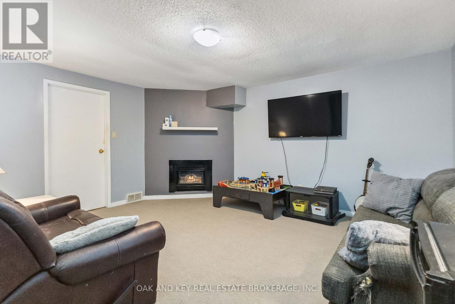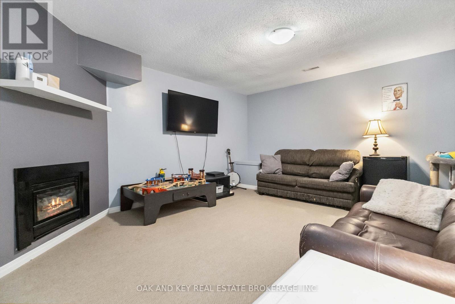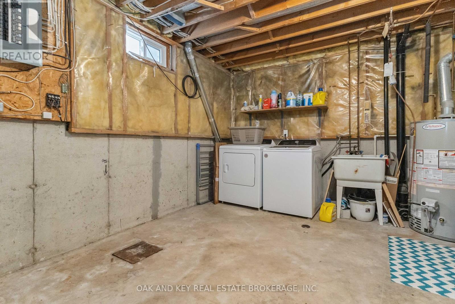17 - 151 Bonaventure Drive London, Ontario N5V 4M1
$425,000Maintenance, Insurance, Common Area Maintenance
$383.10 Monthly
Maintenance, Insurance, Common Area Maintenance
$383.10 MonthlyThis 3 bed 2.5 bath end unit townhouse features a bright, updated kitchen with an exceptional amount of storage. The open-concept layout flows seamlessly to your fenced back patio. A convenient two-piece bathroom is also on this level for you and your guests. Upstairs, you'll find two bedrooms plus a spacious primary suite with a 4-piece cheater ensuite. The finished basement offers even more living space, with a cozy rec room featuring a gas fireplace, perfect for movie nights. A 3-piece bathroom and a utility/laundry room with ample storage complete the lower level. Situated in a quiet complex, this home is just minutes from all amenities and provides quick access to Highway 401! (id:46638)
Open House
This property has open houses!
2:00 pm
Ends at:4:00 pm
Property Details
| MLS® Number | X11985312 |
| Property Type | Single Family |
| Community Name | East I |
| Community Features | Pet Restrictions |
| Easement | Sub Division Covenants |
| Features | Flat Site |
| Parking Space Total | 2 |
| Structure | Deck |
Building
| Bathroom Total | 3 |
| Bedrooms Above Ground | 3 |
| Bedrooms Total | 3 |
| Amenities | Visitor Parking |
| Appliances | Water Heater |
| Basement Development | Partially Finished |
| Basement Type | Full (partially Finished) |
| Cooling Type | Central Air Conditioning, Ventilation System |
| Exterior Finish | Vinyl Siding, Brick |
| Fire Protection | Smoke Detectors |
| Fireplace Present | Yes |
| Fireplace Total | 1 |
| Foundation Type | Poured Concrete |
| Half Bath Total | 1 |
| Heating Fuel | Natural Gas |
| Heating Type | Forced Air |
| Stories Total | 2 |
| Size Interior | 1,000 - 1,199 Ft2 |
| Type | Row / Townhouse |
Parking
| Carport | |
| Garage | |
| Covered |
Land
| Acreage | No |
| Fence Type | Fenced Yard |
| Zoning Description | R5-6 |
Rooms
| Level | Type | Length | Width | Dimensions |
|---|---|---|---|---|
| Second Level | Primary Bedroom | 4.52 m | 3.96 m | 4.52 m x 3.96 m |
| Second Level | Bedroom | 3.86 m | 2.64 m | 3.86 m x 2.64 m |
| Second Level | Bedroom | 2.69 m | 2.23 m | 2.69 m x 2.23 m |
| Second Level | Bathroom | 3.02 m | 1.47 m | 3.02 m x 1.47 m |
| Basement | Family Room | 5.08 m | 4.74 m | 5.08 m x 4.74 m |
| Basement | Utility Room | 5.08 m | 4.67 m | 5.08 m x 4.67 m |
| Basement | Bathroom | 1.8 m | 2.08 m | 1.8 m x 2.08 m |
| Main Level | Kitchen | 3.42 m | 2.84 m | 3.42 m x 2.84 m |
| Main Level | Living Room | 6.22 m | 5.15 m | 6.22 m x 5.15 m |
| Main Level | Bathroom | 1.32 m | 1.42 m | 1.32 m x 1.42 m |
Utilities
| Wireless | Available |
https://www.realtor.ca/real-estate/27945154/17-151-bonaventure-drive-london-east-i
Contact Us
Contact us for more information
(226) 289-5555

