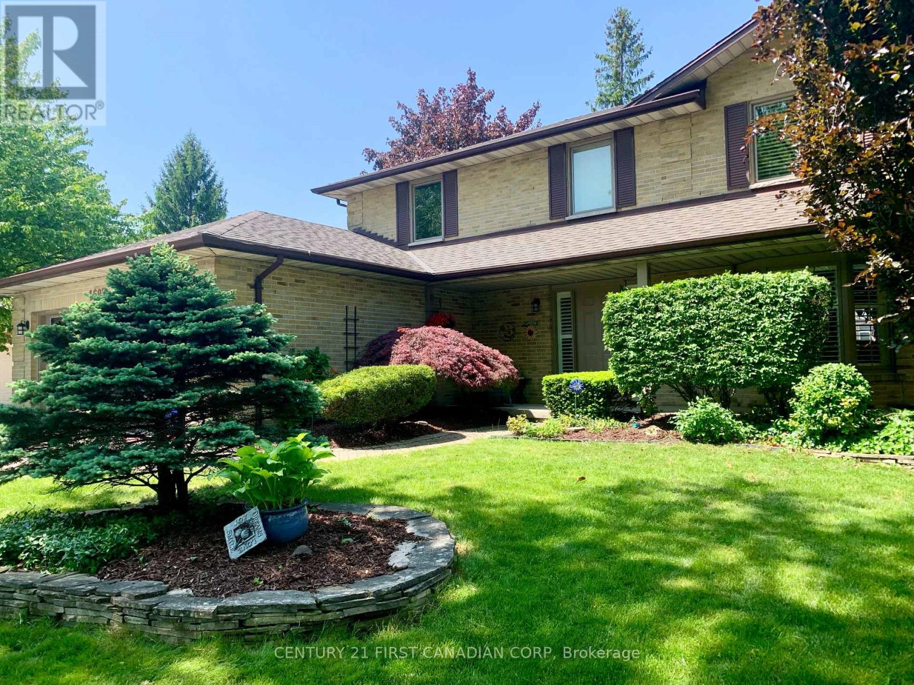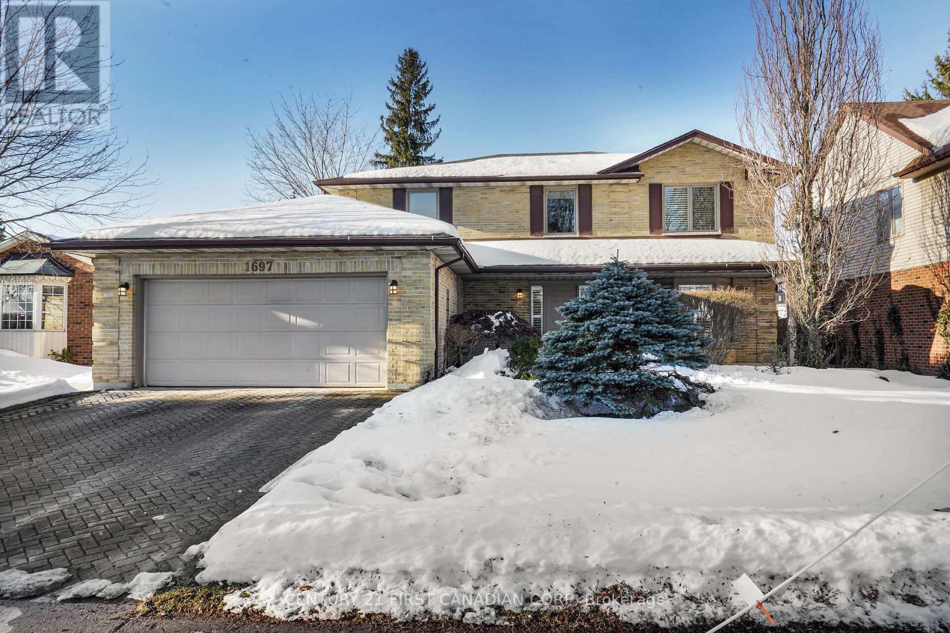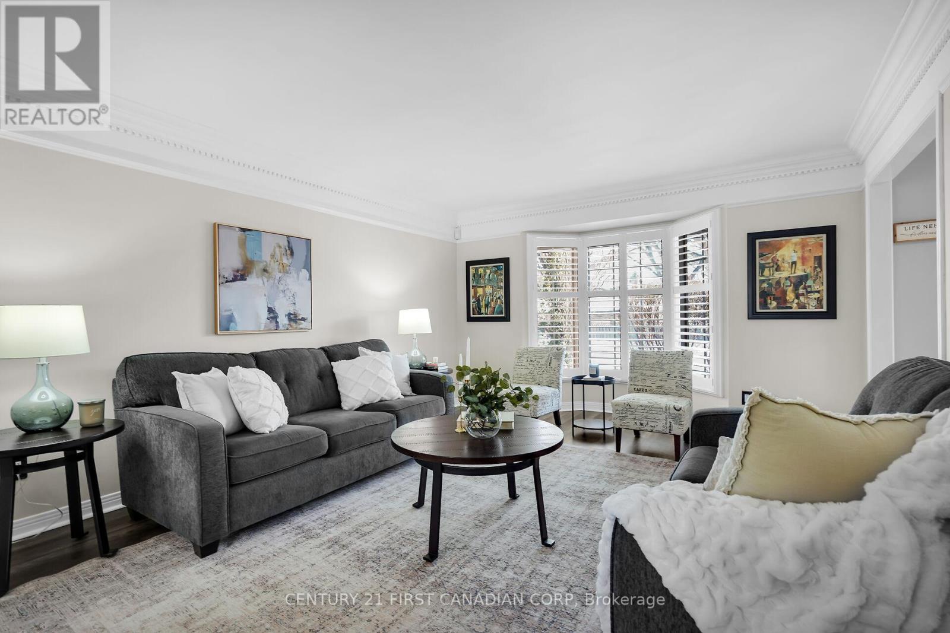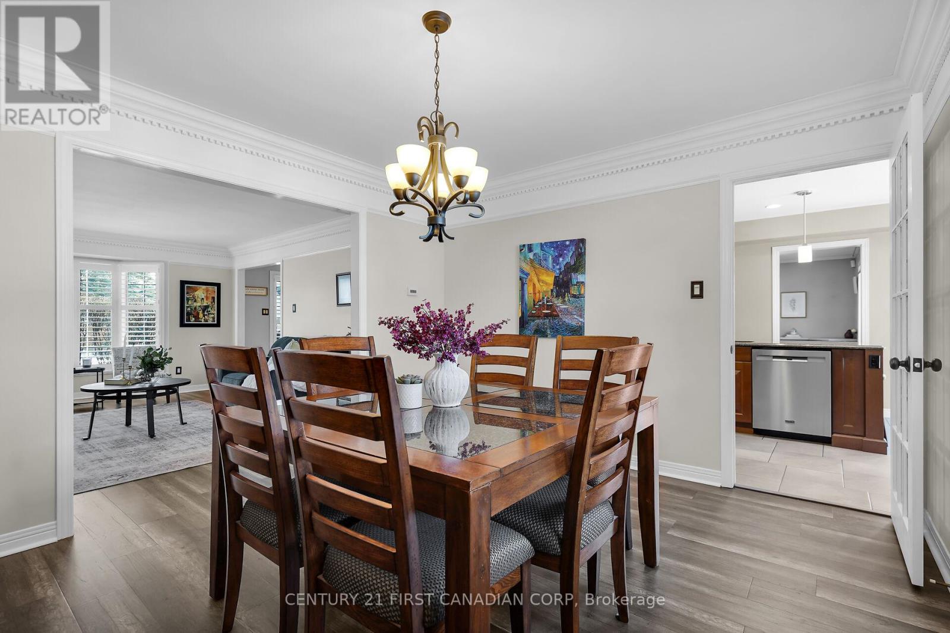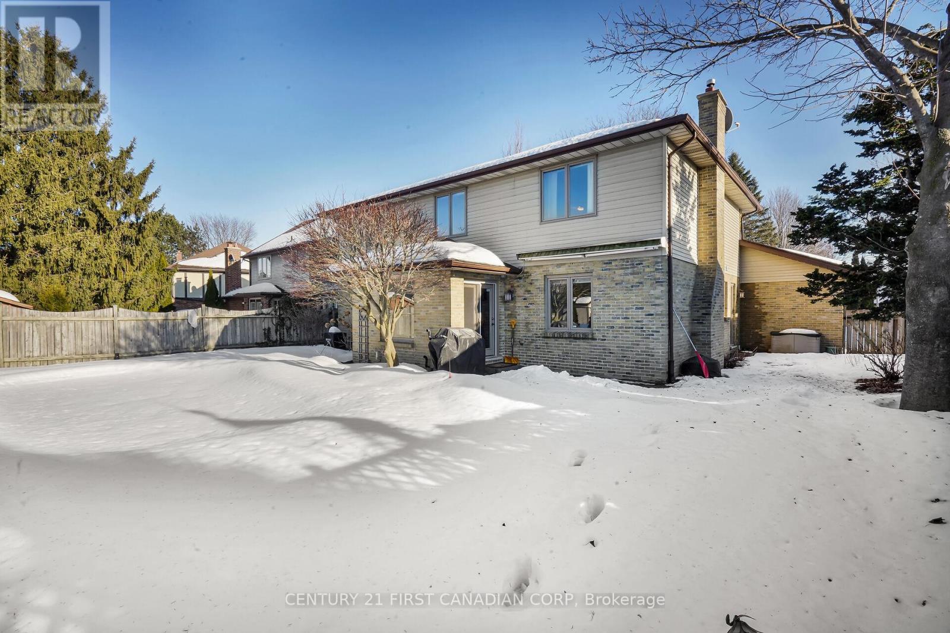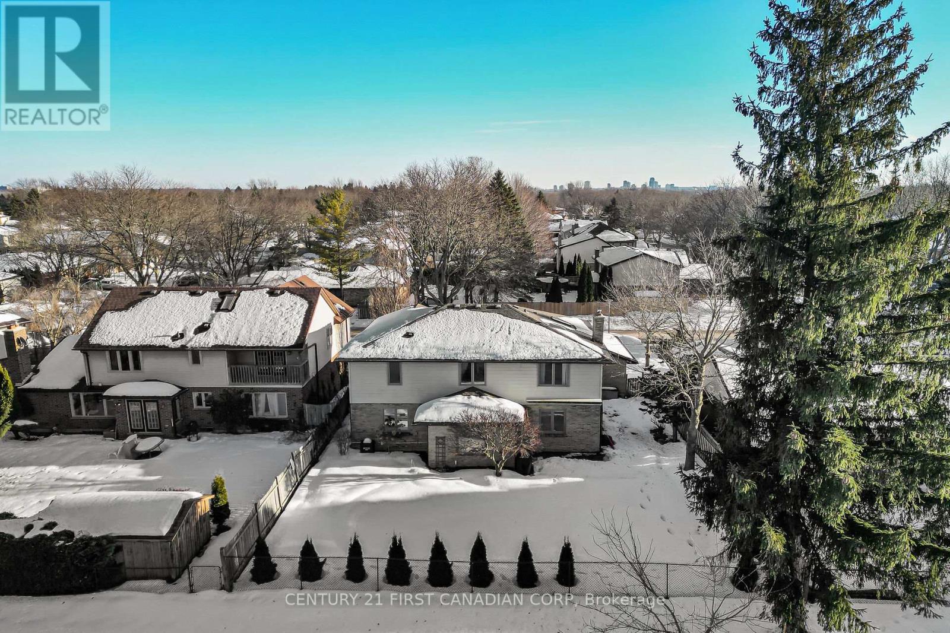1697 Phillbrook Crescent London, Ontario N5X 2Z4
$899,000
Immaculate family home at the end of a quiet crescent complete with an in-ground heated pool! Located in North London in the Jack Chambers school district this home features a large bright living and dining room, eat-in kitchen with a walkout to your backyard oasis. The main floor also features a cozy family room with a gas fireplace, main floor laundry, 2-piece bath, and a convenient side entrance. Upstairs, the spacious primary suite boasts a large walk-in closet and spa-like ensuite. Three additional bedrooms and a 4-piece bathroom with sky-lit complete the level. The fully finished basement offers a large rec room, den, extra bedroom, and a 3-piece bath. Outside, enjoy a private backyard retreat with a heated pool perfect for summer entertaining. The property backs onto a city easement, adding extra privacy. Plenty of parking & storage with a full-sized double-car garage. Additional upgrades include california shutters, Casey's custom kitchen, new flooring, a new AC, fresh paint, and a newer roof (2018). Home is absolutely spotless throughout. Pride of ownership. (id:46638)
Open House
This property has open houses!
2:00 pm
Ends at:4:00 pm
Property Details
| MLS® Number | X11988836 |
| Property Type | Single Family |
| Community Name | North B |
| Amenities Near By | Public Transit |
| Community Features | Community Centre |
| Equipment Type | Water Heater - Gas |
| Features | Wooded Area |
| Parking Space Total | 4 |
| Pool Type | Inground Pool |
| Rental Equipment Type | Water Heater - Gas |
Building
| Bathroom Total | 4 |
| Bedrooms Above Ground | 4 |
| Bedrooms Below Ground | 1 |
| Bedrooms Total | 5 |
| Basement Development | Finished |
| Basement Type | Full (finished) |
| Construction Style Attachment | Detached |
| Cooling Type | Central Air Conditioning |
| Exterior Finish | Brick, Vinyl Siding |
| Fireplace Present | Yes |
| Fireplace Total | 1 |
| Foundation Type | Concrete |
| Half Bath Total | 1 |
| Heating Fuel | Natural Gas |
| Heating Type | Forced Air |
| Stories Total | 2 |
| Size Interior | 2,500 - 3,000 Ft2 |
| Type | House |
| Utility Water | Municipal Water |
Parking
| Attached Garage | |
| Garage |
Land
| Acreage | No |
| Land Amenities | Public Transit |
| Sewer | Sanitary Sewer |
| Size Depth | 109 Ft |
| Size Frontage | 60 Ft |
| Size Irregular | 60 X 109 Ft |
| Size Total Text | 60 X 109 Ft |
| Zoning Description | R1-7 |
Rooms
| Level | Type | Length | Width | Dimensions |
|---|---|---|---|---|
| Second Level | Bedroom 3 | 3.5 m | 3.04 m | 3.5 m x 3.04 m |
| Second Level | Primary Bedroom | 5.79 m | 4.09 m | 5.79 m x 4.09 m |
| Second Level | Bathroom | 4.02 m | 3.04 m | 4.02 m x 3.04 m |
| Second Level | Bedroom | 4.37 m | 2.98 m | 4.37 m x 2.98 m |
| Second Level | Bedroom 2 | 4.29 m | 4.27 m | 4.29 m x 4.27 m |
| Second Level | Bathroom | 3.72 m | 1.59 m | 3.72 m x 1.59 m |
| Lower Level | Recreational, Games Room | 8.56 m | 5.46 m | 8.56 m x 5.46 m |
| Lower Level | Bedroom | 5 m | 3.79 m | 5 m x 3.79 m |
| Lower Level | Den | 3.79 m | 3.46 m | 3.79 m x 3.46 m |
| Lower Level | Bathroom | 2.65 m | 1.85 m | 2.65 m x 1.85 m |
| Main Level | Foyer | 3.69 m | 3.16 m | 3.69 m x 3.16 m |
| Main Level | Living Room | 5.74 m | 4.04 m | 5.74 m x 4.04 m |
| Main Level | Dining Room | 4.04 m | 3.66 m | 4.04 m x 3.66 m |
| Main Level | Kitchen | 6.25 m | 3.58 m | 6.25 m x 3.58 m |
| Main Level | Family Room | 5.44 m | 4.26 m | 5.44 m x 4.26 m |
| Main Level | Laundry Room | 3.98 m | 3.36 m | 3.98 m x 3.36 m |
| Main Level | Bathroom | 1.98 m | 1.4 m | 1.98 m x 1.4 m |
Utilities
| Cable | Installed |
| Sewer | Installed |
https://www.realtor.ca/real-estate/27953585/1697-phillbrook-crescent-london-north-b
Contact Us
Contact us for more information
(519) 673-3390
(519) 673-3390

