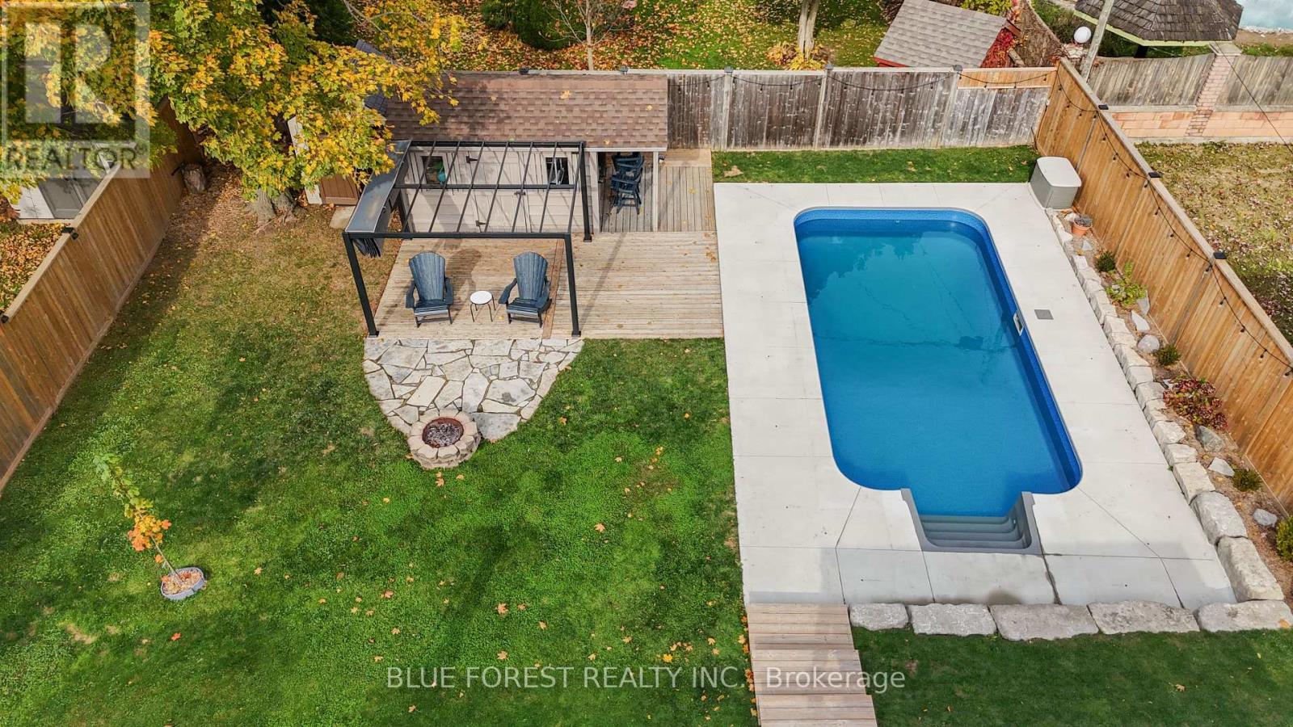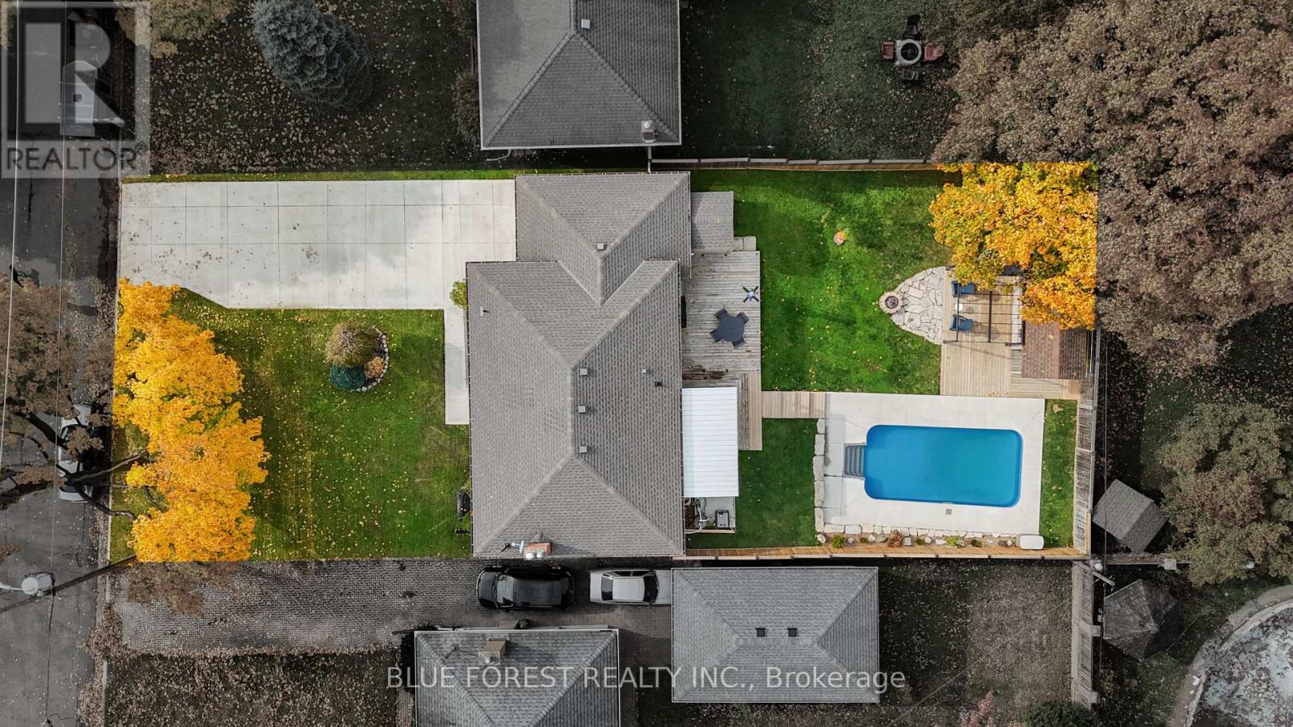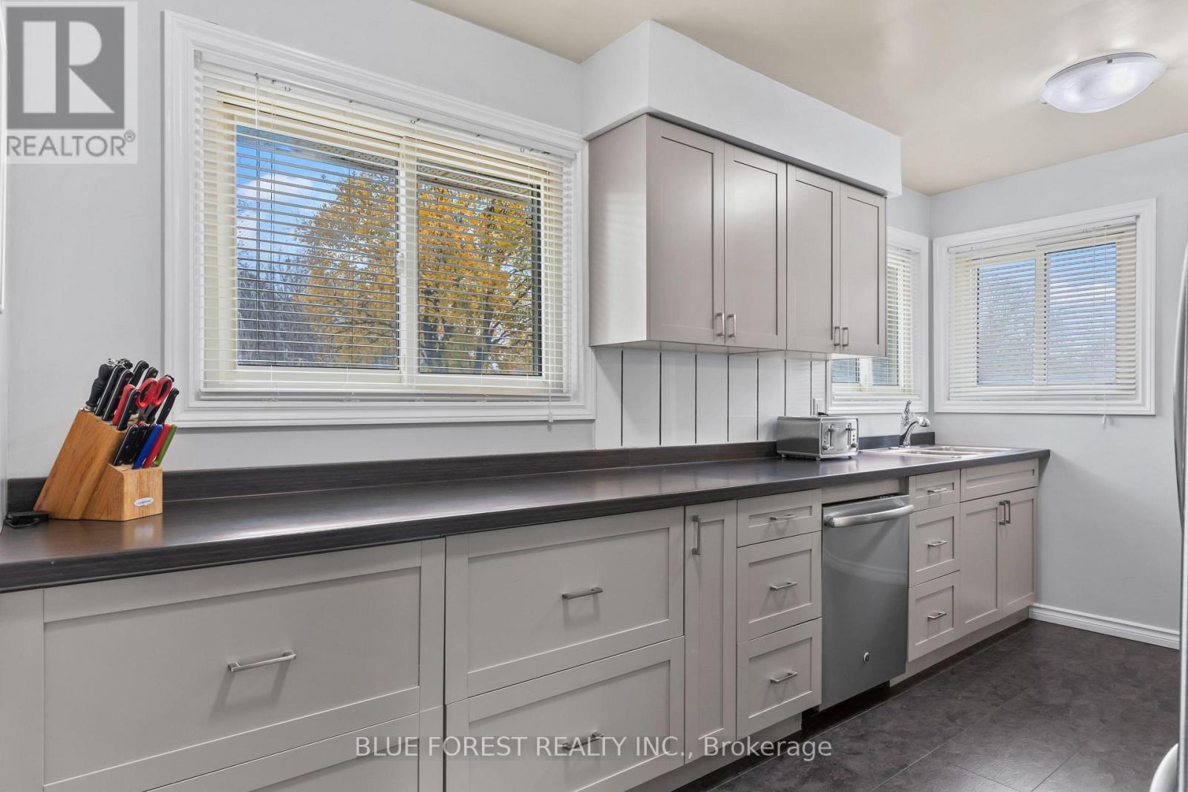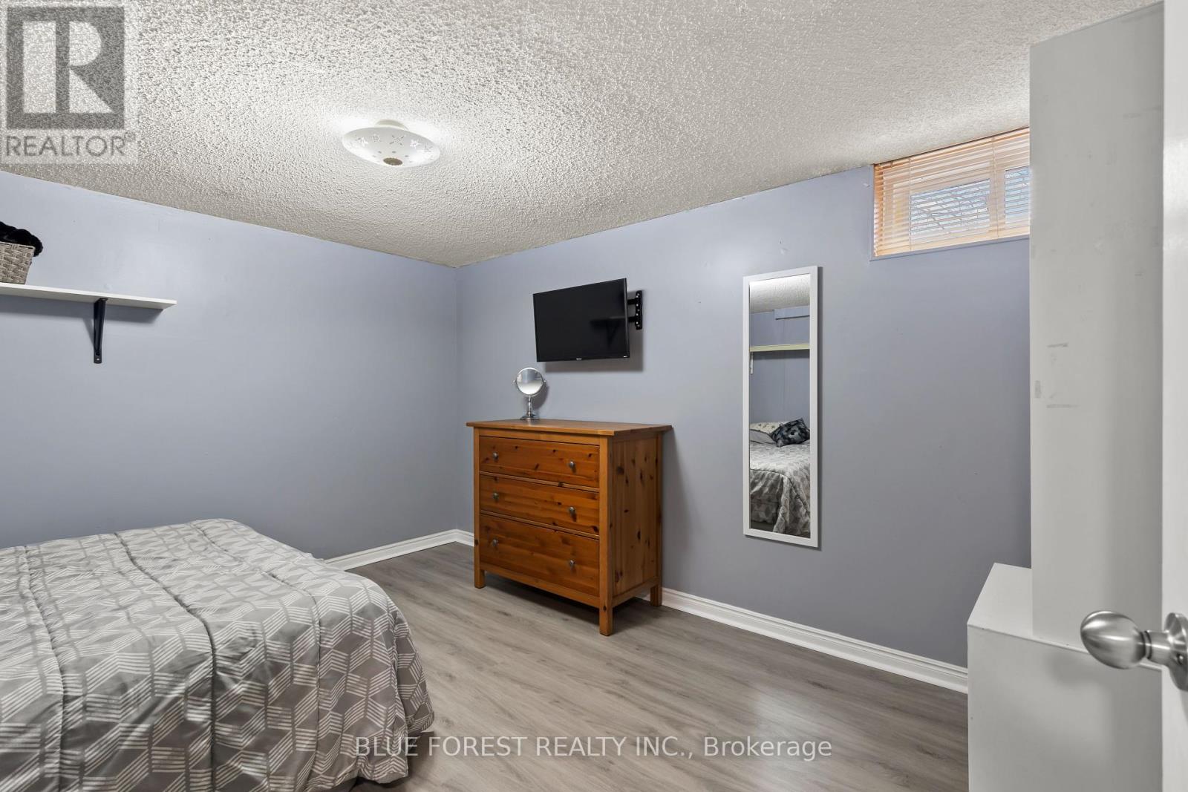3 Bedroom
2 Bathroom
700 - 1,100 ft2
Bungalow
Fireplace
Inground Pool
Central Air Conditioning
Forced Air
Landscaped
$648,888
Welcome home to 166 Gladman located in the core of South London. This home is close to all amenities & Schools. This is a move in ready home with everything you will need for your Stay-cation , inground pool installed in 2022, with tiki bar and firepit . Back covered porch to relax under and watch the game. Newer style kitchen with a gas fireplace in living room installed in 2016, the roof was replaced in 2022 , A/C was done in 2015. This is a Great first time home buyer opportunity or if you are looking to down-size and spend your free time at home , here it is. (id:46638)
Property Details
|
MLS® Number
|
X10433977 |
|
Property Type
|
Single Family |
|
Community Name
|
South D |
|
Amenities Near By
|
Place Of Worship, Schools |
|
Community Features
|
School Bus |
|
Features
|
Dry |
|
Parking Space Total
|
5 |
|
Pool Type
|
Inground Pool |
|
Structure
|
Deck, Patio(s), Shed |
Building
|
Bathroom Total
|
2 |
|
Bedrooms Above Ground
|
3 |
|
Bedrooms Total
|
3 |
|
Amenities
|
Fireplace(s) |
|
Appliances
|
Water Heater, Water Meter, Dishwasher, Garage Door Opener, Microwave, Range, Refrigerator, Stove |
|
Architectural Style
|
Bungalow |
|
Basement Development
|
Finished |
|
Basement Type
|
Full (finished) |
|
Construction Style Attachment
|
Detached |
|
Cooling Type
|
Central Air Conditioning |
|
Exterior Finish
|
Brick, Vinyl Siding |
|
Fireplace Present
|
Yes |
|
Fireplace Total
|
1 |
|
Foundation Type
|
Poured Concrete |
|
Heating Fuel
|
Natural Gas |
|
Heating Type
|
Forced Air |
|
Stories Total
|
1 |
|
Size Interior
|
700 - 1,100 Ft2 |
|
Type
|
House |
|
Utility Water
|
Municipal Water |
Parking
Land
|
Acreage
|
No |
|
Land Amenities
|
Place Of Worship, Schools |
|
Landscape Features
|
Landscaped |
|
Sewer
|
Sanitary Sewer |
|
Size Depth
|
133 Ft |
|
Size Frontage
|
60 Ft ,2 In |
|
Size Irregular
|
60.2 X 133 Ft |
|
Size Total Text
|
60.2 X 133 Ft|under 1/2 Acre |
|
Zoning Description
|
R 1-9 |
Rooms
| Level |
Type |
Length |
Width |
Dimensions |
|
Lower Level |
Bedroom |
3.74 m |
3.39 m |
3.74 m x 3.39 m |
|
Lower Level |
Family Room |
5.91 m |
3.66 m |
5.91 m x 3.66 m |
|
Lower Level |
Utility Room |
3.84 m |
3.54 m |
3.84 m x 3.54 m |
|
Lower Level |
Office |
3.08 m |
3.23 m |
3.08 m x 3.23 m |
|
Lower Level |
Laundry Room |
4.75 m |
3.78 m |
4.75 m x 3.78 m |
|
Main Level |
Living Room |
6.28 m |
3.78 m |
6.28 m x 3.78 m |
|
Main Level |
Primary Bedroom |
3.84 m |
3.11 m |
3.84 m x 3.11 m |
|
Main Level |
Bedroom |
2.47 m |
2.71 m |
2.47 m x 2.71 m |
|
Main Level |
Bedroom |
3.87 m |
2.44 m |
3.87 m x 2.44 m |
|
Main Level |
Kitchen |
4.27 m |
1.8 m |
4.27 m x 1.8 m |
Utilities
|
Cable
|
Available |
|
Sewer
|
Installed |
https://www.realtor.ca/real-estate/27672585/166-gladman-avenue-london-south-d





































