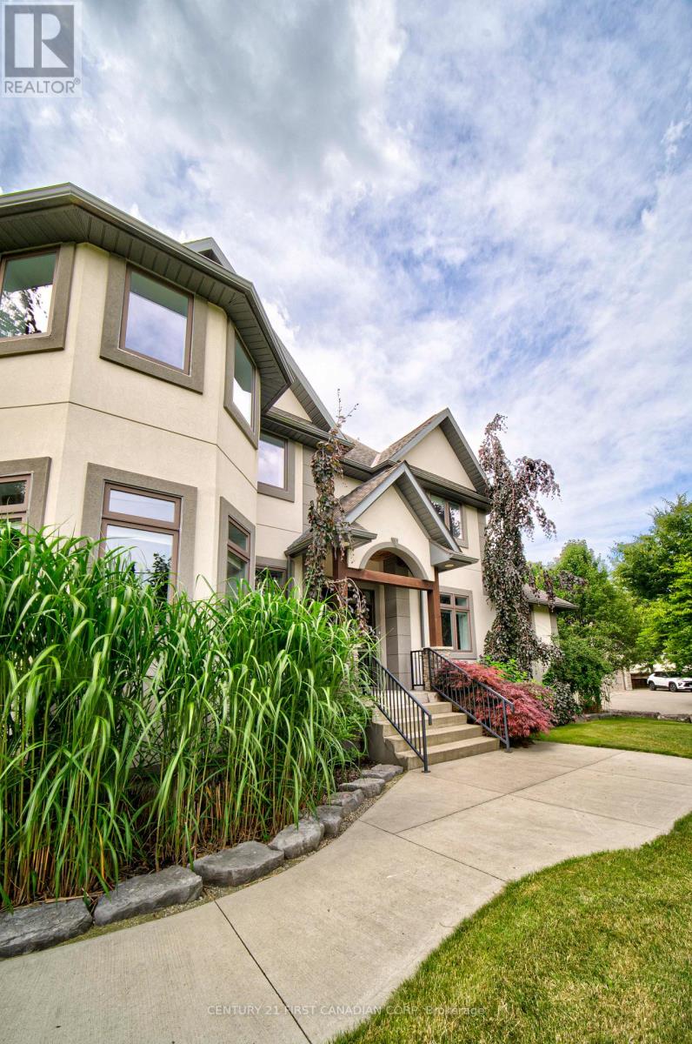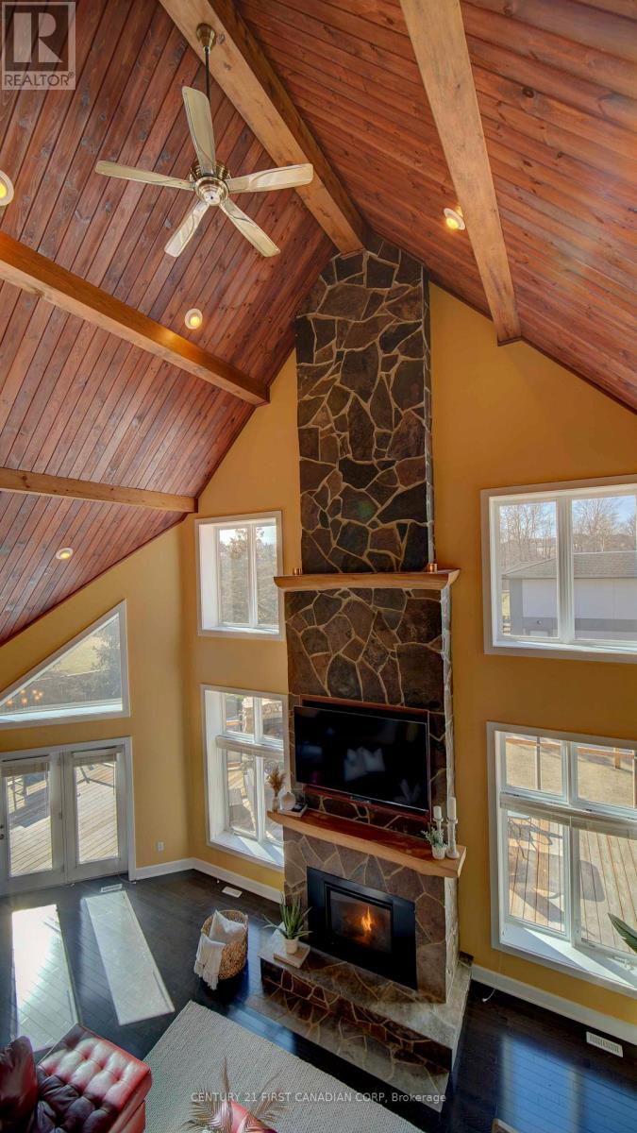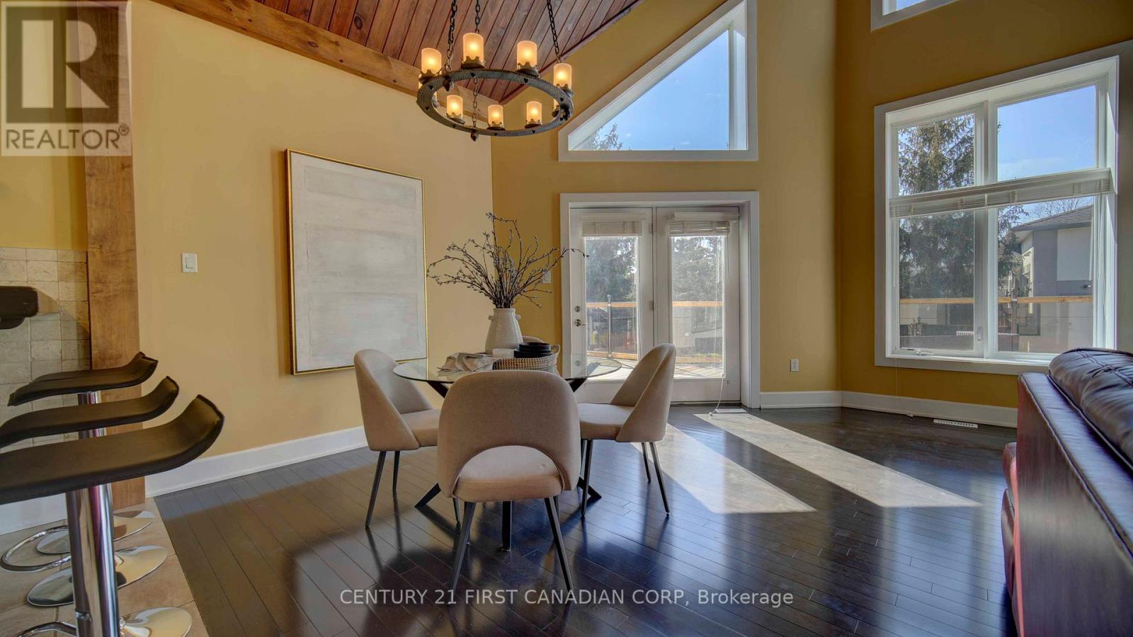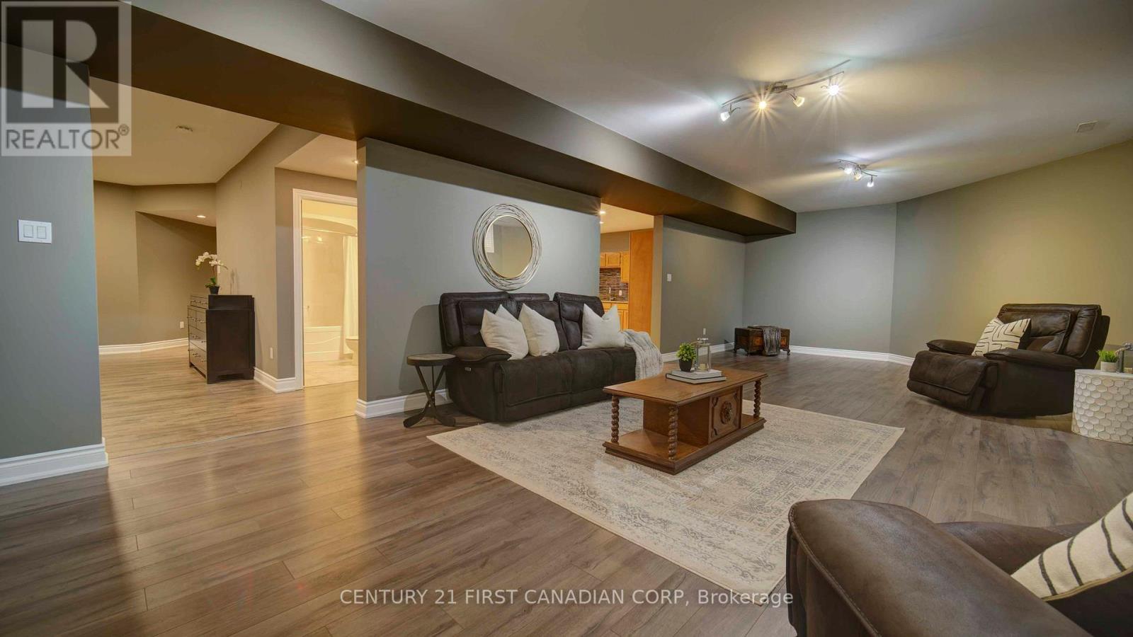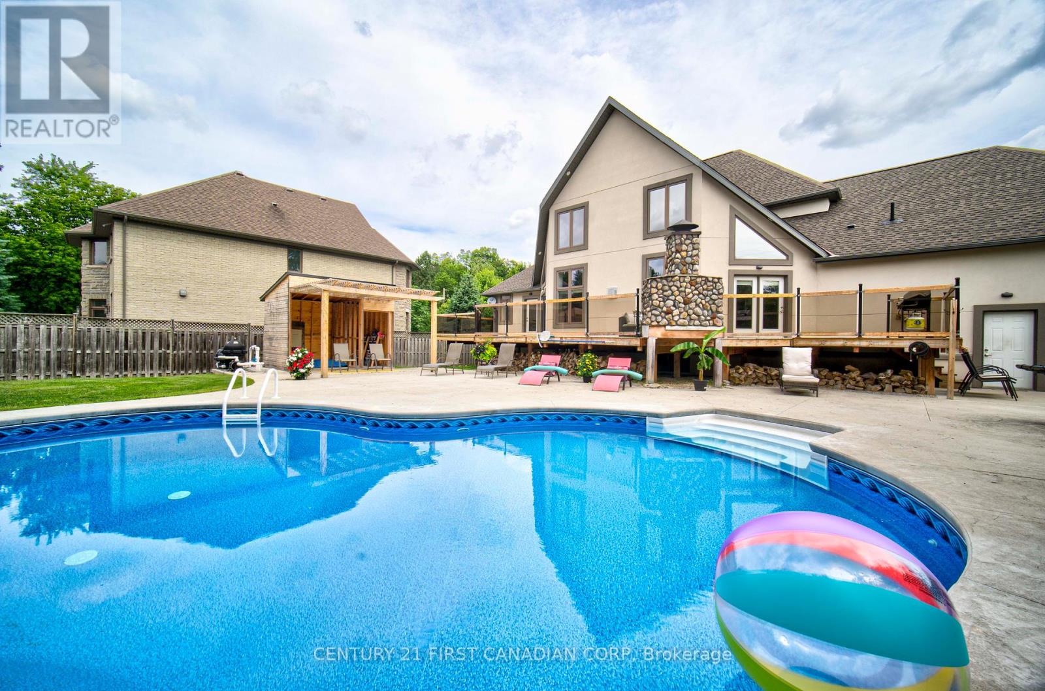5 Bedroom
4 Bathroom
5,000 - 100,000 ft2
Fireplace
Inground Pool
Central Air Conditioning
Forced Air
$2,590,000
Referred to as 1000 year homes, this immaculate custom-built house has ICF (Insulated Concrete Form) construction. All exterior walls are solid concrete from footing to peak, making it energy-efficient and extremely durable. This 5-bed, 4-bath home also features an inground salt-water pool (2019) & a 30x50ft HEATED SHOP. The home has heated floors thoughout & upgrades galore! The Great Room features 26ft high ceilings, with cedar plank boards & a custom stone fireplace with solid maple mantels. The kitchen features Italian granite countertops, stainless steel appliances & custom cabinetry. Hardwood flooring sprawls across the main level. The Primary Suite features a custom double-sided fireplace & an ensuite of your dreams! The shower doubles as a steam room & the stand alone tub has a Roman Filler that can purge & dry itself after each use. Head upstairs and you'll enjoy a loft with a large flex space, another bedroom and a full bathroom. Downstairs has full in-law capabilities with 9-10 ft ceilings, a full kitchen, 2 bedrooms, and a full bathroom. Call to book your showing to view this magnificent, one-of-a-kind home. Full feature booklet available. ** This is a linked property.** (id:46638)
Property Details
|
MLS® Number
|
X10412340 |
|
Property Type
|
Single Family |
|
Community Name
|
South U |
|
Amenities Near By
|
Hospital, Park, Place Of Worship, Schools |
|
Features
|
Lane |
|
Parking Space Total
|
15 |
|
Pool Type
|
Inground Pool |
|
Structure
|
Workshop |
Building
|
Bathroom Total
|
4 |
|
Bedrooms Above Ground
|
3 |
|
Bedrooms Below Ground
|
2 |
|
Bedrooms Total
|
5 |
|
Appliances
|
Central Vacuum, Dishwasher, Dryer, Garage Door Opener, Microwave, Refrigerator, Stove, Washer, Window Coverings |
|
Basement Development
|
Finished |
|
Basement Features
|
Apartment In Basement |
|
Basement Type
|
N/a (finished) |
|
Construction Style Attachment
|
Detached |
|
Cooling Type
|
Central Air Conditioning |
|
Exterior Finish
|
Concrete, Stucco |
|
Fireplace Present
|
Yes |
|
Fireplace Total
|
3 |
|
Foundation Type
|
Poured Concrete |
|
Heating Fuel
|
Natural Gas |
|
Heating Type
|
Forced Air |
|
Stories Total
|
2 |
|
Size Interior
|
5,000 - 100,000 Ft2 |
|
Type
|
House |
|
Utility Water
|
Municipal Water |
Parking
Land
|
Acreage
|
No |
|
Fence Type
|
Fenced Yard |
|
Land Amenities
|
Hospital, Park, Place Of Worship, Schools |
|
Sewer
|
Sanitary Sewer |
|
Size Depth
|
242 Ft |
|
Size Frontage
|
118 Ft ,6 In |
|
Size Irregular
|
118.5 X 242 Ft ; 118.50 Ft X 240.34 Ft X 82.82 Ft X 128.3 |
|
Size Total Text
|
118.5 X 242 Ft ; 118.50 Ft X 240.34 Ft X 82.82 Ft X 128.3|under 1/2 Acre |
|
Zoning Description
|
R1-11 |
Rooms
| Level |
Type |
Length |
Width |
Dimensions |
|
Second Level |
Bathroom |
|
|
Measurements not available |
|
Second Level |
Bedroom 2 |
4.95 m |
3.56 m |
4.95 m x 3.56 m |
|
Basement |
Kitchen |
4.85 m |
4.8848 m |
4.85 m x 4.8848 m |
|
Basement |
Bedroom |
3.51 m |
4.9 m |
3.51 m x 4.9 m |
|
Basement |
Bedroom 2 |
3.51 m |
3.84 m |
3.51 m x 3.84 m |
|
Basement |
Bathroom |
|
|
Measurements not available |
|
Main Level |
Bathroom |
|
|
Measurements not available |
|
Main Level |
Kitchen |
4.85 m |
7.59 m |
4.85 m x 7.59 m |
|
Main Level |
Living Room |
7.49 m |
4.78 m |
7.49 m x 4.78 m |
|
Main Level |
Bedroom |
3.35 m |
4.85 m |
3.35 m x 4.85 m |
|
Main Level |
Primary Bedroom |
3.35 m |
|
3.35 m x Measurements not available |
|
Main Level |
Bathroom |
|
|
Measurements not available |
Utilities
|
Cable
|
Installed |
|
Sewer
|
Installed |
https://www.realtor.ca/real-estate/27627242/1659-hamilton-road-london-south-u



