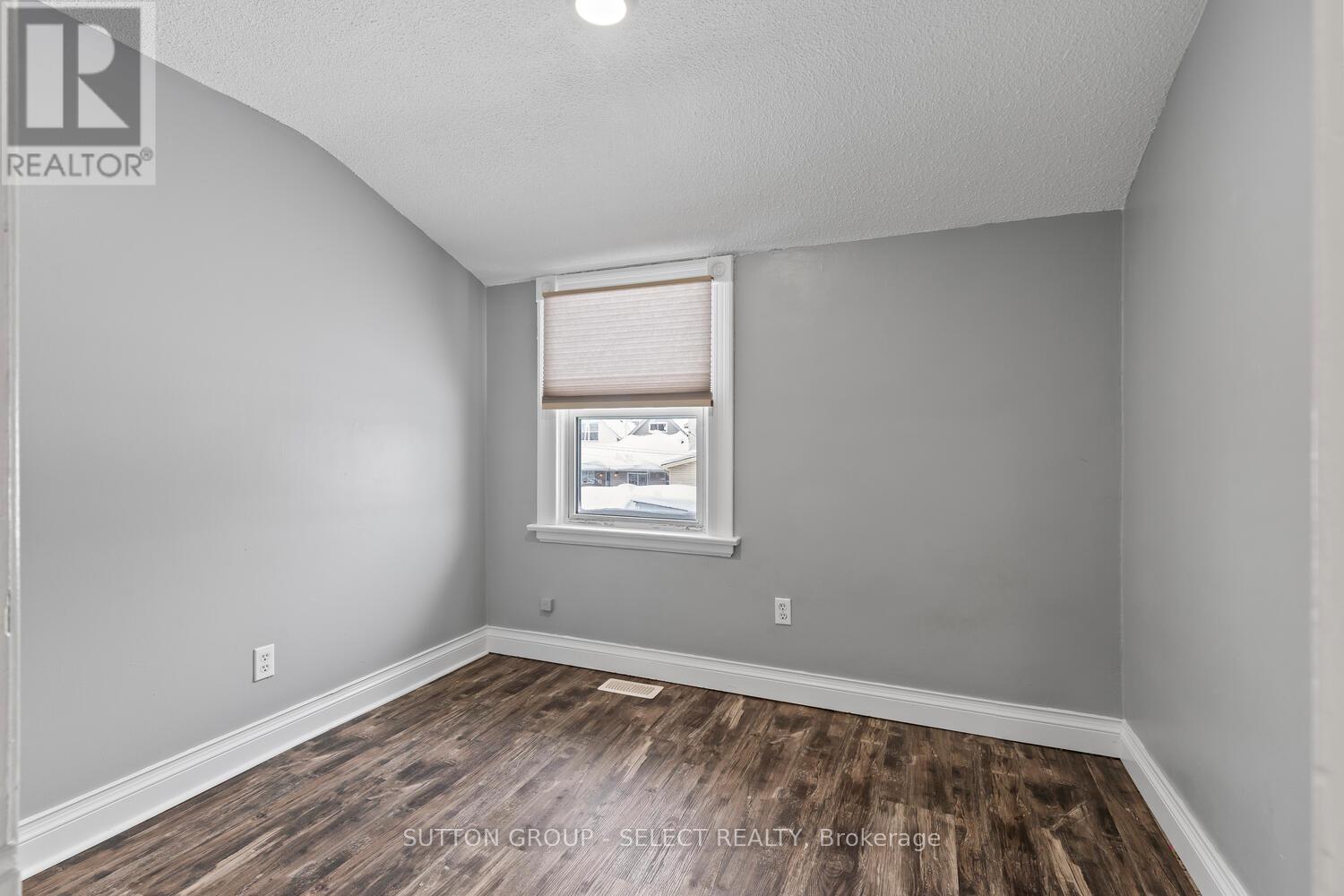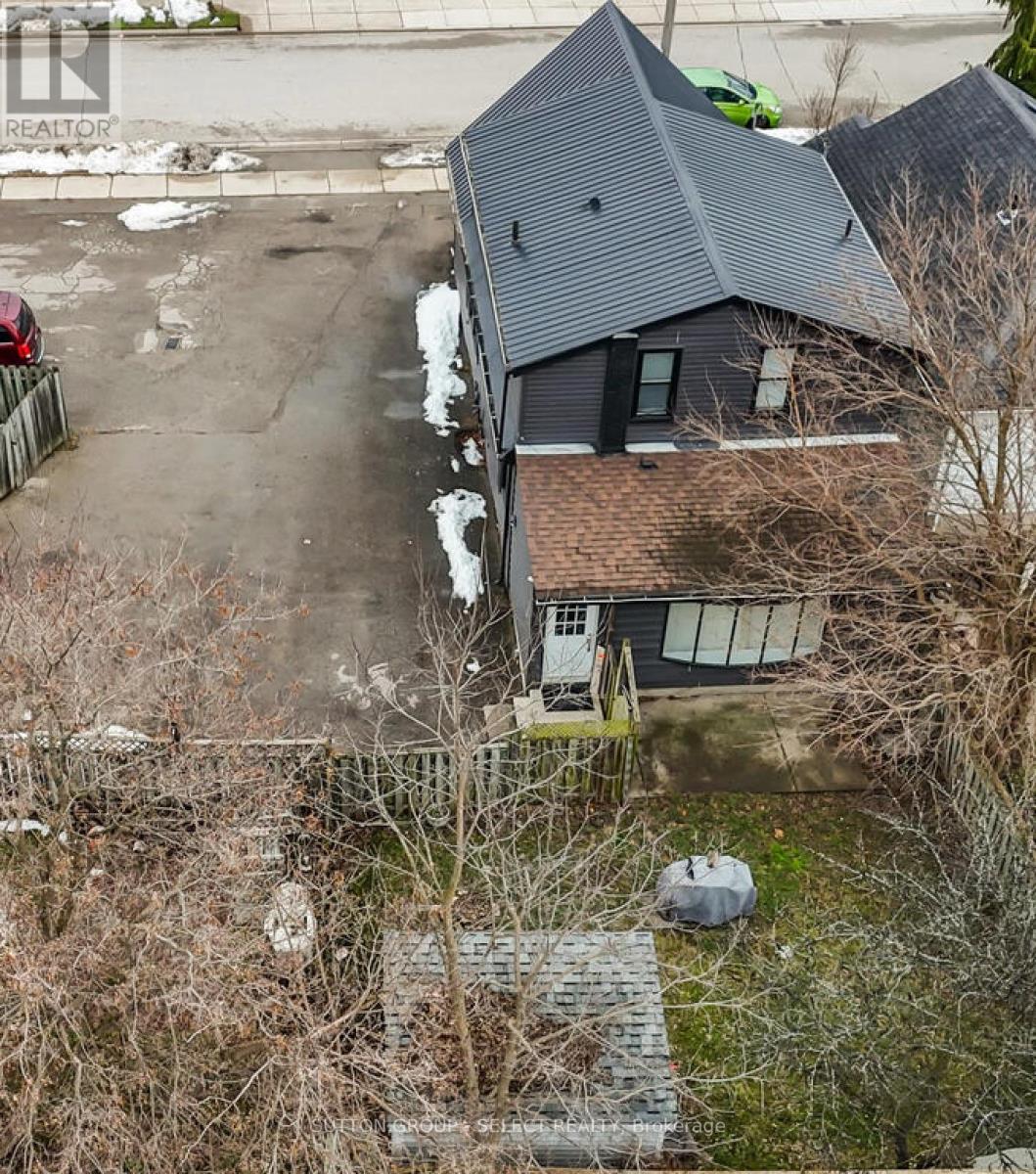165 Madison Avenue London, Ontario N5Z 2P5
$599,900
Attention First-time buyers & Investors! Outstanding Side by Side Duplex is now available for you to add to the portfolio or live on one side as the other helps pay the bills. Both units are spacious and have their own furnace, breaker panels, and owned water heaters. These two 2 bedrooms have bright kitchens, a large living room area, in-unit laundry, renovated bathrooms, a newer steel/metal roof, vinyl windows, high efficiency furnace, loads of parking, and fenced backyard space so both tenants can enjoy the outdoors. Separate gas & hydro meters. The Front Unit is vacant (could be rented for $1,800 plus utilities) and the back unit tenants are moving out in January 2025 (also could be rented $ 1,800 plus). Don't miss out on this turn-key property, there is nothing left to do but collect the rent. (id:46638)
Property Details
| MLS® Number | X11888732 |
| Property Type | Single Family |
| Community Name | East M |
| Equipment Type | Water Heater |
| Features | Flat Site |
| Parking Space Total | 4 |
| Rental Equipment Type | Water Heater |
Building
| Bathroom Total | 2 |
| Bedrooms Above Ground | 4 |
| Bedrooms Total | 4 |
| Appliances | Water Heater, Dryer, Refrigerator, Stove, Washer |
| Basement Development | Partially Finished |
| Basement Type | N/a (partially Finished) |
| Exterior Finish | Steel |
| Foundation Type | Block |
| Heating Fuel | Natural Gas |
| Heating Type | Heat Pump |
| Stories Total | 2 |
| Size Interior | 1,100 - 1,500 Ft2 |
| Type | Duplex |
| Utility Water | Municipal Water |
Land
| Acreage | No |
| Sewer | Sanitary Sewer |
| Size Depth | 96 Ft |
| Size Frontage | 24 Ft |
| Size Irregular | 24 X 96 Ft |
| Size Total Text | 24 X 96 Ft |
| Zoning Description | R2-2 |
Rooms
| Level | Type | Length | Width | Dimensions |
|---|---|---|---|---|
| Second Level | Bathroom | 5 m | 6 m | 5 m x 6 m |
| Second Level | Bedroom | 3.35 m | 3.65 m | 3.35 m x 3.65 m |
| Second Level | Bedroom | 2.74 m | 2.13 m | 2.74 m x 2.13 m |
| Second Level | Primary Bedroom | 6.4 m | 3.35 m | 6.4 m x 3.35 m |
| Second Level | Bedroom | 3.65 m | 2.43 m | 3.65 m x 2.43 m |
| Main Level | Living Room | 3.96 m | 3.04 m | 3.96 m x 3.04 m |
| Main Level | Kitchen | 2.43 m | 2.13 m | 2.43 m x 2.13 m |
| Main Level | Dining Room | 3.04 m | 3.04 m | 3.04 m x 3.04 m |
| Main Level | Bathroom | 5 m | 5 m | 5 m x 5 m |
| Main Level | Kitchen | 4.26 m | 3.35 m | 4.26 m x 3.35 m |
| Main Level | Living Room | 4.87 m | 3.35 m | 4.87 m x 3.35 m |
https://www.realtor.ca/real-estate/27728958/165-madison-avenue-london-east-m
Contact Us
Contact us for more information
(519) 433-4331










































