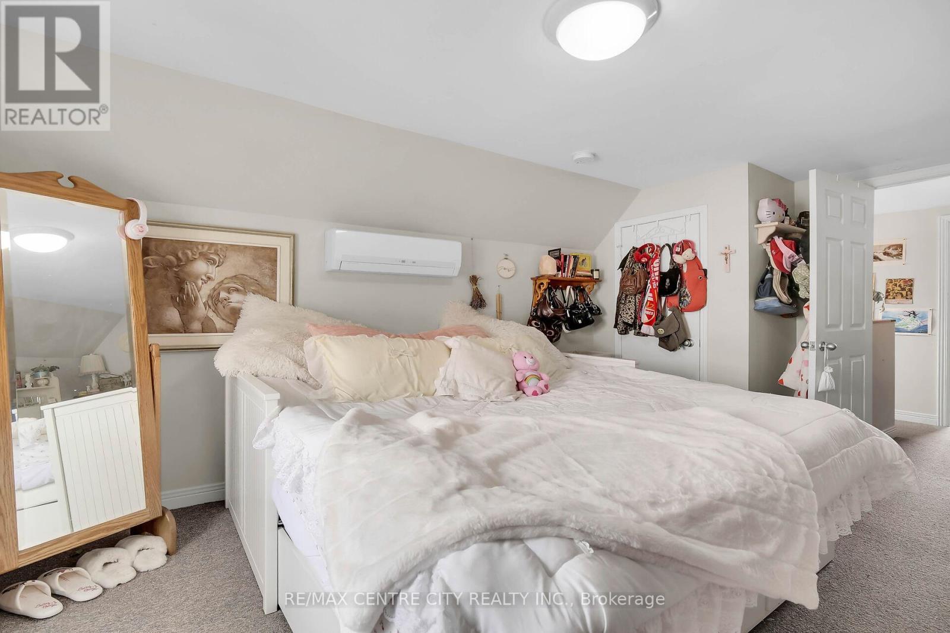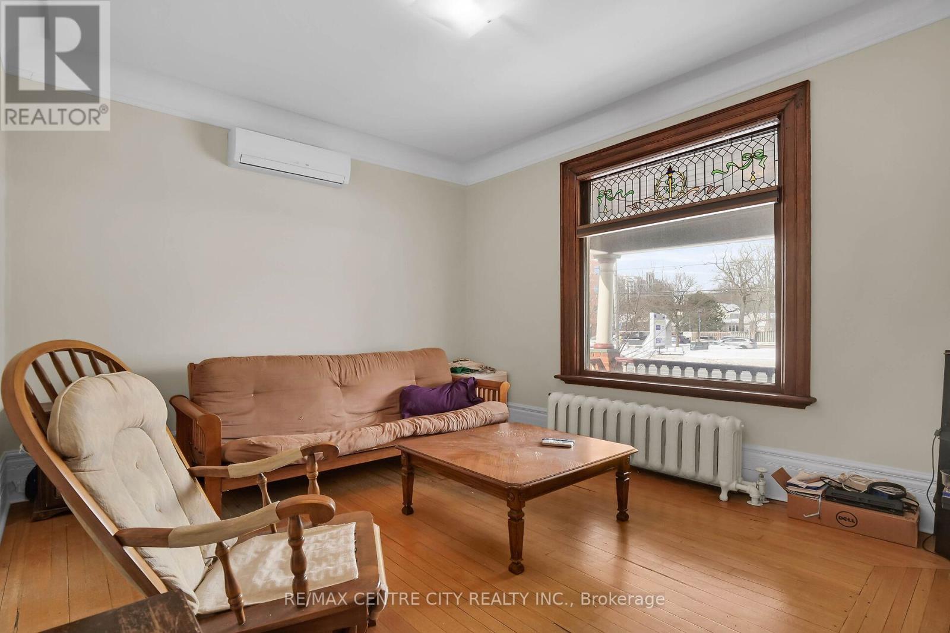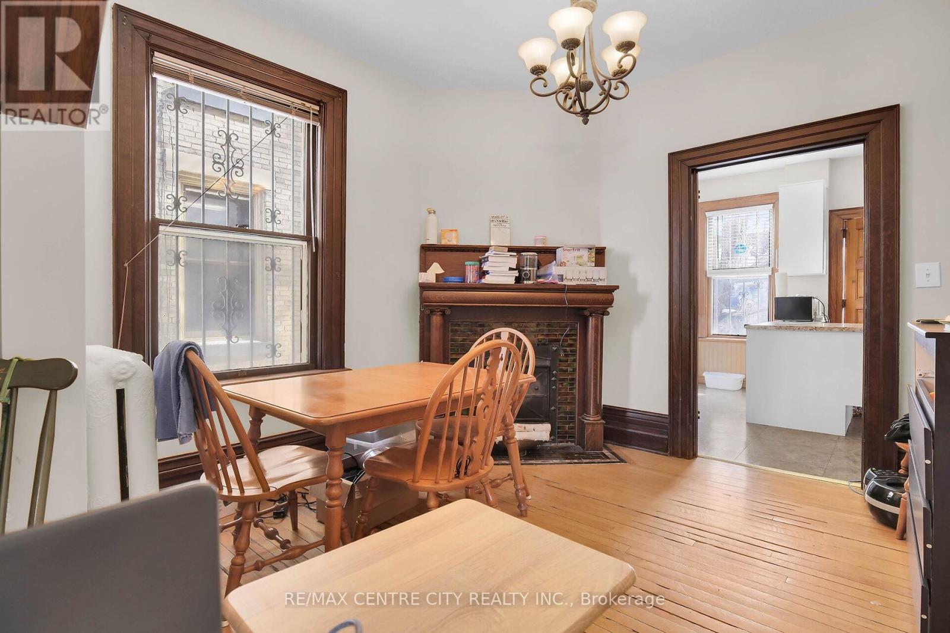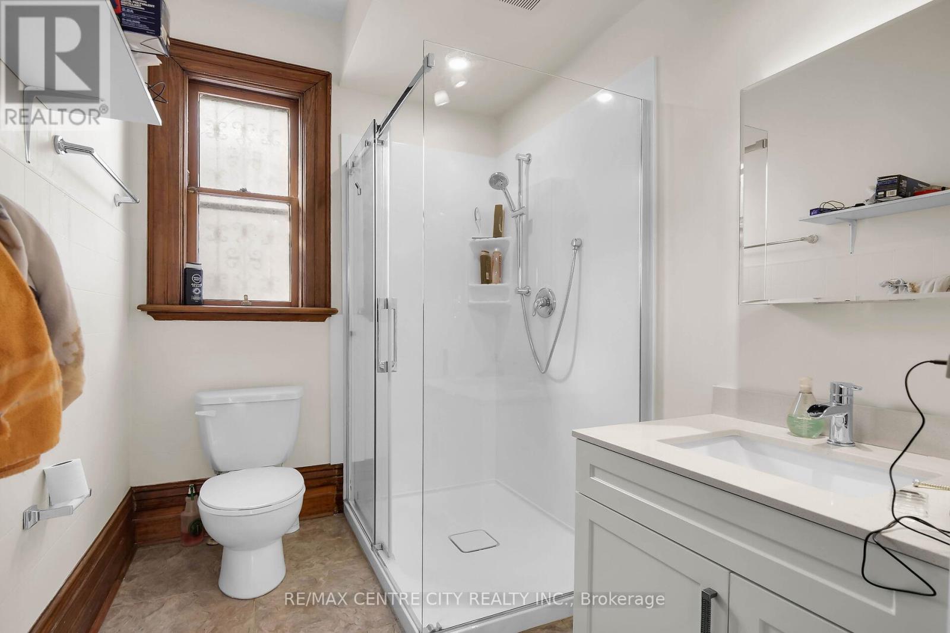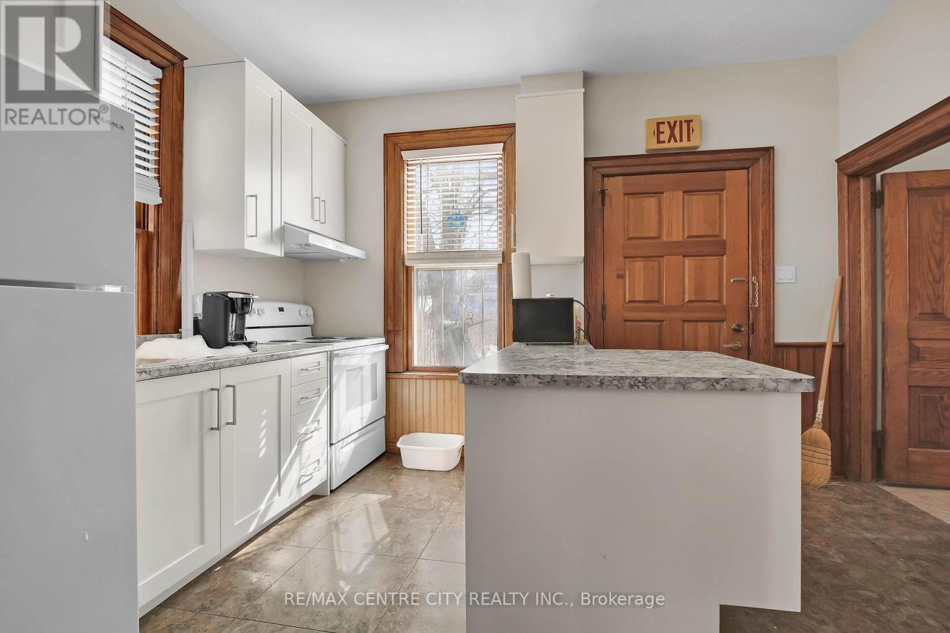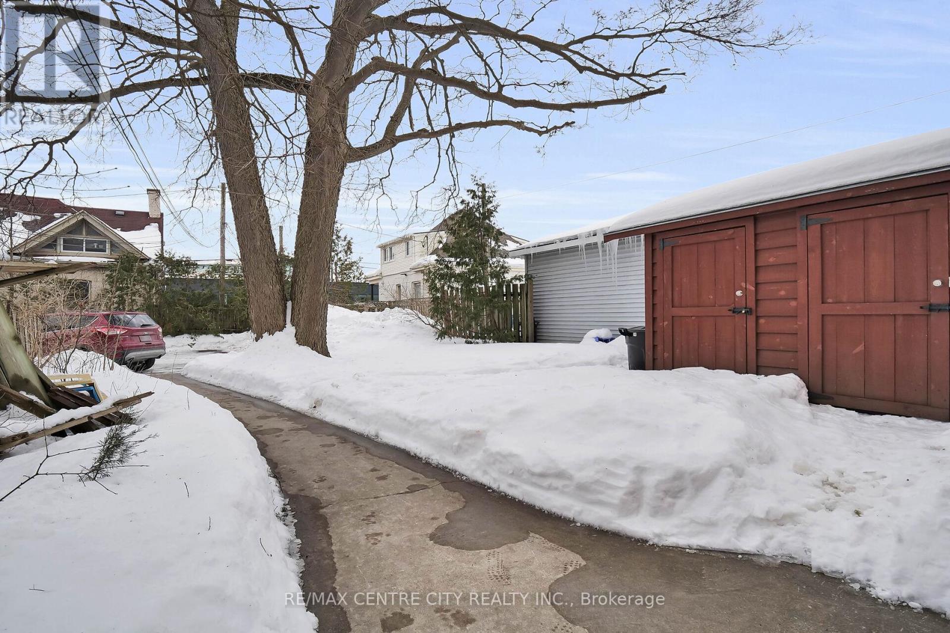4 Bedroom
2 Bathroom
Wall Unit
Hot Water Radiator Heat
$699,900
Rare opportunity in the heart of London! This beautiful, well-maintained duplex seamlessly blends classic character with modern updates, offering an exceptional opportunity for homeowners and investors alike. This property features ample parking with 9 parking spots. Situated in a prime location, steps from Oxford and Richmond St., you'll enjoy convenient access to Western University, St. Joseph's Hospital, University Hospital, downtown London, and the city's extensive park system. Excellent public transit options further enhance the convenience of this sought-after address. The main floor unit is a delightful 1-bedroom suite featuring original hardwood floors, stunning stained glass windows, and a beautiful ornate fireplace. Recent updates include a modern white kitchen with plenty of cabinetry and countertop space with peninsula. Other features include a spacious bedroom with a large closet with original barn doors, an updated bathroom with a large glass shower, and in-suite laundry. The upper unit is a bright and airy 3-bedroom, two-floor apartment. This spacious unit offers a large living room, a modern white eat-in kitchen, a versatile den, and three generously sized bedrooms. Recent updates include a beautiful bathroom with a large glass shower. Admire the original stained glass in the foyer, wooden staircase, and the classic transoms throughout, adding to the property's charm. In-suite laundry is also included. Both units have ductless AC / Heating units. Other upgrades include a newer combination boiler, kitchens, and bathrooms in both units, the concrete walkway on the east side of the property, and new front porch steps. Existing zoning BDC(1) permits offices including medical/dental, retail, and a host of other uses. On-site parking for 9 cars. A change of use permit would be required. This property presents a unique chance to own a piece of London's charm while benefiting from modern comforts and a highly desirable location. Don't miss this opportunity! (id:46638)
Property Details
|
MLS® Number
|
X11989284 |
|
Property Type
|
Single Family |
|
Community Name
|
East F |
|
Equipment Type
|
None |
|
Features
|
Irregular Lot Size, Flat Site |
|
Parking Space Total
|
9 |
|
Rental Equipment Type
|
None |
|
Structure
|
Porch, Shed |
Building
|
Bathroom Total
|
2 |
|
Bedrooms Above Ground
|
4 |
|
Bedrooms Total
|
4 |
|
Appliances
|
Water Heater, Dryer, Refrigerator, Stove, Washer |
|
Basement Development
|
Unfinished |
|
Basement Type
|
Partial (unfinished) |
|
Cooling Type
|
Wall Unit |
|
Exterior Finish
|
Brick |
|
Foundation Type
|
Poured Concrete |
|
Heating Fuel
|
Natural Gas |
|
Heating Type
|
Hot Water Radiator Heat |
|
Stories Total
|
3 |
|
Type
|
Duplex |
|
Utility Water
|
Municipal Water |
Parking
Land
|
Acreage
|
No |
|
Sewer
|
Sanitary Sewer |
|
Size Depth
|
93 Ft ,11 In |
|
Size Frontage
|
32 Ft |
|
Size Irregular
|
32 X 93.95 Ft |
|
Size Total Text
|
32 X 93.95 Ft |
|
Zoning Description
|
Bdc(1) |
Rooms
| Level |
Type |
Length |
Width |
Dimensions |
|
Second Level |
Living Room |
4.7 m |
3.17 m |
4.7 m x 3.17 m |
|
Second Level |
Kitchen |
2.94 m |
3.06 m |
2.94 m x 3.06 m |
|
Second Level |
Bedroom |
3.79 m |
3.17 m |
3.79 m x 3.17 m |
|
Second Level |
Office |
2.34 m |
3.06 m |
2.34 m x 3.06 m |
|
Third Level |
Bedroom |
4.92 m |
3.55 m |
4.92 m x 3.55 m |
|
Third Level |
Bedroom |
3.15 m |
4.03 m |
3.15 m x 4.03 m |
|
Main Level |
Living Room |
3.48 m |
3.71 m |
3.48 m x 3.71 m |
|
Main Level |
Dining Room |
3.82 m |
2.89 m |
3.82 m x 2.89 m |
|
Main Level |
Kitchen |
2.96 m |
3.46 m |
2.96 m x 3.46 m |
|
Main Level |
Bedroom |
3.36 m |
3.23 m |
3.36 m x 3.23 m |
Utilities
https://www.realtor.ca/real-estate/27954430/163-oxford-street-e-london-east-f





















