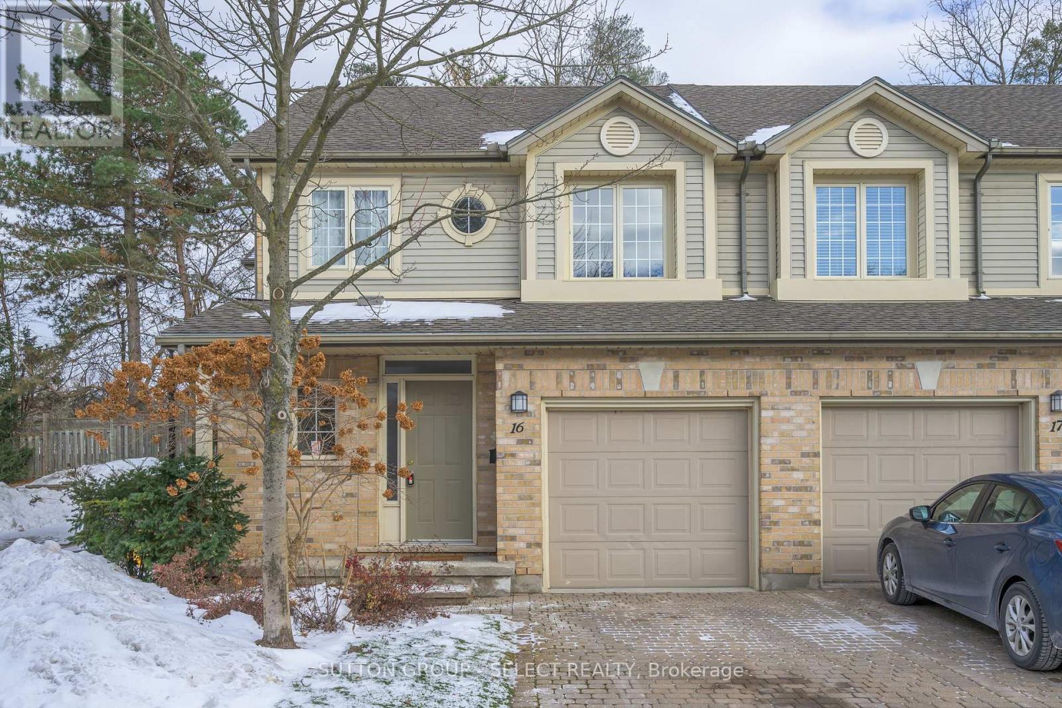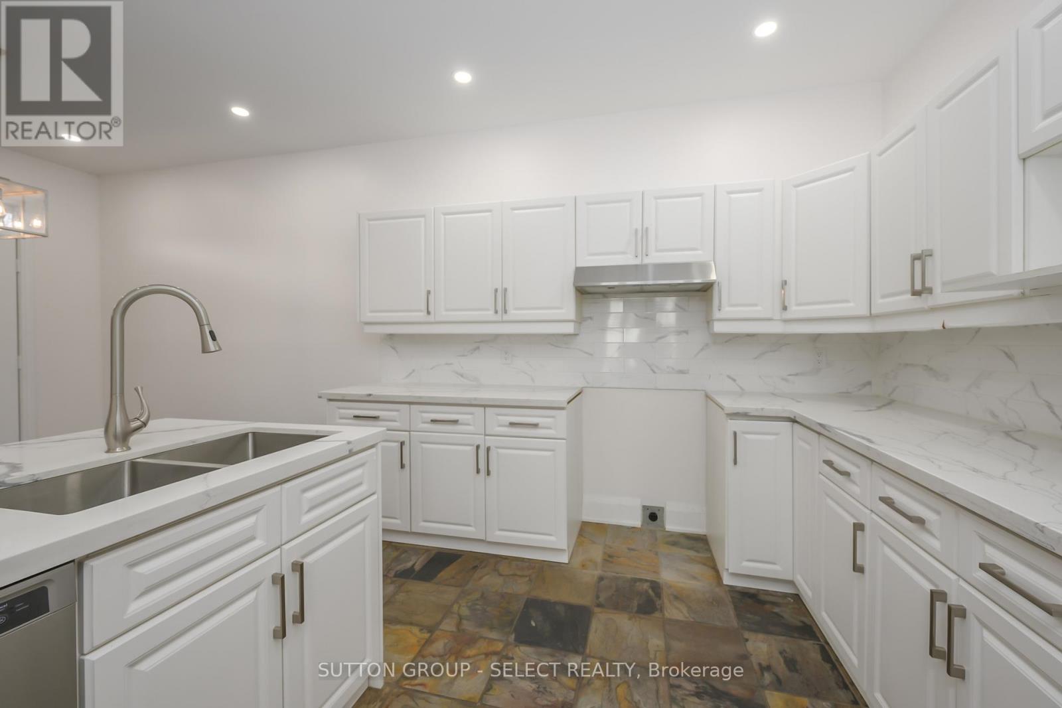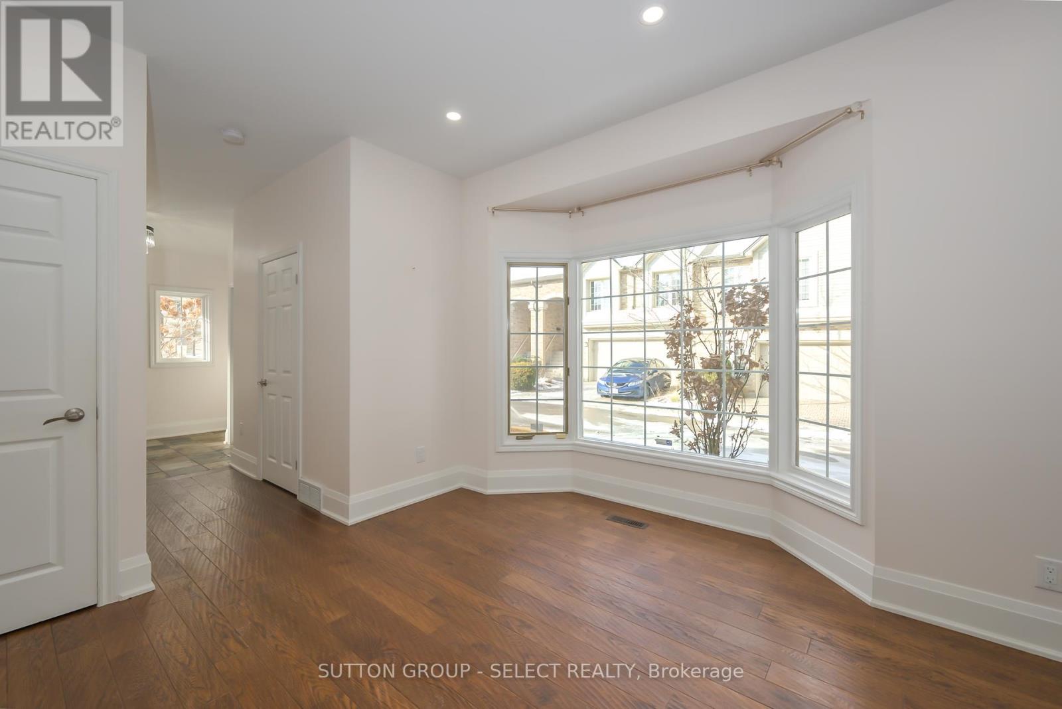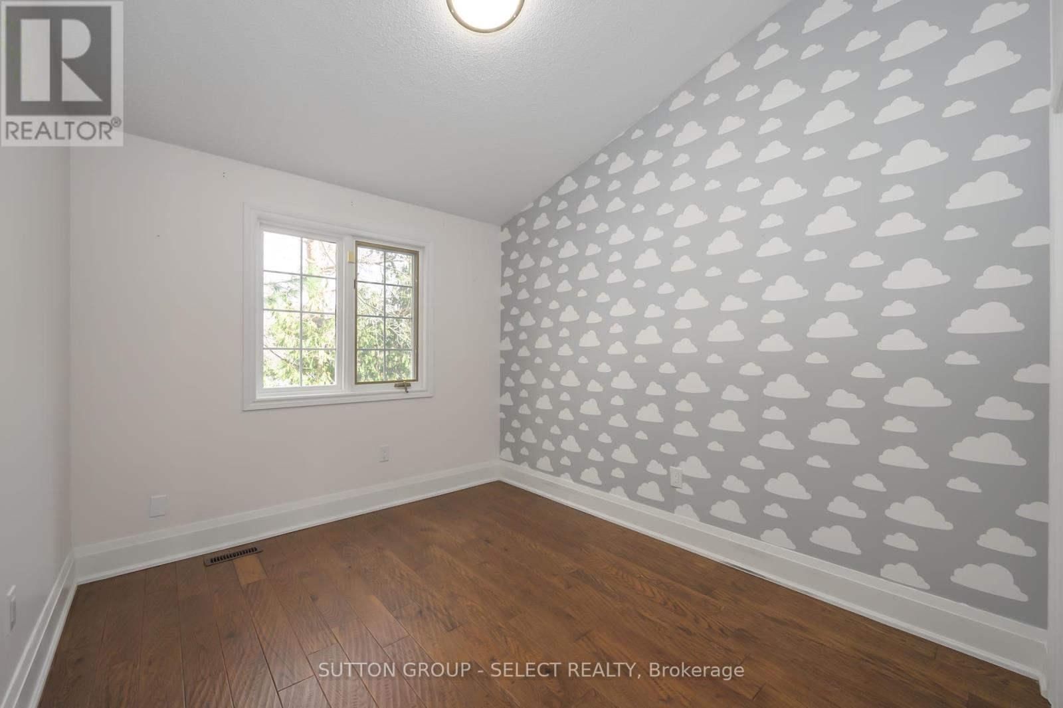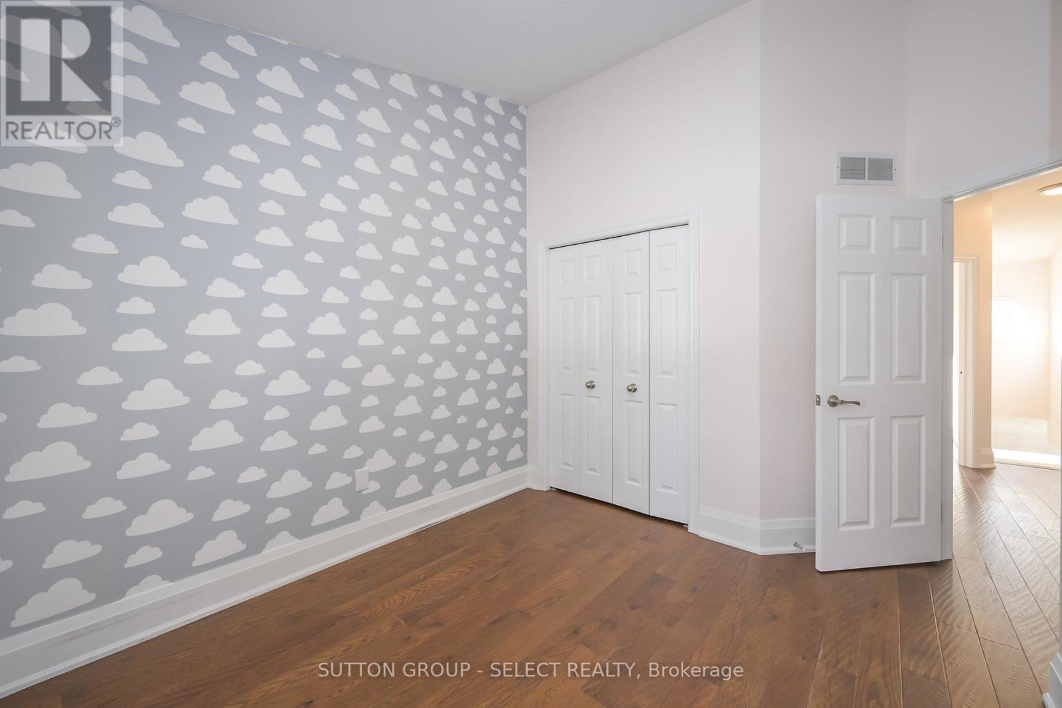16 - 519 Riverside Drive London, Ontario N6H 5J3
$605,000Maintenance, Insurance
$555 Monthly
Maintenance, Insurance
$555 MonthlyWith an IN HOME ELEVATOR providing easy access to all 3 levels this well appointed 2 storey townhouse ensures comfort and convenience for seniors and individuals with mobility needs making it a perfect fit for diverse lifestyles. The home is well positioned for easy access to Central, South, and North London. The bright open concept main floor features a living room seamlessly connected to a modern kitchen with sleek white cabinetry, quartz counters and a breakfast bar. The dining area opens through terrace doors on a private patio ideal for alfresco dining and entertaining. Upstairs are 2 baths and 3 bedrooms, one with an ensuite. The lower is completely finished with a large family room, laundry, and storage. (id:46638)
Property Details
| MLS® Number | X11894997 |
| Property Type | Single Family |
| Community Name | North P |
| Amenities Near By | Park, Place Of Worship, Public Transit |
| Community Features | Pet Restrictions |
| Equipment Type | Water Heater - Gas |
| Features | Flat Site, Sump Pump |
| Parking Space Total | 2 |
| Rental Equipment Type | Water Heater - Gas |
Building
| Bathroom Total | 3 |
| Bedrooms Above Ground | 3 |
| Bedrooms Total | 3 |
| Age | 16 To 30 Years |
| Amenities | Fireplace(s) |
| Appliances | Central Vacuum, Water Heater, Dishwasher |
| Basement Development | Finished |
| Basement Type | N/a (finished) |
| Cooling Type | Central Air Conditioning |
| Exterior Finish | Vinyl Siding, Brick |
| Fireplace Present | Yes |
| Fireplace Total | 1 |
| Foundation Type | Concrete |
| Half Bath Total | 1 |
| Heating Fuel | Natural Gas |
| Heating Type | Forced Air |
| Stories Total | 2 |
| Size Interior | 1,200 - 1,399 Ft2 |
| Type | Row / Townhouse |
Parking
| Attached Garage | |
| Inside Entry |
Land
| Acreage | No |
| Land Amenities | Park, Place Of Worship, Public Transit |
| Surface Water | River/stream |
| Zoning Description | R5-3(5) |
Rooms
| Level | Type | Length | Width | Dimensions |
|---|---|---|---|---|
| Second Level | Primary Bedroom | 4.27 m | 3.53 m | 4.27 m x 3.53 m |
| Second Level | Bedroom 2 | 3.36 m | 2.84 m | 3.36 m x 2.84 m |
| Second Level | Bedroom 3 | 3.53 m | 3.08 m | 3.53 m x 3.08 m |
| Lower Level | Family Room | 6.21 m | 5.75 m | 6.21 m x 5.75 m |
| Lower Level | Other | 3.02 m | 1.5 m | 3.02 m x 1.5 m |
| Lower Level | Laundry Room | 5.44 m | 2.01 m | 5.44 m x 2.01 m |
| Ground Level | Foyer | 1.5 m | 3.7 m | 1.5 m x 3.7 m |
| Ground Level | Living Room | 6.83 m | 3.26 m | 6.83 m x 3.26 m |
| Ground Level | Dining Room | 3.07 m | 2.97 m | 3.07 m x 2.97 m |
| Ground Level | Kitchen | 3.07 m | 3.23 m | 3.07 m x 3.23 m |
https://www.realtor.ca/real-estate/27742385/16-519-riverside-drive-london-north-p
Contact Us
Contact us for more information
(519) 433-4331
(519) 433-4331

