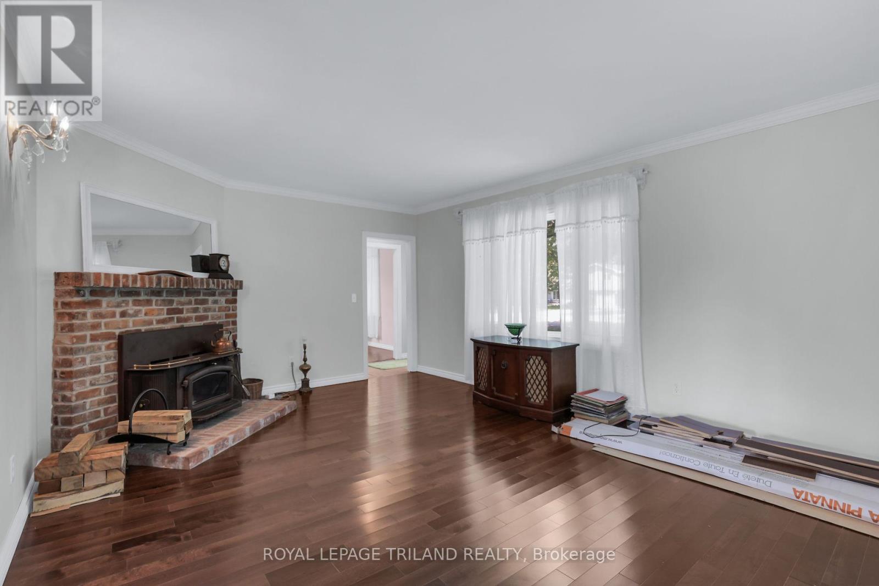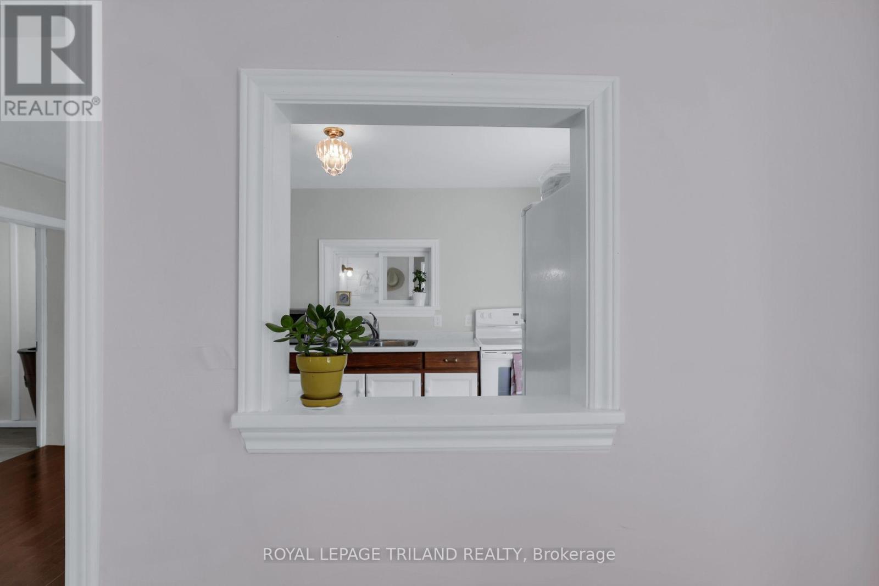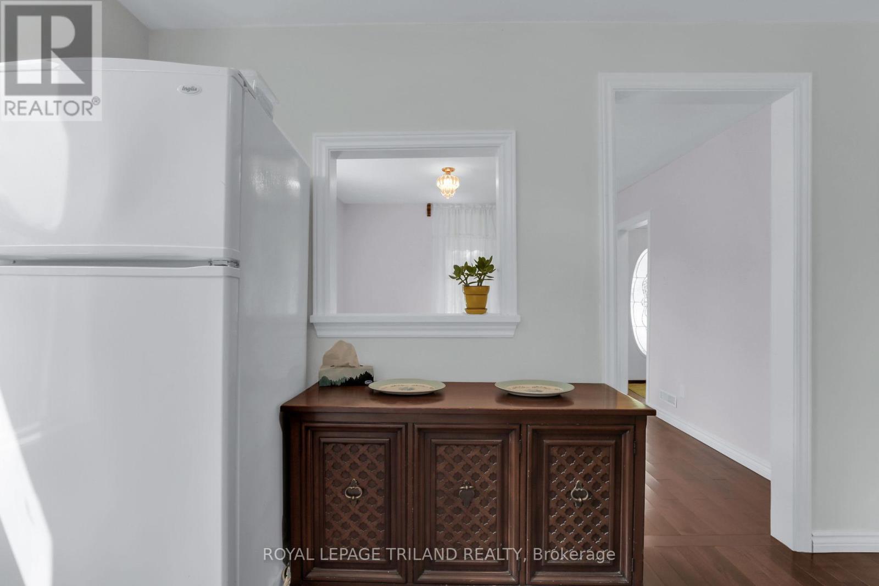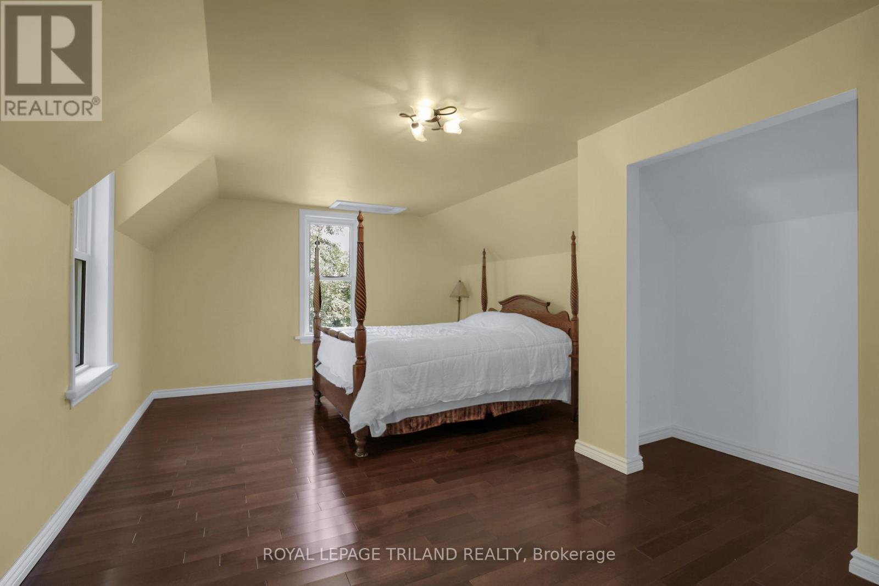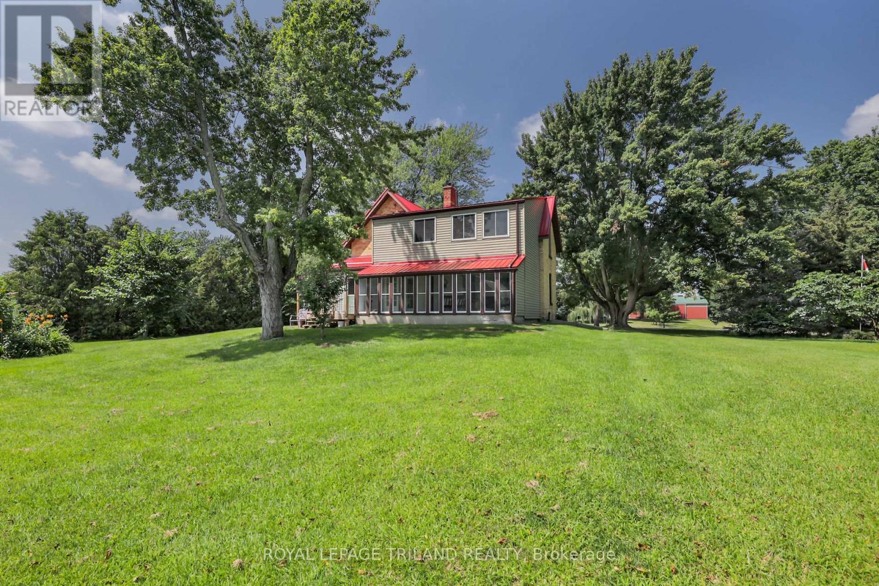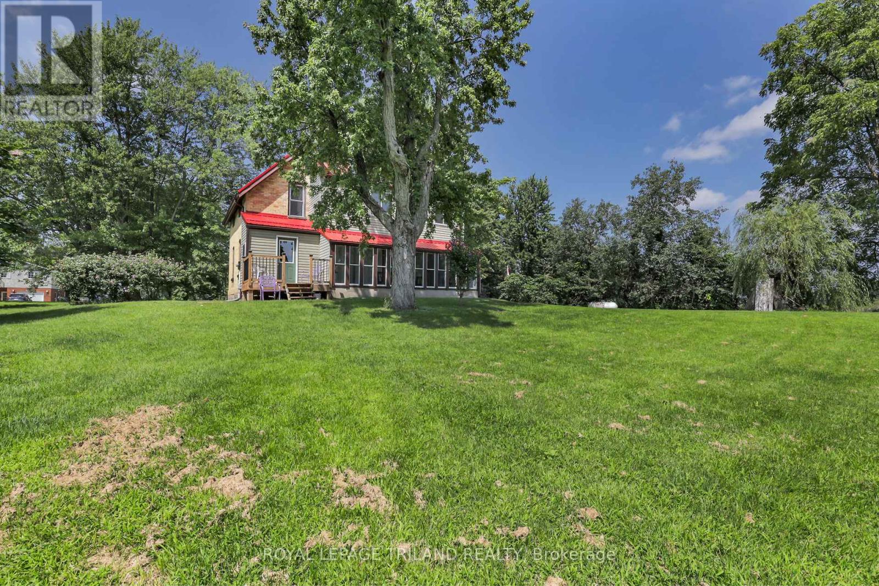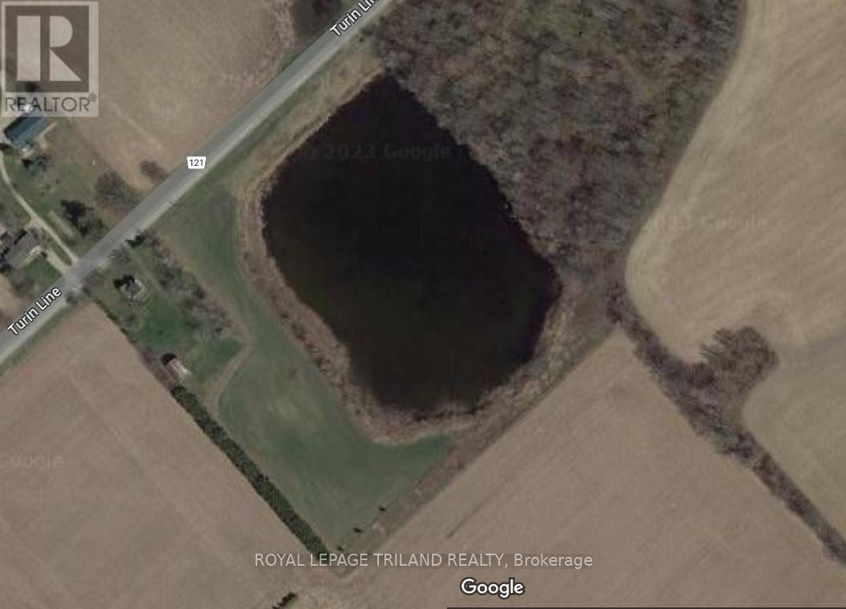15772 Turin Line Chatham-Kent, Ontario N0P 1C0
4 Bedroom
2 Bathroom
Forced Air
Acreage
$950,000
Well maintained house on 11.95 acre land. 4 bedrooms, 2 bathroom and good size sunroom overlooking backyard. generous size of living room with wood burning fireplace inserted, cozy dining area and kitchen. Hardwood flooring throughout and tons of natural sun light. Plenty of parking space for extra vehicles and trailers. Huge barn has a concrete floor and a loft (as is condition). Large pond is within a property to enjoy fishing. Low property tax. Only 10 minutes from shopping and dining. (id:46638)
Property Details
| MLS® Number | X9283844 |
| Property Type | Single Family |
| Community Name | Rural Orford |
| Parking Space Total | 8 |
| Structure | Barn |
Building
| Bathroom Total | 2 |
| Bedrooms Above Ground | 4 |
| Bedrooms Total | 4 |
| Appliances | Water Heater, Water Softener, Water Treatment, Refrigerator, Stove |
| Basement Development | Unfinished |
| Basement Type | N/a (unfinished) |
| Construction Style Attachment | Detached |
| Exterior Finish | Vinyl Siding, Brick |
| Foundation Type | Stone |
| Heating Fuel | Propane |
| Heating Type | Forced Air |
| Stories Total | 2 |
| Type | House |
Land
| Acreage | Yes |
| Sewer | Septic System |
| Size Frontage | 750 M |
| Size Irregular | 750 X 699.86 Acre |
| Size Total Text | 750 X 699.86 Acre|10 - 24.99 Acres |
| Zoning Description | A |
Rooms
| Level | Type | Length | Width | Dimensions |
|---|---|---|---|---|
| Second Level | Primary Bedroom | 3.68 m | 5.39 m | 3.68 m x 5.39 m |
| Second Level | Bedroom 2 | 3.07 m | 3.5 m | 3.07 m x 3.5 m |
| Second Level | Bedroom 3 | 2.77 m | 2.46 m | 2.77 m x 2.46 m |
| Second Level | Bedroom 4 | 3.16 m | 2.49 m | 3.16 m x 2.49 m |
| Main Level | Dining Room | 3.47 m | 3.35 m | 3.47 m x 3.35 m |
| Main Level | Kitchen | 4.29 m | 2.8 m | 4.29 m x 2.8 m |
| Main Level | Living Room | 5.36 m | 3.93 m | 5.36 m x 3.93 m |
| Main Level | Sunroom | 7.28 m | 3.2 m | 7.28 m x 3.2 m |
| Main Level | Other | 2.95 m | 1.76 m | 2.95 m x 1.76 m |
https://www.realtor.ca/real-estate/27345648/15772-turin-line-chatham-kent-rural-orford
Contact Us
Contact us for more information
Royal LePage Triland Realty
(519) 672-9880








