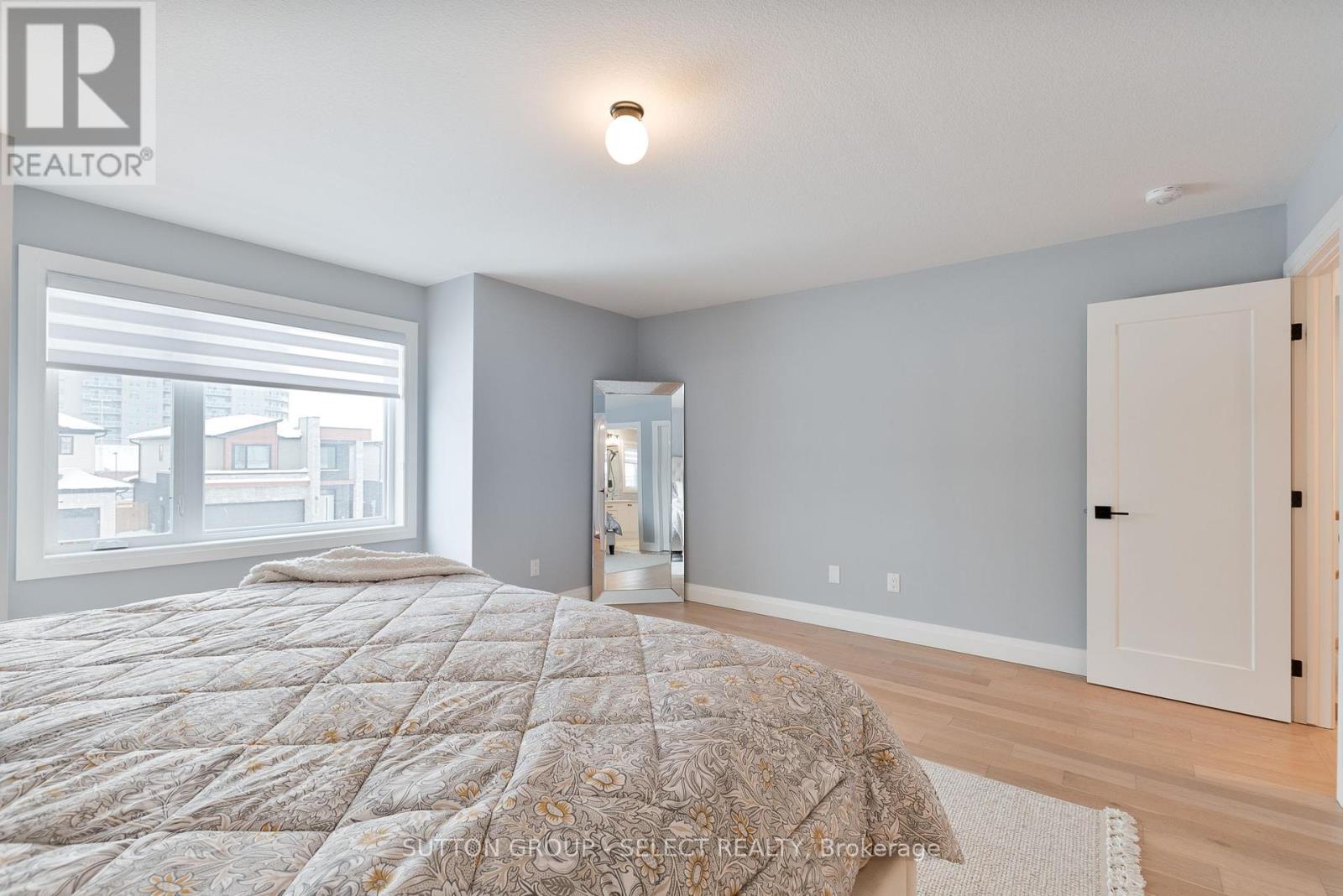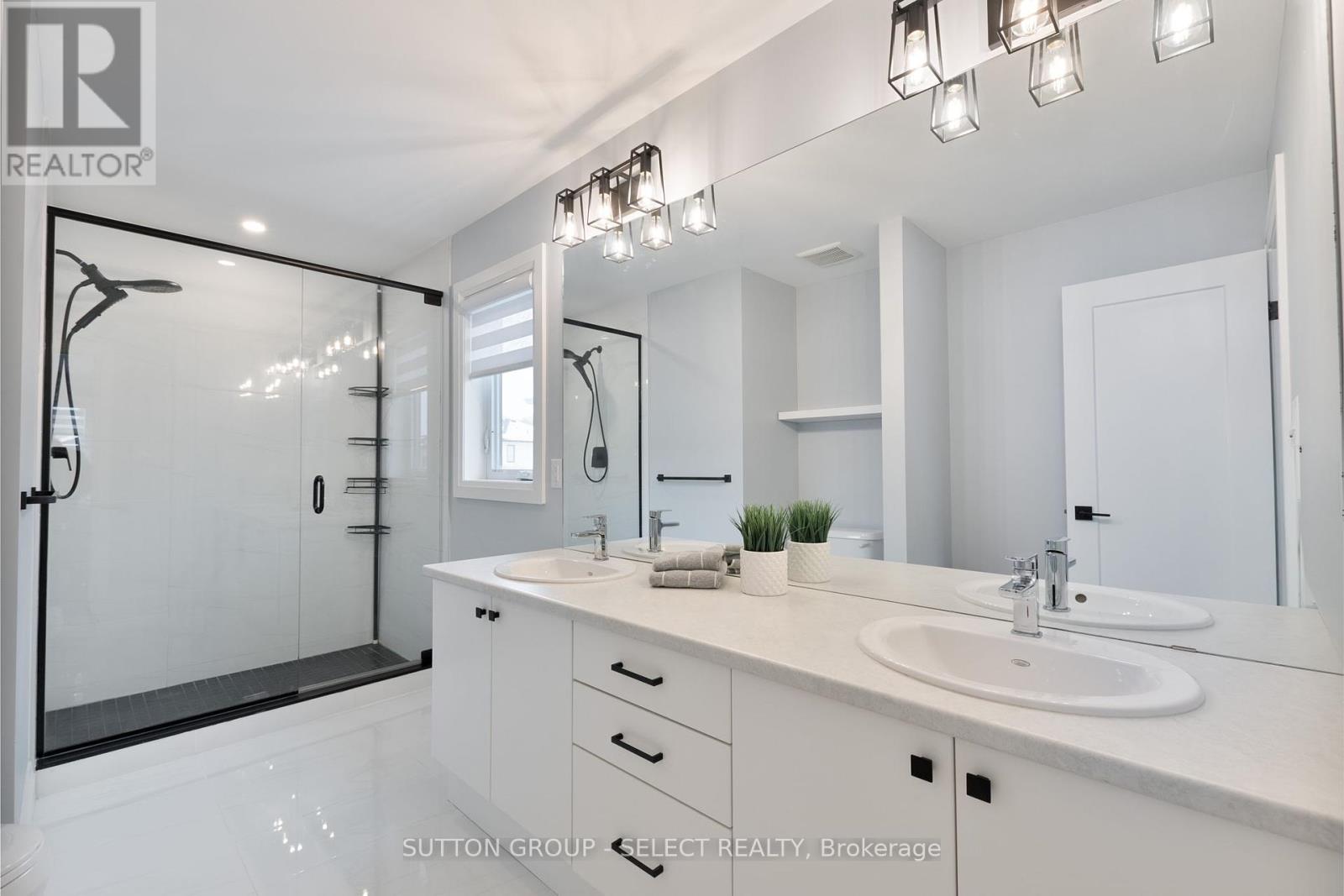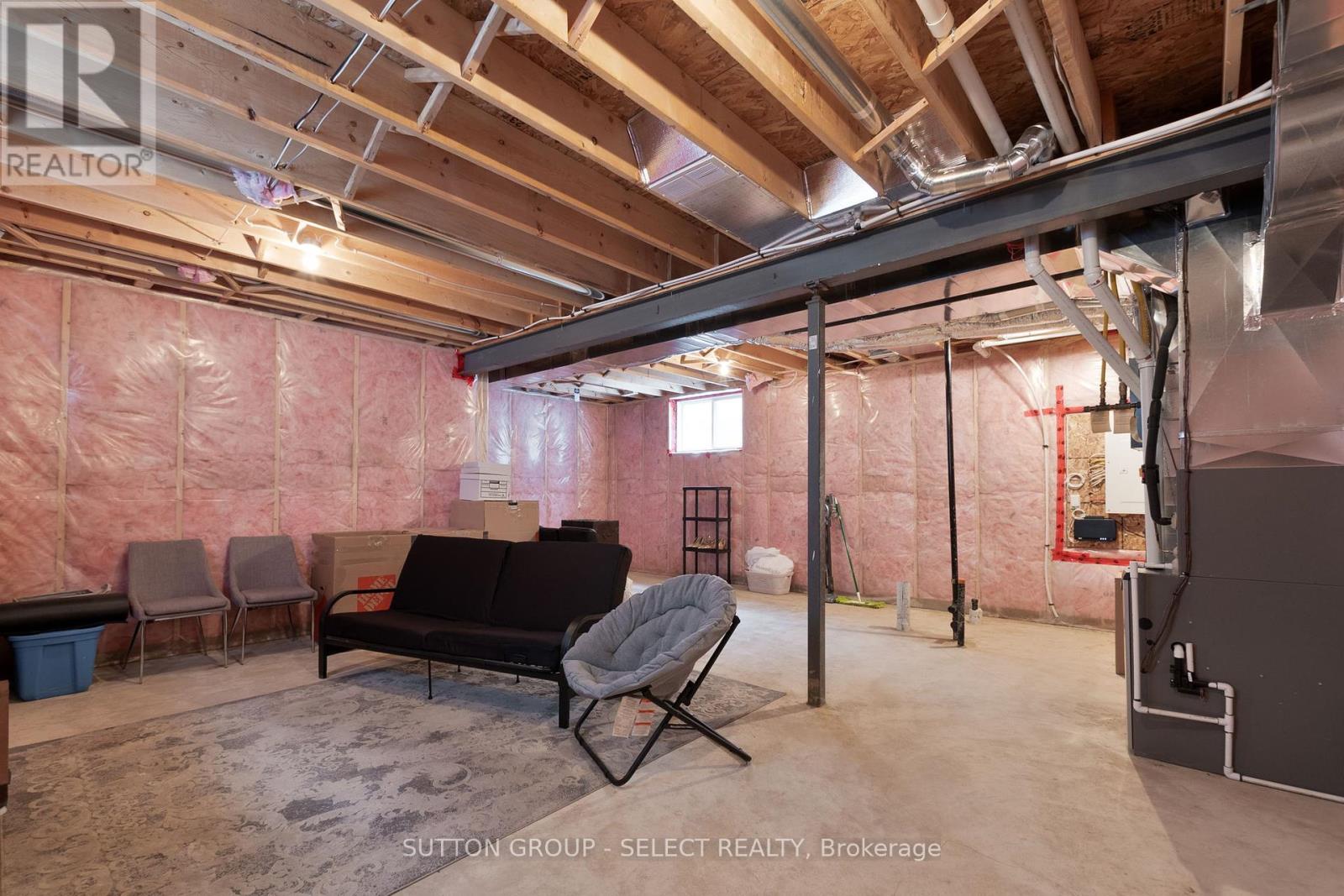1572 Henrica Avenue London, Ontario N6G 0S8
$799,900
IMMACULATE! Spacious 3 bedroom, 3 bath OPEN concept modern design located on a quiet family street close to all amenities, restaurants and shopping! Large main floor Great room with fireplace, open to large eat-in kitchen with Breakfast bar island, corner pantry and spacious eating area. Upstairs you will find the Kingsize Primary bedrm suite with walk-in closet and 4pc ensuite with oversized glass shower. 2 additional nicely sized bedrooms. Convenient second floor laundry room with added counter top over the front load appliances and upper storage cabinetry. Rich hardwood floors on both levels and stair to upper level with fresh interior paint and trim selections makes this home your perfect choice. Absolutely in ""move-in"" condition! Enjoy the upgraded appliances and window coverings - also included. Central air. Upgraded exterior designer front door, Stone/stucco/siding on the front elevation. Driveway is paving stone and parks 4 cars. Easy to view anytime! (id:46638)
Open House
This property has open houses!
2:00 pm
Ends at:4:00 pm
Property Details
| MLS® Number | X11937978 |
| Property Type | Single Family |
| Community Name | North S |
| Amenities Near By | Schools |
| Features | Flat Site, Carpet Free, Sump Pump |
| Parking Space Total | 6 |
Building
| Bathroom Total | 3 |
| Bedrooms Above Ground | 3 |
| Bedrooms Total | 3 |
| Amenities | Fireplace(s) |
| Appliances | Water Heater - Tankless |
| Basement Development | Unfinished |
| Basement Type | N/a (unfinished) |
| Construction Style Attachment | Detached |
| Cooling Type | Central Air Conditioning, Air Exchanger |
| Exterior Finish | Brick, Stone |
| Fireplace Present | Yes |
| Fireplace Total | 1 |
| Foundation Type | Poured Concrete |
| Half Bath Total | 1 |
| Heating Fuel | Electric |
| Heating Type | Forced Air |
| Stories Total | 2 |
| Size Interior | 1,500 - 2,000 Ft2 |
| Type | House |
| Utility Water | Municipal Water |
Parking
| Attached Garage | |
| Inside Entry |
Land
| Acreage | No |
| Land Amenities | Schools |
| Sewer | Sanitary Sewer |
| Size Depth | 111 Ft |
| Size Frontage | 37 Ft ,4 In |
| Size Irregular | 37.4 X 111 Ft |
| Size Total Text | 37.4 X 111 Ft|under 1/2 Acre |
| Zoning Description | R1-3 |
https://www.realtor.ca/real-estate/27836057/1572-henrica-avenue-london-north-s
Contact Us
Contact us for more information
(519) 433-4331































