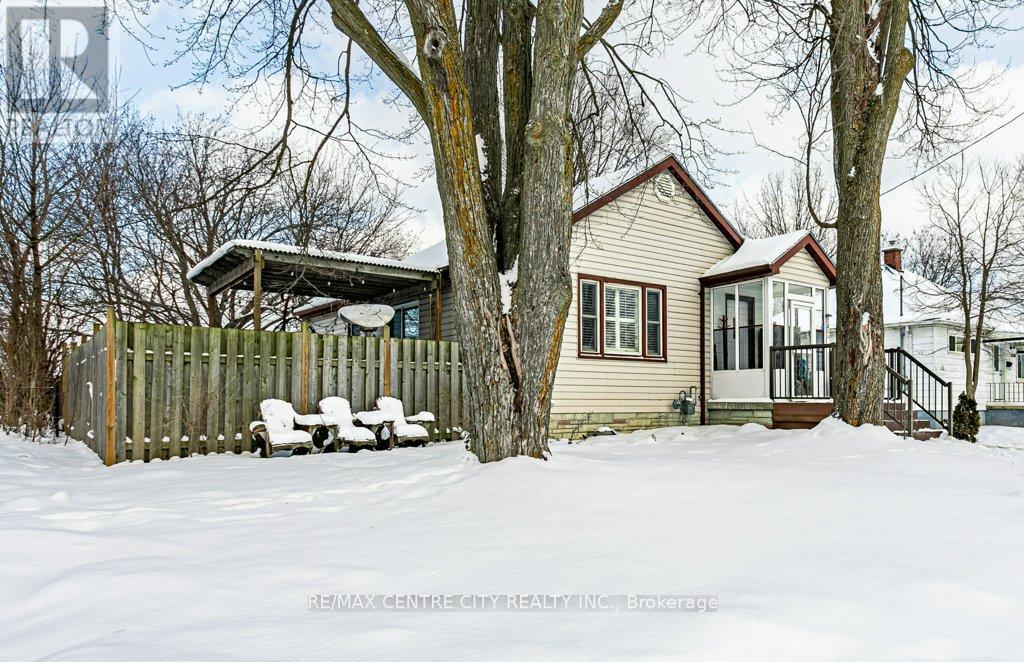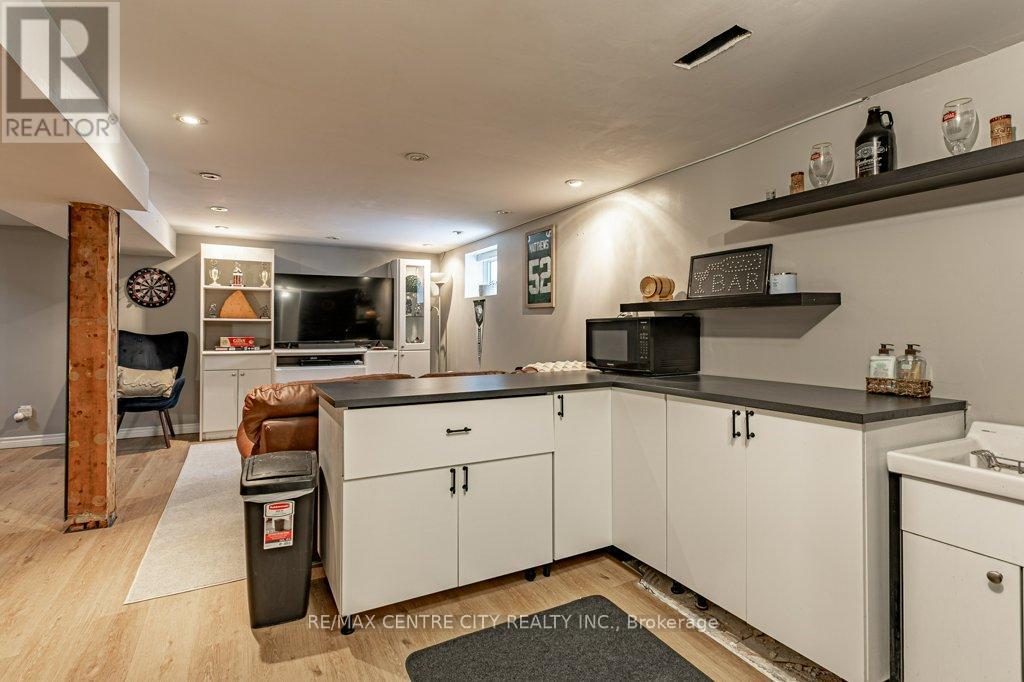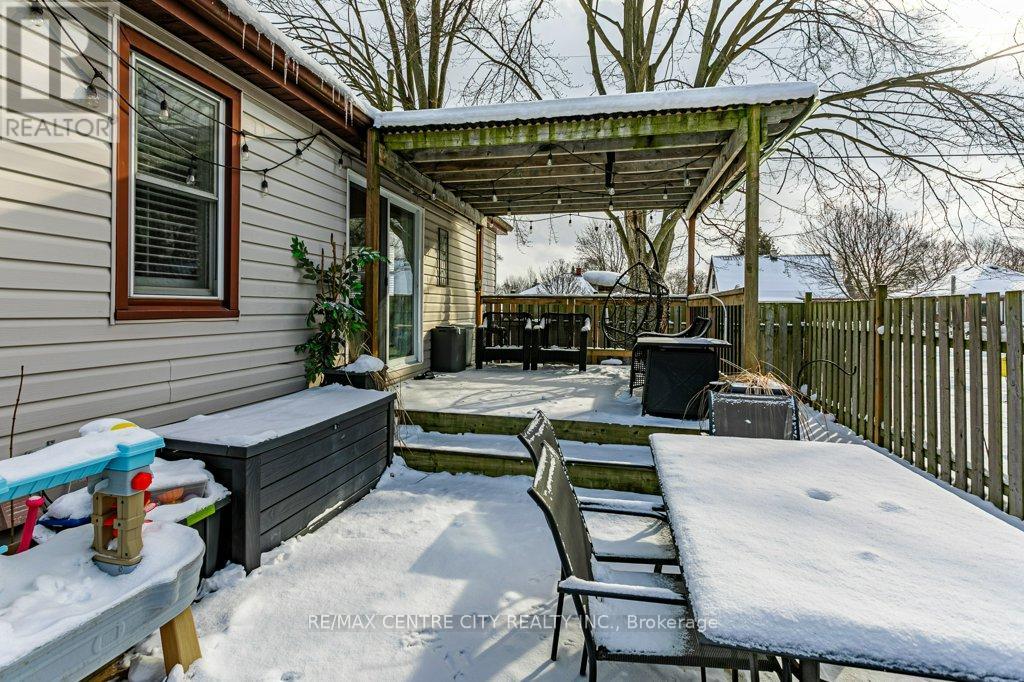3 Bedroom
2 Bathroom
700 - 1,100 ft2
Bungalow
Above Ground Pool
Central Air Conditioning
Forced Air
$499,000
Welcome to 1564 Hartlet St in London. Perfect for first time homebuyers, investors or someone looking to downsize. This bungalow is larger than it appears. The main floor offers an open concept living room, dining room and kitchen. Newer patio doors leading from the dining area out to a large deck and backyard, great for entertaining. It also offers 2 bedrooms and a 4pc bath. The side entrance gives you access to the main floor or directly to the basement, for additional income potential. The basement is fully finished with a family room, bar/Kitchenette area, laundry, 3pc bath and large bedroom. Located close to schools, shopping, restaurants and much more. (id:46638)
Property Details
|
MLS® Number
|
X11926181 |
|
Property Type
|
Single Family |
|
Community Name
|
East H |
|
Amenities Near By
|
Park, Place Of Worship, Public Transit, Schools |
|
Features
|
Flat Site, Dry |
|
Parking Space Total
|
2 |
|
Pool Type
|
Above Ground Pool |
|
Structure
|
Deck, Porch |
Building
|
Bathroom Total
|
2 |
|
Bedrooms Above Ground
|
2 |
|
Bedrooms Below Ground
|
1 |
|
Bedrooms Total
|
3 |
|
Appliances
|
Dishwasher, Dryer, Refrigerator, Stove, Washer |
|
Architectural Style
|
Bungalow |
|
Basement Development
|
Finished |
|
Basement Type
|
N/a (finished) |
|
Construction Style Attachment
|
Detached |
|
Cooling Type
|
Central Air Conditioning |
|
Exterior Finish
|
Vinyl Siding |
|
Foundation Type
|
Concrete |
|
Heating Fuel
|
Natural Gas |
|
Heating Type
|
Forced Air |
|
Stories Total
|
1 |
|
Size Interior
|
700 - 1,100 Ft2 |
|
Type
|
House |
|
Utility Water
|
Municipal Water |
Parking
Land
|
Acreage
|
No |
|
Fence Type
|
Fenced Yard |
|
Land Amenities
|
Park, Place Of Worship, Public Transit, Schools |
|
Sewer
|
Sanitary Sewer |
|
Size Depth
|
132 Ft ,1 In |
|
Size Frontage
|
57 Ft ,2 In |
|
Size Irregular
|
57.2 X 132.1 Ft ; 31.00x 132.12x 57.16x 132.47x 26.17 |
|
Size Total Text
|
57.2 X 132.1 Ft ; 31.00x 132.12x 57.16x 132.47x 26.17|under 1/2 Acre |
|
Zoning Description
|
R1-6 |
Rooms
| Level |
Type |
Length |
Width |
Dimensions |
|
Lower Level |
Utility Room |
1.6 m |
1.83 m |
1.6 m x 1.83 m |
|
Lower Level |
Bathroom |
1.83 m |
2.9 m |
1.83 m x 2.9 m |
|
Lower Level |
Bedroom |
5.94 m |
2.31 m |
5.94 m x 2.31 m |
|
Lower Level |
Laundry Room |
2.84 m |
1.68 m |
2.84 m x 1.68 m |
|
Lower Level |
Recreational, Games Room |
5.87 m |
4.88 m |
5.87 m x 4.88 m |
|
Main Level |
Bathroom |
1.78 m |
1.47 m |
1.78 m x 1.47 m |
|
Main Level |
Bedroom |
2.74 m |
2.79 m |
2.74 m x 2.79 m |
|
Main Level |
Dining Room |
3.66 m |
3.3 m |
3.66 m x 3.3 m |
|
Main Level |
Kitchen |
2.62 m |
3.12 m |
2.62 m x 3.12 m |
|
Main Level |
Living Room |
5.38 m |
2.82 m |
5.38 m x 2.82 m |
|
Main Level |
Primary Bedroom |
2.77 m |
4.34 m |
2.77 m x 4.34 m |
Utilities
|
Cable
|
Available |
|
Sewer
|
Available |
https://www.realtor.ca/real-estate/27808440/1564-hartlet-street-london-east-h







































