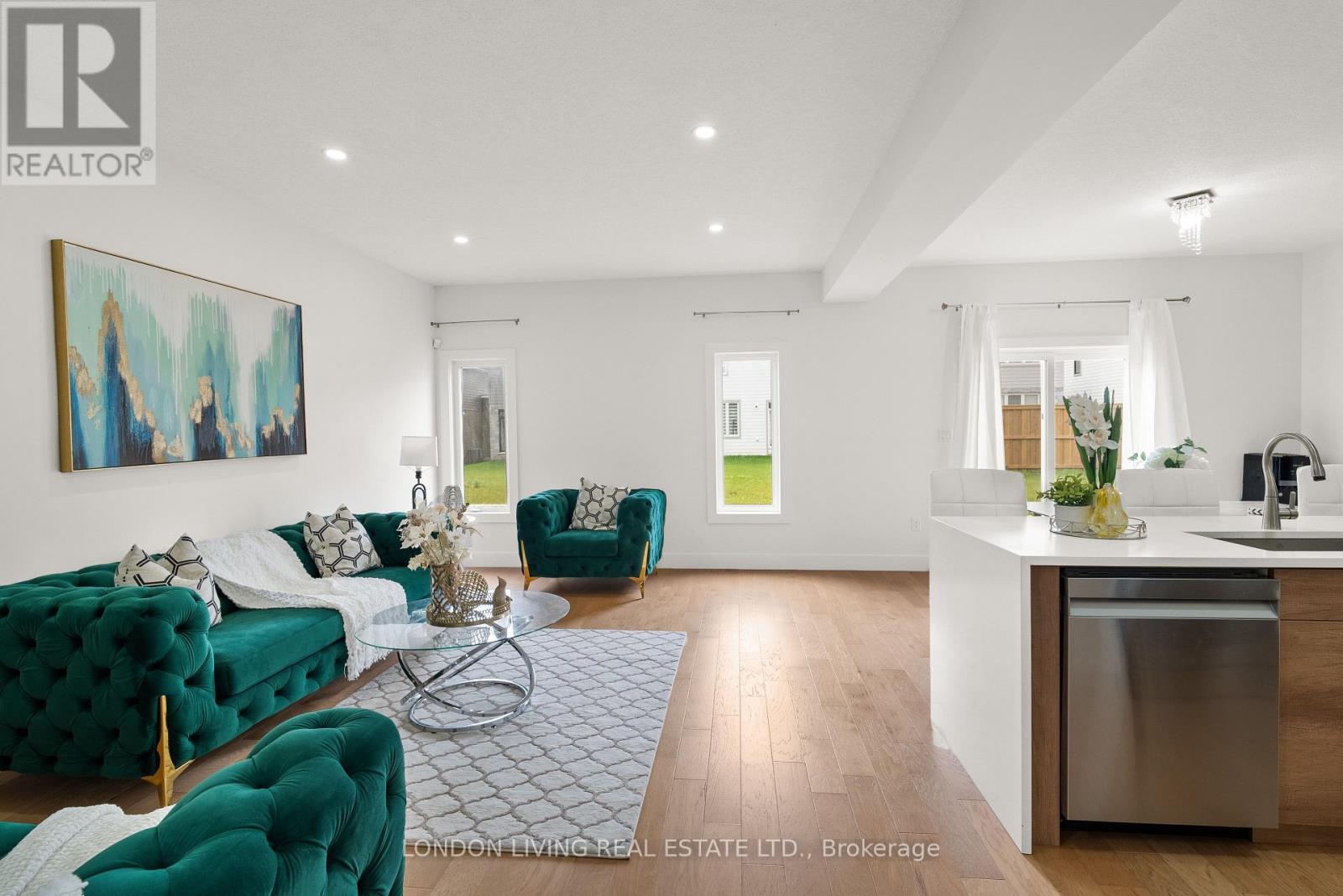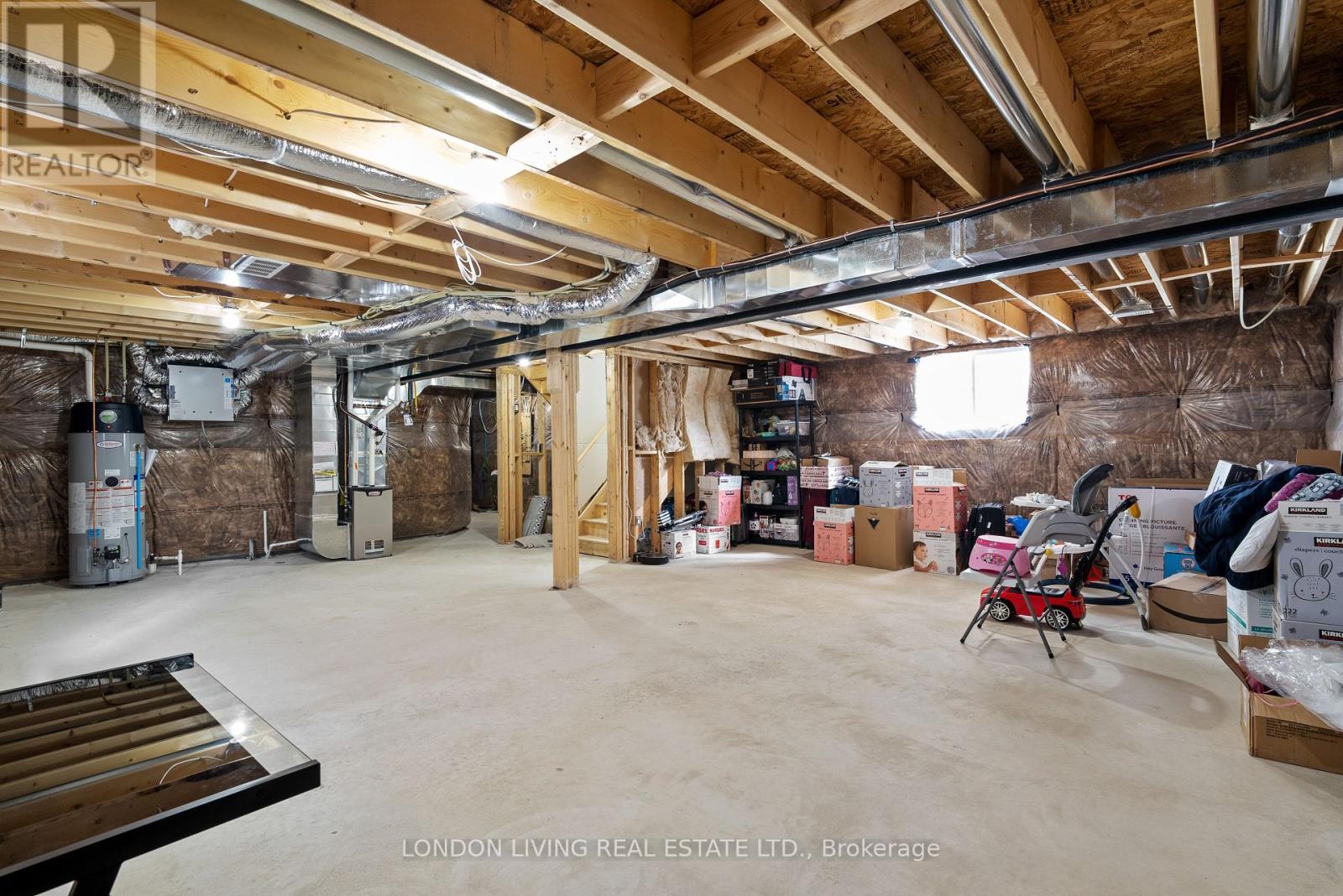4 Bedroom
3 Bathroom
2,000 - 2,500 ft2
Fireplace
Central Air Conditioning
Forced Air
$824,990
Welcome to this modern Home located in highly desirable Foxhollow Community of North West London. This executive home boosts 4 bedrooms, 2.5 bath, 2 car garage and will tick all the boxes. upon stepping through the grand front entrance, bonus room awaits. Along the back of the home, there is an open concept, upgraded kitchen with designer hood, waterfall island and pantry. upper level boosts, 4 generously sized bedrooms including luxurious primary with spa-like 5 piece bath with stand alone soaker tub, massive walkthrough glass shower and double sink vanity. And of course, no modern layout is complete without second floor laundry and storage, This home is remarkably situated near parks, school and an array of amenities. Its a perfect home where comfort meets convenience and you can truly live your best life. Schedule your showing TODAY!! (id:46638)
Property Details
|
MLS® Number
|
X10415843 |
|
Property Type
|
Single Family |
|
Community Name
|
North S |
|
Features
|
Sump Pump |
|
Parking Space Total
|
4 |
Building
|
Bathroom Total
|
3 |
|
Bedrooms Above Ground
|
4 |
|
Bedrooms Total
|
4 |
|
Appliances
|
Water Heater, Dishwasher, Dryer, Garage Door Opener, Microwave, Range, Stove, Washer |
|
Basement Development
|
Unfinished |
|
Basement Type
|
Full (unfinished) |
|
Construction Style Attachment
|
Detached |
|
Cooling Type
|
Central Air Conditioning |
|
Exterior Finish
|
Aluminum Siding, Brick |
|
Fireplace Present
|
Yes |
|
Foundation Type
|
Poured Concrete |
|
Half Bath Total
|
1 |
|
Heating Fuel
|
Natural Gas |
|
Heating Type
|
Forced Air |
|
Stories Total
|
2 |
|
Size Interior
|
2,000 - 2,500 Ft2 |
|
Type
|
House |
|
Utility Water
|
Municipal Water |
Parking
Land
|
Acreage
|
No |
|
Sewer
|
Sanitary Sewer |
|
Size Depth
|
114 Ft |
|
Size Frontage
|
36 Ft |
|
Size Irregular
|
36 X 114 Ft |
|
Size Total Text
|
36 X 114 Ft |
Rooms
| Level |
Type |
Length |
Width |
Dimensions |
|
Second Level |
Bathroom |
|
|
Measurements not available |
|
Second Level |
Primary Bedroom |
3.66 m |
4.27 m |
3.66 m x 4.27 m |
|
Second Level |
Bedroom 2 |
4.01 m |
3.91 m |
4.01 m x 3.91 m |
|
Second Level |
Bedroom 3 |
4.07 m |
4.17 m |
4.07 m x 4.17 m |
|
Second Level |
Bedroom 4 |
3.1 m |
4.7 m |
3.1 m x 4.7 m |
|
Second Level |
Bathroom |
|
|
Measurements not available |
|
Main Level |
Living Room |
3.73 m |
5.66 m |
3.73 m x 5.66 m |
|
Main Level |
Kitchen |
3.86 m |
2.84 m |
3.86 m x 2.84 m |
|
Main Level |
Dining Room |
3.86 m |
2.94 m |
3.86 m x 2.94 m |
|
Main Level |
Bathroom |
|
|
Measurements not available |
|
Main Level |
Family Room |
3.81 m |
3.45 m |
3.81 m x 3.45 m |
https://www.realtor.ca/real-estate/27634705/1555-bob-schram-way-london-north-s
































