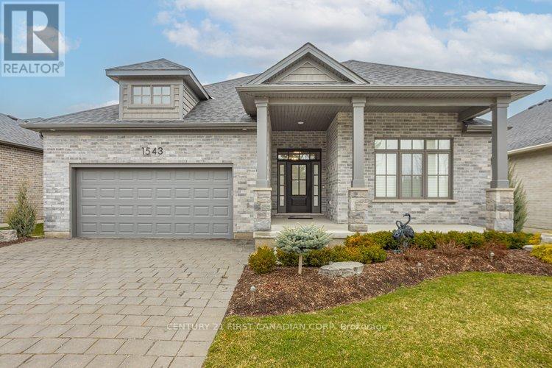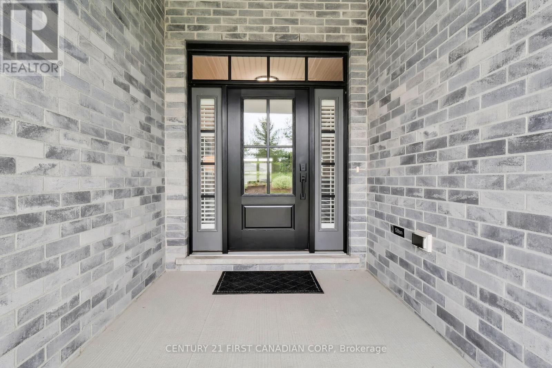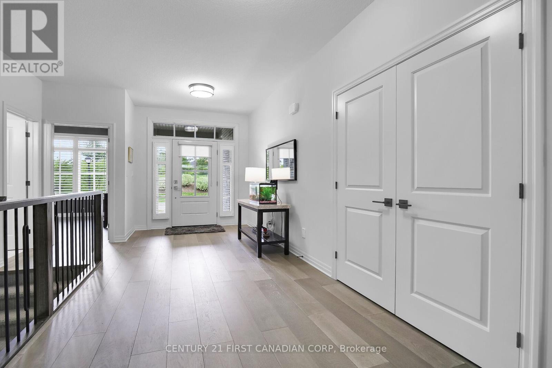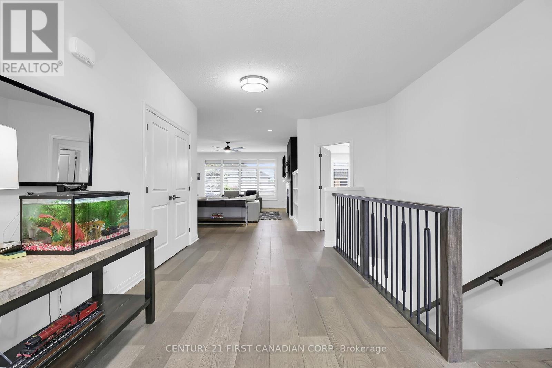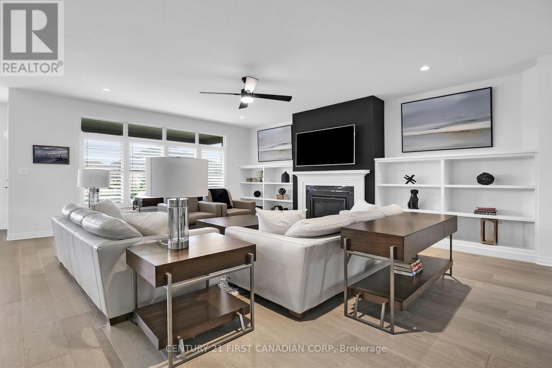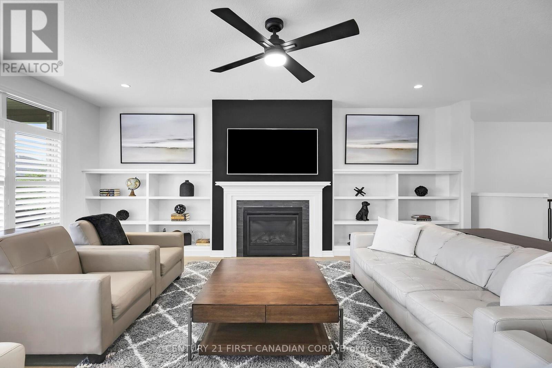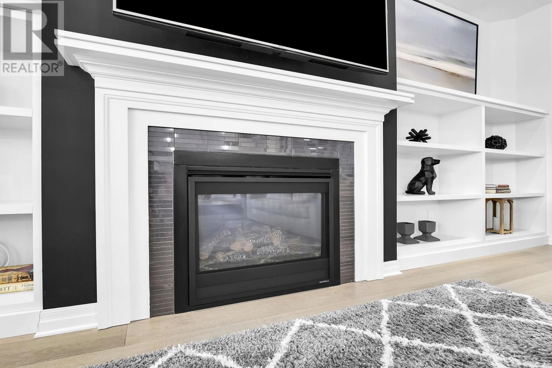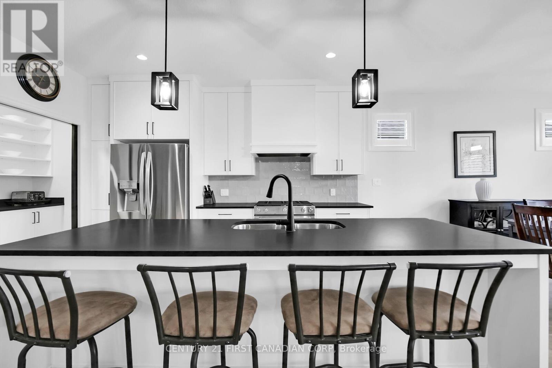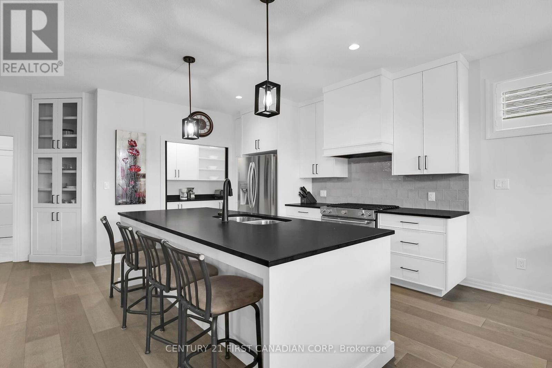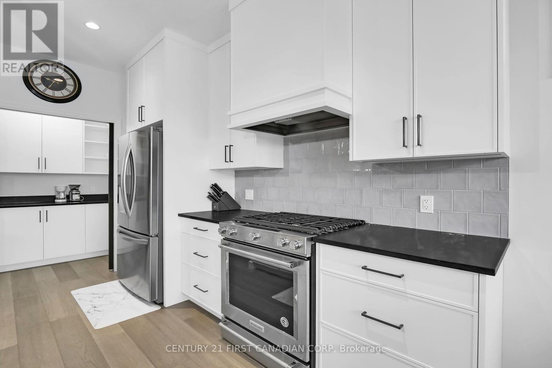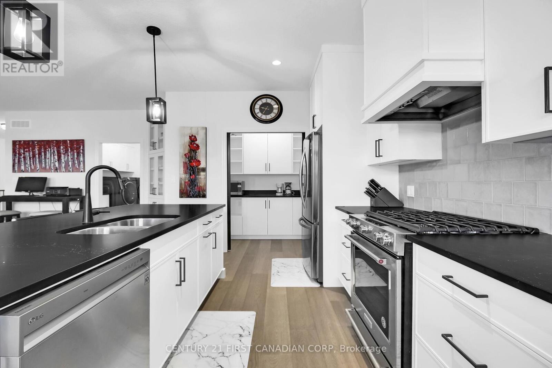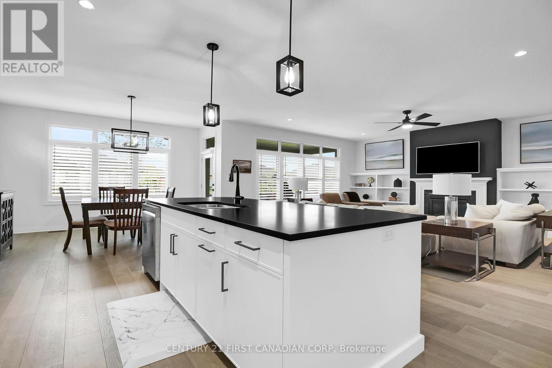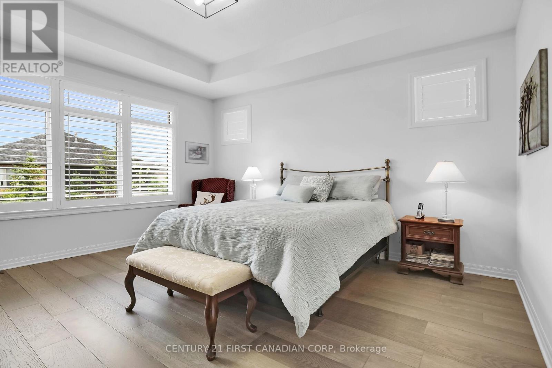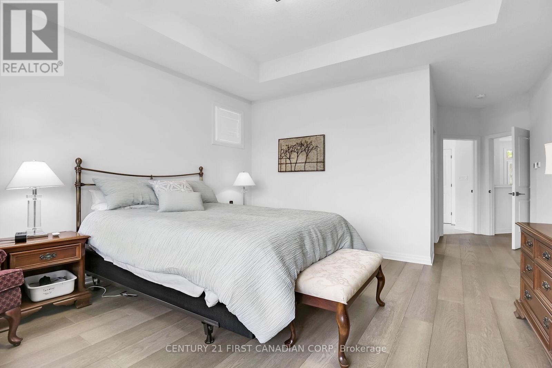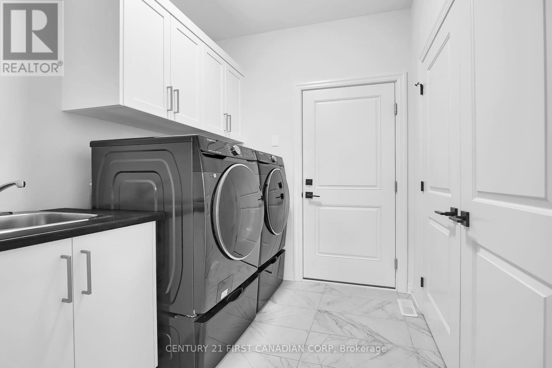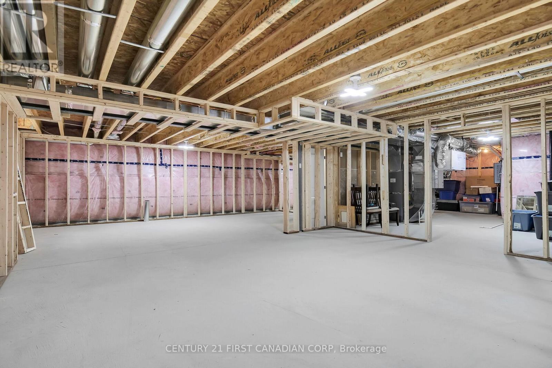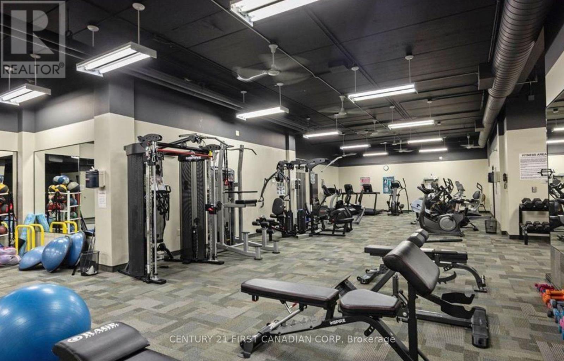1543 Moe Norman Place London, Ontario N6K 5R5
$774,900
Attention empty nesters! Here's your chance to enjoy quiet living in this adult lifestyle community for residents 50+ years, empty nesters. The gated RIVERBEND GOLF COMMUNITY gives residents year round access to the Clubhouse, indoor heated pool, exercise facility, lounges, party room & more! This stunning 2 bedroom, 2 bath bungalow features an open concept layout with all of today's modern features and design. Stepping into the home you'll find a spacious front bedroom separate from the main living areas. Walking through to the open concept family room, kitchen & dining area. The family room features a cozy gas fireplace surrounded by built-ins opening up to a Chef's dream kitchen with stainless steel appliances, large island for extra prep space and seating, a butler's pantry, and dining area overlooking the backyard. The primary bedroom is located at the back of the home and features a large walk-in closet, and luxurious spa-like ensuite with double sinks & walk-in shower. The unfinished lower level is framed and ready for your design. Enjoy time in the backyard with a covered porch overlooking the beautiful landscaping. Monthly land lease of $996.34 and monthly maintenance fee of $633.61 includes 24 hour concierge at the gate, lawn maintenance, snow removal and Clubhouse privileges. NO LAND TAX PAYABLE ON PURCHASE! Don't miss your chance to enjoy this resort-style living! (id:46638)
Property Details
| MLS® Number | X12068357 |
| Property Type | Single Family |
| Community Name | South A |
| Parking Space Total | 4 |
Building
| Bathroom Total | 2 |
| Bedrooms Above Ground | 2 |
| Bedrooms Total | 2 |
| Appliances | Dishwasher, Dryer, Stove, Washer, Refrigerator |
| Architectural Style | Bungalow |
| Basement Type | Full |
| Construction Style Attachment | Detached |
| Cooling Type | Central Air Conditioning |
| Exterior Finish | Brick |
| Fireplace Present | Yes |
| Foundation Type | Poured Concrete |
| Heating Fuel | Natural Gas |
| Heating Type | Forced Air |
| Stories Total | 1 |
| Size Interior | 1,500 - 2,000 Ft2 |
| Type | House |
| Utility Water | Municipal Water |
Parking
| Attached Garage | |
| Garage |
Land
| Acreage | No |
| Sewer | Sanitary Sewer |
| Size Depth | 120 Ft ,2 In |
| Size Frontage | 58 Ft ,6 In |
| Size Irregular | 58.5 X 120.2 Ft |
| Size Total Text | 58.5 X 120.2 Ft |
Rooms
| Level | Type | Length | Width | Dimensions |
|---|---|---|---|---|
| Main Level | Bedroom | 4.06 m | 3.66 m | 4.06 m x 3.66 m |
| Main Level | Primary Bedroom | 4.06 m | 4.5 m | 4.06 m x 4.5 m |
| Main Level | Laundry Room | 1.98 m | 2.44 m | 1.98 m x 2.44 m |
| Main Level | Kitchen | 3.89 m | 3.78 m | 3.89 m x 3.78 m |
| Main Level | Dining Room | 3.89 m | 3.73 m | 3.89 m x 3.73 m |
| Main Level | Family Room | 4.88 m | 7.11 m | 4.88 m x 7.11 m |
| Main Level | Bathroom | 3.1 m | 3 m | 3.1 m x 3 m |
| Main Level | Bathroom | 3.1 m | 2.5 m | 3.1 m x 2.5 m |
https://www.realtor.ca/real-estate/28134978/1543-moe-norman-place-london-south-a
Contact Us
Contact us for more information
420 York Street
London, Ontario N6B 1R1
(519) 673-3390
420 York Street
London, Ontario N6B 1R1
(519) 673-3390

