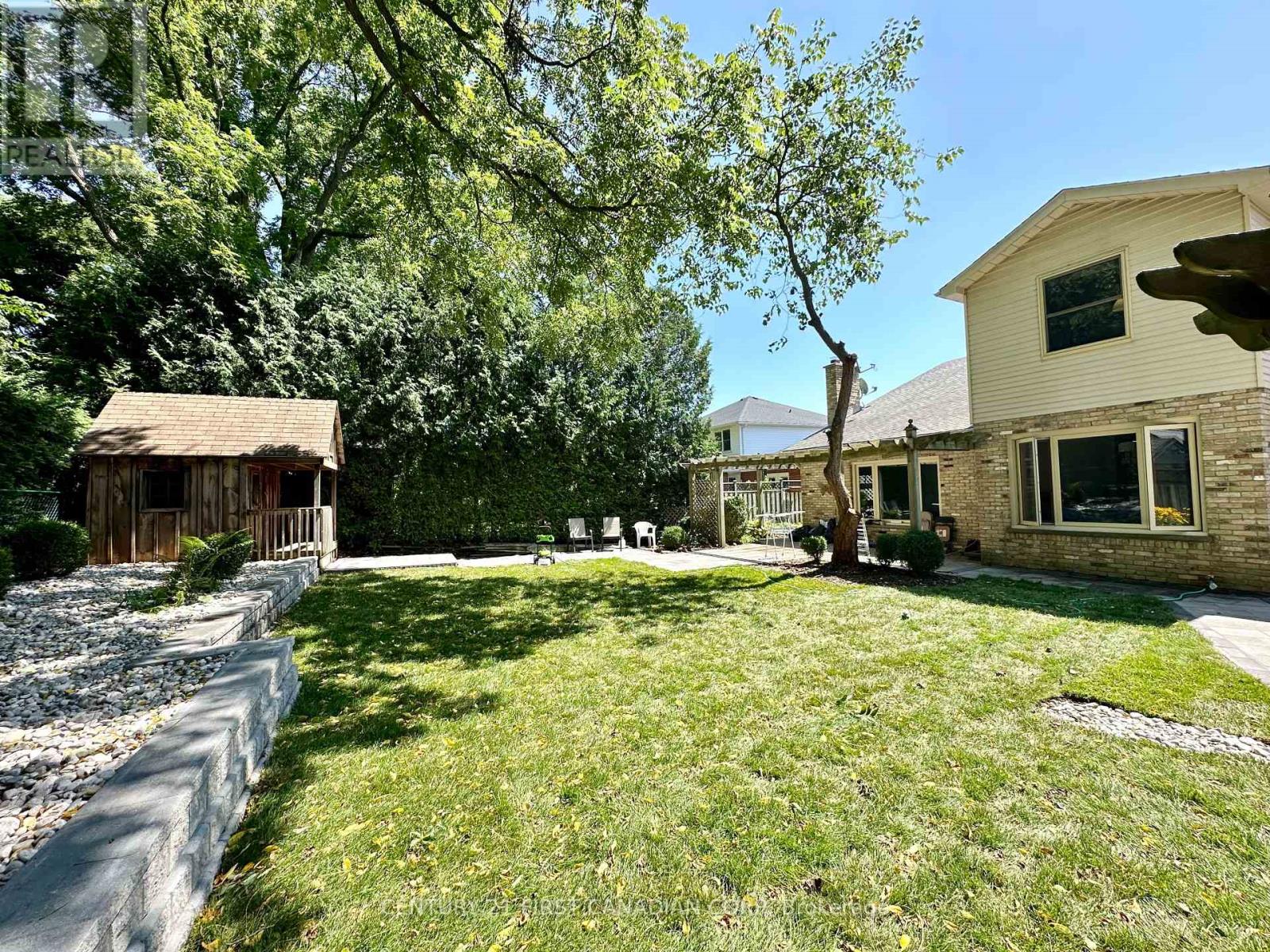6 Bedroom
4 Bathroom
2,500 - 3,000 ft2
Central Air Conditioning
Forced Air
$3,650 Monthly
This stunning south-facing dead-end house has a spacious size and quiet neighborhood. Great school zoning is assigned to Masonville Public Elementary School & AB Lucas High School. New flooring on Second-floor bedrooms. The windows were updated in 2016, the roof was updated in 2018. Stainless appliances in the open-concept kitchen. The gorgeous kitchen beside a huge office room plus 1 bedroom and 2 dining areas and 1 Living room. Newly renovated backyard with less lawn maintenance time. The second floor has 4 bedrooms and 2 newly renovated full bathrooms, including a master suite with a remodeled ensuite featuring a jetted tub. With a main floor laundry and mud room, this home is perfect for any family. The basement is fully finished with a gym area,1 den, and 1 full bathroom. Enjoy mornings on your patio, watching the birds in your beautiful gardens. All furniture can stay by adding $100/month. This incredible family house won't last long. **** EXTRAS **** A professional cleaning will be done by the move-in date. 2 fridges will stay. If tenants don't need furniture, the landlord wishes to store everything in the large utility room (id:46638)
Property Details
|
MLS® Number
|
X11904707 |
|
Property Type
|
Single Family |
|
Community Name
|
North A |
|
Amenities Near By
|
Park, Public Transit |
|
Community Features
|
Community Centre |
|
Features
|
Cul-de-sac, Sump Pump, In-law Suite |
|
Parking Space Total
|
6 |
Building
|
Bathroom Total
|
4 |
|
Bedrooms Above Ground
|
5 |
|
Bedrooms Below Ground
|
1 |
|
Bedrooms Total
|
6 |
|
Appliances
|
Water Heater - Tankless, Water Heater, Furniture, Refrigerator |
|
Basement Development
|
Finished |
|
Basement Type
|
N/a (finished) |
|
Construction Style Attachment
|
Detached |
|
Cooling Type
|
Central Air Conditioning |
|
Exterior Finish
|
Brick, Vinyl Siding |
|
Foundation Type
|
Poured Concrete |
|
Half Bath Total
|
1 |
|
Heating Fuel
|
Natural Gas |
|
Heating Type
|
Forced Air |
|
Stories Total
|
2 |
|
Size Interior
|
2,500 - 3,000 Ft2 |
|
Type
|
House |
|
Utility Water
|
Municipal Water |
Parking
Land
|
Acreage
|
No |
|
Fence Type
|
Fenced Yard |
|
Land Amenities
|
Park, Public Transit |
|
Sewer
|
Sanitary Sewer |
|
Size Depth
|
120 Ft |
|
Size Frontage
|
82 Ft |
|
Size Irregular
|
82 X 120 Ft |
|
Size Total Text
|
82 X 120 Ft|under 1/2 Acre |
Rooms
| Level |
Type |
Length |
Width |
Dimensions |
|
Second Level |
Primary Bedroom |
5.51 m |
3.7 m |
5.51 m x 3.7 m |
|
Second Level |
Bedroom 2 |
2.76 m |
3.88 m |
2.76 m x 3.88 m |
|
Second Level |
Bedroom 3 |
3.07 m |
3.75 m |
3.07 m x 3.75 m |
|
Second Level |
Bedroom 4 |
2.76 m |
3.65 m |
2.76 m x 3.65 m |
|
Basement |
Recreational, Games Room |
3.35 m |
5.94 m |
3.35 m x 5.94 m |
|
Ground Level |
Living Room |
3.5 m |
5.28 m |
3.5 m x 5.28 m |
|
Ground Level |
Dining Room |
3.53 m |
4.62 m |
3.53 m x 4.62 m |
|
Ground Level |
Office |
3.04 m |
2.89 m |
3.04 m x 2.89 m |
|
Ground Level |
Eating Area |
3.35 m |
3.07 m |
3.35 m x 3.07 m |
|
Ground Level |
Kitchen |
4.64 m |
3.07 m |
4.64 m x 3.07 m |
|
Ground Level |
Family Room |
3.65 m |
5.96 m |
3.65 m x 5.96 m |
https://www.realtor.ca/real-estate/27761572/154-st-bees-close-london-north-a
























