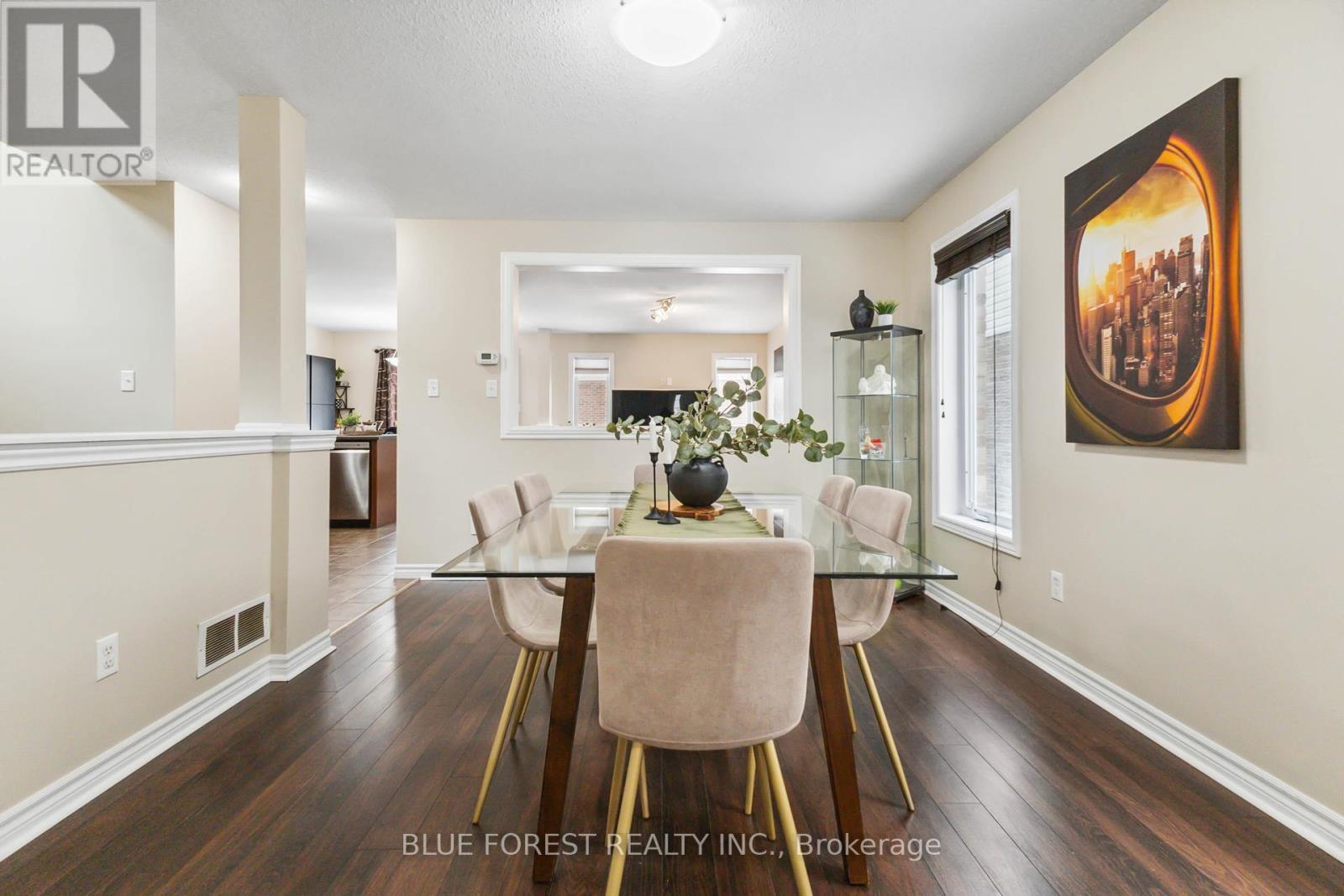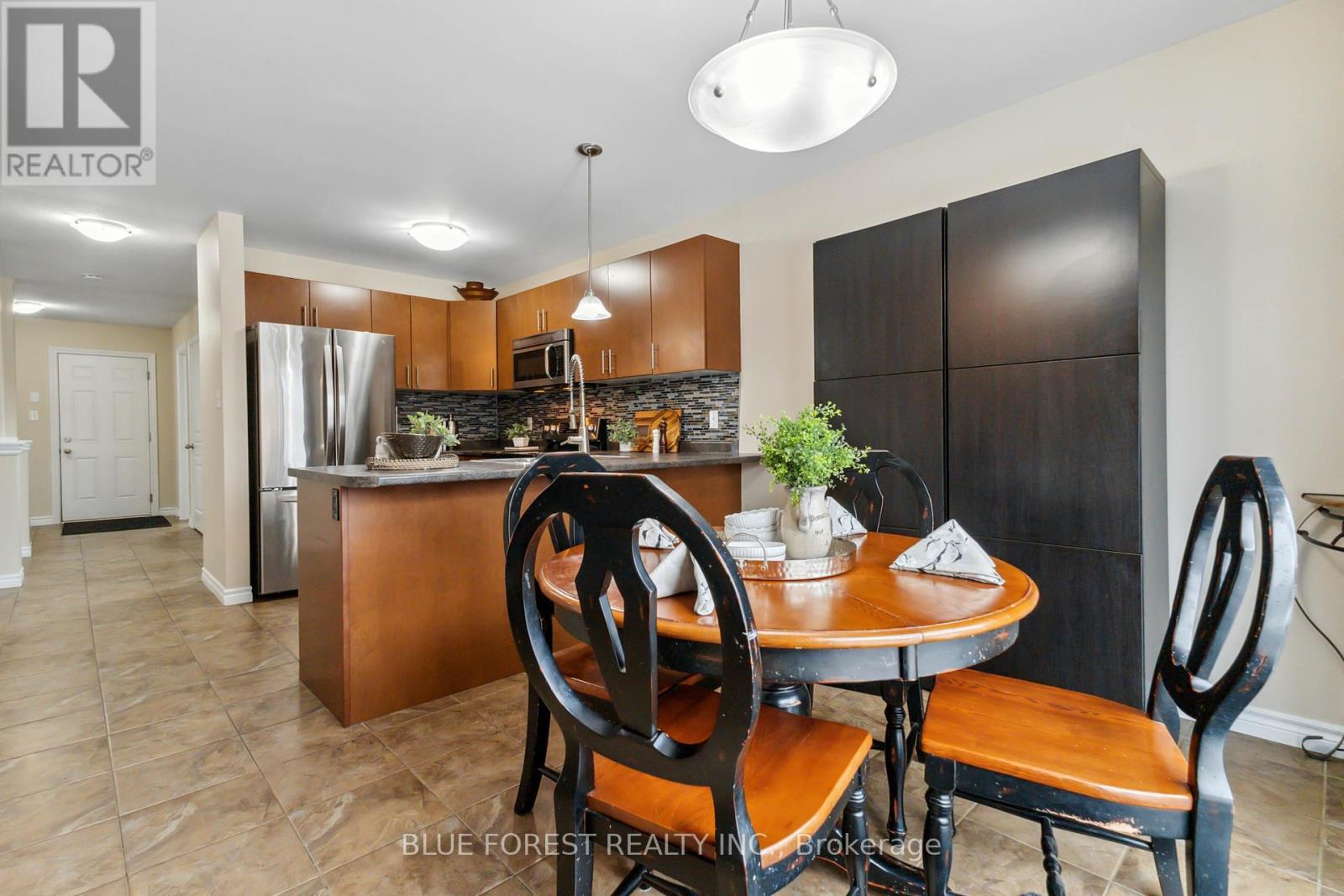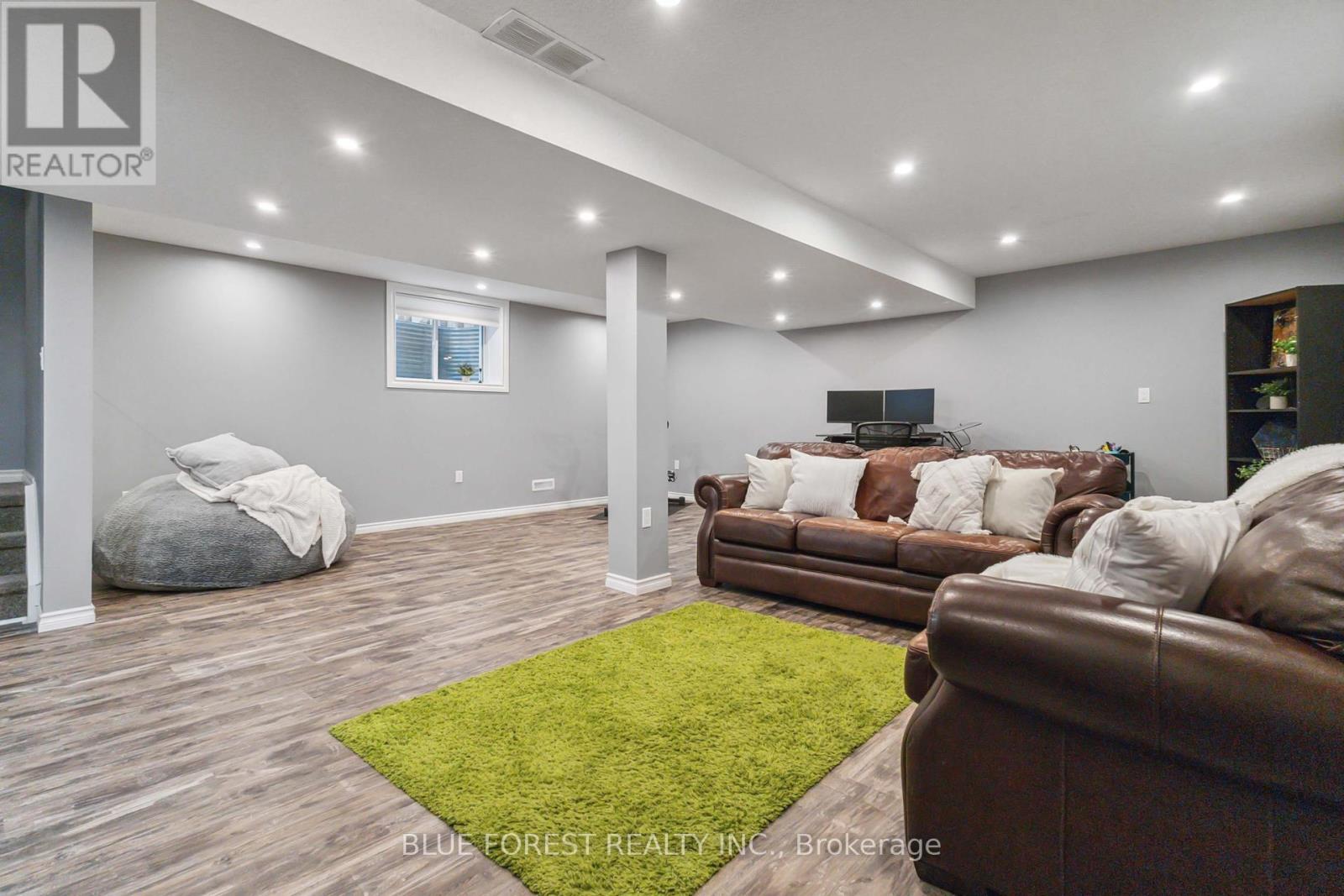1536 Green Gables Road London, Ontario N6M 0A6
$739,900
Stunning home located in the heart of family-friendly Summerside with 4 spacious bedrooms on the second level. This beautifully maintained property is perfect for a growing family - located just minutes from parks, hiking trails, top-rated schools, shopping, and the 401... this is the ideal place to call home! Inside, you'll find a spacious main floor with fresh paint throughout and an eat-in kitchen that is perfect for kids to do their homework while dinner is being prepared. The living and dining areas create a warm and inviting atmosphere ideal for relaxing family time. Upstairs, there are four generous-sized bedrooms, a shared four-piece bath, and convenient second-floor laundry. We cannot forget to mention that the spacious primary suite has vaulted ceilings, a walk-in closet, and large ensuite bath complete with a soaker tub. The finished basement offers incredible potential for a granny suite, complete with a recreation room, full bathroom, and rough-ins for a kitchen sink - perfect for multi-generational living. As you step outside to the fenced-in backyard, where a two-tier deck and gazebo provide the perfect setting for outdoor relaxation and entertaining in the warmer months. (id:46638)
Open House
This property has open houses!
2:00 pm
Ends at:4:00 pm
2:00 pm
Ends at:4:00 pm
Property Details
| MLS® Number | X11957125 |
| Property Type | Single Family |
| Community Name | South U |
| Amenities Near By | Schools, Park |
| Community Features | School Bus |
| Equipment Type | Water Heater |
| Features | Sump Pump |
| Parking Space Total | 3 |
| Rental Equipment Type | Water Heater |
| Structure | Deck, Porch |
Building
| Bathroom Total | 4 |
| Bedrooms Above Ground | 4 |
| Bedrooms Total | 4 |
| Appliances | Dishwasher, Dryer, Microwave, Refrigerator, Stove, Washer |
| Basement Development | Finished |
| Basement Type | Full (finished) |
| Construction Style Attachment | Detached |
| Cooling Type | Central Air Conditioning |
| Exterior Finish | Brick, Vinyl Siding |
| Fireplace Present | Yes |
| Fireplace Type | Roughed In |
| Foundation Type | Poured Concrete |
| Half Bath Total | 1 |
| Heating Fuel | Natural Gas |
| Heating Type | Forced Air |
| Stories Total | 2 |
| Size Interior | 2,500 - 3,000 Ft2 |
| Type | House |
| Utility Water | Municipal Water |
Parking
| Attached Garage | |
| Garage |
Land
| Acreage | No |
| Fence Type | Fully Fenced |
| Land Amenities | Schools, Park |
| Sewer | Sanitary Sewer |
| Size Depth | 119 Ft |
| Size Frontage | 31 Ft ,9 In |
| Size Irregular | 31.8 X 119 Ft |
| Size Total Text | 31.8 X 119 Ft |
| Zoning Description | R1-4 |
Rooms
| Level | Type | Length | Width | Dimensions |
|---|---|---|---|---|
| Second Level | Primary Bedroom | 6.64 m | 5.16 m | 6.64 m x 5.16 m |
| Second Level | Bedroom 2 | 3.48 m | 3.57 m | 3.48 m x 3.57 m |
| Second Level | Bedroom 3 | 3.69 m | 3.38 m | 3.69 m x 3.38 m |
| Second Level | Bedroom 4 | 3.69 m | 3.44 m | 3.69 m x 3.44 m |
| Second Level | Laundry Room | 1.46 m | 2.12 m | 1.46 m x 2.12 m |
| Lower Level | Recreational, Games Room | 6.88 m | 6.62 m | 6.88 m x 6.62 m |
| Lower Level | Utility Room | 3.61 m | 6.52 m | 3.61 m x 6.52 m |
| Main Level | Foyer | 2.72 m | 3.3 m | 2.72 m x 3.3 m |
| Main Level | Dining Room | 4.24 m | 3.25 m | 4.24 m x 3.25 m |
| Main Level | Living Room | 5.32 m | 3.25 m | 5.32 m x 3.25 m |
| Main Level | Eating Area | 2.662 m | 3.33 m | 2.662 m x 3.33 m |
| Main Level | Kitchen | 3.3 m | 3.33 m | 3.3 m x 3.33 m |
Utilities
| Cable | Installed |
| Sewer | Installed |
https://www.realtor.ca/real-estate/27879625/1536-green-gables-road-london-south-u
Contact Us
Contact us for more information

















































