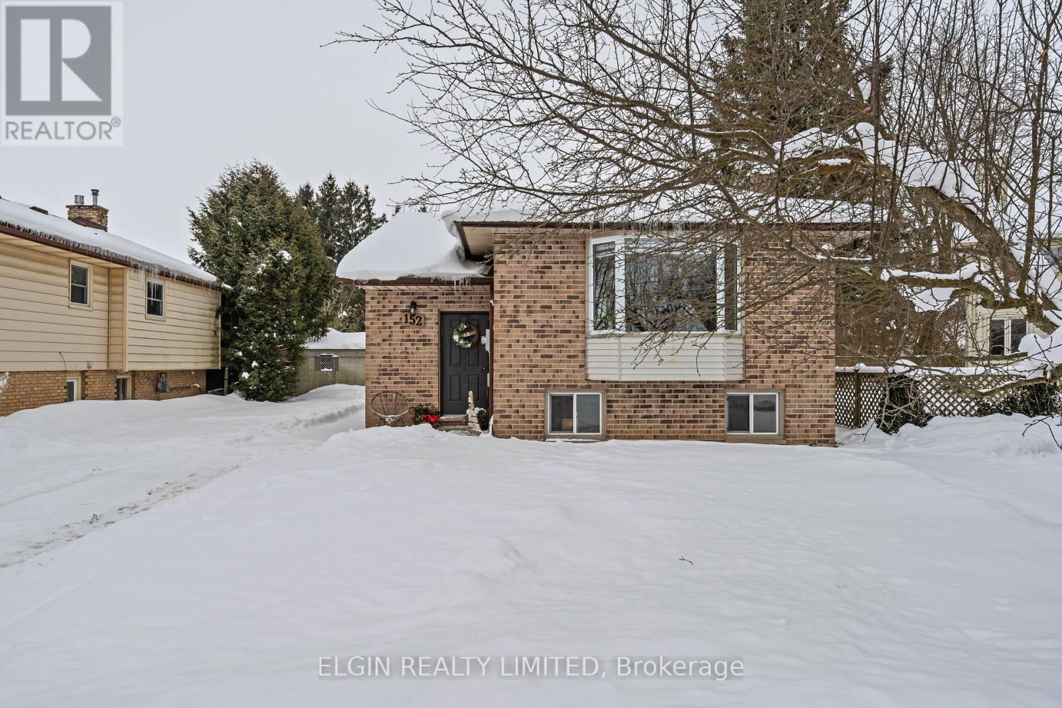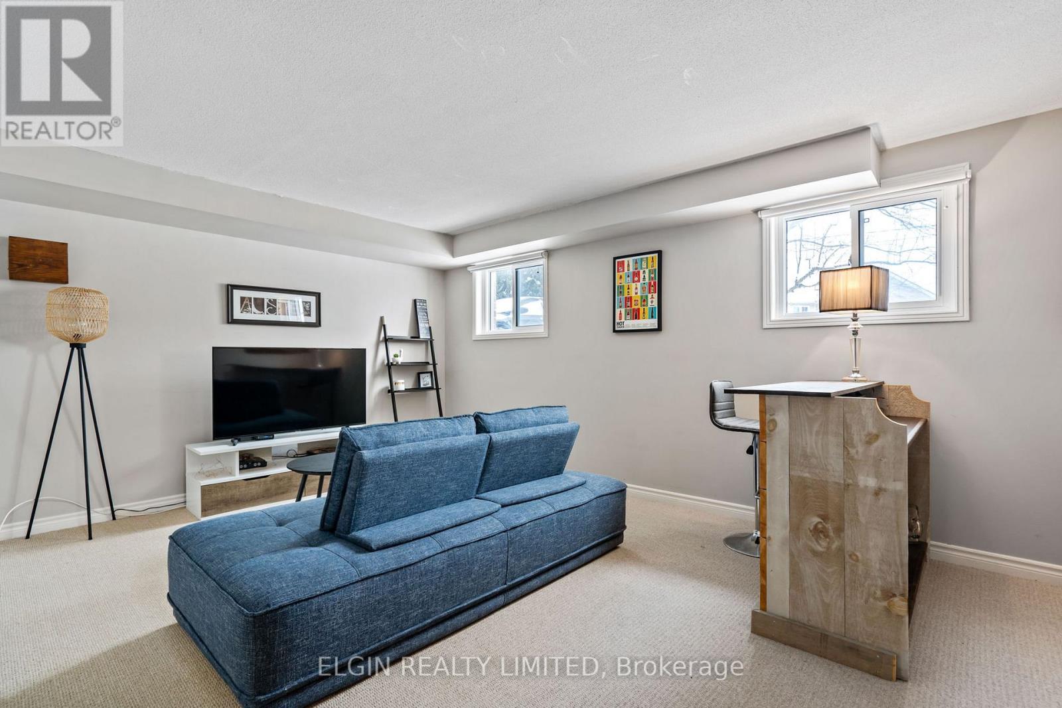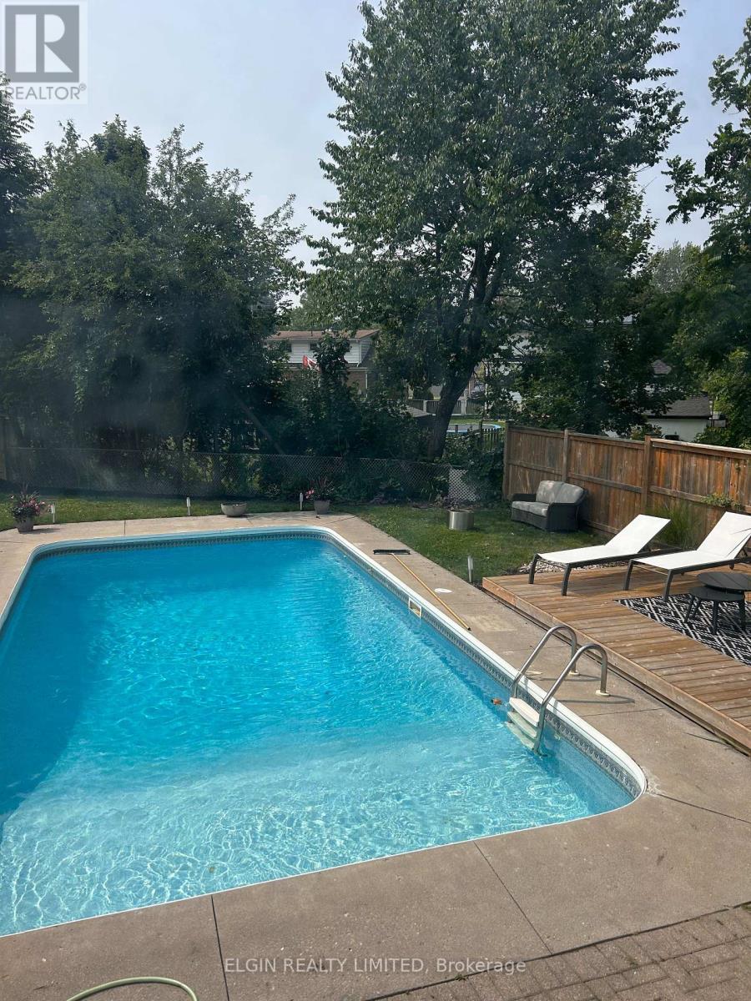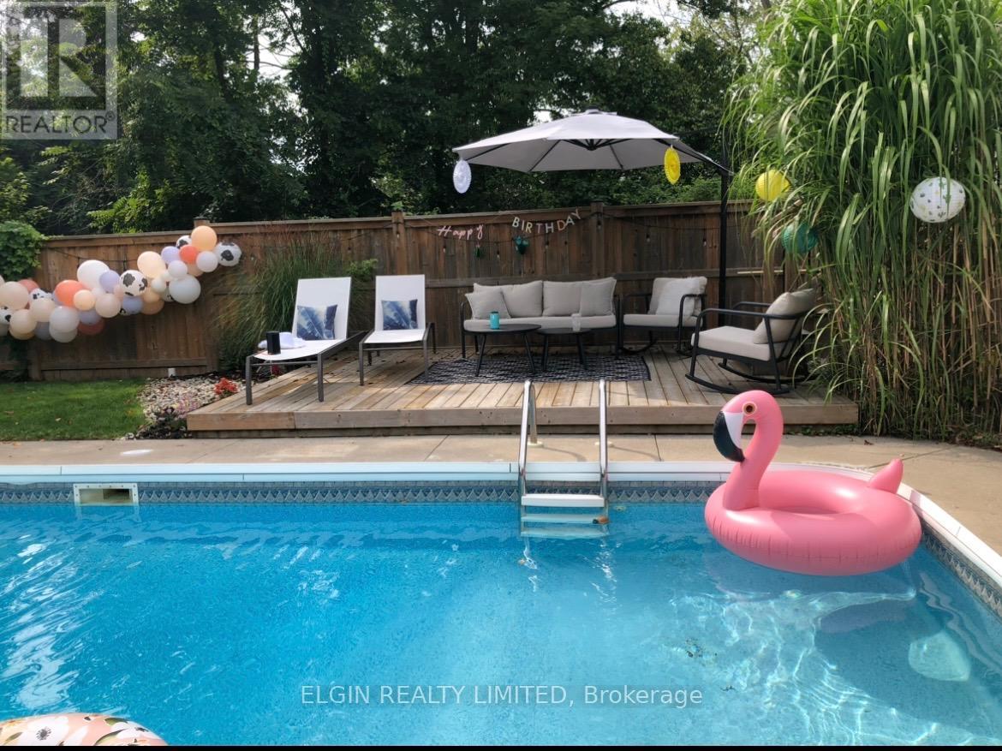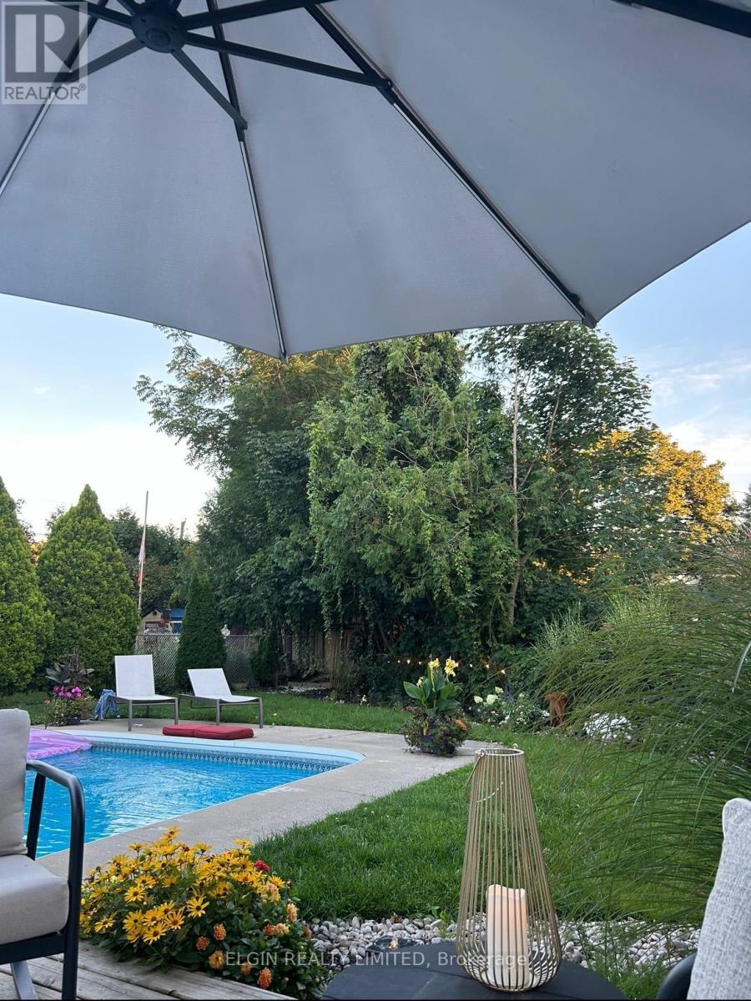152 Wellington Street Lucan Biddulph, Ontario N0M 2J0
$579,000
Tucked away on a quiet street in the heart of Lucan, this 2+1 bedroom, 2-bathroom home is ready to welcome you with open arms. From the moment you step inside, you'll feel right at home as you enter the spacious foyer greeting you warmly, guiding you to both levels. Upstairs, a bright, open-concept space awaits. Imagine cozy evenings in your living room with its sleek vinyl plank flooring or enjoying your morning coffee at the kitchens delightful side coffee bar. With updated countertops and plenty of room to cook, this kitchen offers practicality and convenience. Adjacently located the dining area leads you out to a deck overlooking a private backyard that feels like your personal retreat. Two generously sized bedrooms and a modern 4-piece bathroom round out the upper level. Downstairs, you'll find a cozy rec room perfect for movie nights, an additional bedroom, and a 3-piece bathroom. The laundry/utility room, with newer washer and dryer adds both storage space and convenience. A true highlight is the backyard complete with an inviting saltwater inground pool, an overlooking deck perfect for relaxing, and a green space ready for play. Located just a 20-Minute drive from London, this home offers the perfect mix of privacy, convenience and connection. Don't miss out-schedule your viewing today! (id:46638)
Property Details
| MLS® Number | X11937089 |
| Property Type | Single Family |
| Community Name | Lucan |
| Amenities Near By | Park, Schools |
| Community Features | Community Centre |
| Equipment Type | Water Heater - Electric |
| Features | Irregular Lot Size, Sump Pump |
| Parking Space Total | 6 |
| Pool Type | Inground Pool |
| Rental Equipment Type | Water Heater - Electric |
| Structure | Deck, Patio(s), Shed |
Building
| Bathroom Total | 2 |
| Bedrooms Above Ground | 2 |
| Bedrooms Below Ground | 1 |
| Bedrooms Total | 3 |
| Appliances | Blinds, Dryer, Refrigerator, Stove, Washer |
| Architectural Style | Raised Bungalow |
| Basement Development | Finished |
| Basement Type | Full (finished) |
| Construction Style Attachment | Detached |
| Cooling Type | Central Air Conditioning |
| Exterior Finish | Brick, Vinyl Siding |
| Foundation Type | Poured Concrete |
| Heating Fuel | Natural Gas |
| Heating Type | Forced Air |
| Stories Total | 1 |
| Size Interior | 1,100 - 1,500 Ft2 |
| Type | House |
| Utility Water | Municipal Water |
Land
| Acreage | No |
| Fence Type | Fenced Yard |
| Land Amenities | Park, Schools |
| Landscape Features | Landscaped |
| Sewer | Sanitary Sewer |
| Size Depth | 117 Ft ,9 In |
| Size Frontage | 50 Ft |
| Size Irregular | 50 X 117.8 Ft |
| Size Total Text | 50 X 117.8 Ft|under 1/2 Acre |
| Zoning Description | R1 |
Rooms
| Level | Type | Length | Width | Dimensions |
|---|---|---|---|---|
| Lower Level | Utility Room | 3.15 m | 8.62 m | 3.15 m x 8.62 m |
| Lower Level | Recreational, Games Room | 5.08 m | 3.71 m | 5.08 m x 3.71 m |
| Lower Level | Bathroom | 2.41 m | 1.81 m | 2.41 m x 1.81 m |
| Lower Level | Bedroom 3 | 4.31 m | 3.51 m | 4.31 m x 3.51 m |
| Main Level | Foyer | 2.32 m | 2.91 m | 2.32 m x 2.91 m |
| Main Level | Living Room | 5.89 m | 7.44 m | 5.89 m x 7.44 m |
| Main Level | Kitchen | 3.82 m | 3.14 m | 3.82 m x 3.14 m |
| Main Level | Dining Room | 2.65 m | 2.65 m | 2.65 m x 2.65 m |
| Main Level | Bathroom | 2.1 m | 2.57 m | 2.1 m x 2.57 m |
| Main Level | Primary Bedroom | 3.38 m | 3.61 m | 3.38 m x 3.61 m |
| Main Level | Bedroom 2 | 3.37 m | 3.21 m | 3.37 m x 3.21 m |
https://www.realtor.ca/real-estate/27833956/152-wellington-street-lucan-biddulph-lucan-lucan
Contact Us
Contact us for more information
(519) 637-2300


