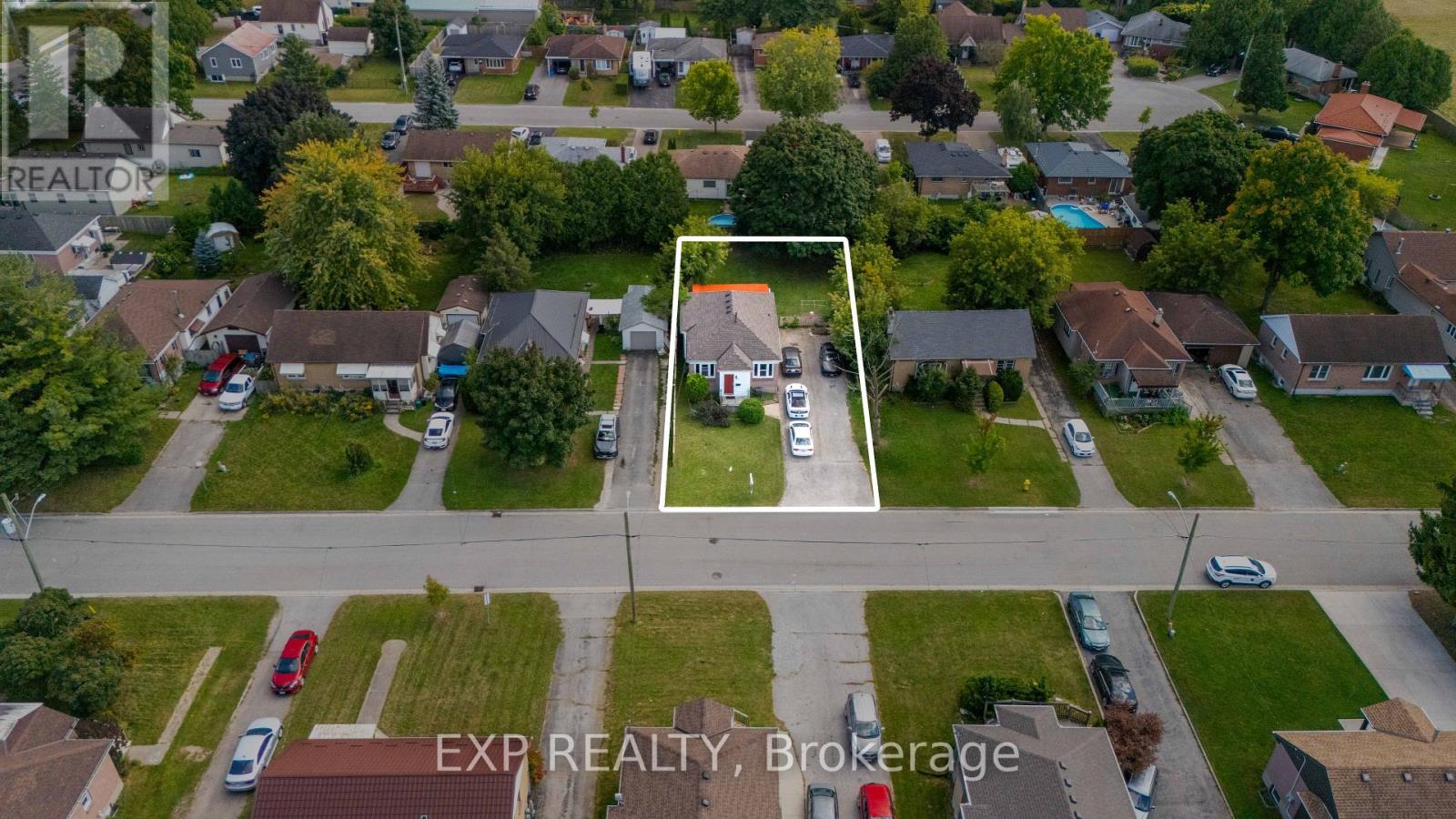6 Bedroom
2 Bathroom
1,500 - 2,000 ft2
Bungalow
Fireplace
Central Air Conditioning
Forced Air
Landscaped
$619,000
Attention investors and multi-generational families! This high quality property is being offered together or independant of neighbouring income property 1504 Howland Ave (MLS #: X9358053); conveniently located several doors down on the same road.This student rental opportunity is successfully garnering over $3800 a month in rental income; with high cash flow potential averaging over $3000 a month after expenses. It is situated on the doorstep of Fanshawe College; conviently located for students only a few minutes walk just up the road. The prime set up of this property features two seperate living spaces totalling six bedrooms; including a main level space and lower level with seperate walkout entrance; each featuring three spacious bedrooms, a functional washroom (a four piece washroom upstairs and three piece full path on the lower level), a kitchen on each level and a shared open living room. The seperate living areas could also be ideal for a multi-generational family looking to have the set up of two seperate living areas; and also features a large functional yard with old growth trees and a covered patio. The neighbourhood offers a balance of families and students. This location also offers an impressive long double wide driveway that could accomodate for up to ten cars. This property also offers very close access to major public transit routes and is situated in close driving distance to major shopping centers including the Oxbury Plaza and Argyle Mall; and has many sports and recreation centers in the direct and surrounding area. Although it sits in close proximity to major transportation routes, the house is sheltered from high activity and offers a quaint environment. This could be a prime candidate for an additonal garden suite unit with a large open backyard and/or adding value through pursuing the process to convert the property into a legal duplex as an option. Very competitively priced amoung comparible Fanshawe College student rental oppurtunities. (id:46638)
Property Details
|
MLS® Number
|
X9358072 |
|
Property Type
|
Single Family |
|
Community Name
|
East H |
|
Amenities Near By
|
Schools, Public Transit, Park |
|
Community Features
|
Community Centre |
|
Equipment Type
|
None |
|
Features
|
Cul-de-sac, Open Space, Flat Site, Sump Pump, In-law Suite |
|
Parking Space Total
|
10 |
|
Rental Equipment Type
|
None |
|
Structure
|
Patio(s), Porch |
|
View Type
|
City View |
Building
|
Bathroom Total
|
2 |
|
Bedrooms Above Ground
|
3 |
|
Bedrooms Below Ground
|
3 |
|
Bedrooms Total
|
6 |
|
Appliances
|
Water Heater, Dishwasher, Dryer, Microwave, Range, Refrigerator, Two Stoves, Washer |
|
Architectural Style
|
Bungalow |
|
Basement Development
|
Finished |
|
Basement Features
|
Separate Entrance, Walk Out |
|
Basement Type
|
N/a (finished) |
|
Construction Style Attachment
|
Detached |
|
Cooling Type
|
Central Air Conditioning |
|
Exterior Finish
|
Aluminum Siding, Brick |
|
Fire Protection
|
Smoke Detectors |
|
Fireplace Present
|
Yes |
|
Foundation Type
|
Poured Concrete |
|
Heating Fuel
|
Natural Gas |
|
Heating Type
|
Forced Air |
|
Stories Total
|
1 |
|
Size Interior
|
1,500 - 2,000 Ft2 |
|
Type
|
House |
|
Utility Water
|
Municipal Water |
Land
|
Acreage
|
No |
|
Fence Type
|
Fenced Yard |
|
Land Amenities
|
Schools, Public Transit, Park |
|
Landscape Features
|
Landscaped |
|
Sewer
|
Sanitary Sewer |
|
Size Depth
|
134 Ft |
|
Size Frontage
|
57 Ft |
|
Size Irregular
|
57 X 134 Ft ; 7.1 X 134.65 X 57.12 X 134.26 X 20.01/ft |
|
Size Total Text
|
57 X 134 Ft ; 7.1 X 134.65 X 57.12 X 134.26 X 20.01/ft|under 1/2 Acre |
|
Zoning Description
|
R1-6 |
Rooms
| Level |
Type |
Length |
Width |
Dimensions |
|
Basement |
Kitchen |
6.53 m |
4.14 m |
6.53 m x 4.14 m |
|
Basement |
Laundry Room |
3.25 m |
2.9 m |
3.25 m x 2.9 m |
|
Basement |
Bedroom 3 |
2.36 m |
3.89 m |
2.36 m x 3.89 m |
|
Basement |
Bedroom 4 |
3.3 m |
2.95 m |
3.3 m x 2.95 m |
|
Basement |
Bedroom 5 |
3.35 m |
2.9 m |
3.35 m x 2.9 m |
|
Basement |
Bathroom |
2.11 m |
1.55 m |
2.11 m x 1.55 m |
|
Main Level |
Primary Bedroom |
3.81 m |
3.15 m |
3.81 m x 3.15 m |
|
Main Level |
Bedroom |
3.35 m |
3.58 m |
3.35 m x 3.58 m |
|
Main Level |
Bedroom 2 |
3.45 m |
3.15 m |
3.45 m x 3.15 m |
|
Main Level |
Living Room |
4.27 m |
8.46 m |
4.27 m x 8.46 m |
|
Main Level |
Bathroom |
2.44 m |
1.52 m |
2.44 m x 1.52 m |
|
Main Level |
Kitchen |
3.15 m |
3.84 m |
3.15 m x 3.84 m |
Utilities
|
Cable
|
Available |
|
Sewer
|
Installed |
https://www.realtor.ca/real-estate/27442148/1519-howland-avenue-london-east-h










































