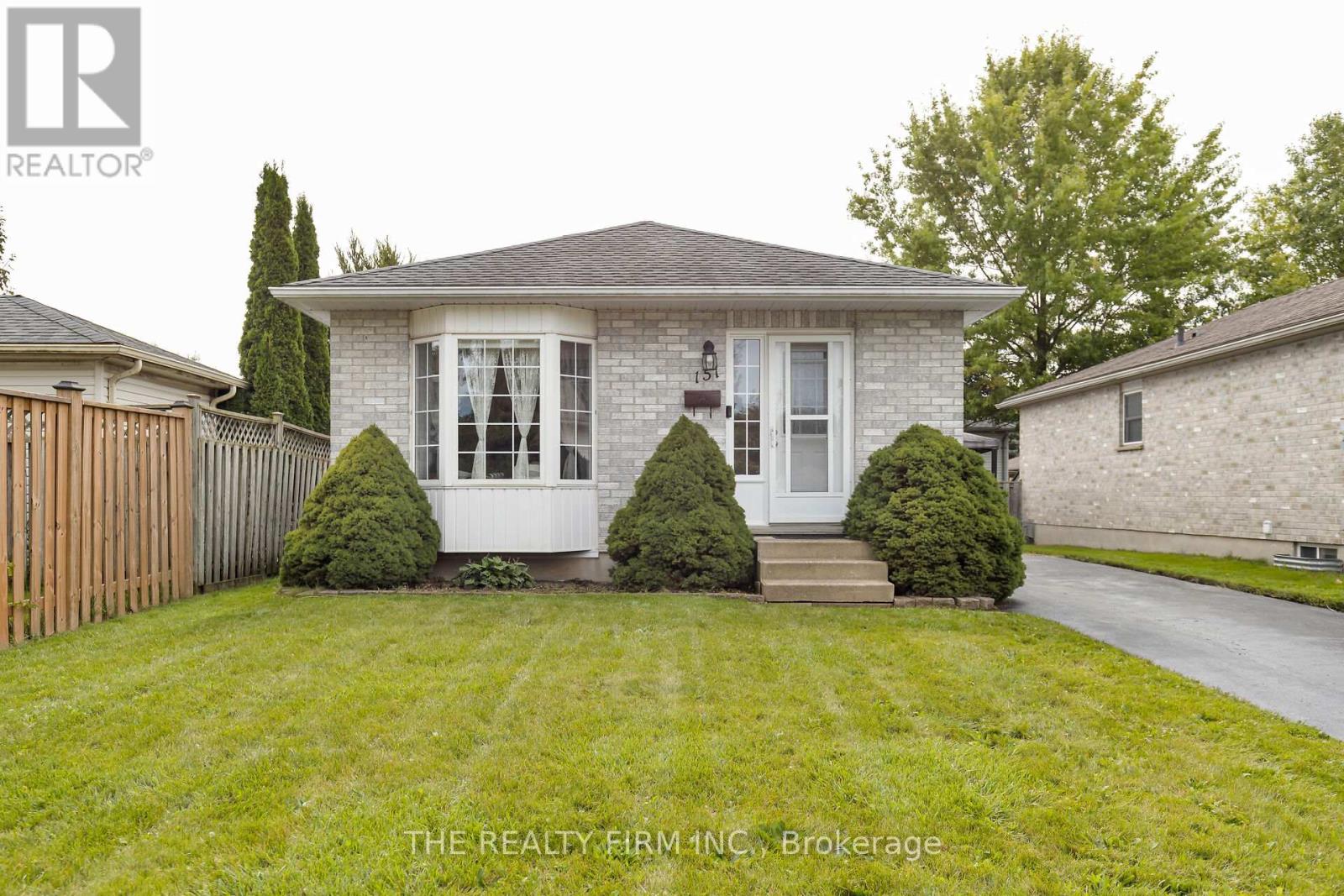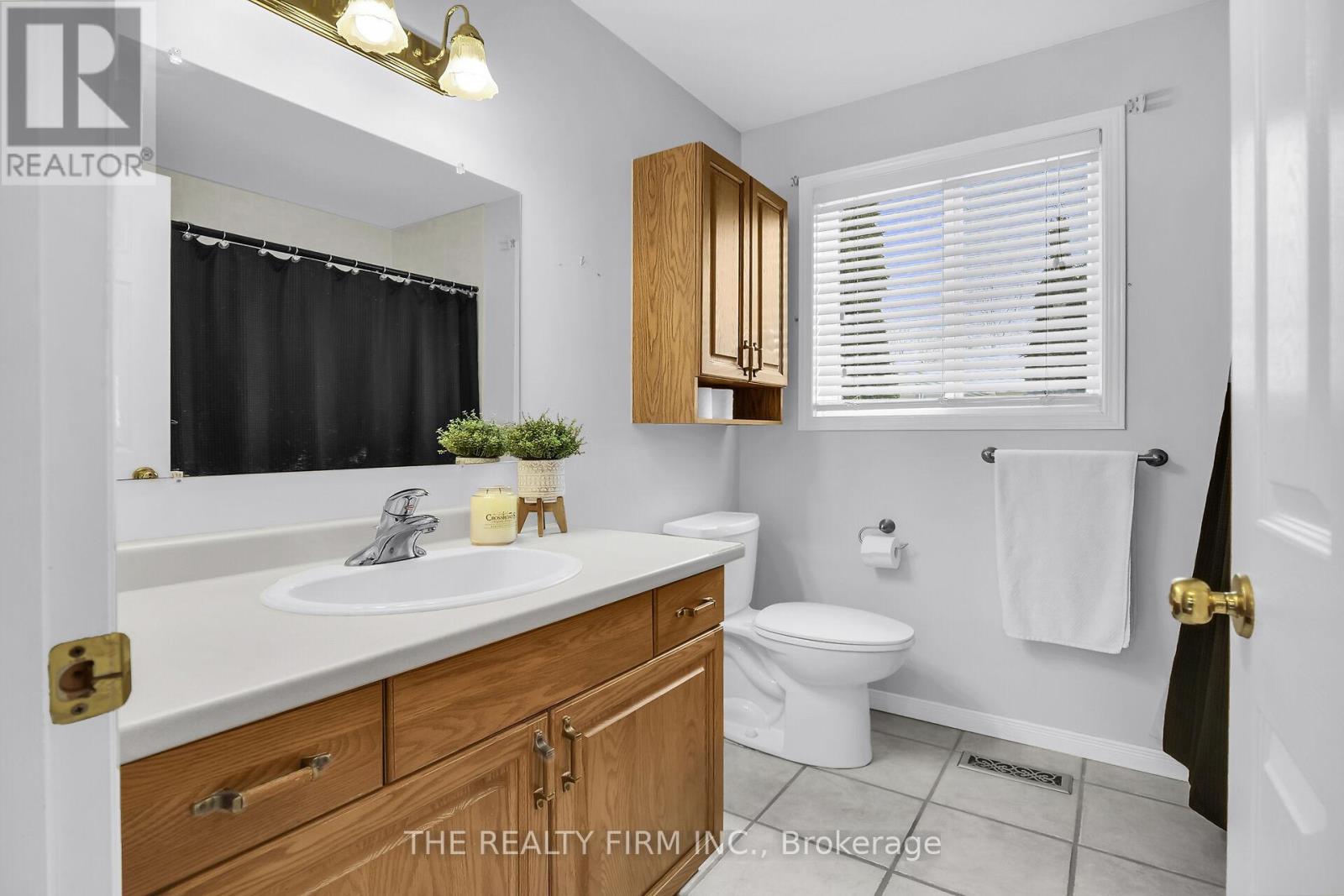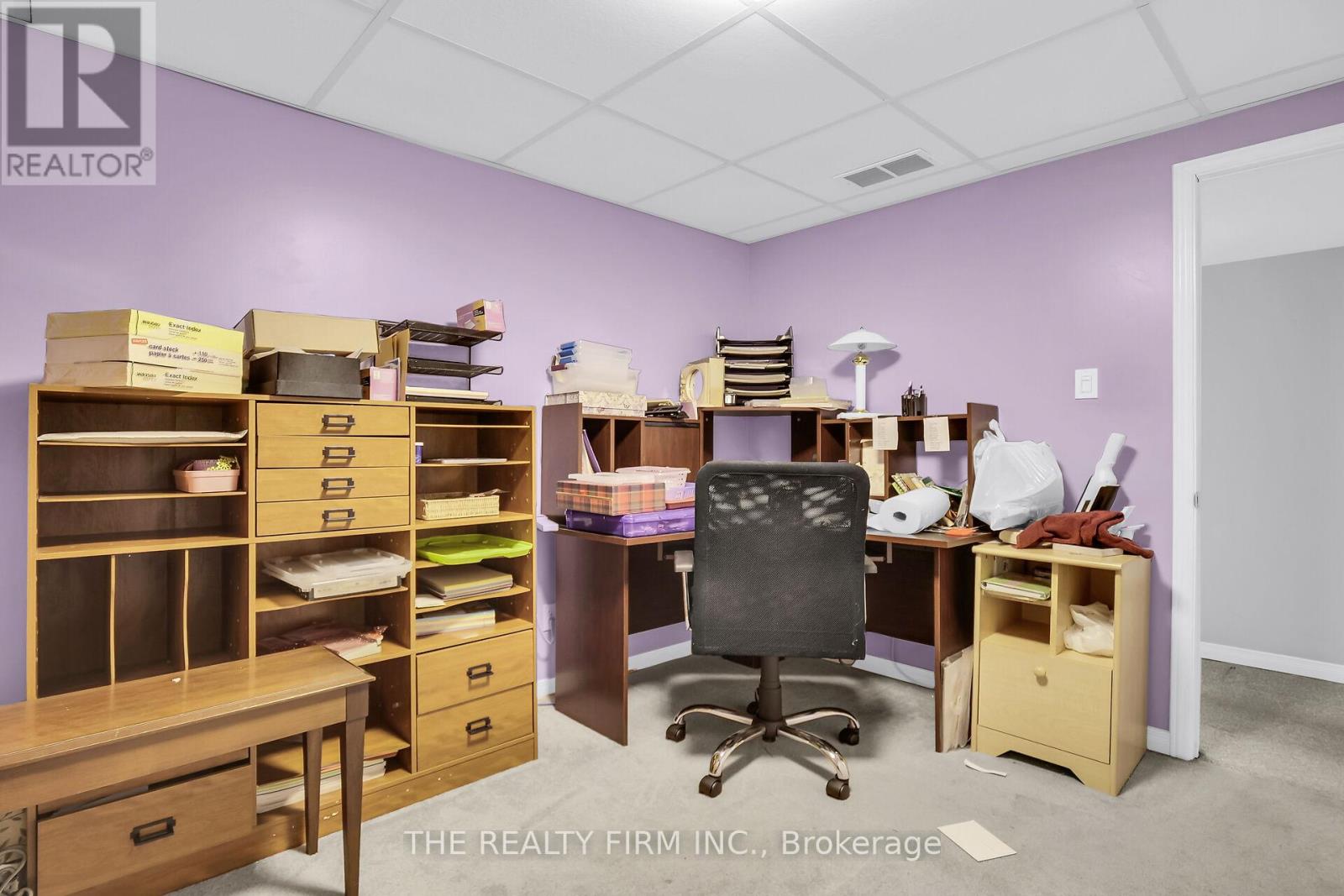151 Pochard Court London, Ontario N5W 5Z3
$489,900
Discover the charm of this 3-bedroom, 2-bathroom bungalow nestled in the heart of East London. Located on a peaceful court, 151 Pochard Court offers the perfect blend of comfort and convenience. The kitchen showcases elegant granite countertops, while the sunlit living room, illuminated by a large bay window, provides a warm and inviting atmosphere. The main floor features three bedrooms, and the finished basement adds versatility with a second bathroom and ample additional living space. A separate side entry off the kitchen makes this home an excellent option for potential investment opportunities. Don't miss your chance to own this exceptional property schedule your viewing today! (id:46638)
Open House
This property has open houses!
2:00 pm
Ends at:4:00 pm
2:00 pm
Ends at:4:00 pm
Property Details
| MLS® Number | X11923817 |
| Property Type | Single Family |
| Community Name | East P |
| Equipment Type | Water Heater |
| Features | Flat Site |
| Parking Space Total | 4 |
| Rental Equipment Type | Water Heater |
Building
| Bathroom Total | 2 |
| Bedrooms Above Ground | 3 |
| Bedrooms Total | 3 |
| Appliances | Dishwasher, Dryer, Refrigerator, Stove, Washer |
| Architectural Style | Bungalow |
| Basement Development | Finished |
| Basement Type | N/a (finished) |
| Construction Style Attachment | Detached |
| Cooling Type | Central Air Conditioning |
| Exterior Finish | Brick |
| Fireplace Present | Yes |
| Fireplace Total | 1 |
| Flooring Type | Hardwood |
| Foundation Type | Concrete |
| Heating Fuel | Natural Gas |
| Heating Type | Forced Air |
| Stories Total | 1 |
| Size Interior | 700 - 1,100 Ft2 |
| Type | House |
Land
| Acreage | No |
| Sewer | Sanitary Sewer |
| Size Depth | 107 Ft ,4 In |
| Size Frontage | 40 Ft ,8 In |
| Size Irregular | 40.7 X 107.4 Ft ; 40.73x107.38x96.51x38.55 |
| Size Total Text | 40.7 X 107.4 Ft ; 40.73x107.38x96.51x38.55|under 1/2 Acre |
| Zoning Description | Residential |
Rooms
| Level | Type | Length | Width | Dimensions |
|---|---|---|---|---|
| Basement | Recreational, Games Room | 6.43 m | 6.09 m | 6.43 m x 6.09 m |
| Basement | Bathroom | 1.4 m | 2.1 m | 1.4 m x 2.1 m |
| Basement | Other | 2.83 m | 3.25 m | 2.83 m x 3.25 m |
| Basement | Laundry Room | 4.04 m | 6.09 m | 4.04 m x 6.09 m |
| Main Level | Kitchen | 4.13 m | 2.9 m | 4.13 m x 2.9 m |
| Main Level | Living Room | 7.09 m | 3.37 m | 7.09 m x 3.37 m |
| Main Level | Bedroom | 3.99 m | 3.1 m | 3.99 m x 3.1 m |
| Main Level | Bedroom 2 | 2.8 m | 3.01 m | 2.8 m x 3.01 m |
| Main Level | Bedroom 3 | 2.98 m | 2.63 m | 2.98 m x 2.63 m |
| Main Level | Bathroom | 2.4 m | 2.18 m | 2.4 m x 2.18 m |
Utilities
| Cable | Available |
| Sewer | Installed |
https://www.realtor.ca/real-estate/27803127/151-pochard-court-london-east-p
Contact Us
Contact us for more information
(519) 601-1160
(519) 601-1160




































