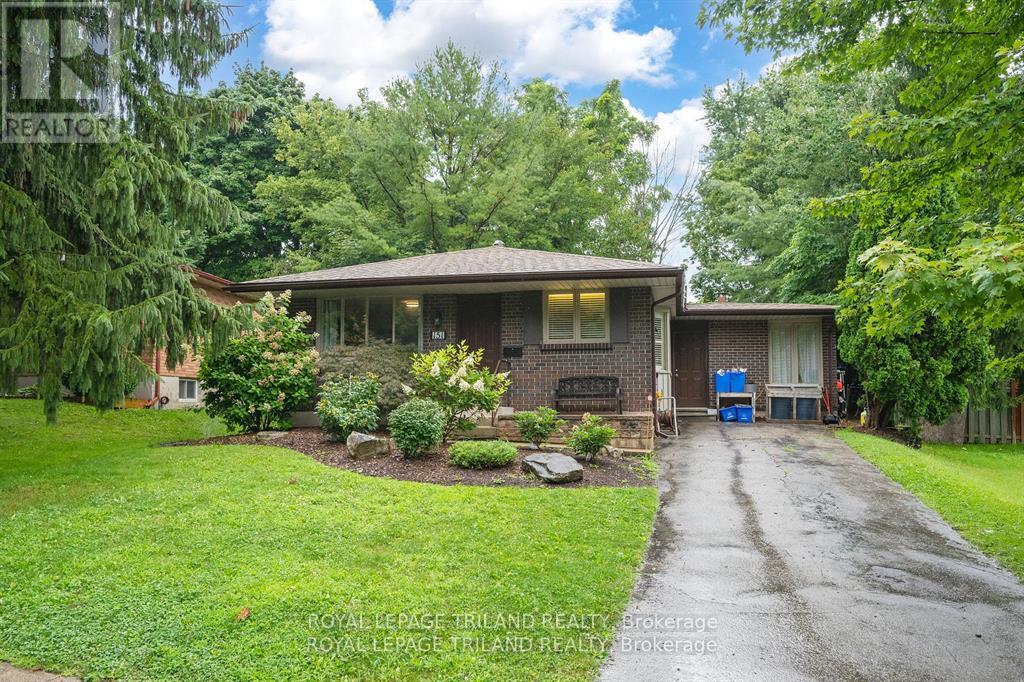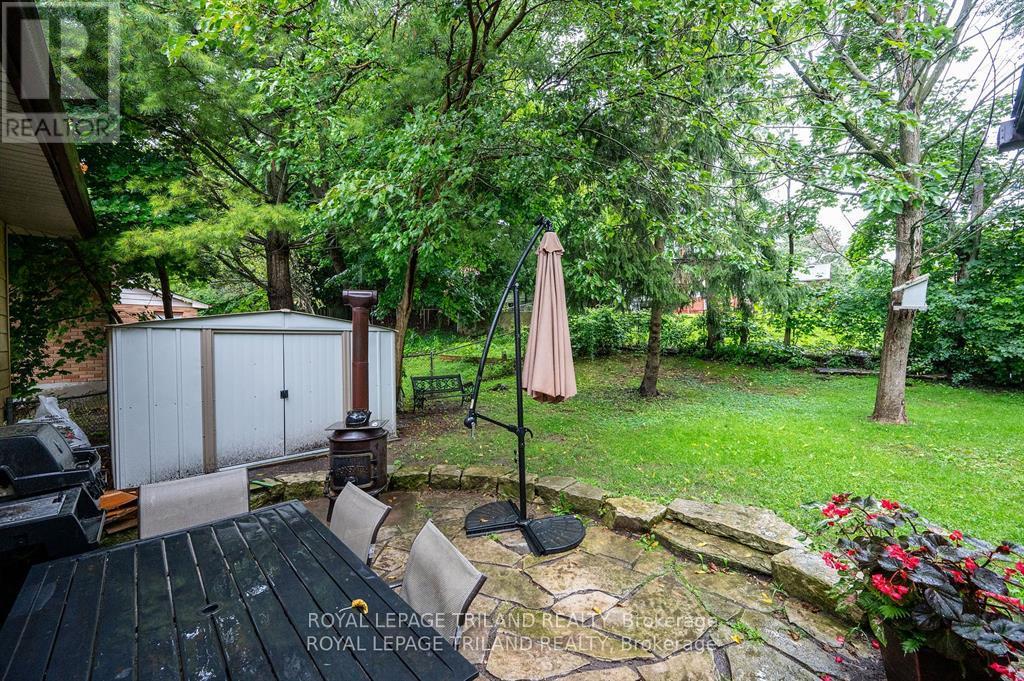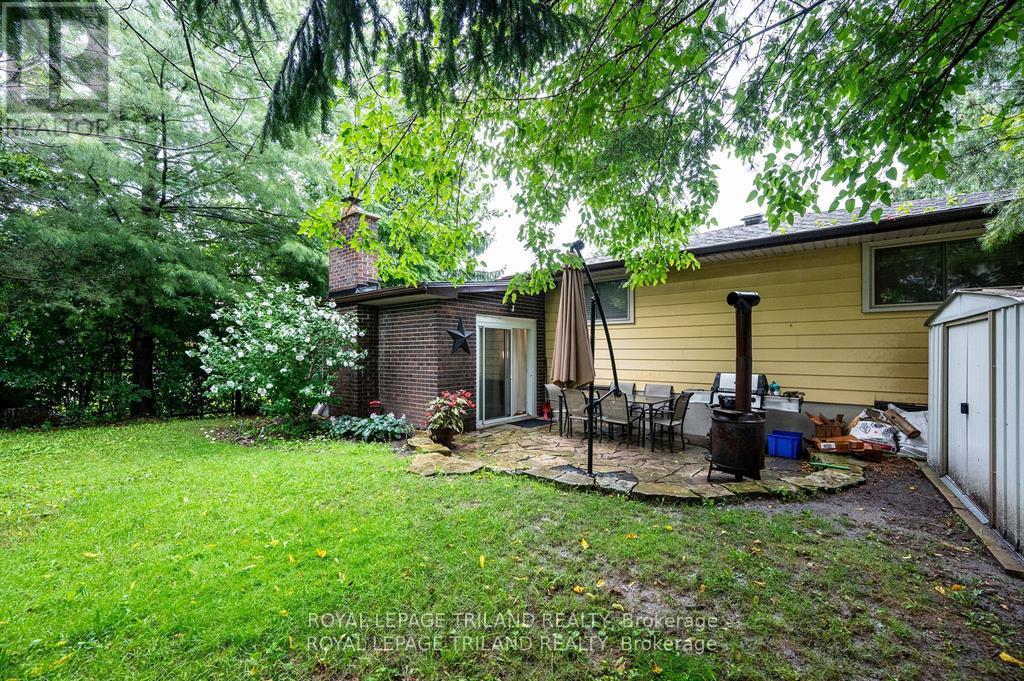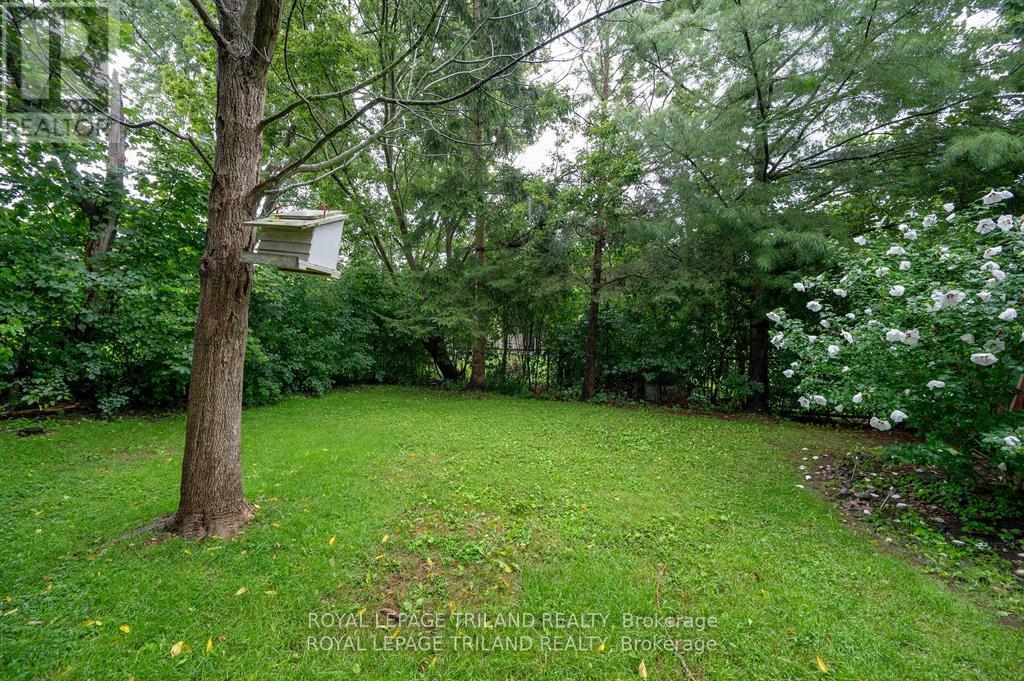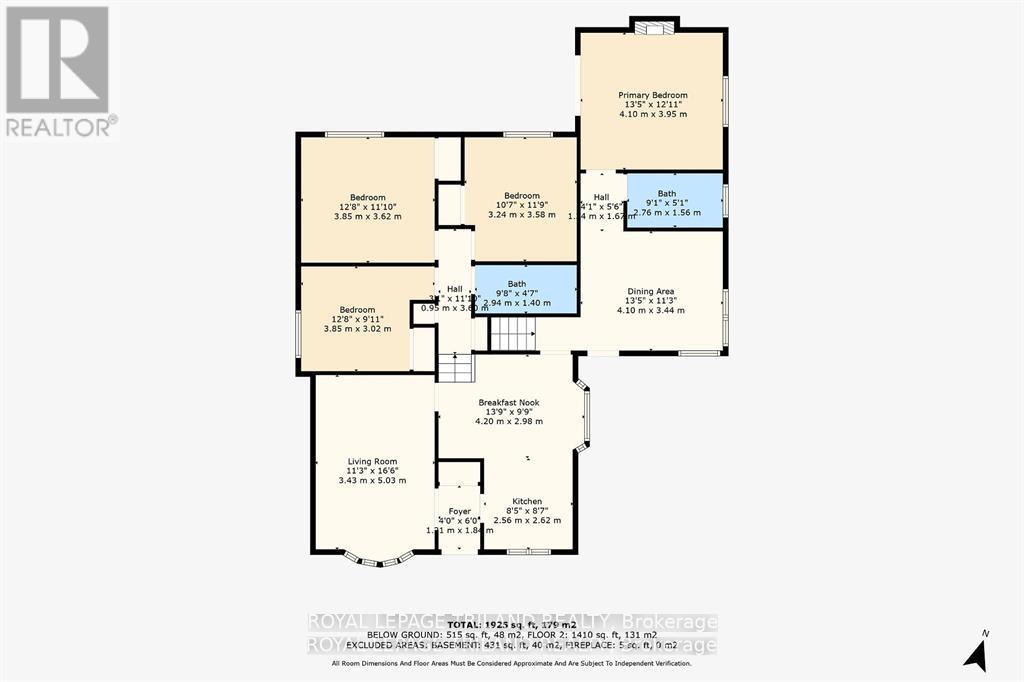151 Paperbirch Crescent London, Ontario N6G 1L8
$749,900
Exceptional opportunity. Excellent 4 level back-split close to Western University, University Hospital. Five bedroom, 2 full baths, living room, separate dining room, family room with wood burning brick fireplace and large unfinished basement with great potential to develop for even more living space. Lots of updates over the years include kitchen cupboards and flooring, California shutters, windows, 3 piece bath redone, interior paint, lighting, furnace, air conditioning, flagstone patio. This turn key home has a great layout with an excellent floor plan and is ready for you to move right in. Steps to bus service; perfect fit for faculty, family, students. (id:46638)
Property Details
| MLS® Number | X11831983 |
| Property Type | Single Family |
| Community Name | North K |
| Amenities Near By | Hospital, Park, Place Of Worship, Public Transit |
| Parking Space Total | 3 |
Building
| Bathroom Total | 2 |
| Bedrooms Above Ground | 3 |
| Bedrooms Below Ground | 2 |
| Bedrooms Total | 5 |
| Appliances | Water Heater - Tankless, Water Heater, Water Meter, Dishwasher, Dryer, Refrigerator, Stove, Washer |
| Basement Development | Unfinished |
| Basement Type | N/a (unfinished) |
| Construction Style Attachment | Detached |
| Construction Style Split Level | Backsplit |
| Cooling Type | Central Air Conditioning |
| Exterior Finish | Aluminum Siding, Brick |
| Fire Protection | Smoke Detectors |
| Fireplace Present | Yes |
| Flooring Type | Hardwood, Tile |
| Foundation Type | Concrete |
| Heating Fuel | Natural Gas |
| Heating Type | Forced Air |
| Size Interior | 1,500 - 2,000 Ft2 |
| Type | House |
| Utility Water | Municipal Water |
Land
| Acreage | No |
| Fence Type | Fenced Yard |
| Land Amenities | Hospital, Park, Place Of Worship, Public Transit |
| Sewer | Sanitary Sewer |
| Size Depth | 102 Ft |
| Size Frontage | 45 Ft |
| Size Irregular | 45 X 102 Ft |
| Size Total Text | 45 X 102 Ft|under 1/2 Acre |
| Zoning Description | R1-6 |
Rooms
| Level | Type | Length | Width | Dimensions |
|---|---|---|---|---|
| Basement | Utility Room | 7.4 m | 5.63 m | 7.4 m x 5.63 m |
| Main Level | Living Room | 3.43 m | 5.03 m | 3.43 m x 5.03 m |
| Main Level | Kitchen | 2.56 m | 2.62 m | 2.56 m x 2.62 m |
| Main Level | Eating Area | 4.2 m | 2.98 m | 4.2 m x 2.98 m |
| Main Level | Family Room | 4.1 m | 3.95 m | 4.1 m x 3.95 m |
| Sub-basement | Bedroom 5 | 3.98 m | 5.06 m | 3.98 m x 5.06 m |
| Sub-basement | Bedroom 4 | 3.32 m | 6.61 m | 3.32 m x 6.61 m |
| Upper Level | Primary Bedroom | 3.85 m | 3.62 m | 3.85 m x 3.62 m |
| Upper Level | Bedroom 2 | 3.85 m | 3.02 m | 3.85 m x 3.02 m |
| Upper Level | Bedroom 3 | 3.24 m | 3.58 m | 3.24 m x 3.58 m |
| Upper Level | Bedroom 4 | 3.32 m | 6.61 m | 3.32 m x 6.61 m |
https://www.realtor.ca/real-estate/27705649/151-paperbirch-crescent-london-north-k
Contact Us
Contact us for more information
(519) 672-9880

