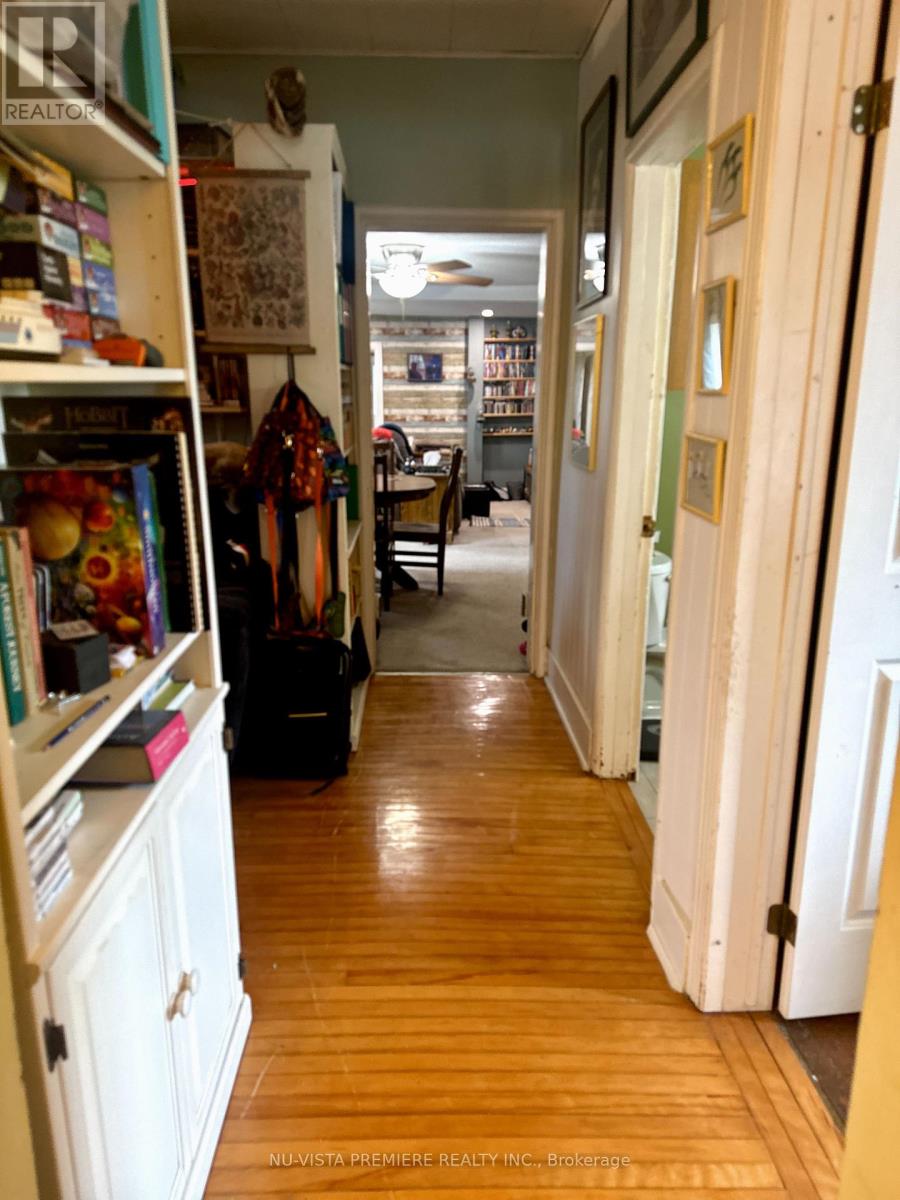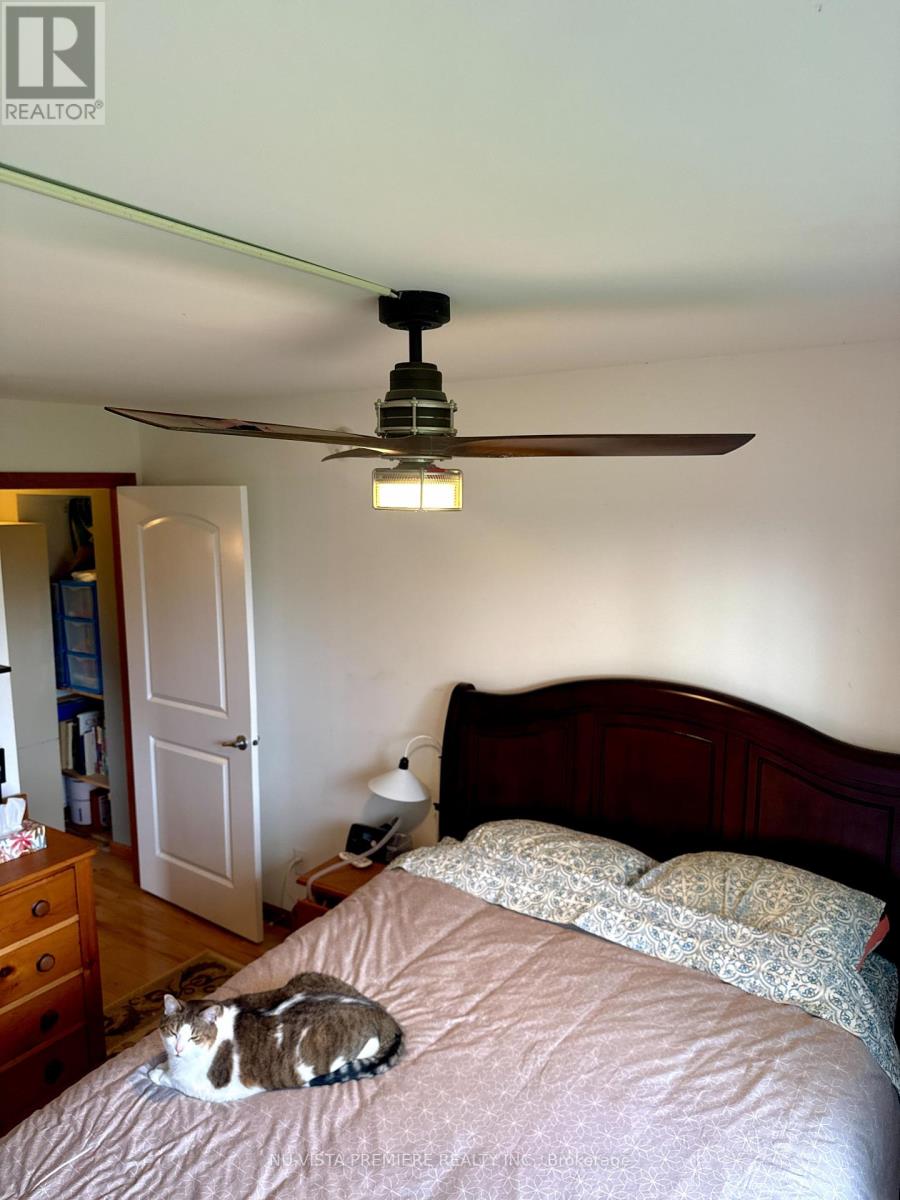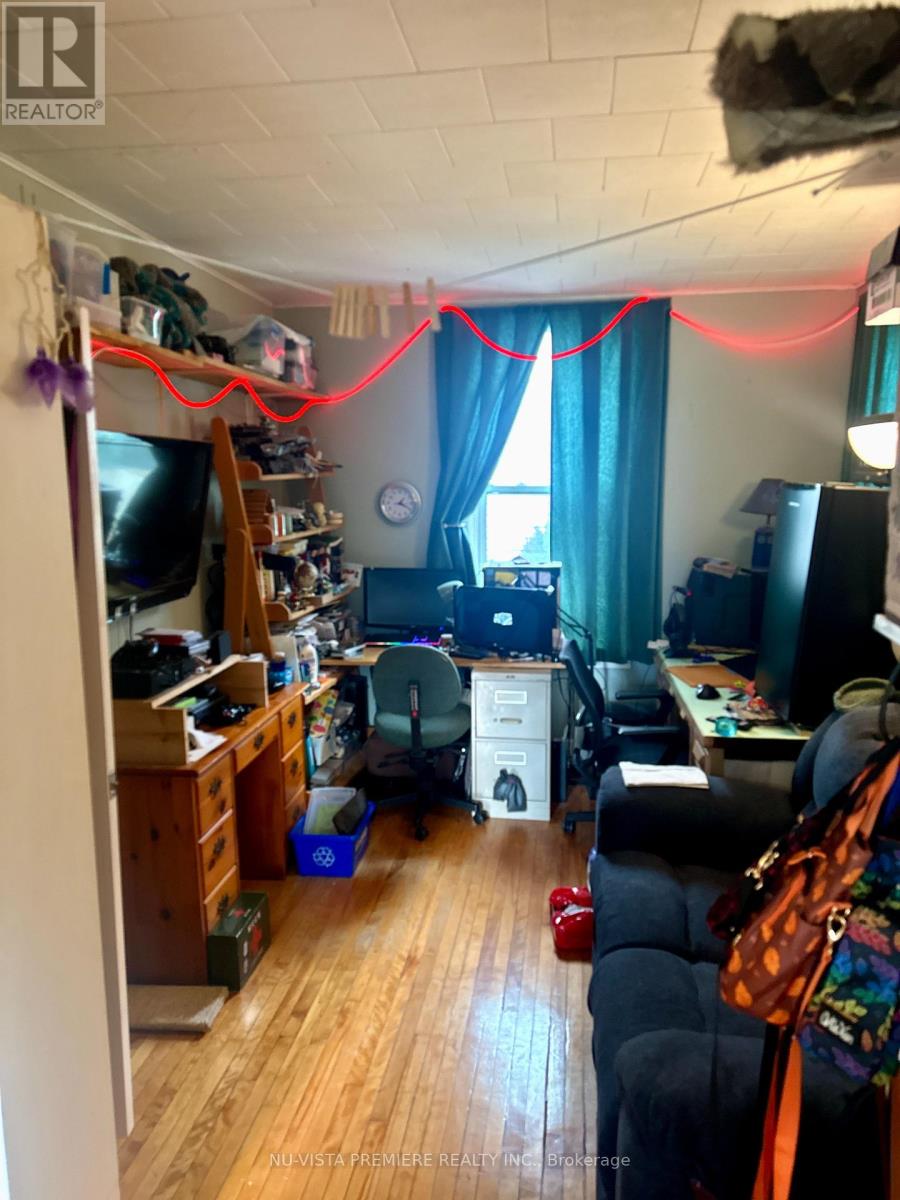150 Main Street North Middlesex, Ontario N0M 2K0
4 Bedroom
2 Bathroom
Bungalow
Central Air Conditioning
Heat Pump
$458,900
In the heart of Main St. Parkhill, steps to schools and downtown shops. This 4 bed 2 bath bungalow has had extensive renovations & additions in the past 10 years. Wide hallways and large doors make it easily accessible and convenient. 1 floor living with lots of space, fenced in backyard with rear deck, 2 sheds and gardens galore. Covered front porch and parking for 6 to 8 cars. New heat pump 2024. (id:46638)
Property Details
| MLS® Number | X10441691 |
| Property Type | Single Family |
| Community Name | Parkhill |
| Features | Level |
| Parking Space Total | 8 |
Building
| Bathroom Total | 2 |
| Bedrooms Above Ground | 4 |
| Bedrooms Total | 4 |
| Appliances | Dishwasher, Dryer, Refrigerator, Stove, Washer |
| Architectural Style | Bungalow |
| Basement Development | Unfinished |
| Basement Type | Partial (unfinished) |
| Construction Style Attachment | Detached |
| Cooling Type | Central Air Conditioning |
| Exterior Finish | Vinyl Siding |
| Foundation Type | Unknown |
| Heating Type | Heat Pump |
| Stories Total | 1 |
| Type | House |
| Utility Water | Municipal Water |
Parking
| No Garage |
Land
| Acreage | No |
| Sewer | Sanitary Sewer |
| Size Depth | 162 Ft |
| Size Frontage | 52 Ft ,8 In |
| Size Irregular | 52.7 X 162 Ft |
| Size Total Text | 52.7 X 162 Ft|under 1/2 Acre |
| Zoning Description | R1 |
Rooms
| Level | Type | Length | Width | Dimensions |
|---|---|---|---|---|
| Main Level | Mud Room | 3.23 m | 3.45 m | 3.23 m x 3.45 m |
| Main Level | Foyer | 3.96 m | 1.52 m | 3.96 m x 1.52 m |
| Main Level | Kitchen | 3.94 m | 2.34 m | 3.94 m x 2.34 m |
| Main Level | Living Room | 3.05 m | 4.42 m | 3.05 m x 4.42 m |
| Main Level | Primary Bedroom | 3.17 m | 3.35 m | 3.17 m x 3.35 m |
| Main Level | Bedroom | 3.12 m | 3.35 m | 3.12 m x 3.35 m |
| Main Level | Bedroom | 2.67 m | 3 m | 2.67 m x 3 m |
| Main Level | Bedroom | 1.85 m | 3.35 m | 1.85 m x 3.35 m |
| Main Level | Dining Room | 4.22 m | 4.42 m | 4.22 m x 4.42 m |
| Main Level | Living Room | 3.05 m | 4.57 m | 3.05 m x 4.57 m |
https://www.realtor.ca/real-estate/27676074/150-main-street-north-middlesex-parkhill-parkhill
Contact Us
Contact us for more information
Nu-Vista Premiere Realty Inc.
(519) 438-5478

































