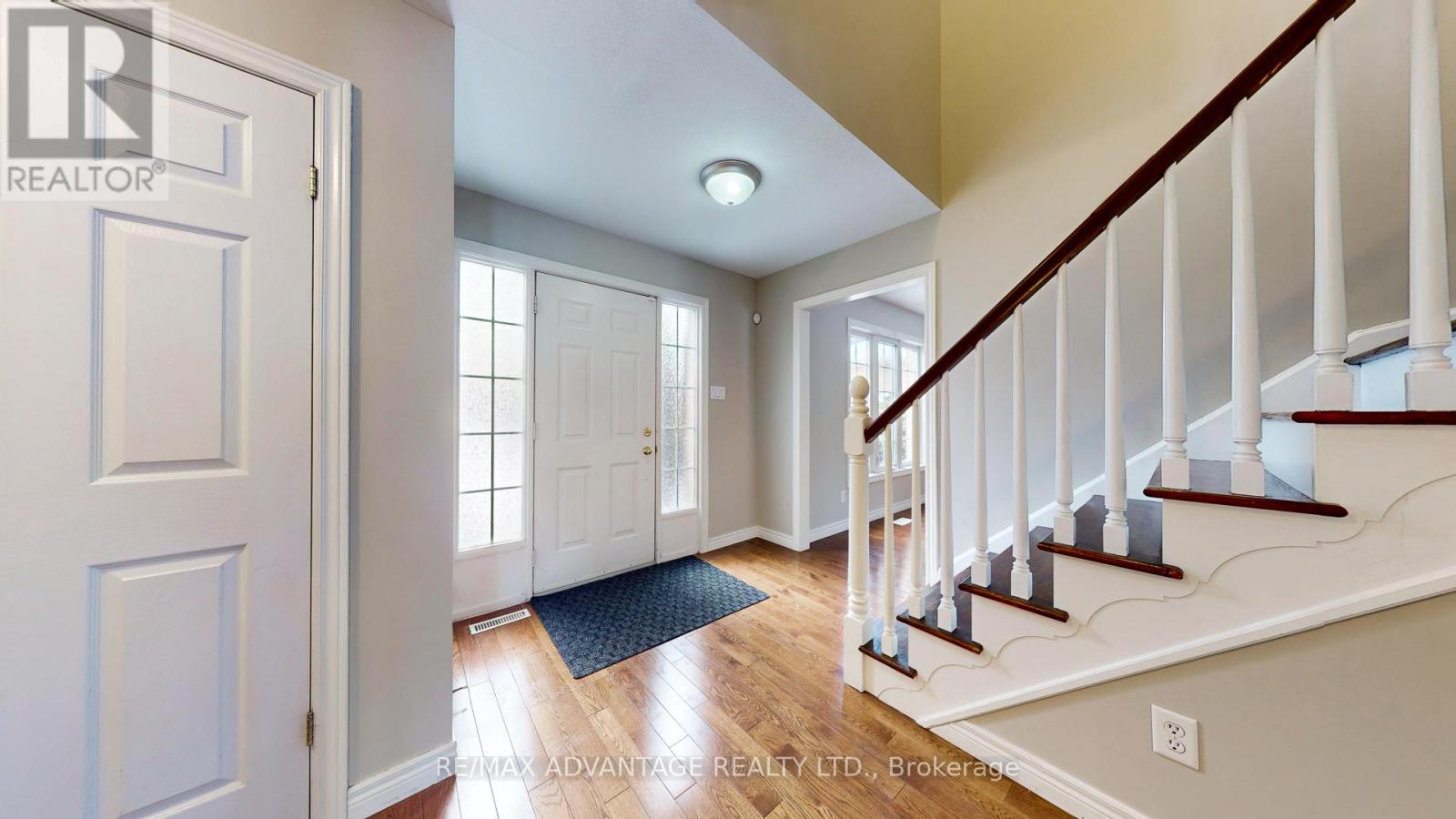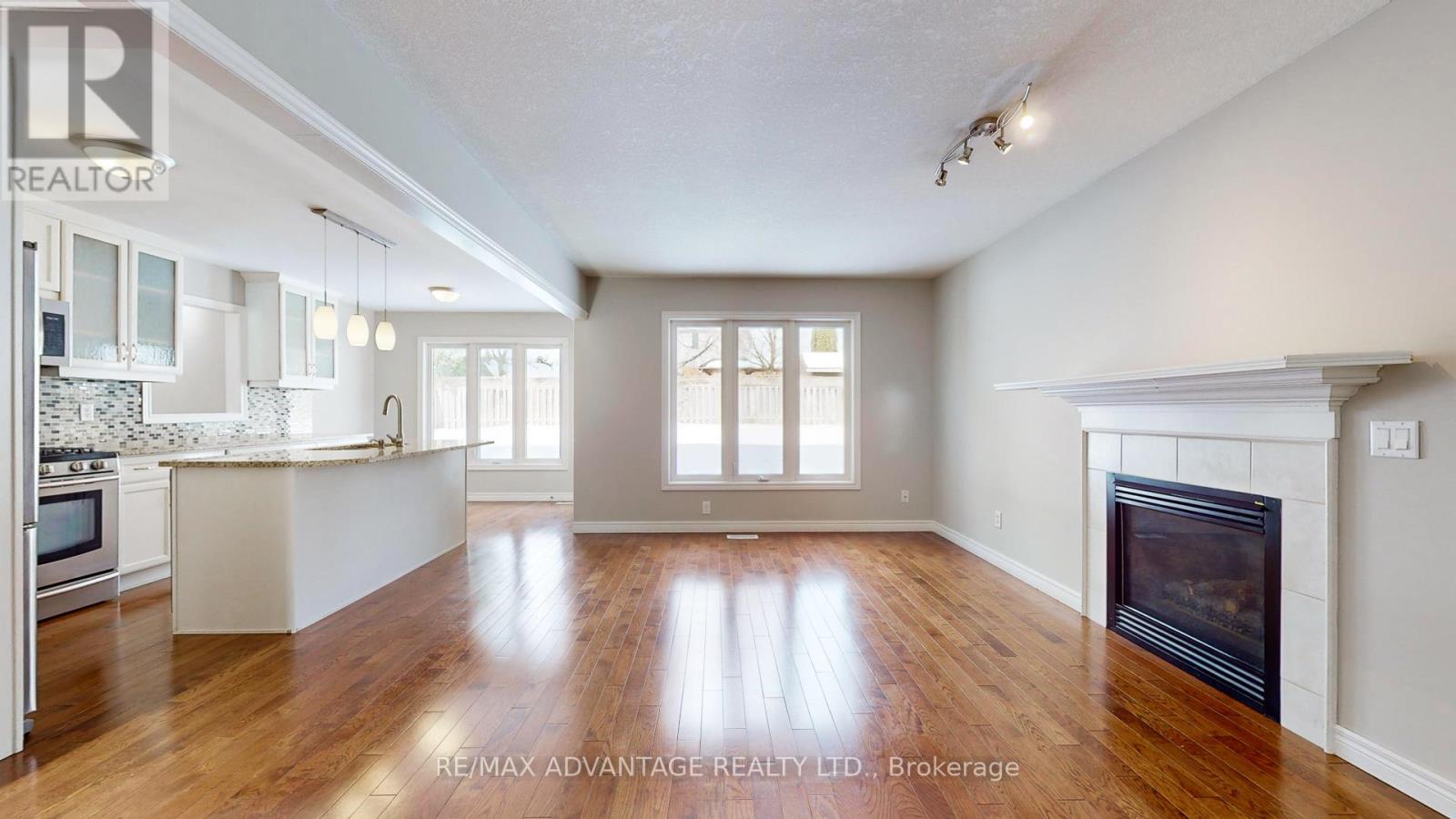4 Bedroom
4 Bathroom
1,500 - 2,000 ft2
Fireplace
Central Air Conditioning
Forced Air
$829,900
Welcome to 15 Toohey Lane, a stunning 2-storey detached home built by Wasko Homes in desirable North London, This 4-bedroom, 3.5 bathroom residence offers the perfect blend of comfort and style. The main floor boasts hardwood flooring and a gorgeous white kitchen featuringa granite island with a built-in sink, ideal for entertaining. Upstairs, you'll find generously sized bedrooms and well-appointed bathrooms. The finished basement, complete with a 3-piece bathroom, provides even more living space. Located in a family-friendly neighbourhood,, this home is close to both public and high schools, parks, and all amenities. Don't miss this opportunity! (id:46638)
Property Details
|
MLS® Number
|
X11953776 |
|
Property Type
|
Single Family |
|
Community Name
|
North A |
|
Equipment Type
|
Water Heater |
|
Features
|
Flat Site |
|
Parking Space Total
|
4 |
|
Rental Equipment Type
|
Water Heater |
Building
|
Bathroom Total
|
4 |
|
Bedrooms Above Ground
|
4 |
|
Bedrooms Total
|
4 |
|
Amenities
|
Fireplace(s) |
|
Appliances
|
Dishwasher, Dryer, Refrigerator, Stove, Washer |
|
Basement Development
|
Finished |
|
Basement Type
|
N/a (finished) |
|
Construction Style Attachment
|
Detached |
|
Cooling Type
|
Central Air Conditioning |
|
Exterior Finish
|
Brick, Vinyl Siding |
|
Fireplace Present
|
Yes |
|
Fireplace Total
|
1 |
|
Flooring Type
|
Hardwood |
|
Foundation Type
|
Poured Concrete |
|
Half Bath Total
|
1 |
|
Heating Fuel
|
Natural Gas |
|
Heating Type
|
Forced Air |
|
Stories Total
|
2 |
|
Size Interior
|
1,500 - 2,000 Ft2 |
|
Type
|
House |
|
Utility Water
|
Municipal Water |
Parking
Land
|
Acreage
|
No |
|
Fence Type
|
Fenced Yard |
|
Sewer
|
Sanitary Sewer |
|
Size Depth
|
115 Ft ,1 In |
|
Size Frontage
|
57 Ft ,7 In |
|
Size Irregular
|
57.6 X 115.1 Ft |
|
Size Total Text
|
57.6 X 115.1 Ft|under 1/2 Acre |
|
Zoning Description
|
R1-6 |
Rooms
| Level |
Type |
Length |
Width |
Dimensions |
|
Second Level |
Primary Bedroom |
4.72 m |
3.45 m |
4.72 m x 3.45 m |
|
Second Level |
Bedroom 2 |
3.65 m |
3.45 m |
3.65 m x 3.45 m |
|
Second Level |
Bedroom 3 |
3.45 m |
2.97 m |
3.45 m x 2.97 m |
|
Second Level |
Bedroom 4 |
3.03 m |
2.88 m |
3.03 m x 2.88 m |
|
Lower Level |
Recreational, Games Room |
7.3 m |
3.16 m |
7.3 m x 3.16 m |
|
Lower Level |
Recreational, Games Room |
6.59 m |
3.7 m |
6.59 m x 3.7 m |
|
Main Level |
Kitchen |
5.68 m |
3.03 m |
5.68 m x 3.03 m |
|
Main Level |
Family Room |
5.48 m |
3.34 m |
5.48 m x 3.34 m |
|
Main Level |
Dining Room |
3.37 m |
3.03 m |
3.37 m x 3.03 m |
|
Main Level |
Living Room |
4.26 m |
3.34 m |
4.26 m x 3.34 m |
Utilities
|
Cable
|
Installed |
|
Sewer
|
Installed |
https://www.realtor.ca/real-estate/27872126/15-toohey-lane-london-north-a









































