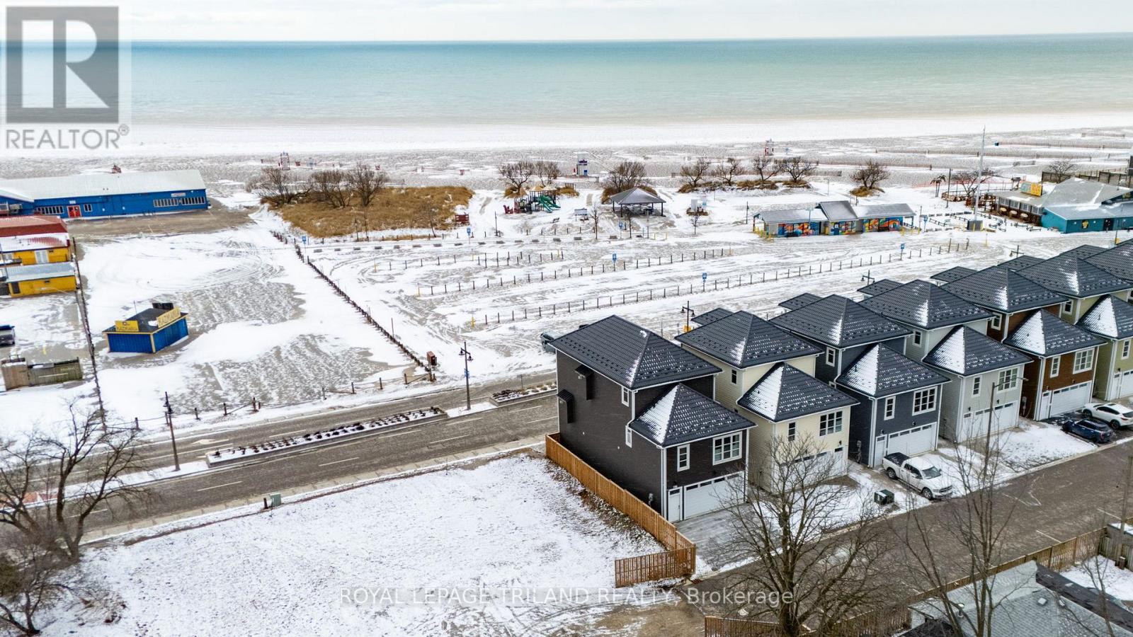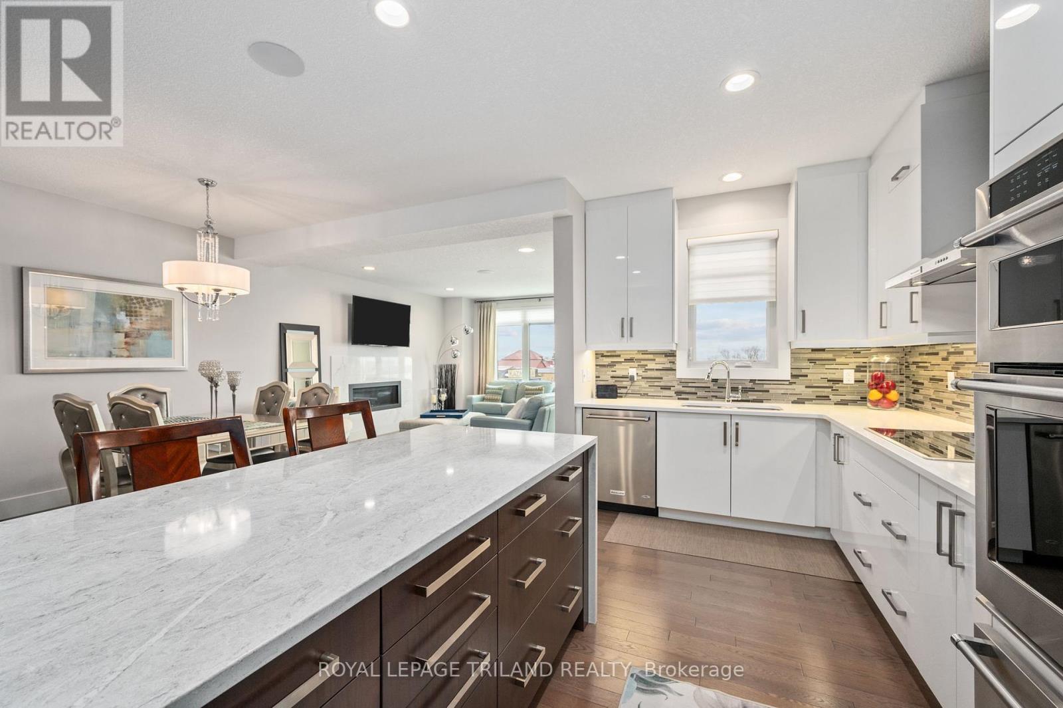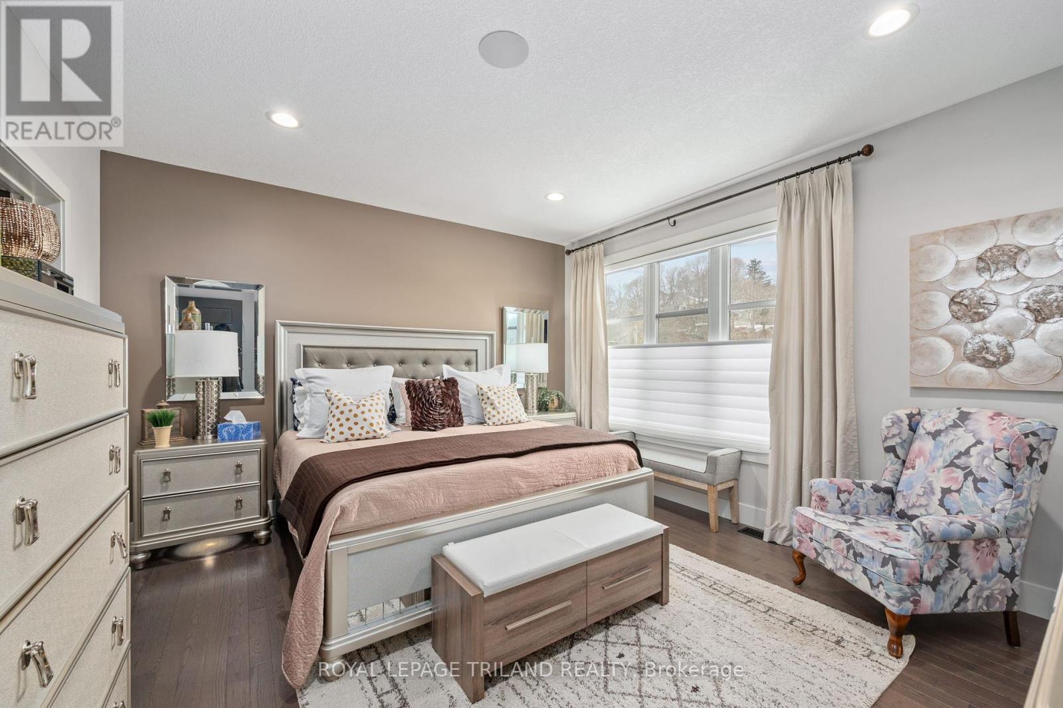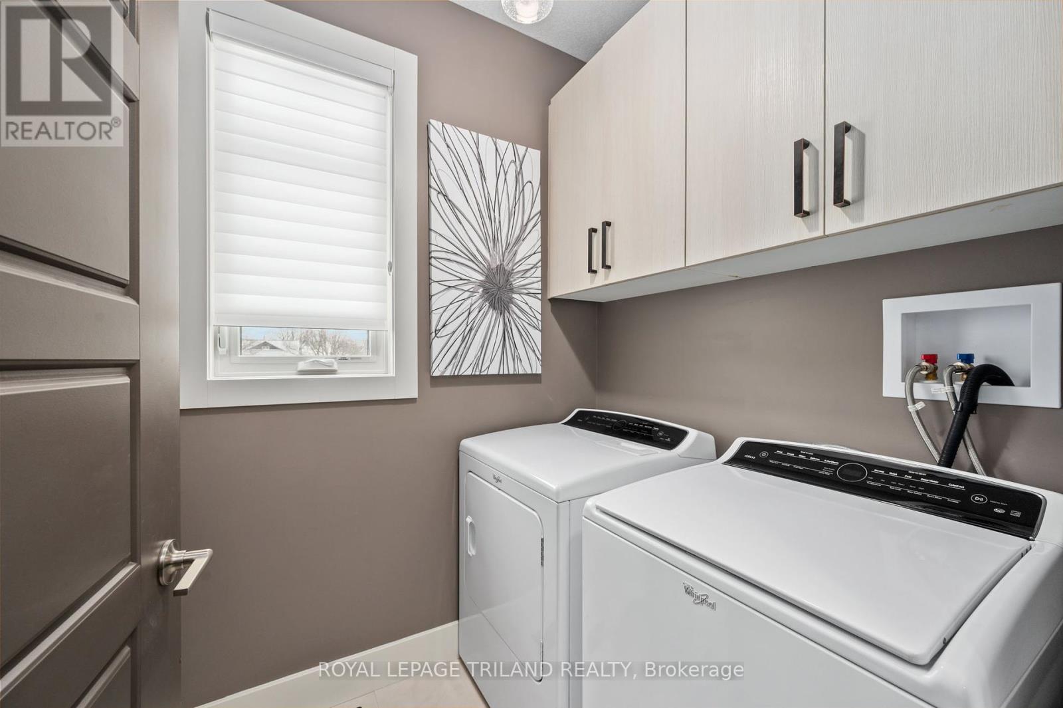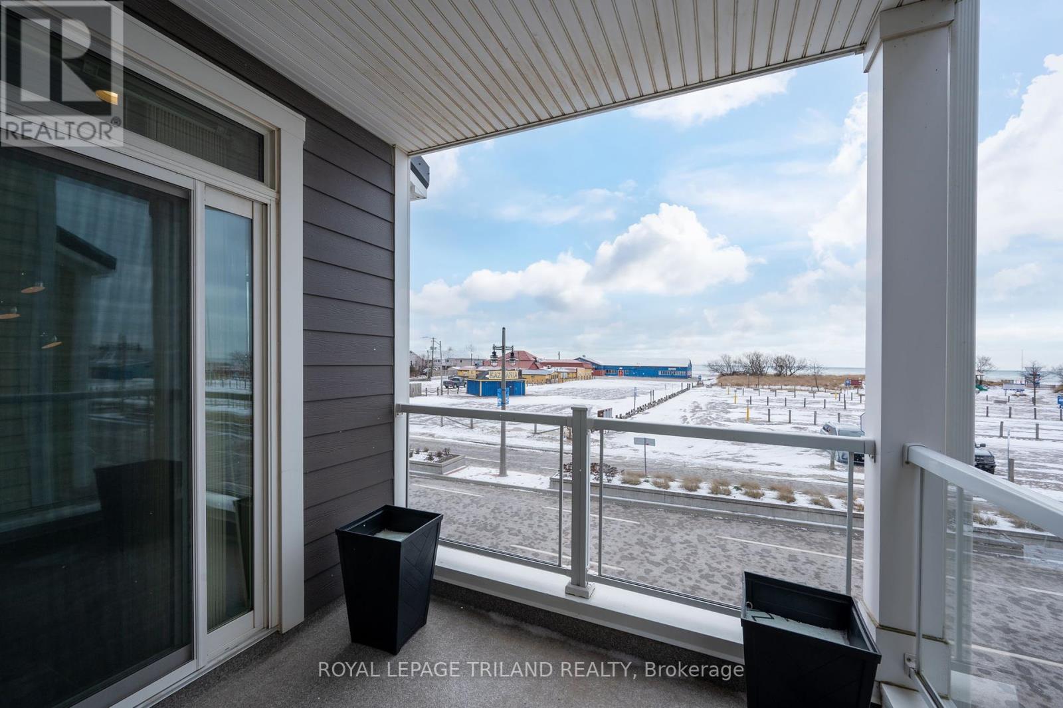15 - 355 Edith Cavell Boulevard Central Elgin, Ontario N5L 0A3
$1,290,000Maintenance, Common Area Maintenance
$200 Monthly
Maintenance, Common Area Maintenance
$200 MonthlyDiscover unparalleled living with the 2017 Lottery Dream Home built by Prespa Homes. This 3-storey masterpiece boasts 4 spacious bedrooms, 4 elegant bathrooms, breathtaking lake views and outdoor spaces on all levels. Just steps from the sandy shores of Port Stanley's Main Beach, you'll enjoy the magic of lakeside living married with small town charm. Designed with accessibility in mind, this home is equipped with an elevator and extra wide doorways. The first floor offers two bedrooms, 4PC bath and wet bar. Second floor is the entertainer's space with its open concept design. It presents a seamless flow between the living room (with a stunning gas fireplace), dining area and the chef's kitchen (featuring butler pantry, waterfall island, Kitchen-Aid built-in appliances and stone countertops). Third floor is the complete hotel experience with a gas fireplace, secret murphy's bed, wet bar, enormous tiled shower and fully covered balcony that can only be served justice by your private showing. (id:46638)
Property Details
| MLS® Number | X11957348 |
| Property Type | Single Family |
| Community Name | Port Stanley |
| Community Features | Pet Restrictions |
| Equipment Type | Water Heater |
| Features | Flat Site, Balcony, In Suite Laundry, Guest Suite |
| Parking Space Total | 4 |
| Rental Equipment Type | Water Heater |
| View Type | Lake View, Direct Water View |
Building
| Bathroom Total | 4 |
| Bedrooms Above Ground | 4 |
| Bedrooms Total | 4 |
| Amenities | Visitor Parking |
| Appliances | Water Meter, Garage Door Opener Remote(s), Dishwasher, Dryer, Garage Door Opener, Microwave, Refrigerator, Stove, Washer, Window Coverings |
| Cooling Type | Central Air Conditioning |
| Exterior Finish | Concrete |
| Fireplace Present | Yes |
| Fireplace Total | 2 |
| Foundation Type | Poured Concrete |
| Half Bath Total | 1 |
| Heating Fuel | Natural Gas |
| Heating Type | Forced Air |
| Stories Total | 3 |
| Size Interior | 2,500 - 2,749 Ft2 |
Parking
| Attached Garage |
Land
| Access Type | Year-round Access |
| Acreage | No |
| Landscape Features | Landscaped |
| Zoning Description | R1-45 |
Rooms
| Level | Type | Length | Width | Dimensions |
|---|---|---|---|---|
| Second Level | Living Room | 4.45 m | 4.05 m | 4.45 m x 4.05 m |
| Second Level | Kitchen | 4.39 m | 3.11 m | 4.39 m x 3.11 m |
| Second Level | Dining Room | 3.08 m | 2.47 m | 3.08 m x 2.47 m |
| Second Level | Primary Bedroom | 4.3 m | 4.04 m | 4.3 m x 4.04 m |
| Third Level | Bedroom | 6.64 m | 3.75 m | 6.64 m x 3.75 m |
| Third Level | Sitting Room | 2.44 m | 3.75 m | 2.44 m x 3.75 m |
| Main Level | Bedroom | 3.39 m | 3.3838 m | 3.39 m x 3.3838 m |
| Main Level | Bedroom | 4.02 m | 3.81 m | 4.02 m x 3.81 m |
Contact Us
Contact us for more information
(519) 633-0600






