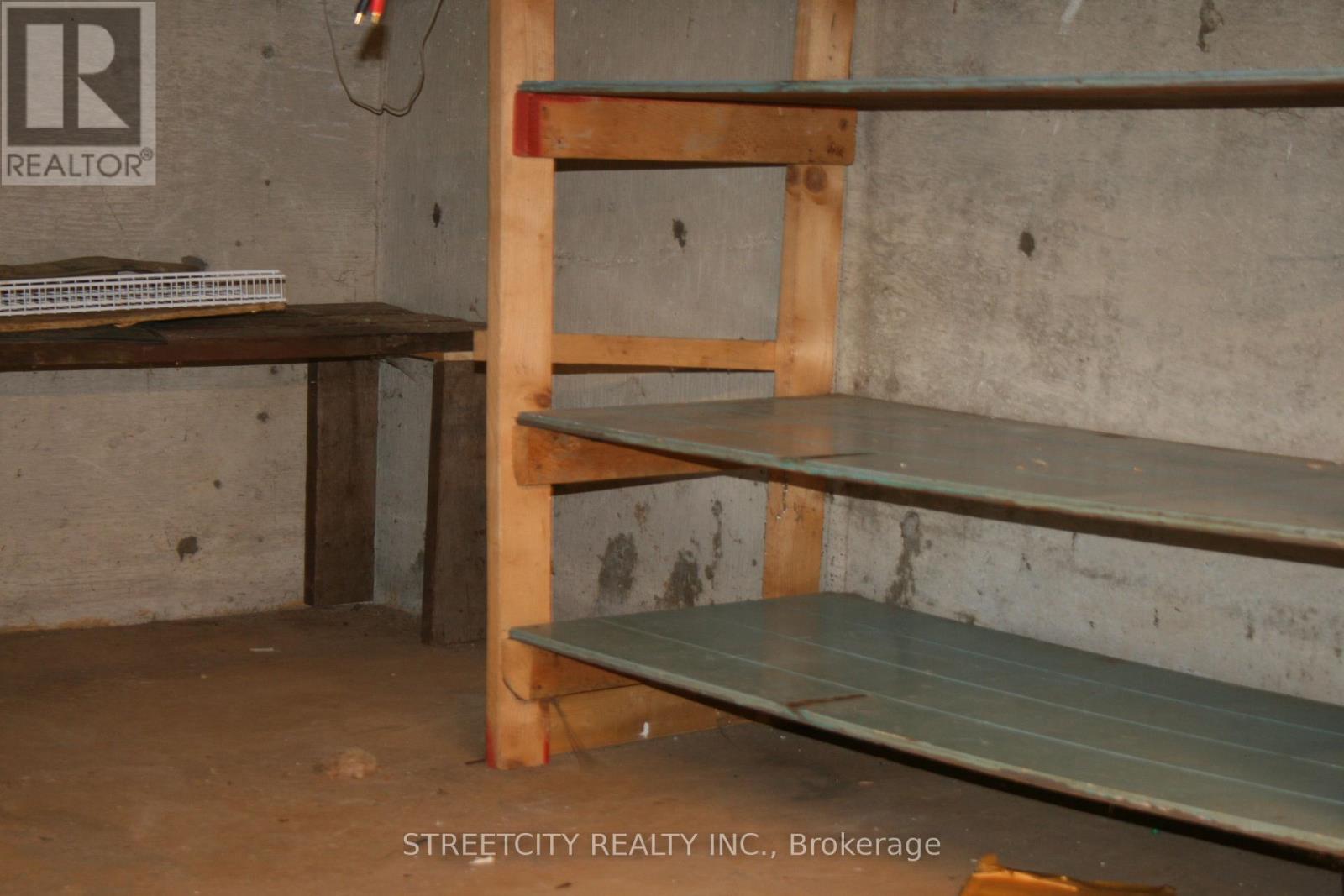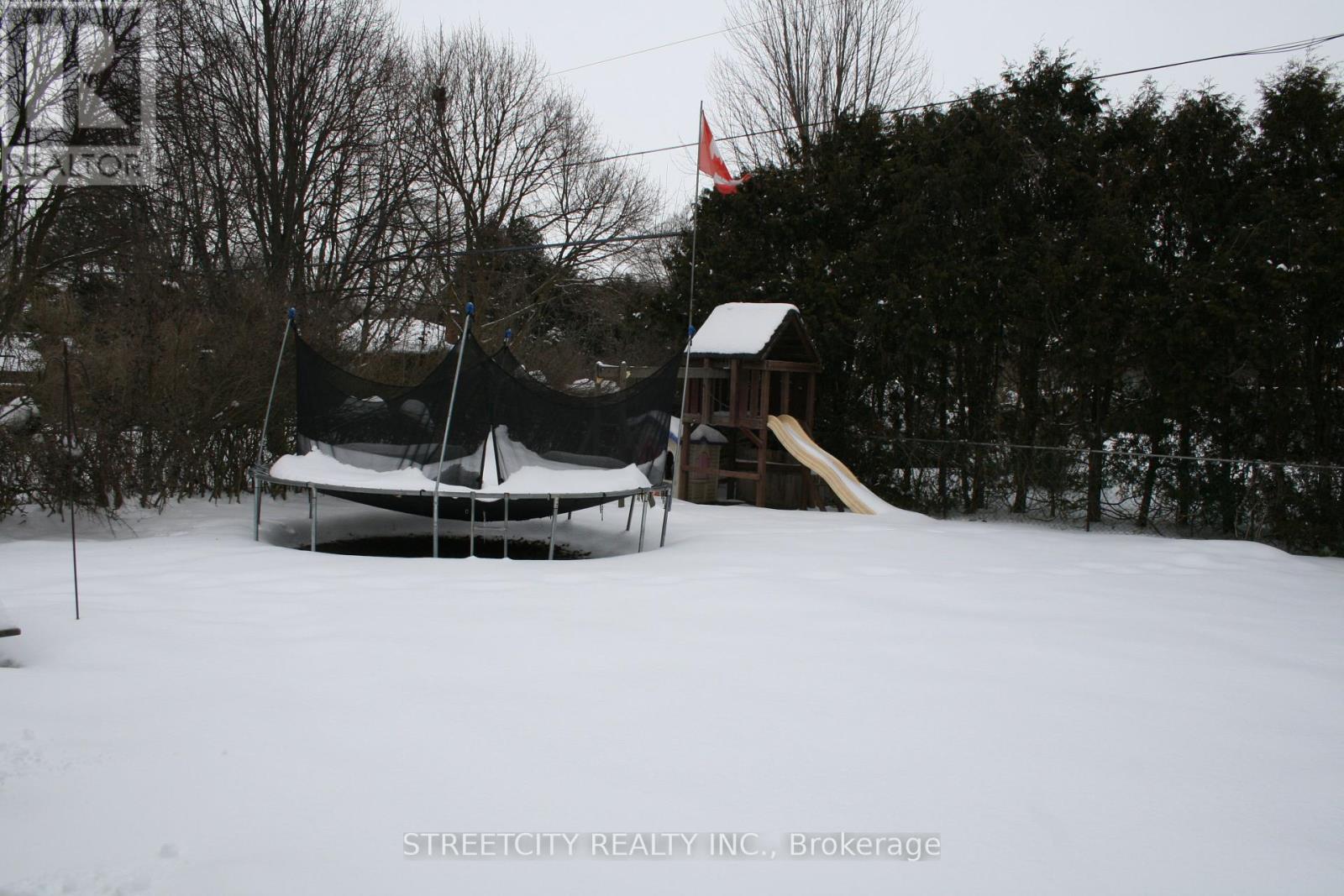1487 Beckworth Avenue London, Ontario N5V 2K8
4 Bedroom
2 Bathroom
1,100 - 1,500 ft2
Fireplace
Central Air Conditioning
Forced Air
Landscaped
$499,900
Family Home in great neighborhood, large principle rooms, fenced yard with trampoline & play-set. Many upgrades completed, ie: windows, furnace & A/C, electrical panel, kitchen cabinets. Oversize single attached garage. Gas Fireplace in Lower rec room plus 1 bedroom & 3 pc bath. Lots of storage in lower level crawl space. (id:46638)
Property Details
| MLS® Number | X11973569 |
| Property Type | Single Family |
| Community Name | East D |
| Amenities Near By | Public Transit, Place Of Worship, Schools |
| Community Features | School Bus |
| Equipment Type | Water Heater |
| Features | Wooded Area, Flat Site |
| Parking Space Total | 3 |
| Rental Equipment Type | Water Heater |
Building
| Bathroom Total | 2 |
| Bedrooms Above Ground | 3 |
| Bedrooms Below Ground | 1 |
| Bedrooms Total | 4 |
| Amenities | Fireplace(s) |
| Basement Development | Finished |
| Basement Type | Full (finished) |
| Construction Style Attachment | Detached |
| Construction Style Split Level | Sidesplit |
| Cooling Type | Central Air Conditioning |
| Exterior Finish | Brick, Vinyl Siding |
| Fireplace Present | Yes |
| Fireplace Total | 1 |
| Foundation Type | Block, Poured Concrete |
| Heating Fuel | Natural Gas |
| Heating Type | Forced Air |
| Size Interior | 1,100 - 1,500 Ft2 |
| Type | House |
| Utility Water | Municipal Water |
Parking
| Attached Garage | |
| Garage |
Land
| Acreage | No |
| Fence Type | Fenced Yard |
| Land Amenities | Public Transit, Place Of Worship, Schools |
| Landscape Features | Landscaped |
| Sewer | Sanitary Sewer |
| Size Depth | 125 Ft |
| Size Frontage | 65 Ft |
| Size Irregular | 65 X 125 Ft |
| Size Total Text | 65 X 125 Ft|under 1/2 Acre |
| Zoning Description | R1-9 |
Rooms
| Level | Type | Length | Width | Dimensions |
|---|---|---|---|---|
| Second Level | Bedroom | 3.23 m | 2.74 m | 3.23 m x 2.74 m |
| Second Level | Bedroom 2 | 3.35 m | 2.77 m | 3.35 m x 2.77 m |
| Second Level | Bedroom 3 | 3.69 m | 2.77 m | 3.69 m x 2.77 m |
| Second Level | Bathroom | 2.43 m | 1.52 m | 2.43 m x 1.52 m |
| Third Level | Bedroom | 3.29 m | 2.77 m | 3.29 m x 2.77 m |
| Third Level | Recreational, Games Room | 6.58 m | 3.32 m | 6.58 m x 3.32 m |
| Third Level | Bathroom | 1.82 m | 1.82 m | 1.82 m x 1.82 m |
| Main Level | Foyer | 3.38 m | 1.34 m | 3.38 m x 1.34 m |
| Main Level | Kitchen | 3.38 m | 2.77 m | 3.38 m x 2.77 m |
| Main Level | Dining Room | 2.77 m | 2.95 m | 2.77 m x 2.95 m |
| Main Level | Living Room | 4.66 m | 3.38 m | 4.66 m x 3.38 m |
https://www.realtor.ca/real-estate/27917286/1487-beckworth-avenue-london-east-d
Contact Us
Contact us for more information
Streetcity Realty Inc.
(519) 649-6900
Streetcity Realty Inc.
(519) 649-6900





































