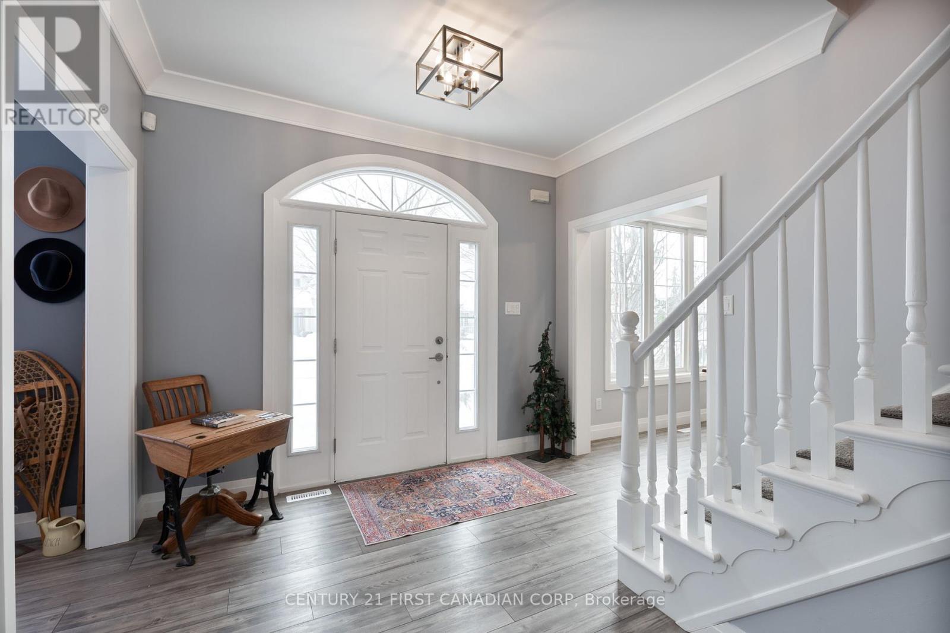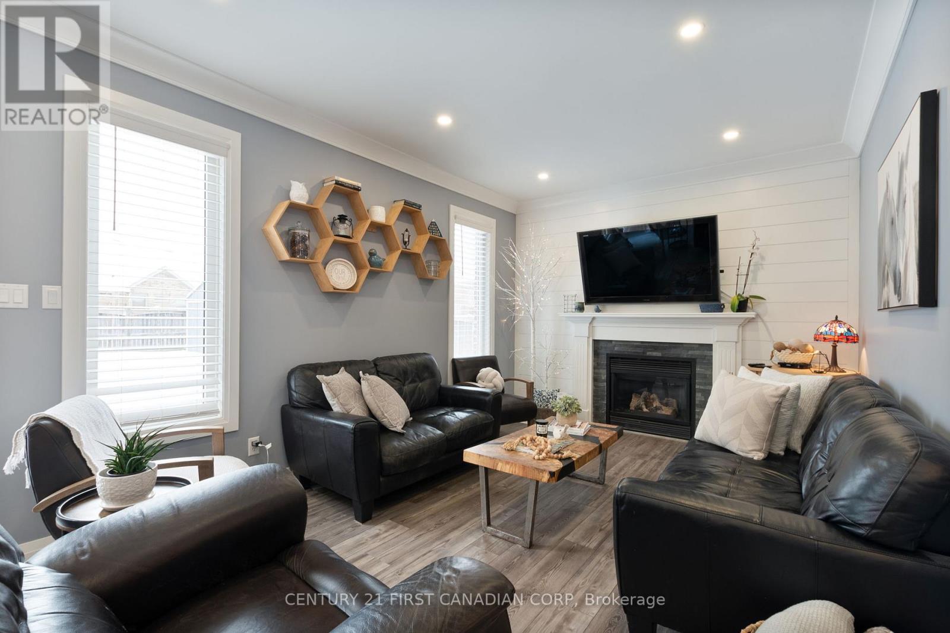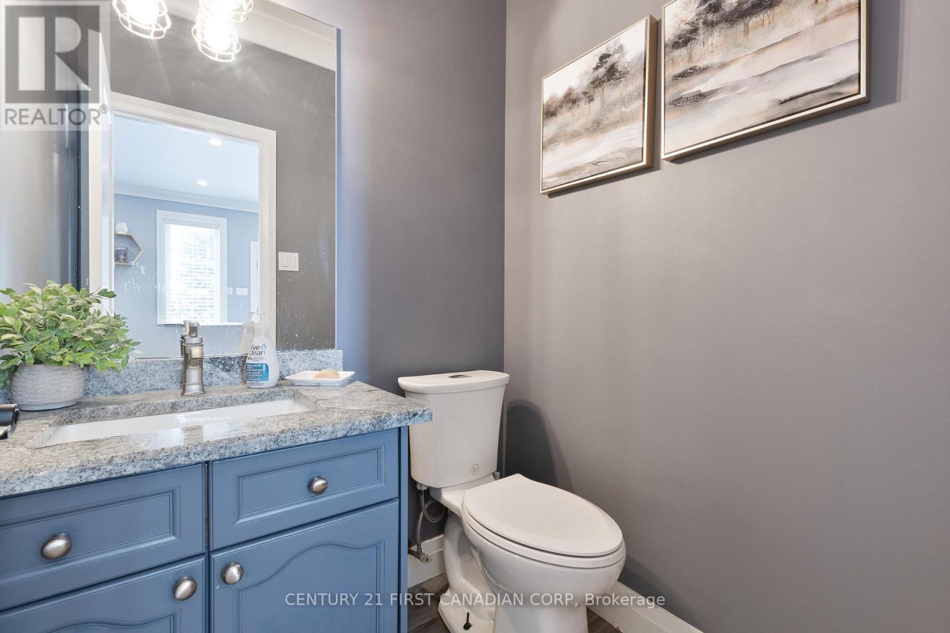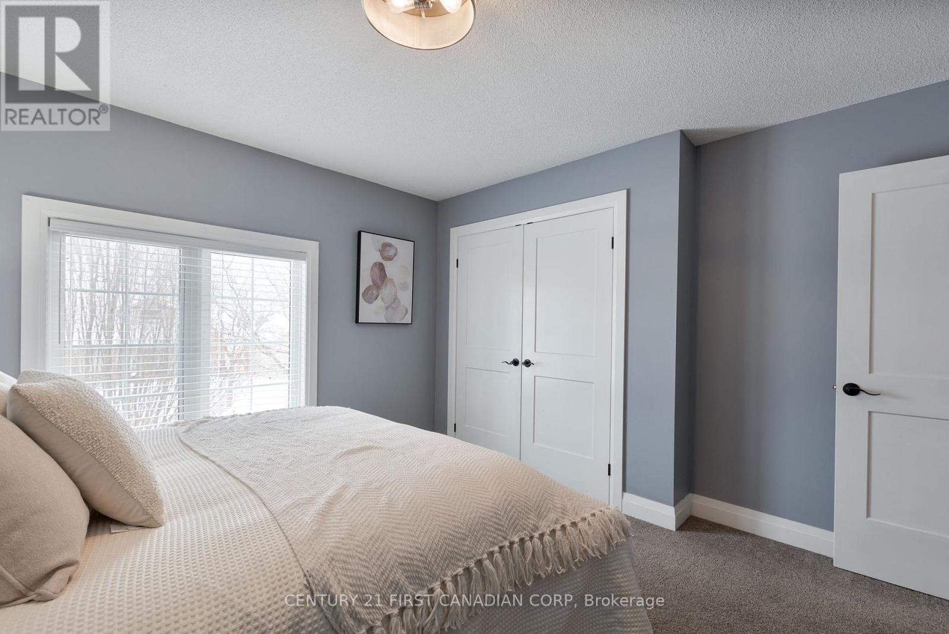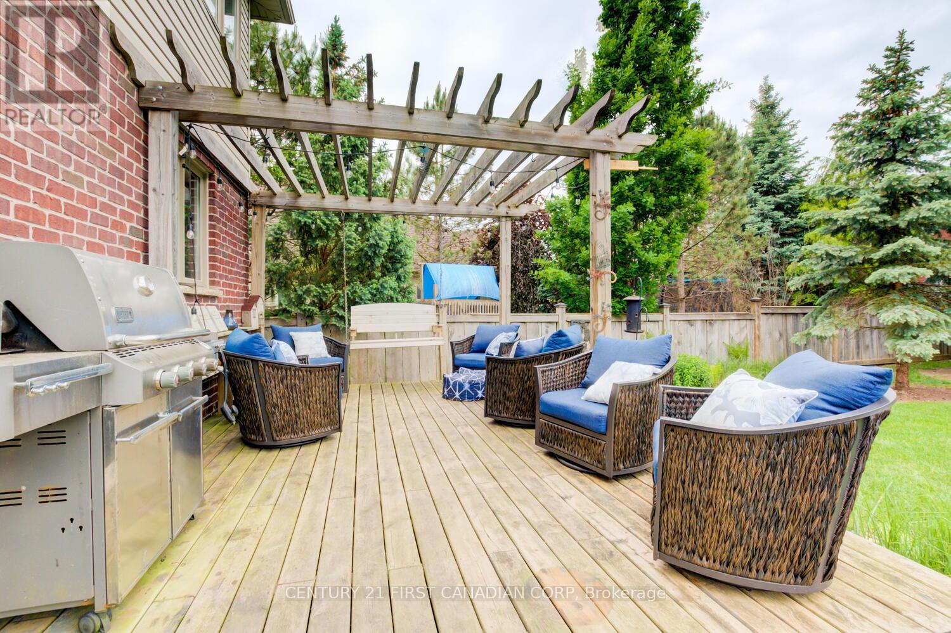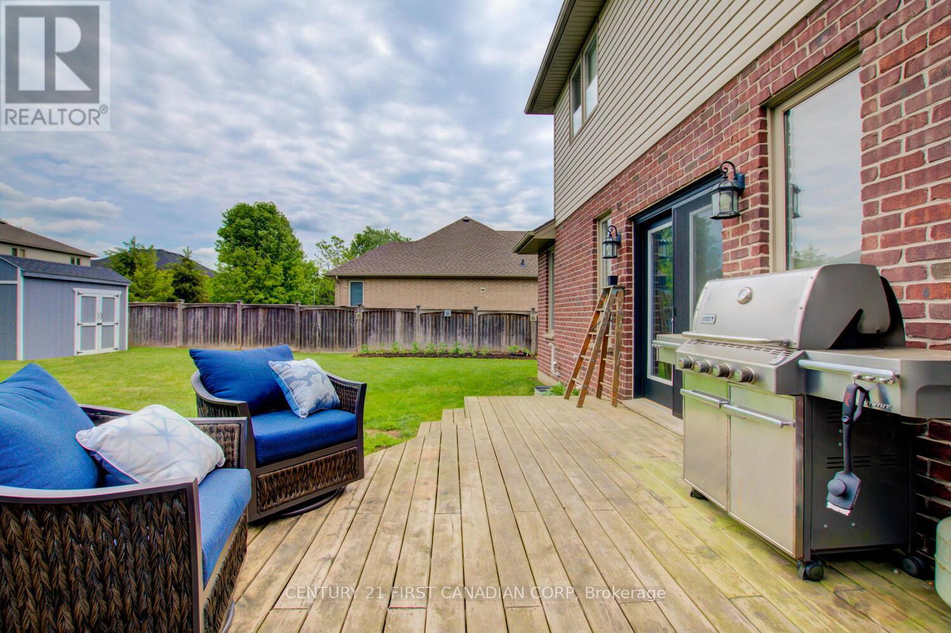4 Bedroom
3 Bathroom
2,000 - 2,500 ft2
Fireplace
Central Air Conditioning
Forced Air
$924,900
New year price. Welcome to this exquisite Georgian-style home, where classic elegance meets modern convenience. Located in a desirable neighborhood, this home has been thoughtfully renovated with high-end finishes and upgrades that make it stand out, starting with the gourmet kitchen equipped with a top-of-the-line GE Profile Slate Matte Finish appliance package, including microwave, dishwasher, refrigerator, and gas stove perfect for culinary enthusiasts. Main floor laundry featuring a Whirlpool Charcoal Front Load Washer/Dryer to complement your modern lifestyle, and elegant Dining & Living Areas Featuring a coffered ceiling in the dining room and exquisite wainscoting in the living room. This meticulously maintained home has an updated lighting package, newer roof, granite everywhere, its freshly painted, has extra storage in the garage shelving loft, its fully fenced, includes the hot tub and the unfinished basement is framed for future use. (id:46638)
Property Details
|
MLS® Number
|
X11894713 |
|
Property Type
|
Single Family |
|
Community Name
|
Ilderton |
|
Amenities Near By
|
Park, Place Of Worship, Schools |
|
Community Features
|
Community Centre |
|
Features
|
Flat Site, Dry |
|
Parking Space Total
|
6 |
|
Structure
|
Deck |
Building
|
Bathroom Total
|
3 |
|
Bedrooms Above Ground
|
4 |
|
Bedrooms Total
|
4 |
|
Appliances
|
Dishwasher, Dryer, Refrigerator, Stove |
|
Basement Development
|
Unfinished |
|
Basement Type
|
Full (unfinished) |
|
Construction Style Attachment
|
Detached |
|
Cooling Type
|
Central Air Conditioning |
|
Exterior Finish
|
Brick, Vinyl Siding |
|
Fireplace Present
|
Yes |
|
Foundation Type
|
Poured Concrete |
|
Half Bath Total
|
1 |
|
Heating Fuel
|
Natural Gas |
|
Heating Type
|
Forced Air |
|
Stories Total
|
2 |
|
Size Interior
|
2,000 - 2,500 Ft2 |
|
Type
|
House |
|
Utility Water
|
Municipal Water |
Parking
Land
|
Acreage
|
No |
|
Fence Type
|
Fenced Yard |
|
Land Amenities
|
Park, Place Of Worship, Schools |
|
Sewer
|
Sanitary Sewer |
|
Size Depth
|
114 Ft ,9 In |
|
Size Frontage
|
65 Ft ,7 In |
|
Size Irregular
|
65.6 X 114.8 Ft |
|
Size Total Text
|
65.6 X 114.8 Ft|under 1/2 Acre |
|
Zoning Description
|
Hr1 |
Rooms
| Level |
Type |
Length |
Width |
Dimensions |
|
Second Level |
Primary Bedroom |
3.99 m |
5.82 m |
3.99 m x 5.82 m |
|
Second Level |
Bedroom |
3.99 m |
4.02 m |
3.99 m x 4.02 m |
|
Second Level |
Bedroom |
4.23 m |
3.08 m |
4.23 m x 3.08 m |
|
Second Level |
Bedroom |
2.47 m |
3.05 m |
2.47 m x 3.05 m |
|
Main Level |
Family Room |
7.95 m |
3.41 m |
7.95 m x 3.41 m |
|
Main Level |
Kitchen |
3.4 m |
4.75 m |
3.4 m x 4.75 m |
|
Main Level |
Dining Room |
3.29 m |
4.36 m |
3.29 m x 4.36 m |
|
Main Level |
Office |
3.2 m |
3 m |
3.2 m x 3 m |
|
Main Level |
Foyer |
3.26 m |
3.69 m |
3.26 m x 3.69 m |
|
Main Level |
Laundry Room |
1.55 m |
3.2 m |
1.55 m x 3.2 m |
https://www.realtor.ca/real-estate/27741942/147-willow-ridge-road-middlesex-centre-ilderton-ilderton





