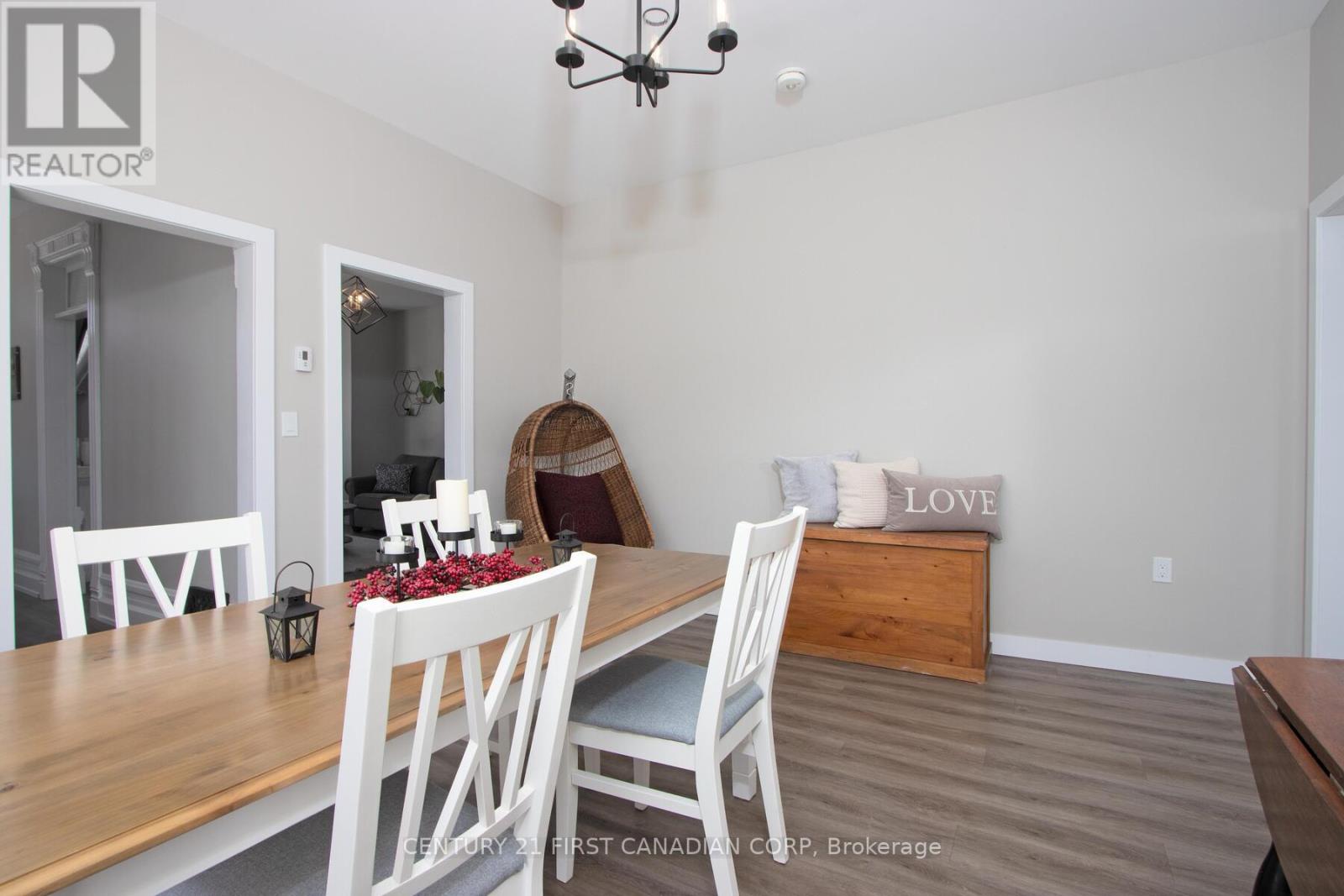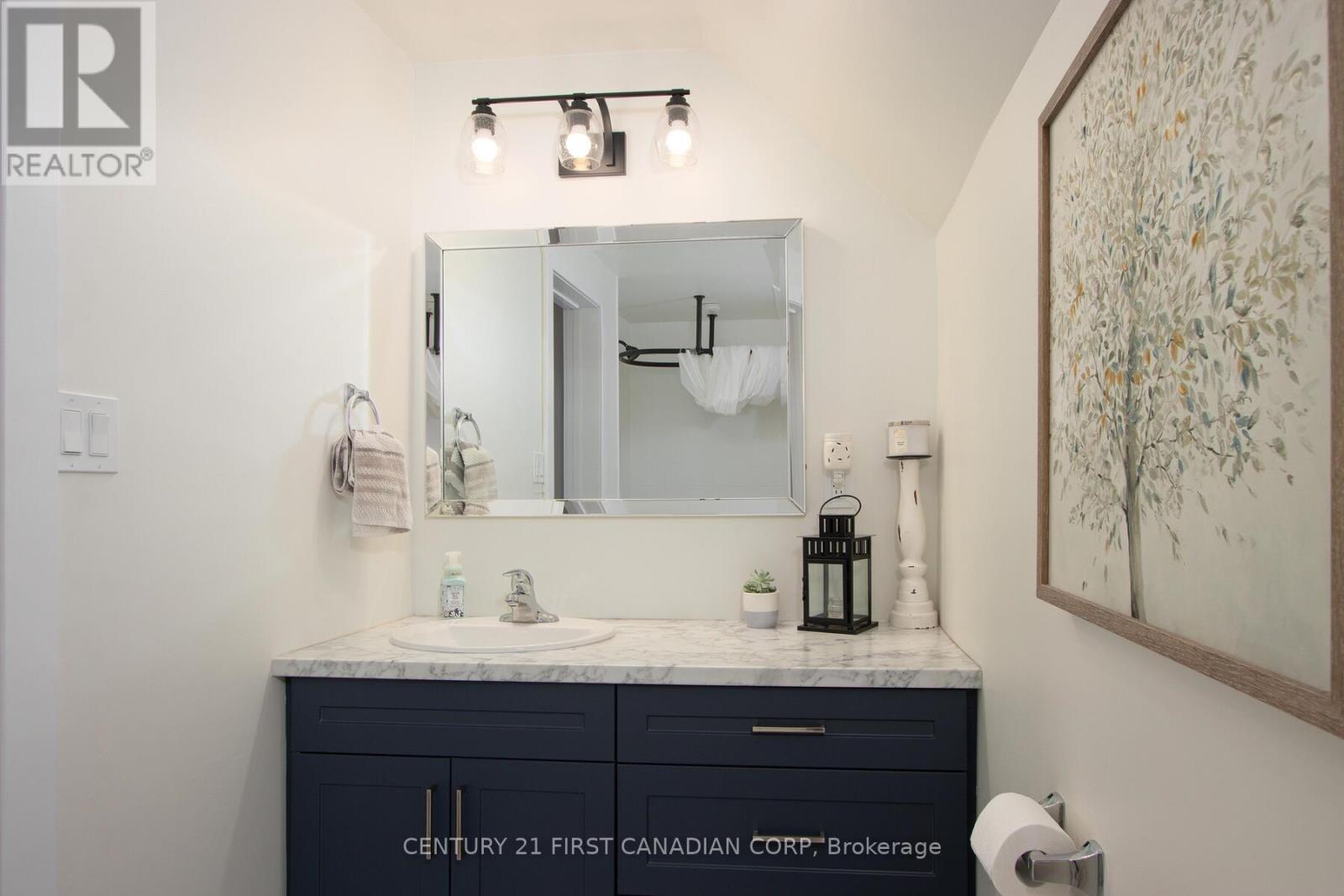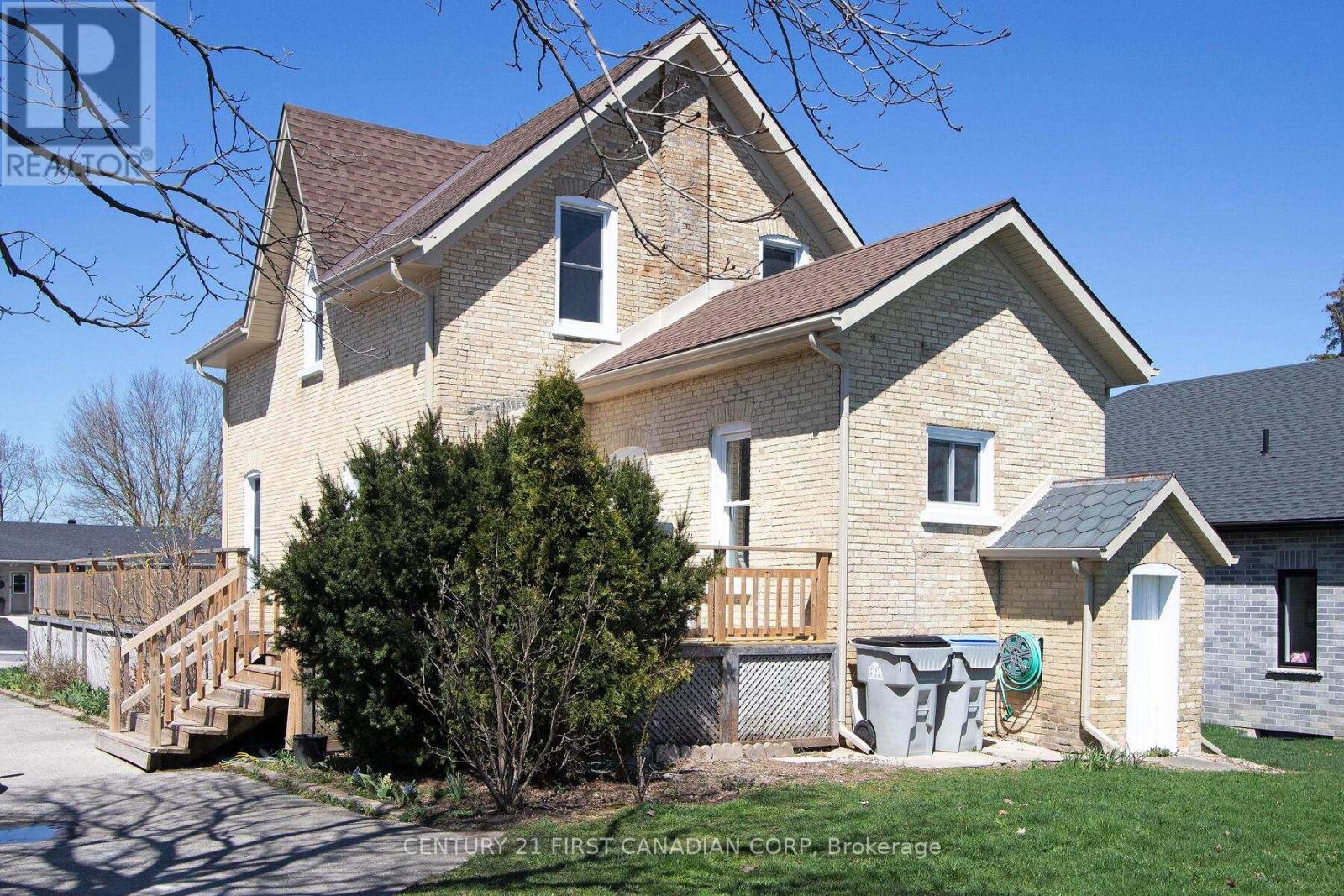146 Main Street N Huron East, Ontario N0K 1W0
$599,900
Professionally Renovated 3 bedroom Brick Home, Modern Updates Throughout including Windows and Roof, Walking Distance to Downtown Seaforth! If You Love the Character of Older Home, with Modern Designs and Colours, Then This is Home You Been Waiting For. Move in Ready, New Kitchen with Breakfast Bar, Stainless Steel Appliances, Main Floor Laundry, Spacious Dining Room and Living Room, Modern Flooring, 1.5 Baths, 3 Bedrooms, Large Wrap Around Porch to Enjoy Your Morning Coffee. . Oversized 56 X 150 Foot Lot. Whether You're a First Time Home Buyer or Looking for a 3 Bedroom Home, this is One Home You Must View. Large Driveway Provides Parking for 5 Cars! Partially Finished Basement is Prefect Recreational Space. Additional Basement Space Provides Excellent Storage Area, and Workshop / Work Bench. (id:46638)
Property Details
| MLS® Number | X11924120 |
| Property Type | Single Family |
| Community Name | Seaforth |
| Features | Flat Site |
| Parking Space Total | 5 |
Building
| Bathroom Total | 2 |
| Bedrooms Above Ground | 3 |
| Bedrooms Total | 3 |
| Basement Development | Partially Finished |
| Basement Type | N/a (partially Finished) |
| Construction Style Attachment | Detached |
| Cooling Type | Central Air Conditioning |
| Exterior Finish | Brick |
| Foundation Type | Block |
| Half Bath Total | 1 |
| Heating Fuel | Natural Gas |
| Heating Type | Forced Air |
| Stories Total | 2 |
| Type | House |
| Utility Water | Municipal Water |
Land
| Acreage | No |
| Sewer | Sanitary Sewer |
| Size Depth | 150 Ft |
| Size Frontage | 56 Ft ,4 In |
| Size Irregular | 56.4 X 150 Ft |
| Size Total Text | 56.4 X 150 Ft |
| Zoning Description | R1 |
Rooms
| Level | Type | Length | Width | Dimensions |
|---|---|---|---|---|
| Second Level | Primary Bedroom | 4.95 m | 3.23 m | 4.95 m x 3.23 m |
| Second Level | Bedroom | 3.76 m | 3.07 m | 3.76 m x 3.07 m |
| Second Level | Bedroom | 3.56 m | 1.63 m | 3.56 m x 1.63 m |
| Second Level | Other | 1.85 m | 1.19 m | 1.85 m x 1.19 m |
| Basement | Recreational, Games Room | 3.65 m | 3.65 m | 3.65 m x 3.65 m |
| Basement | Other | 3.65 m | 4.8768 m | 3.65 m x 4.8768 m |
| Main Level | Kitchen | 4.67 m | 3.43 m | 4.67 m x 3.43 m |
| Main Level | Dining Room | 4.42 m | 4.29 m | 4.42 m x 4.29 m |
| Main Level | Living Room | 5.72 m | 3.91 m | 5.72 m x 3.91 m |
| Main Level | Foyer | 4.47 m | 2.18 m | 4.47 m x 2.18 m |
https://www.realtor.ca/real-estate/27803593/146-main-street-n-huron-east-seaforth-seaforth
Contact Us
Contact us for more information
(519) 673-3390










































