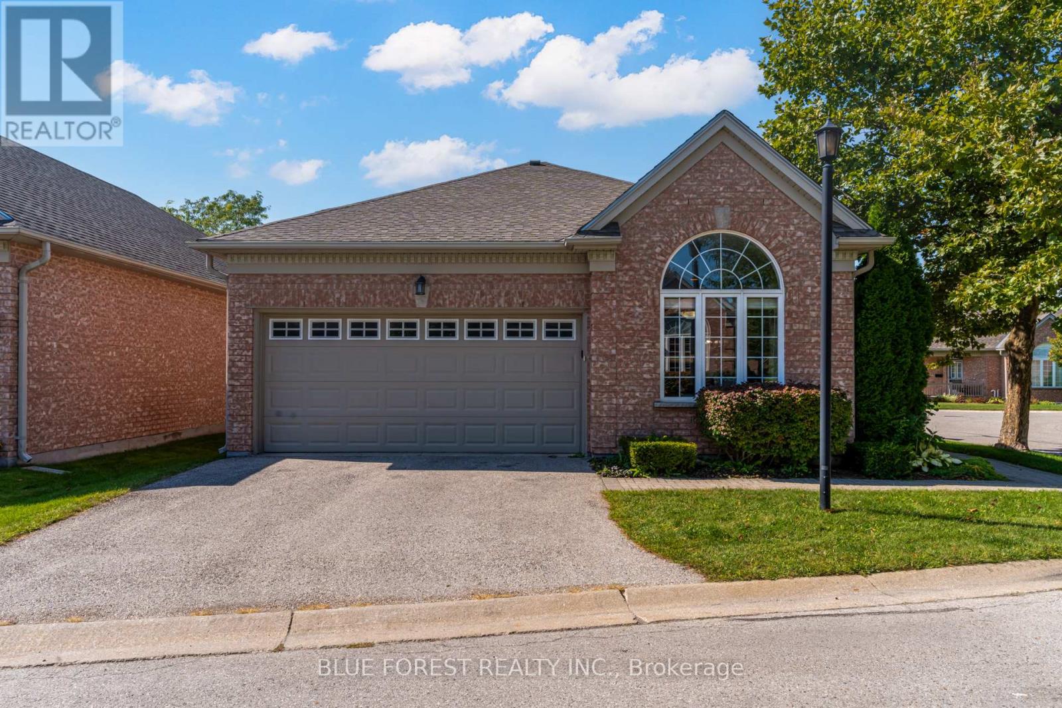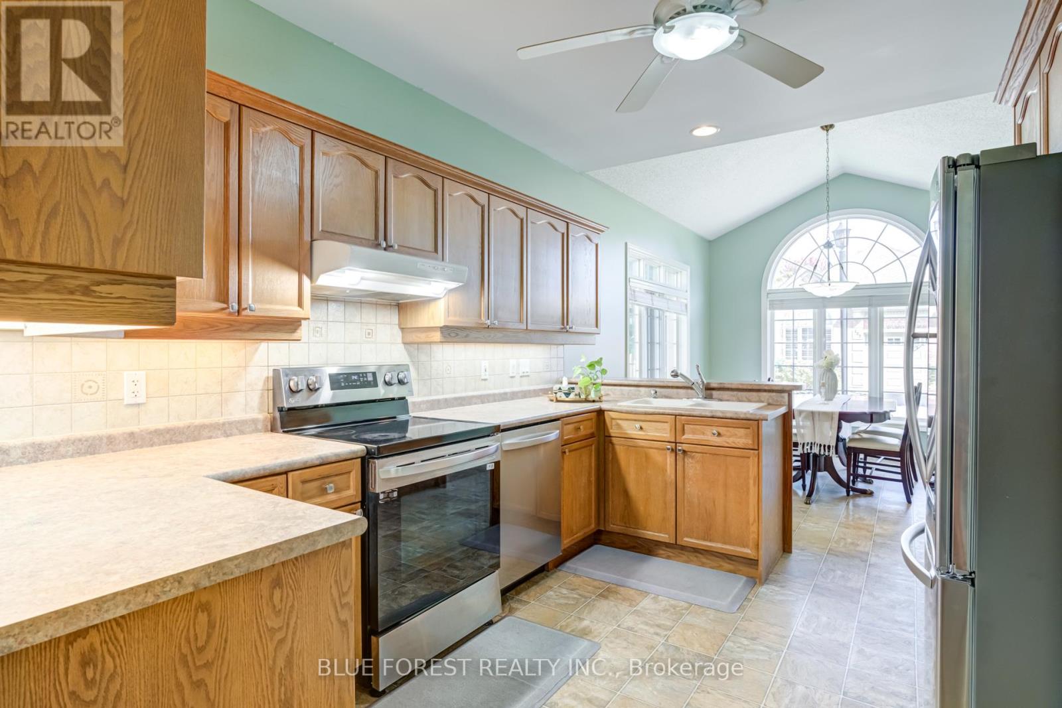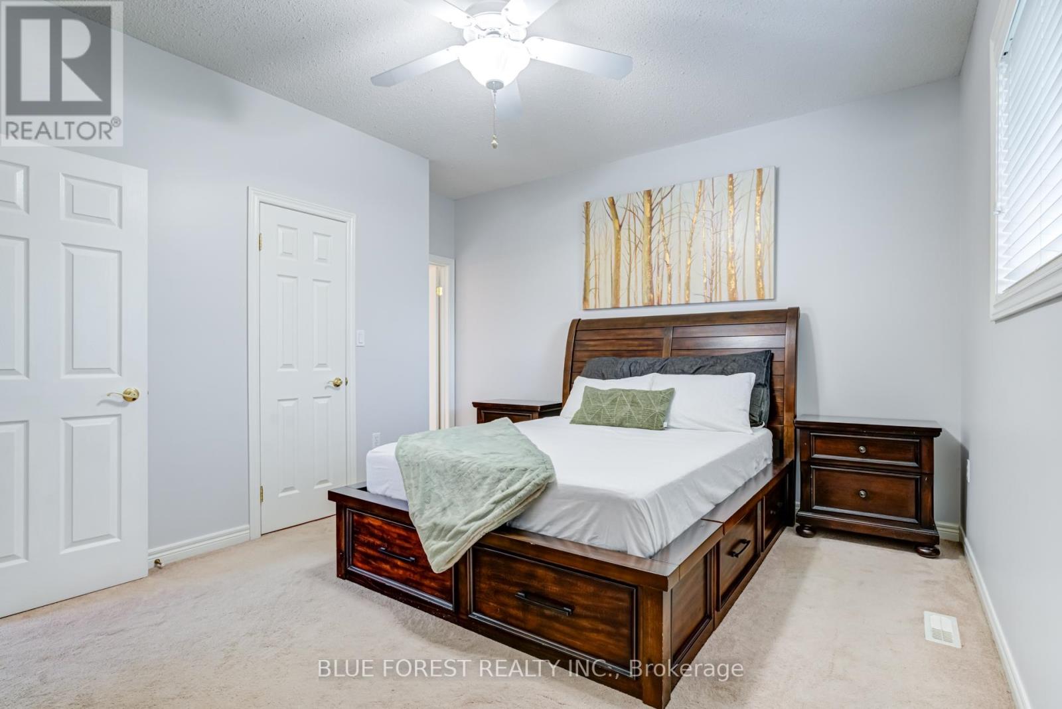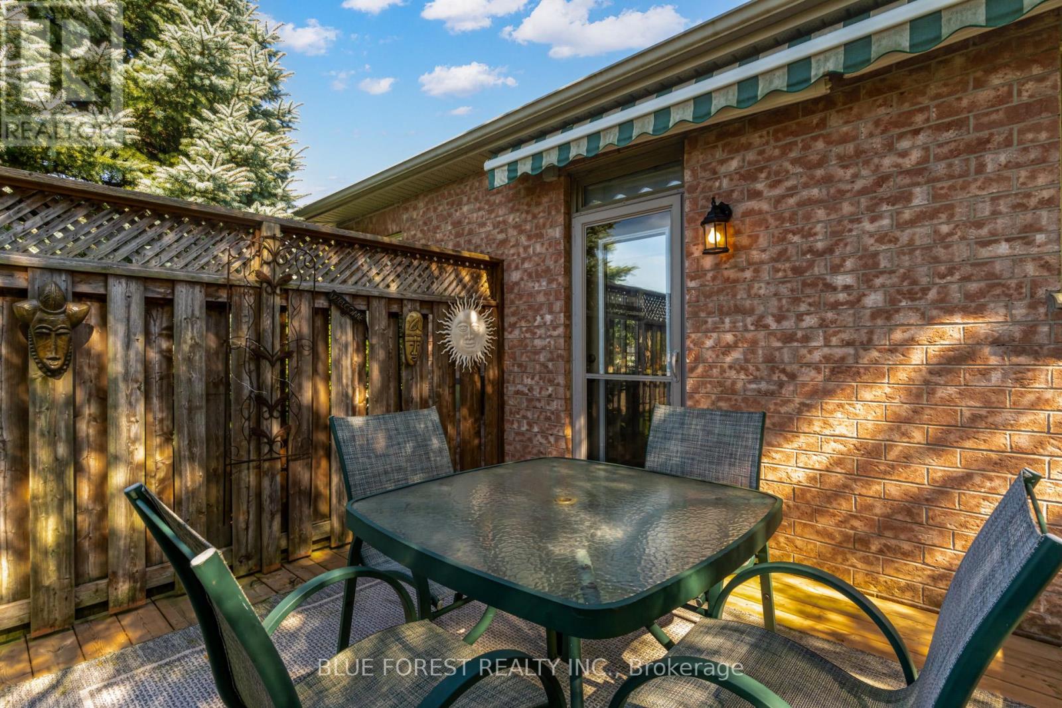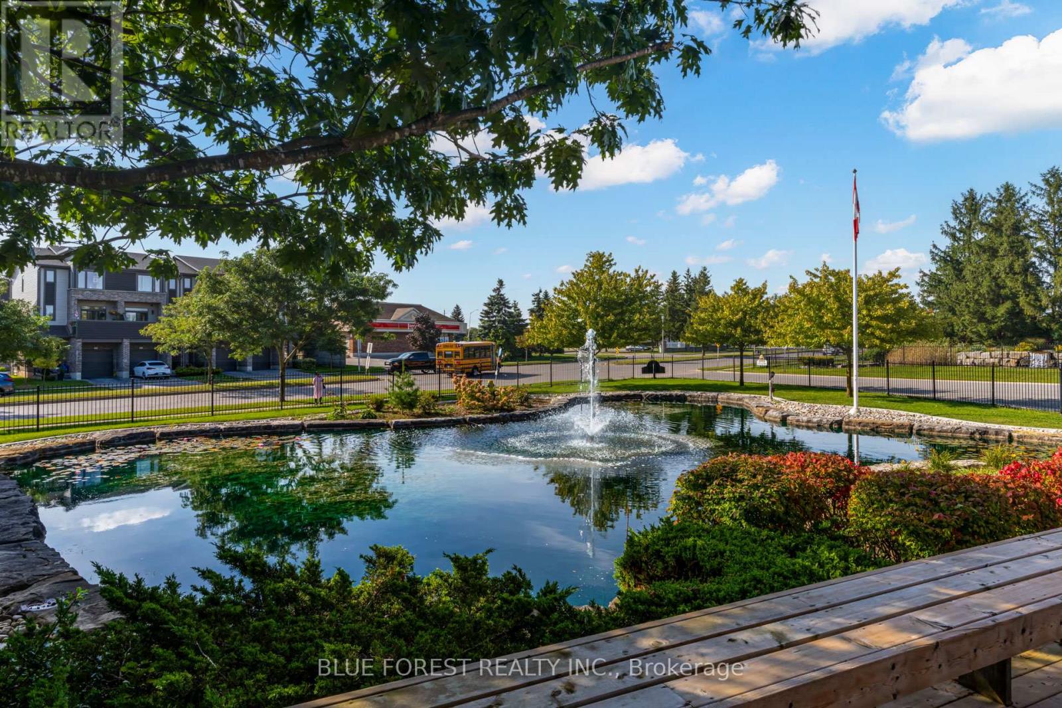145 - 2025 Meadowgate Boulevard London, Ontario N6M 1K9
$619,000Maintenance, Insurance
$500.13 Monthly
Maintenance, Insurance
$500.13 MonthlyExperience the best of life in this exceptional gated community, offering exclusive access to a private pool, clubhouse, gym, library, and more. This stunning detached home on a corner lot features a bright, open-concept main floor with expansive windows, a spacious family room with hardwood floors and a gas fireplace, and a chef's dream kitchen with custom cabinetry, ample counter space, and a big dining area. The master bedroom boasts a walk-in closet and a luxurious ensuite, while a versatile second bedroom. One-year-old updated basement with 2 bedrooms plus 2 dens (office spaces) with a huge living area and a full bathroom. Additional highlights include an attached two-car garage, a private driveway, and a west-facing deck. Located near parks, major highways, Victoria Hospital, and other amenities, this home offers a perfect blend of comfort and convenience. Come see it today! (id:46638)
Property Details
| MLS® Number | X10929546 |
| Property Type | Single Family |
| Community Name | South U |
| Amenities Near By | Park, Place Of Worship, Public Transit, Schools |
| Community Features | Pet Restrictions, Community Centre, School Bus |
| Parking Space Total | 4 |
| Pool Type | Indoor Pool |
Building
| Bathroom Total | 3 |
| Bedrooms Above Ground | 2 |
| Bedrooms Below Ground | 2 |
| Bedrooms Total | 4 |
| Amenities | Exercise Centre, Visitor Parking, Fireplace(s) |
| Appliances | Water Heater, Dishwasher, Dryer, Refrigerator, Stove, Washer |
| Architectural Style | Bungalow |
| Basement Development | Finished |
| Basement Type | Full (finished) |
| Construction Style Attachment | Detached |
| Cooling Type | Central Air Conditioning |
| Exterior Finish | Brick |
| Fireplace Present | Yes |
| Fireplace Total | 1 |
| Foundation Type | Block |
| Heating Fuel | Natural Gas |
| Heating Type | Forced Air |
| Stories Total | 1 |
| Size Interior | 1,400 - 1,599 Ft2 |
| Type | House |
Parking
| Attached Garage |
Land
| Acreage | No |
| Land Amenities | Park, Place Of Worship, Public Transit, Schools |
| Zoning Description | R6-5 |
Rooms
| Level | Type | Length | Width | Dimensions |
|---|---|---|---|---|
| Basement | Bedroom | 2.74 m | 3.66 m | 2.74 m x 3.66 m |
| Basement | Bedroom | 2.82 m | 4.88 m | 2.82 m x 4.88 m |
| Basement | Living Room | 8.36 m | 3.17 m | 8.36 m x 3.17 m |
| Basement | Den | 4.27 m | 3.43 m | 4.27 m x 3.43 m |
| Basement | Den | 3.35 m | 2.44 m | 3.35 m x 2.44 m |
| Main Level | Bedroom | 3.38 m | 3.38 m | 3.38 m x 3.38 m |
| Main Level | Bedroom | 4.34 m | 4.01 m | 4.34 m x 4.01 m |
| Main Level | Kitchen | 8.23 m | 4.42 m | 8.23 m x 4.42 m |
| Main Level | Living Room | 9.35 m | 4.42 m | 9.35 m x 4.42 m |
https://www.realtor.ca/real-estate/27683219/145-2025-meadowgate-boulevard-london-south-u
Contact Us
Contact us for more information

