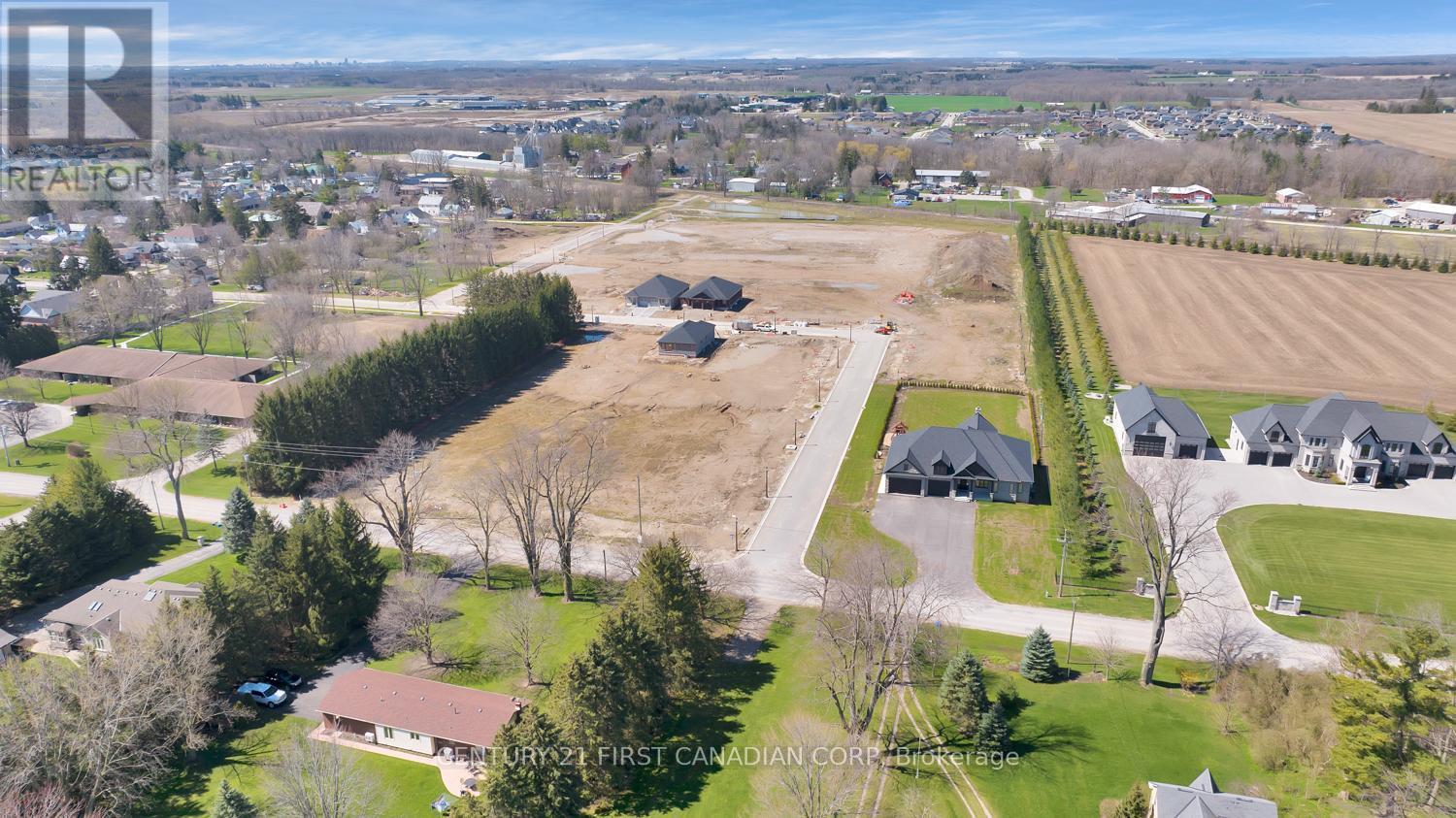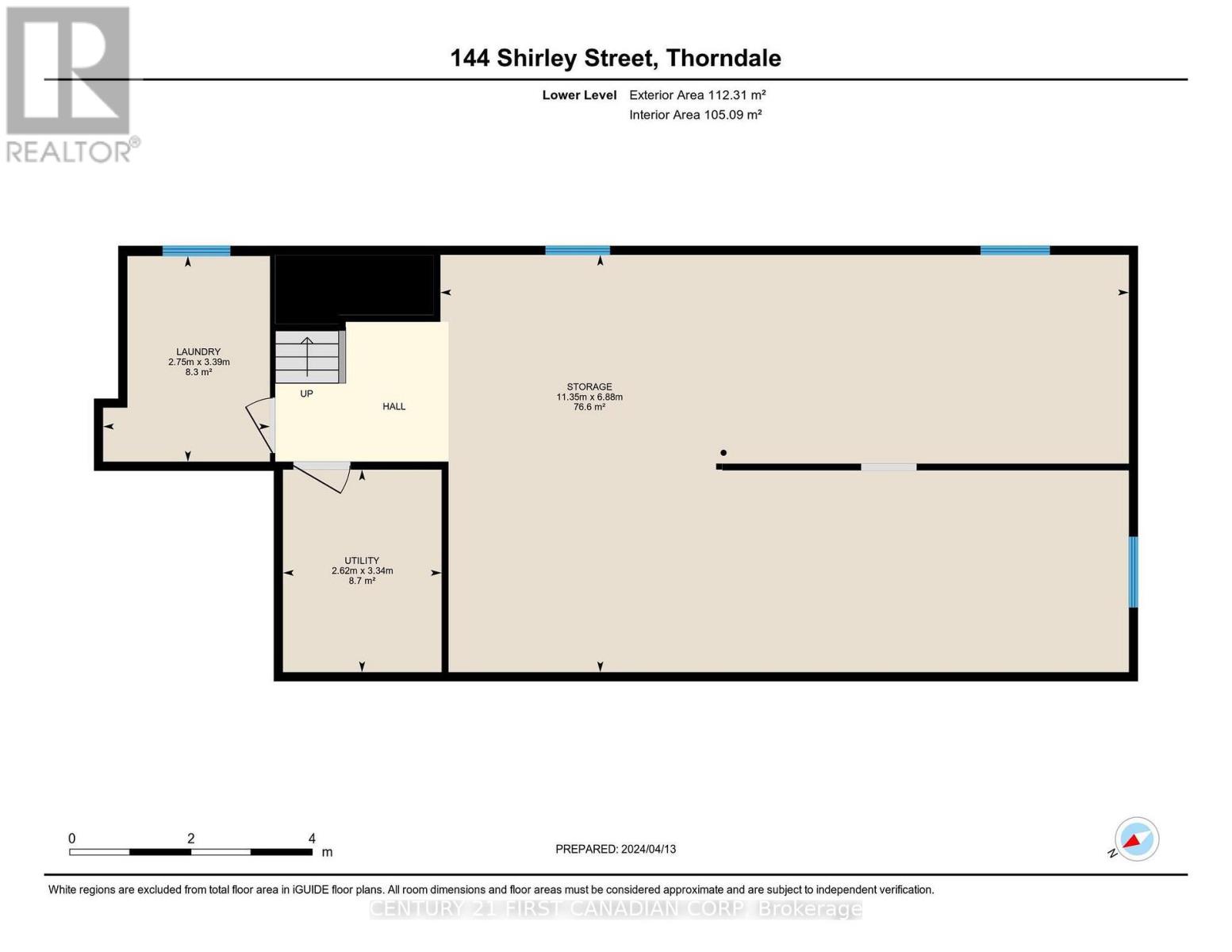2 Bedroom
2 Bathroom
1,100 - 1,500 ft2
Bungalow
Central Air Conditioning
Forced Air
$634,999
Welcome to the newest subdivision in Thorndale, Elliott Estates! This exclusive subdivision is tucked behind Thorndale Proper on the North side of King Street. With only 81 units being built, this semi-detached bungalow is among the first to be ready! This bright and cheerful 2 bed, 2 full bath bungalow is perfect for first time home buyers, or someone wanting one floor living, with the option to finish the basement on their own, as they wish. Attractively priced in the mid-600s, this opens the doors for many to move into the highly sought after town of Thorndale and be amongst the first to settle into this prestigious new subdivision! **** EXTRAS **** Builder forms must be used and there is a clause for the CN railroad as it goes along the back of the subdivision. The water treatment system is owned, the hot water tank is rented. (id:46638)
Property Details
|
MLS® Number
|
X9508947 |
|
Property Type
|
Single Family |
|
Community Name
|
Thorndale |
|
Features
|
Sump Pump |
|
Parking Space Total
|
3 |
Building
|
Bathroom Total
|
2 |
|
Bedrooms Above Ground
|
2 |
|
Bedrooms Total
|
2 |
|
Appliances
|
Water Treatment, Water Heater, Garage Door Opener Remote(s), Garage Door Opener, Microwave |
|
Architectural Style
|
Bungalow |
|
Basement Development
|
Unfinished |
|
Basement Type
|
Full (unfinished) |
|
Construction Style Attachment
|
Semi-detached |
|
Cooling Type
|
Central Air Conditioning |
|
Exterior Finish
|
Brick |
|
Foundation Type
|
Concrete |
|
Heating Fuel
|
Natural Gas |
|
Heating Type
|
Forced Air |
|
Stories Total
|
1 |
|
Size Interior
|
1,100 - 1,500 Ft2 |
|
Type
|
House |
|
Utility Water
|
Municipal Water |
Parking
Land
|
Acreage
|
No |
|
Sewer
|
Sanitary Sewer |
|
Size Depth
|
125 Ft |
|
Size Frontage
|
57 Ft ,7 In |
|
Size Irregular
|
57.6 X 125 Ft |
|
Size Total Text
|
57.6 X 125 Ft|under 1/2 Acre |
|
Zoning Description
|
R1-25-h |
Rooms
| Level |
Type |
Length |
Width |
Dimensions |
|
Lower Level |
Laundry Room |
2.74 m |
3.4 m |
2.74 m x 3.4 m |
|
Lower Level |
Utility Room |
2.62 m |
3.33 m |
2.62 m x 3.33 m |
|
Main Level |
Living Room |
2.87 m |
3.73 m |
2.87 m x 3.73 m |
|
Main Level |
Family Room |
4.34 m |
3.71 m |
4.34 m x 3.71 m |
|
Main Level |
Kitchen |
2.77 m |
3.4 m |
2.77 m x 3.4 m |
|
Main Level |
Dining Room |
2.64 m |
3.4 m |
2.64 m x 3.4 m |
|
Main Level |
Primary Bedroom |
4.62 m |
4.44 m |
4.62 m x 4.44 m |
|
Main Level |
Bedroom |
3.63 m |
3.35 m |
3.63 m x 3.35 m |
|
Main Level |
Other |
11.35 m |
6.88 m |
11.35 m x 6.88 m |
https://www.realtor.ca/real-estate/27575946/144-shirley-street-thames-centre-thorndale-thorndale





































