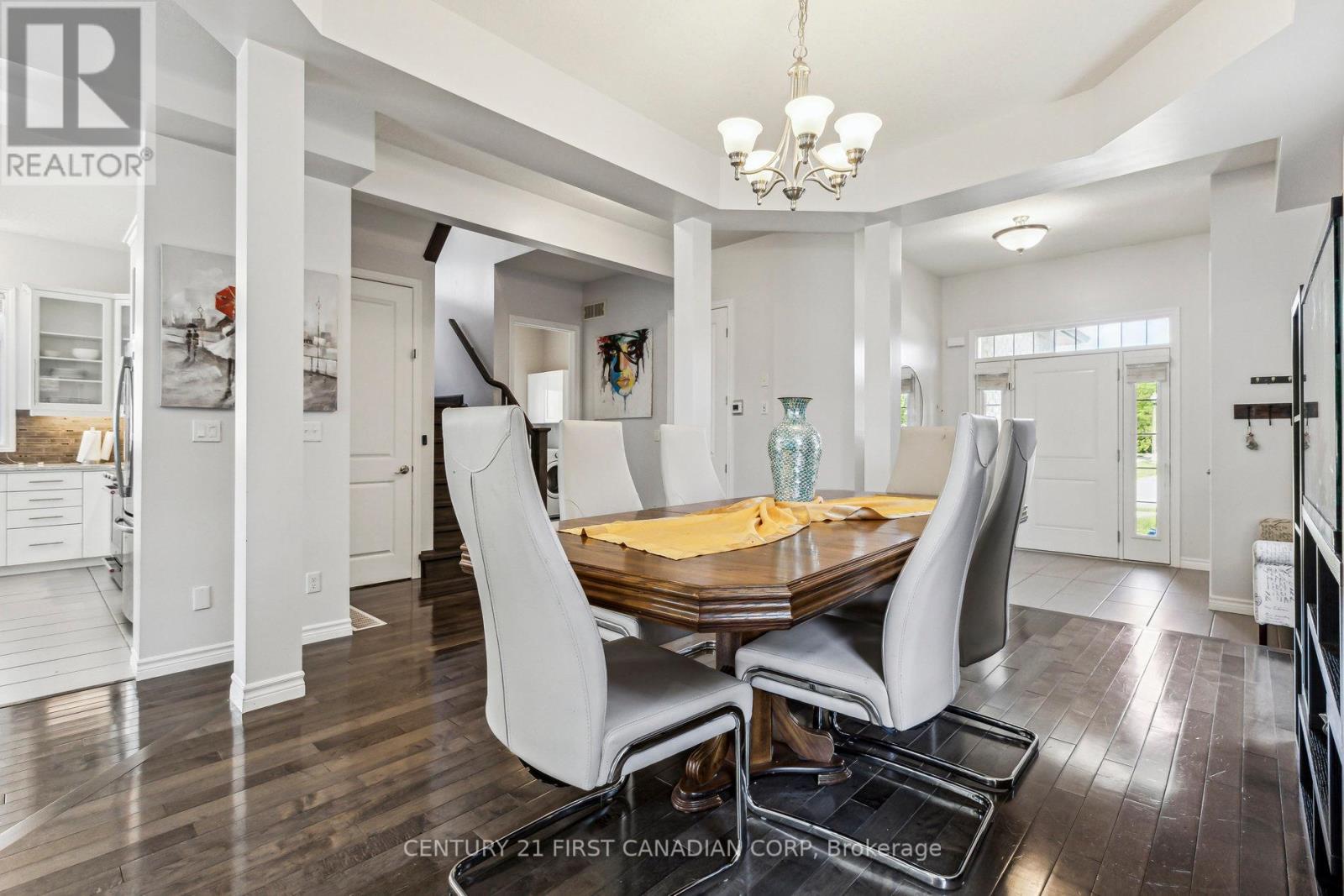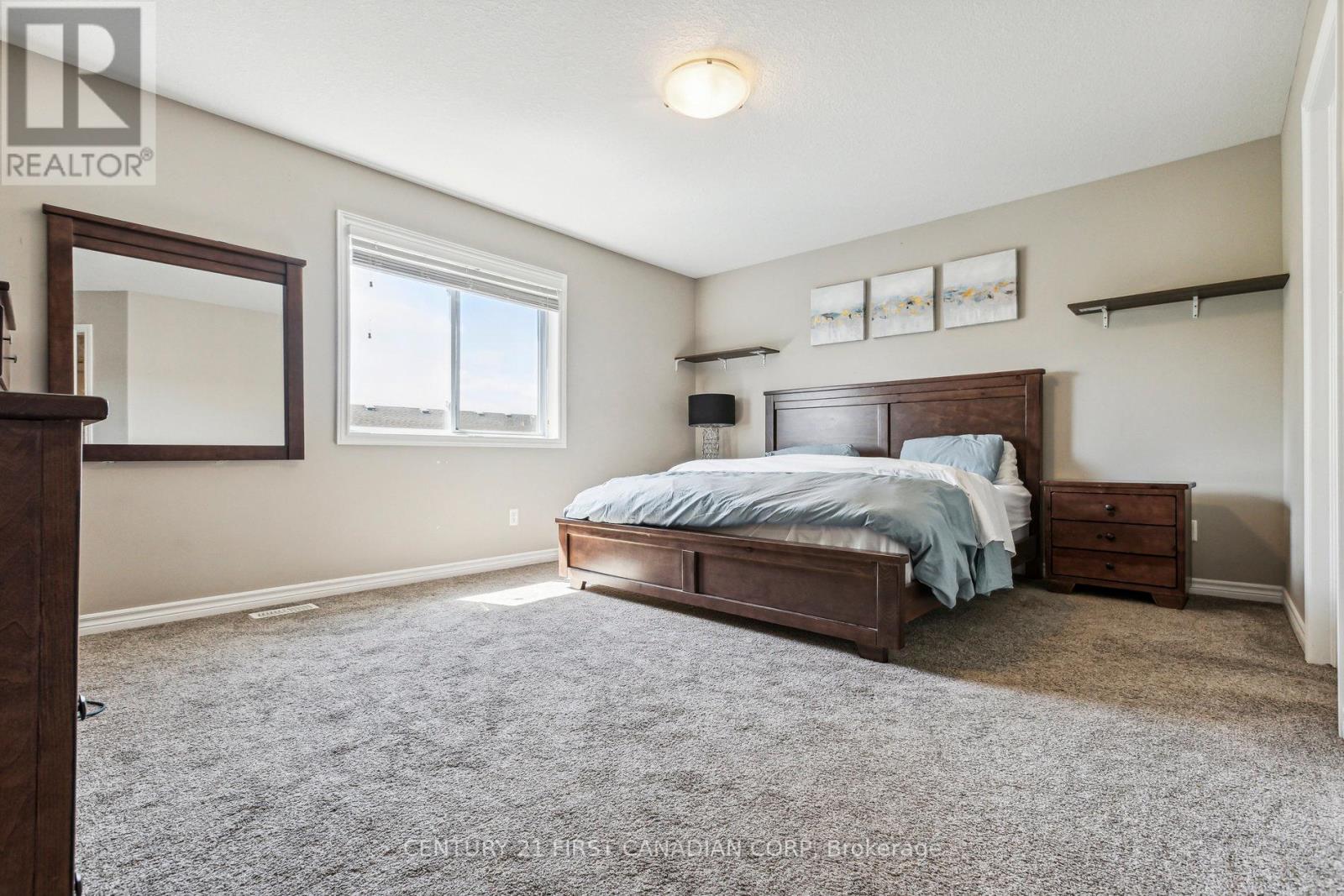1427 Kains Woods Terrace London, Ontario N6K 4Z7
$1,199,000
Stunning custom-built 4000 sqft home in the highly desirable River Bend area on Kains Wood Street, adjacent to the innovative West 5 community in London, Ontario. Built in 2016, this meticulously designed property offers 3000 sqft on the upper level and an additional 1000 sqft in the finished basement, featuring two separate, fully-equipped kitchens and top-of-the-line finishes. The upper level boasts a spacious layout with four generously sized bedrooms, each with access to a private or shared bathroom. There are a total of bathrooms on this level. Every room elegantly finishes with quality craftsmanship and high-end details, offering luxury and comfort. The lower level is a complete suite featuring a modern kitchen, two bedrooms, a full bathroom, and a convenient laundry area, making it perfect for in-laws or potential rental income. With a separate entrance, this basement is ideal for guests or extended family, providing privacy and convenience. Nestled in a family-friendly neighbourhood close to schools, parks, and walking trails, this home combines luxury with functionality. Whether you're looking for a multi-generational living space or a prime investment opportunity, this proper (id:46638)
Open House
This property has open houses!
2:00 pm
Ends at:4:00 pm
2:00 pm
Ends at:4:00 pm
Property Details
| MLS® Number | X10425020 |
| Property Type | Single Family |
| Community Name | South A |
| Amenities Near By | Schools |
| Community Features | School Bus |
| Features | Lighting, Sump Pump |
| Parking Space Total | 4 |
| Structure | Patio(s), Shed |
Building
| Bathroom Total | 5 |
| Bedrooms Above Ground | 4 |
| Bedrooms Below Ground | 2 |
| Bedrooms Total | 6 |
| Appliances | Water Heater |
| Basement Development | Finished |
| Basement Features | Walk Out |
| Basement Type | N/a (finished) |
| Construction Style Attachment | Detached |
| Cooling Type | Central Air Conditioning |
| Exterior Finish | Brick, Stucco |
| Fireplace Present | Yes |
| Foundation Type | Poured Concrete |
| Half Bath Total | 1 |
| Heating Fuel | Natural Gas |
| Heating Type | Forced Air |
| Stories Total | 2 |
| Size Interior | 3,500 - 5,000 Ft2 |
| Type | House |
| Utility Water | Municipal Water |
Parking
| Garage |
Land
| Acreage | No |
| Land Amenities | Schools |
| Landscape Features | Landscaped |
| Sewer | Sanitary Sewer |
| Size Depth | 114 Ft ,9 In |
| Size Frontage | 42 Ft ,8 In |
| Size Irregular | 42.7 X 114.8 Ft ; 115.21'x47.36'x115 |
| Size Total Text | 42.7 X 114.8 Ft ; 115.21'x47.36'x115|under 1/2 Acre |
| Zoning Description | R-5 |
Rooms
| Level | Type | Length | Width | Dimensions |
|---|---|---|---|---|
| Second Level | Primary Bedroom | 4.6 m | 4.7 m | 4.6 m x 4.7 m |
| Second Level | Bedroom 2 | 3.93 m | 3.16 m | 3.93 m x 3.16 m |
| Second Level | Bedroom 3 | 3.84 m | 4.38 m | 3.84 m x 4.38 m |
| Second Level | Bedroom 4 | 5.15 m | 4.08 m | 5.15 m x 4.08 m |
| Main Level | Foyer | 3.13 m | 2.77 m | 3.13 m x 2.77 m |
| Main Level | Laundry Room | 2.13 m | 2.19 m | 2.13 m x 2.19 m |
| Main Level | Dining Room | 3.99 m | 3.07 m | 3.99 m x 3.07 m |
| Main Level | Kitchen | 3.99 m | 3.53 m | 3.99 m x 3.53 m |
| Main Level | Dining Room | 3.53 m | 4.72 m | 3.53 m x 4.72 m |
| Main Level | Living Room | 4.48 m | 4.7 m | 4.48 m x 4.7 m |
https://www.realtor.ca/real-estate/27652101/1427-kains-woods-terrace-london-south-a
Contact Us
Contact us for more information
(519) 673-3390










































