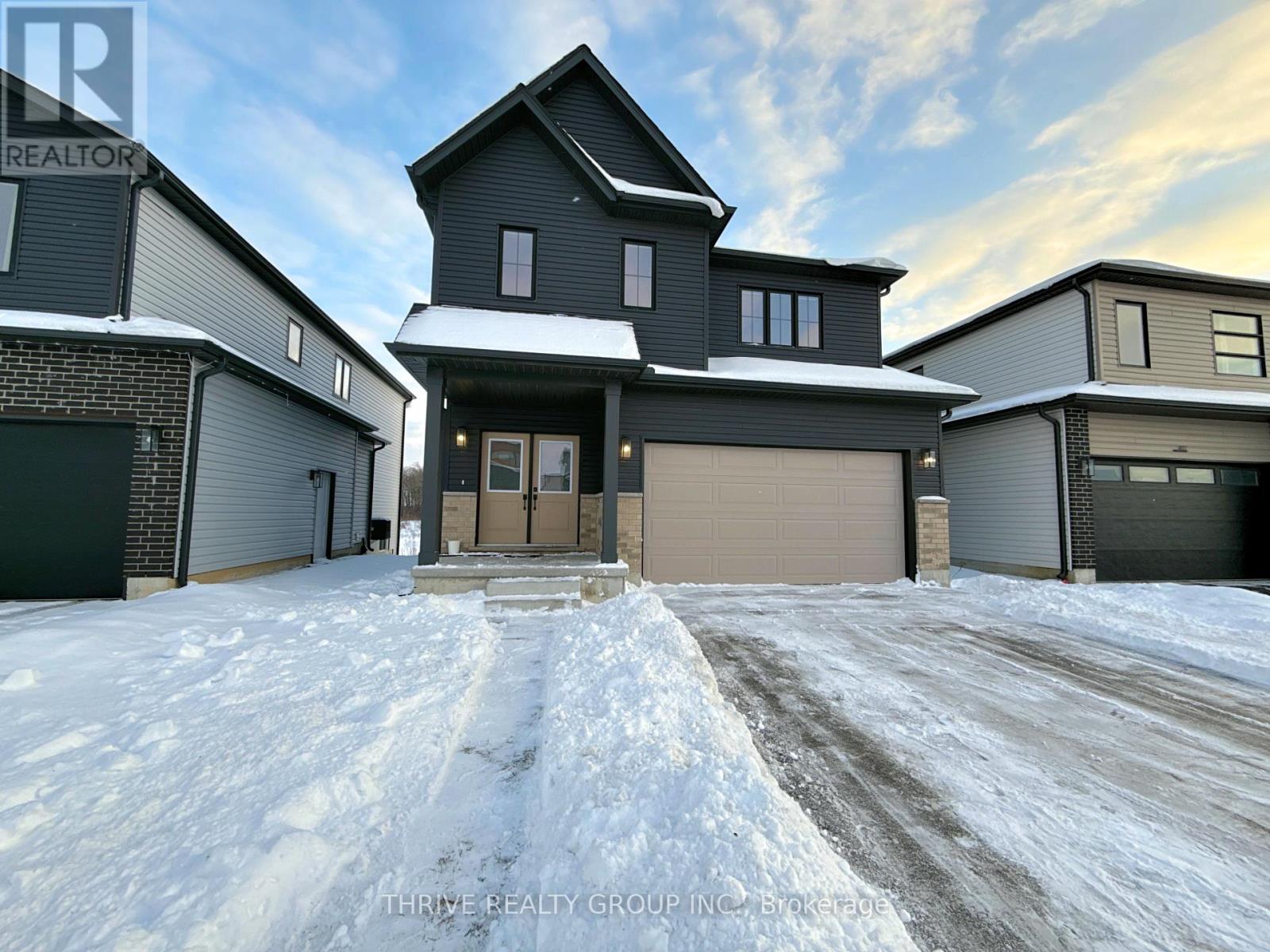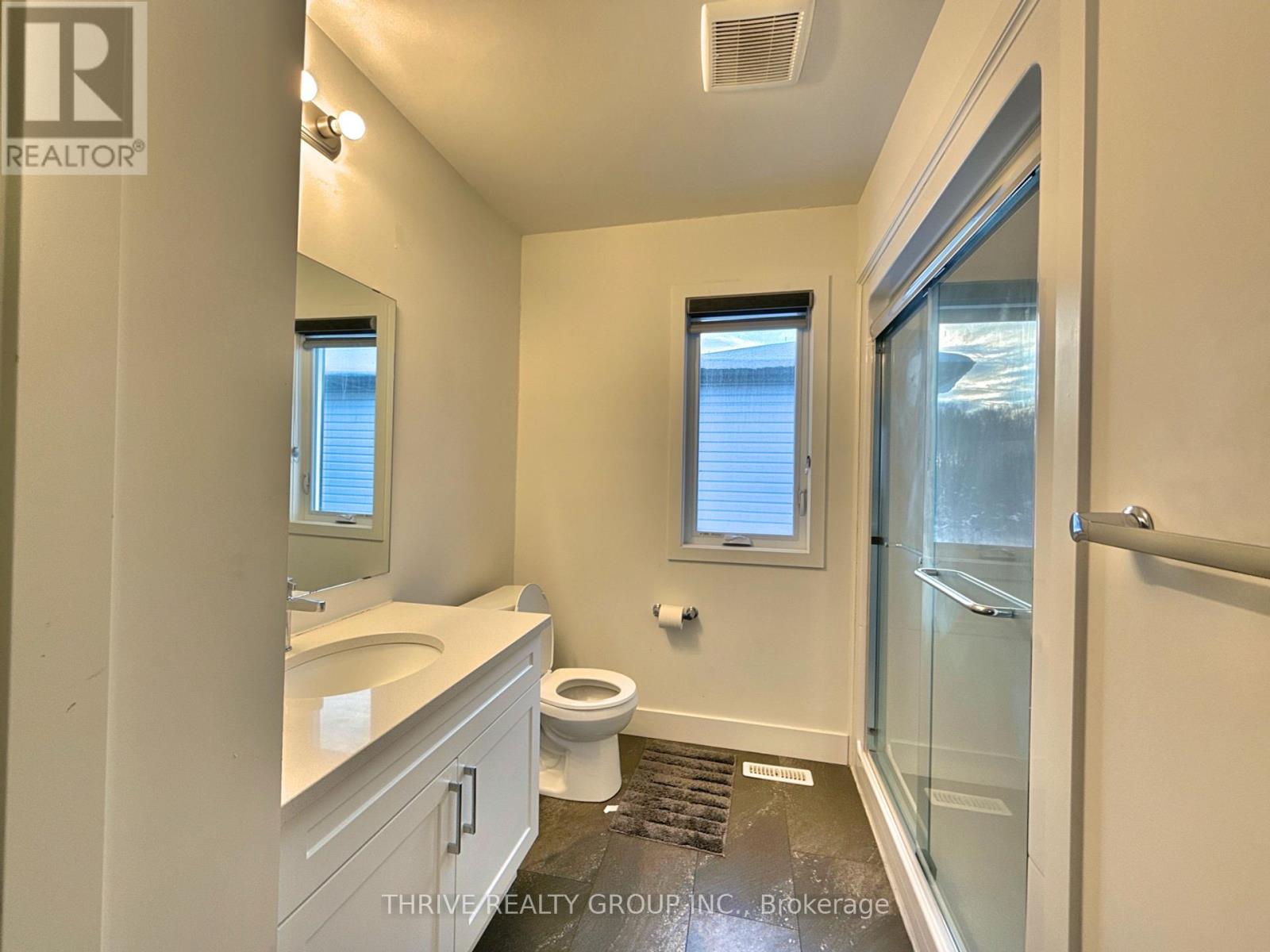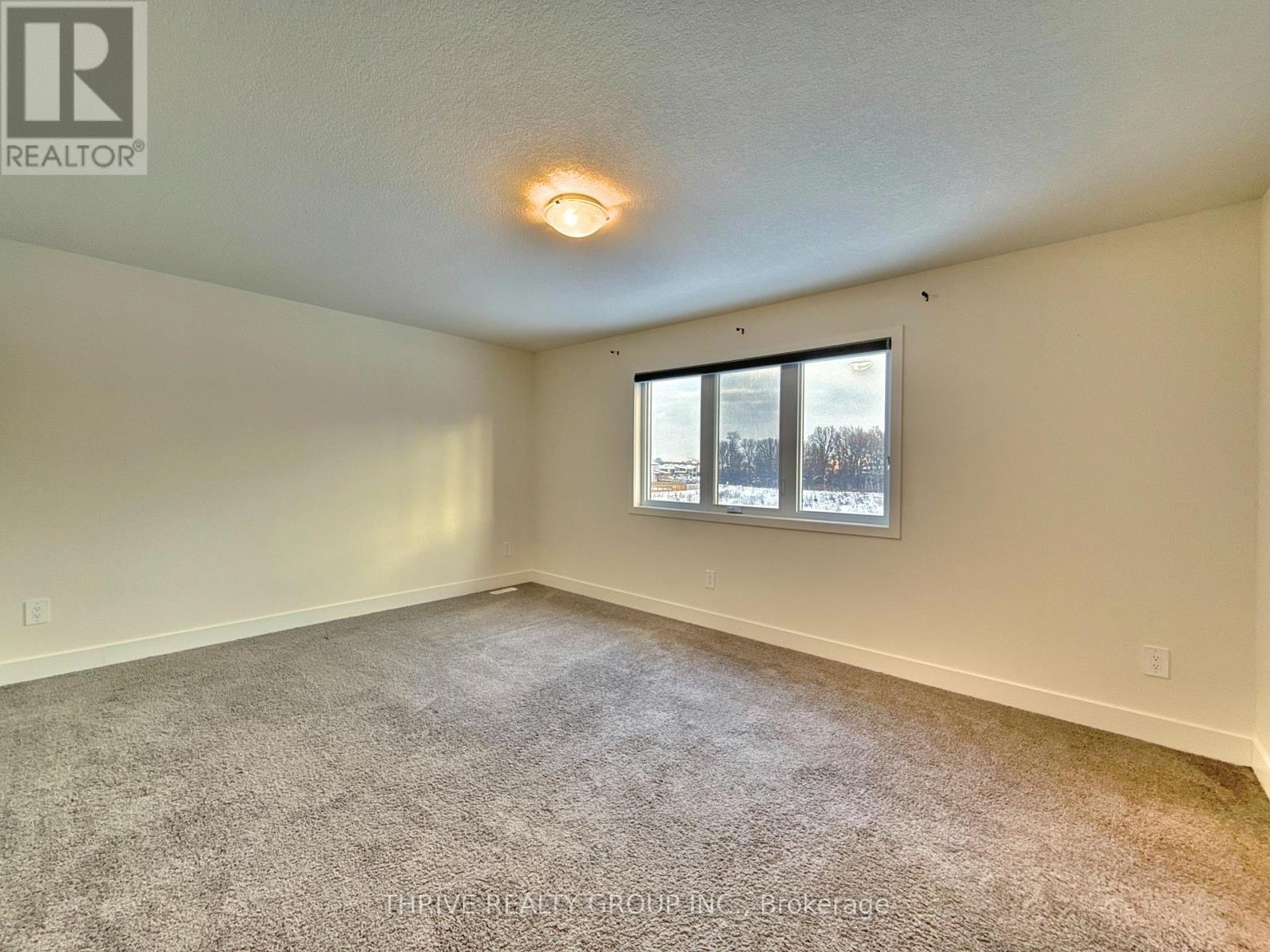4 Bedroom
2 Bathroom
Central Air Conditioning
Forced Air
$3,000 Monthly
Welcome to this stunning 4-bedroom, 2-bathroom home, perfectly situated in a peaceful neighborhood with the best of both worlds: convenience and tranquility. With a prime location across from major shopping centres and a serene backyard overlooking a private pond and nature area, this property offers everything you need for comfortable living. Located directly across from major shopping centres, restaurants, and essential services, making errands a breeze. Don't miss the chance to call this beautiful property your home! Whether youre enjoying the convenience of the nearby shopping or unwinding by the private pond, this house offers the perfect balance of comfort and lifestyle. (id:46638)
Property Details
|
MLS® Number
|
X11926205 |
|
Property Type
|
Single Family |
|
Community Name
|
North S |
|
Features
|
In Suite Laundry |
|
Parking Space Total
|
4 |
Building
|
Bathroom Total
|
2 |
|
Bedrooms Above Ground
|
4 |
|
Bedrooms Total
|
4 |
|
Appliances
|
Dishwasher, Dryer, Refrigerator, Stove, Washer |
|
Basement Development
|
Unfinished |
|
Basement Type
|
Full (unfinished) |
|
Construction Style Attachment
|
Detached |
|
Cooling Type
|
Central Air Conditioning |
|
Exterior Finish
|
Brick, Vinyl Siding |
|
Foundation Type
|
Poured Concrete |
|
Heating Fuel
|
Natural Gas |
|
Heating Type
|
Forced Air |
|
Stories Total
|
2 |
|
Type
|
House |
|
Utility Water
|
Municipal Water |
Parking
Land
|
Acreage
|
No |
|
Sewer
|
Sanitary Sewer |
|
Size Depth
|
103 Ft |
|
Size Frontage
|
40 Ft |
|
Size Irregular
|
40 X 103 Ft |
|
Size Total Text
|
40 X 103 Ft |
Rooms
| Level |
Type |
Length |
Width |
Dimensions |
|
Second Level |
Primary Bedroom |
4.95 m |
4.01 m |
4.95 m x 4.01 m |
|
Second Level |
Bedroom |
3.76 m |
3.35 m |
3.76 m x 3.35 m |
|
Second Level |
Bedroom |
3.94 m |
4.09 m |
3.94 m x 4.09 m |
|
Second Level |
Bedroom |
4.01 m |
3.78 m |
4.01 m x 3.78 m |
|
Main Level |
Great Room |
4.29 m |
7.06 m |
4.29 m x 7.06 m |
|
Main Level |
Kitchen |
3.38 m |
3.02 m |
3.38 m x 3.02 m |
https://www.realtor.ca/real-estate/27808443/1421-twilite-boulevard-london-north-s





























