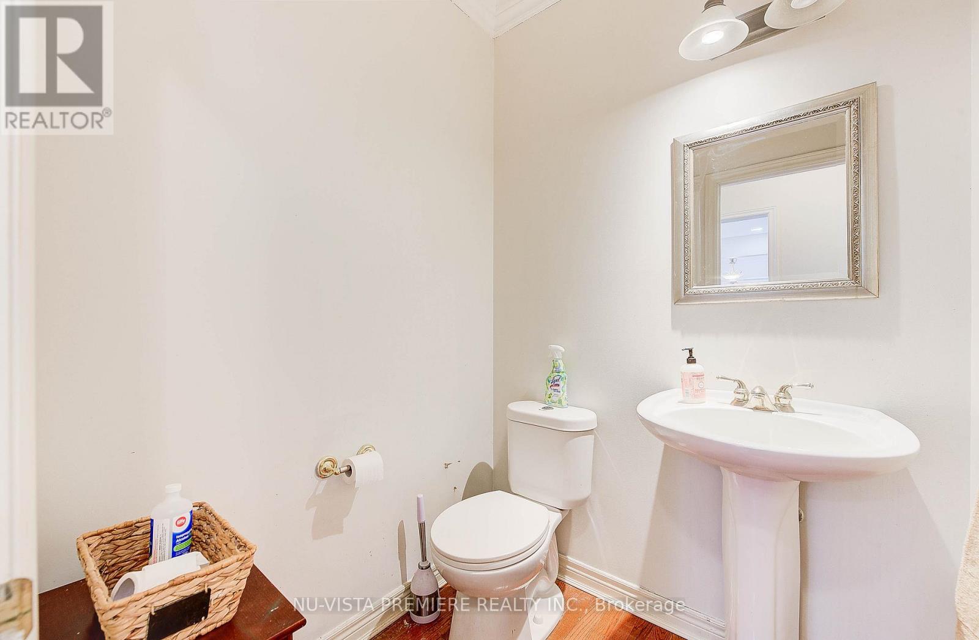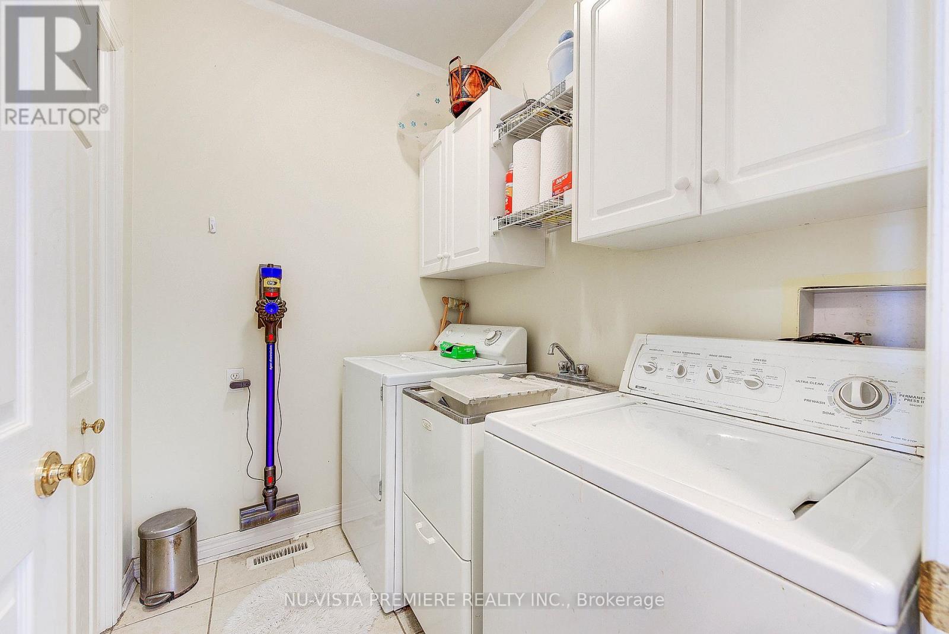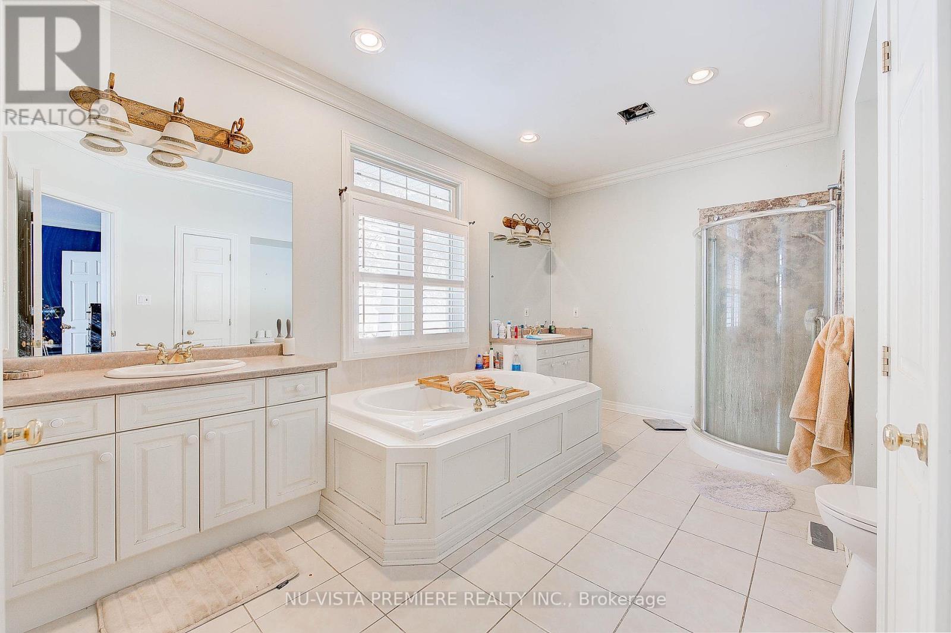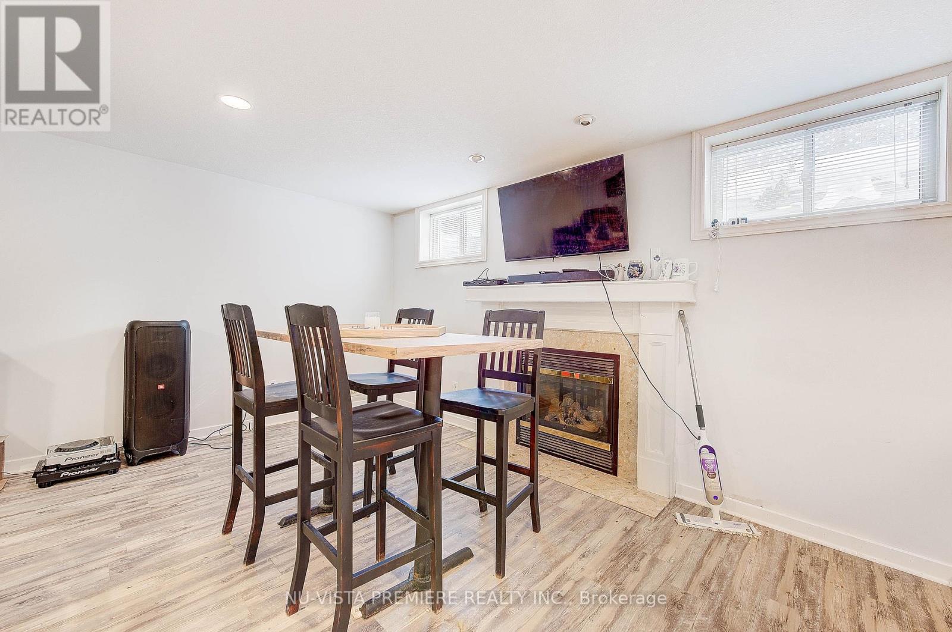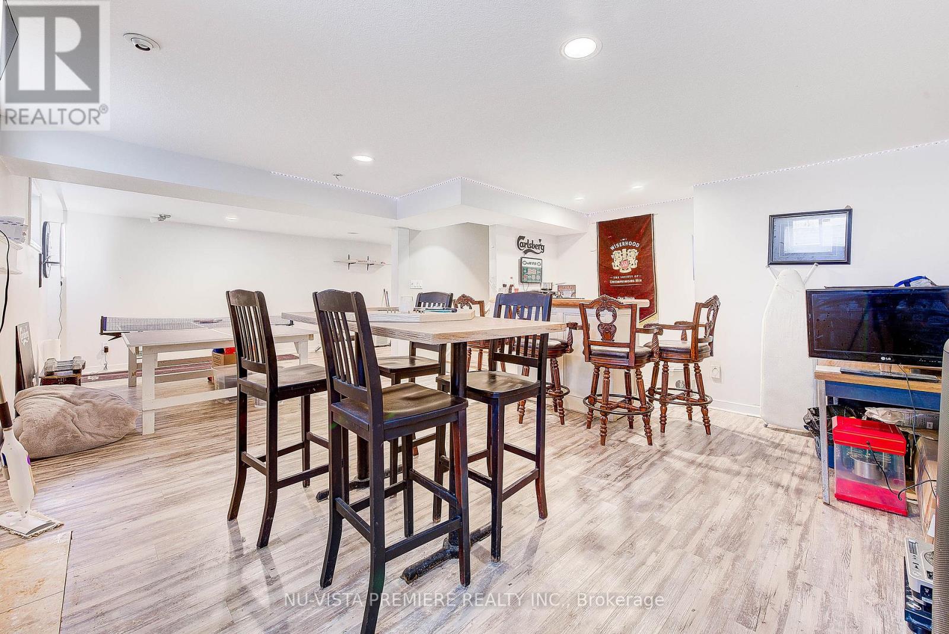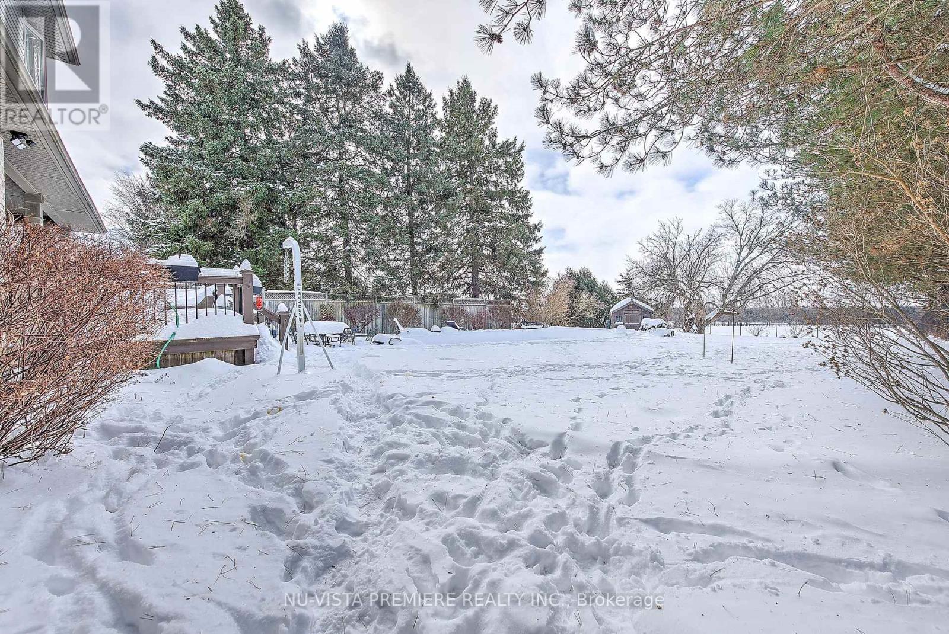1401 Westdel Bourne London, Ontario N6K 4R1
$1,049,900
New to the Market A Rare Gem on the West Edge of the City!This stunning custom-built 1.5-storey home is the perfect blend of luxury, comfort, and privacy. It is located on the west edge of the city on a beautifully landscaped and treed 0.4-acre lot. The home offers a peaceful retreat while still being close to all amenities, including West5, Boler Mountain and so much more! The main floor features a spacious master suite with a walk-in closet and a spa-like ensuite. There are a total of three plus one bedrooms and 3.5 bathrooms, providing plenty of space for family and guests. The fully finished lower level includes a family room, a wet bar, a guest bedroom, and a bathroom, perfect for multigenerational living or your teen. Two gas fireplaces add warmth and charm to both the main living area and the lower level. The backyard is an outdoor oasis with a 16x32 saltwater pool, a covered rear porch, and mature trees offering complete privacy. The double garage provides ample parking and storage. This home is move-in ready and designed for both relaxation and entertaining. Do not miss this rare opportunity. Schedule your private showing today. (id:46638)
Property Details
| MLS® Number | X11986693 |
| Property Type | Single Family |
| Community Name | South B |
| Parking Space Total | 6 |
| Pool Type | Inground Pool |
Building
| Bathroom Total | 4 |
| Bedrooms Above Ground | 3 |
| Bedrooms Below Ground | 1 |
| Bedrooms Total | 4 |
| Appliances | Water Heater, Dishwasher, Dryer, Refrigerator, Washer |
| Basement Development | Finished |
| Basement Type | N/a (finished) |
| Construction Style Attachment | Detached |
| Cooling Type | Central Air Conditioning |
| Exterior Finish | Concrete, Shingles |
| Fireplace Present | Yes |
| Fireplace Total | 2 |
| Foundation Type | Poured Concrete |
| Half Bath Total | 1 |
| Heating Fuel | Natural Gas |
| Heating Type | Forced Air |
| Stories Total | 2 |
| Size Interior | 1,500 - 2,000 Ft2 |
| Type | House |
Parking
| Attached Garage | |
| Garage |
Land
| Acreage | No |
| Sewer | Septic System |
| Size Depth | 279 Ft |
| Size Frontage | 68 Ft |
| Size Irregular | 68 X 279 Ft |
| Size Total Text | 68 X 279 Ft |
Rooms
| Level | Type | Length | Width | Dimensions |
|---|---|---|---|---|
| Basement | Bedroom | 3.6 m | 3.25 m | 3.6 m x 3.25 m |
| Basement | Family Room | 9.88 m | 3.47 m | 9.88 m x 3.47 m |
| Main Level | Loft | 5.18 m | 5.18 m | 5.18 m x 5.18 m |
| Main Level | Dining Room | 3.58 m | 3.35 m | 3.58 m x 3.35 m |
| Main Level | Kitchen | 3.96 m | 3.58 m | 3.96 m x 3.58 m |
| Main Level | Primary Bedroom | 4.87 m | 3.96 m | 4.87 m x 3.96 m |
| Main Level | Bedroom 2 | 3.96 m | 3.25 m | 3.96 m x 3.25 m |
| Main Level | Bedroom 3 | 3.96 m | 3.25 m | 3.96 m x 3.25 m |
| Main Level | Living Room | 5.18 m | 5.02 m | 5.18 m x 5.02 m |
https://www.realtor.ca/real-estate/27948852/1401-westdel-bourne-london-south-b
Contact Us
Contact us for more information
(519) 438-5478
(519) 438-5478















