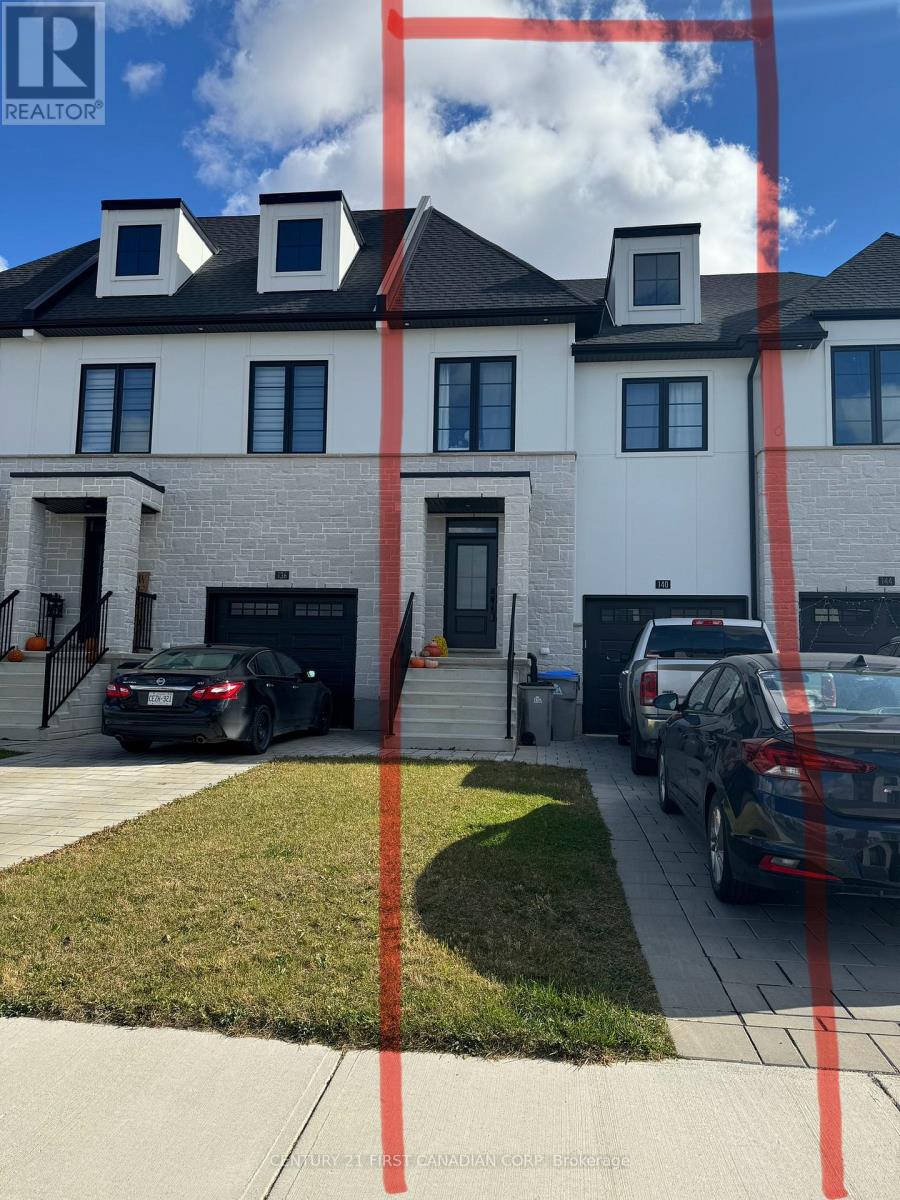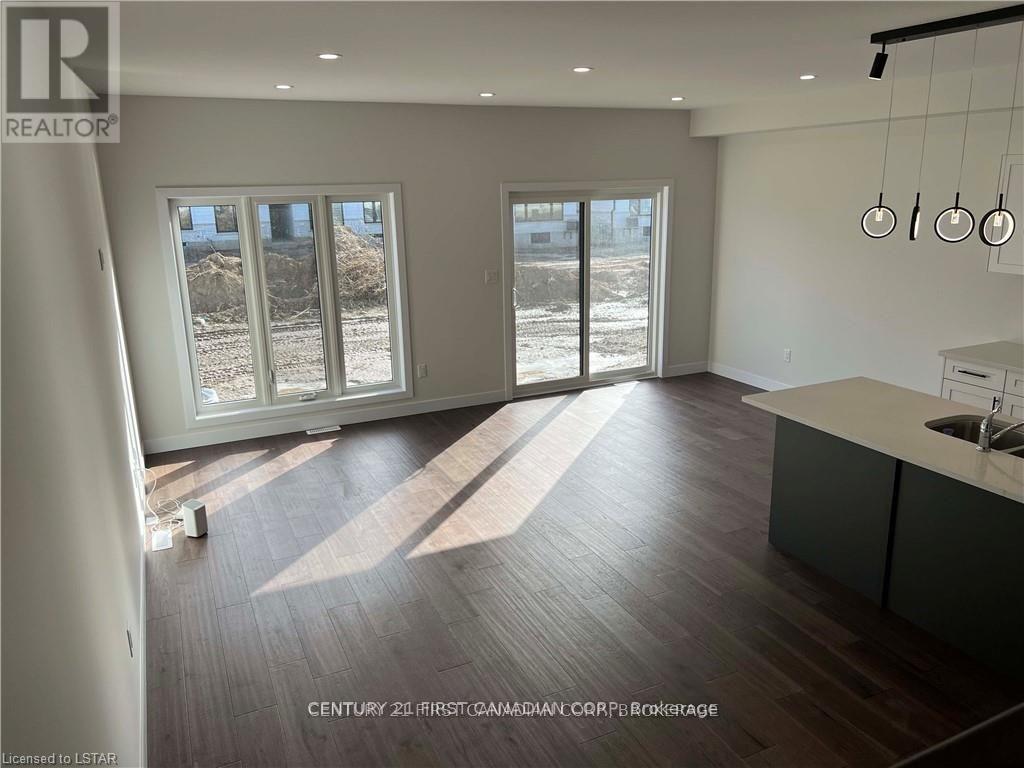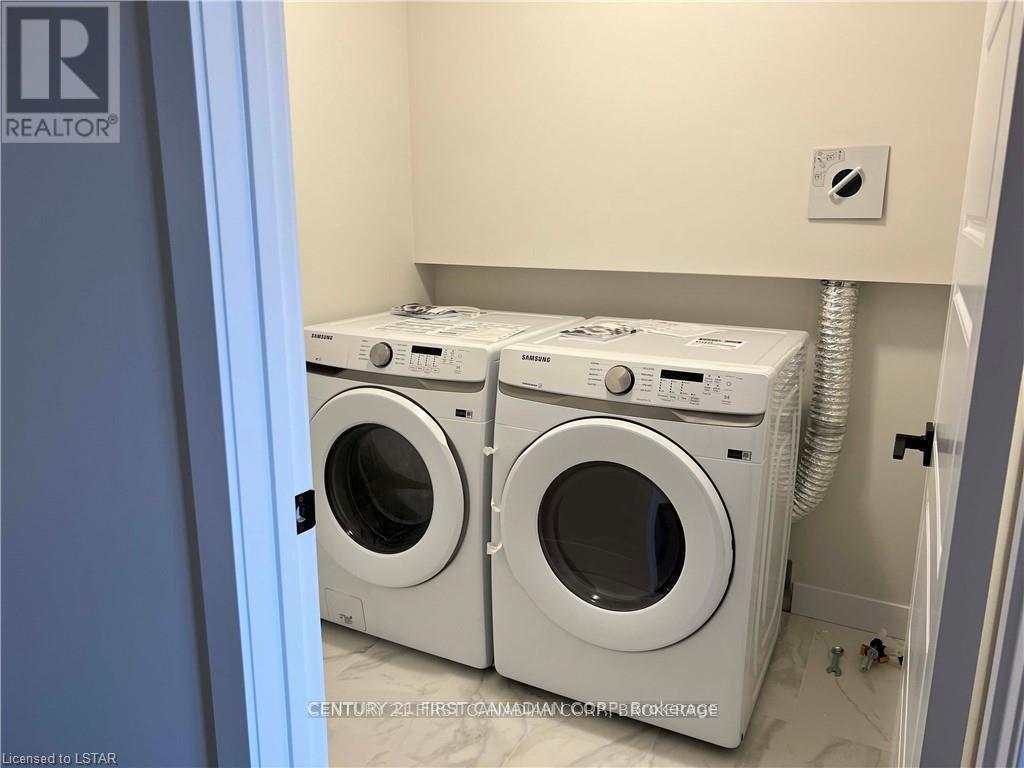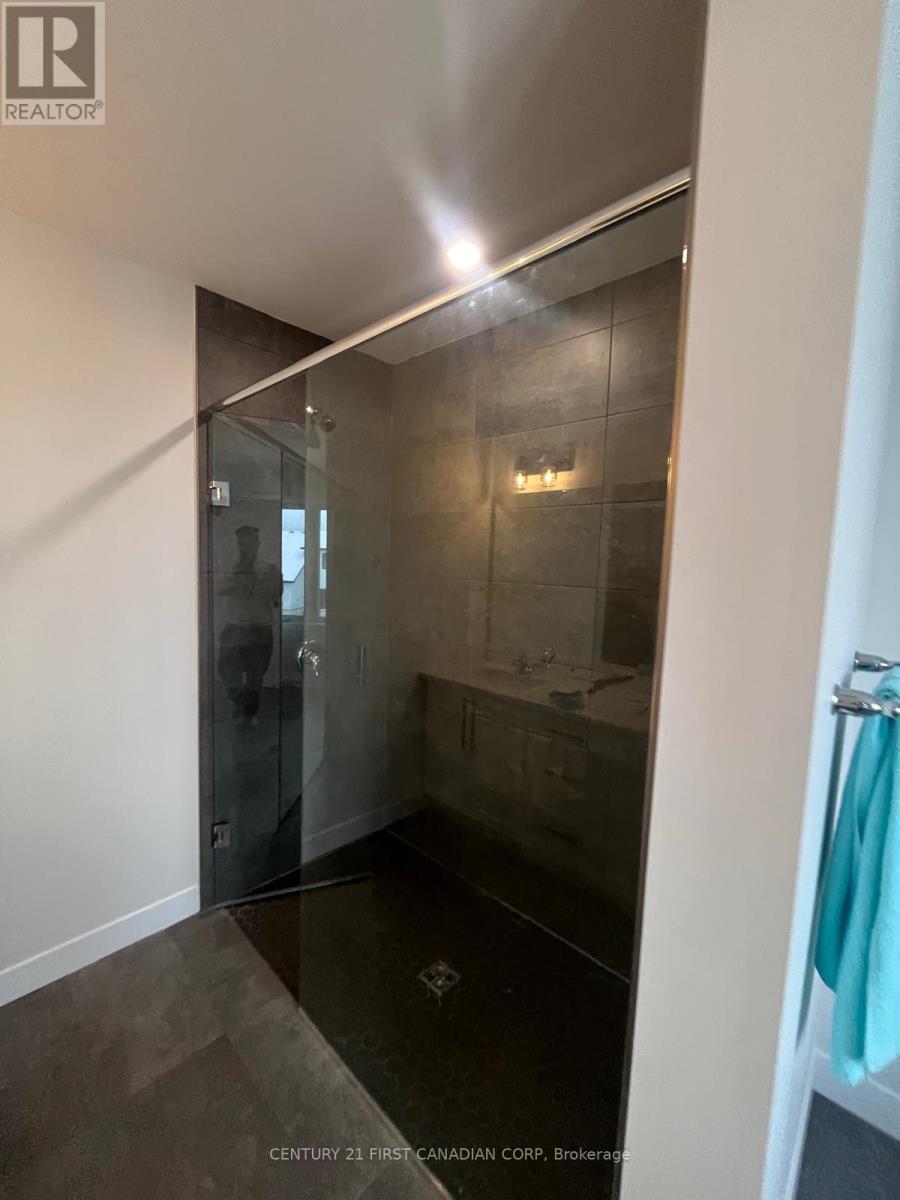140 Doan Drive Middlesex Centre, Ontario N0L 1R0
3 Bedroom
3 Bathroom
1,500 - 2,000 ft2
Central Air Conditioning, Ventilation System
Forced Air
$699,900
Welcome To Kilworth Heights, Spacious 1745 Sq , 2-Storey, 3 BED, 2.5 BATH Luxury FREEHOLD Townhome. Single Car Garage Entry ,Family Size Kitchen W/Quartz Counter/island and Modern Cabinet & Backsplash. Stainless steel Appliances. Family Oriented Neighborhood, Minutes Away from Hwy 401, 402, Near all Amenities. Currently tenanted , Tenant will vacate with 60-90 days notice. (id:46638)
Property Details
| MLS® Number | X9513352 |
| Property Type | Single Family |
| Community Name | Kilworth |
| Amenities Near By | Schools, Place Of Worship |
| Community Features | Community Centre |
| Equipment Type | Water Heater |
| Features | Sump Pump |
| Parking Space Total | 2 |
| Rental Equipment Type | Water Heater |
Building
| Bathroom Total | 3 |
| Bedrooms Above Ground | 3 |
| Bedrooms Total | 3 |
| Appliances | Water Meter, Water Heater, Dishwasher, Dryer, Refrigerator, Stove, Washer |
| Basement Development | Unfinished |
| Basement Type | N/a (unfinished) |
| Construction Style Attachment | Attached |
| Cooling Type | Central Air Conditioning, Ventilation System |
| Exterior Finish | Stone, Stucco |
| Foundation Type | Concrete |
| Half Bath Total | 1 |
| Heating Fuel | Natural Gas |
| Heating Type | Forced Air |
| Stories Total | 2 |
| Size Interior | 1,500 - 2,000 Ft2 |
| Type | Row / Townhouse |
| Utility Water | Municipal Water |
Parking
| Attached Garage |
Land
| Acreage | No |
| Land Amenities | Schools, Place Of Worship |
| Sewer | Sanitary Sewer |
| Size Depth | 124 Ft |
| Size Frontage | 22 Ft |
| Size Irregular | 22 X 124 Ft |
| Size Total Text | 22 X 124 Ft |
| Surface Water | Lake/pond |
Rooms
| Level | Type | Length | Width | Dimensions |
|---|---|---|---|---|
| Second Level | Primary Bedroom | 3.81 m | 5.21 m | 3.81 m x 5.21 m |
| Second Level | Bedroom 2 | 3.4 m | 4.65 m | 3.4 m x 4.65 m |
| Second Level | Bedroom 3 | 3.07 m | 3.48 m | 3.07 m x 3.48 m |
| Second Level | Laundry Room | 1.83 m | 1.91 m | 1.83 m x 1.91 m |
| Basement | Other | 15.2 m | 14.9 m | 15.2 m x 14.9 m |
| Main Level | Kitchen | 2.82 m | 3.66 m | 2.82 m x 3.66 m |
| Main Level | Dining Room | 2.59 m | 3 m | 2.59 m x 3 m |
| Main Level | Living Room | 5.89 m | 3.69 m | 5.89 m x 3.69 m |
Utilities
| Cable | Installed |
| Sewer | Installed |
https://www.realtor.ca/real-estate/27587146/140-doan-drive-middlesex-centre-kilworth-kilworth
Contact Us
Contact us for more information
Century 21 First Canadian Corp
(519) 673-3390





















